Facciate di case a piani sfalsati di medie dimensioni
Filtra anche per:
Budget
Ordina per:Popolari oggi
81 - 100 di 2.172 foto
1 di 3
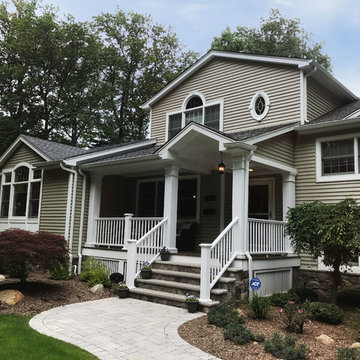
Immagine della villa beige classica a piani sfalsati di medie dimensioni con rivestimento in vinile, tetto a capanna e copertura a scandole

At roughly 1,600 sq.ft. of existing living space, this modest 1971 split level home was too small for the family living there and in need of updating. Modifications to the existing roof line, adding a half 2nd level, and adding a new entry effected an overall change in building form. New finishes inside and out complete the alterations, creating a fresh new look. The sloping site drops away to the east, resulting in incredible views from all levels. From the clean, crisp interior spaces expansive glazing frames the VISTA.
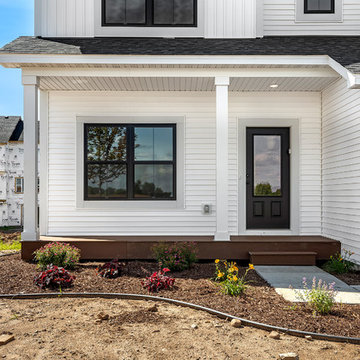
classic white farmhouse style with black roof and black windows
Idee per la villa bianca classica a piani sfalsati di medie dimensioni con rivestimento in vinile, tetto a capanna e copertura in tegole
Idee per la villa bianca classica a piani sfalsati di medie dimensioni con rivestimento in vinile, tetto a capanna e copertura in tegole
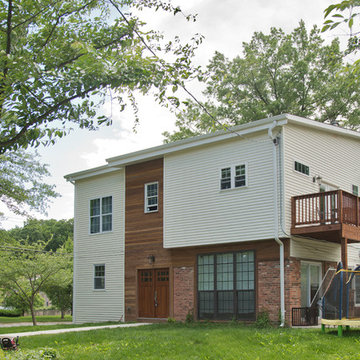
Ken Wyner
Foto della facciata di una casa multicolore contemporanea a piani sfalsati di medie dimensioni con rivestimento in vinile e copertura a scandole
Foto della facciata di una casa multicolore contemporanea a piani sfalsati di medie dimensioni con rivestimento in vinile e copertura a scandole
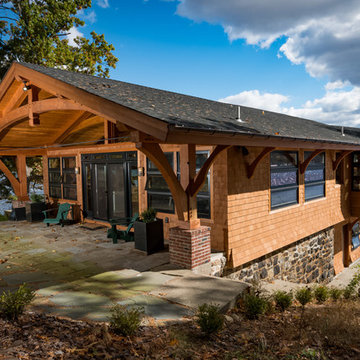
This Semi-covered Patio is accented by Douglas Fir Corbels and Western Red Cedar Tongue and Groove Soffit. Western Red Cedar Shingles follow the curvature of the wall to highlight the "flare" of the bottom 3 courses.
*********************************************************************
Buffalo Lumber specializes in Custom Milled, Factory Finished Wood Siding and Paneling. We ONLY do real wood.
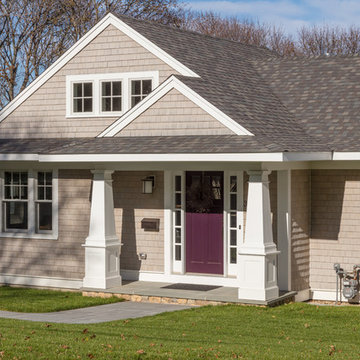
Kyle J. Caldwell photography
Esempio della villa beige american style a piani sfalsati di medie dimensioni con rivestimento in legno, tetto a capanna e copertura a scandole
Esempio della villa beige american style a piani sfalsati di medie dimensioni con rivestimento in legno, tetto a capanna e copertura a scandole
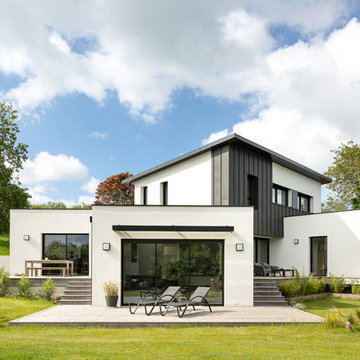
Idee per la facciata di una casa contemporanea a piani sfalsati di medie dimensioni con rivestimenti misti e tetto piano
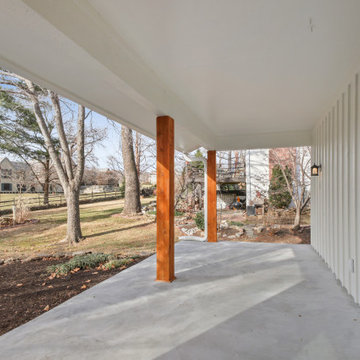
We restored the back porch by replacing the concrete, the light fixtures, exterior paint, and dressing the post in a rich cedar tone that made a huge difference in the overall feel. Check out more of this Reno here: https://youtu.be/dU1KAYeacSQ
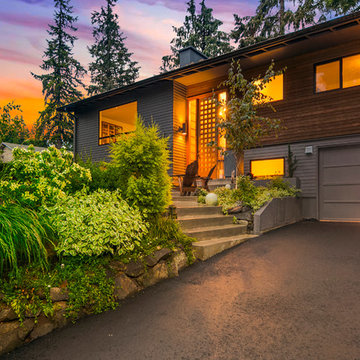
Esempio della facciata di una casa grigia moderna a piani sfalsati di medie dimensioni con rivestimento in legno e tetto a capanna
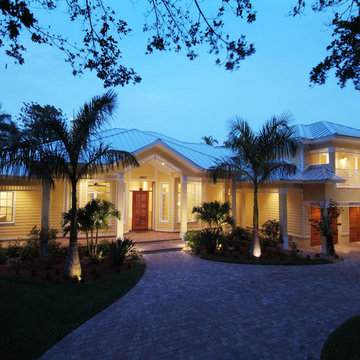
Esempio della facciata di una casa gialla stile marinaro a piani sfalsati di medie dimensioni con rivestimento in vinile

Exterior winter view
Immagine della facciata di una casa marrone moderna a piani sfalsati di medie dimensioni con rivestimento in pietra, copertura in metallo o lamiera e tetto grigio
Immagine della facciata di una casa marrone moderna a piani sfalsati di medie dimensioni con rivestimento in pietra, copertura in metallo o lamiera e tetto grigio
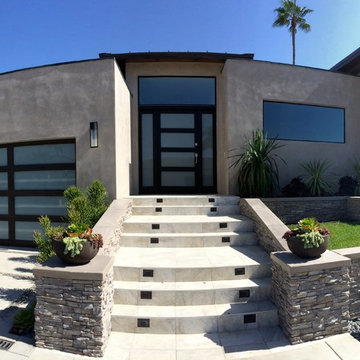
• Matching Garage door and Entry door
• Contemporary design
• Rift White Oak Wood
• White Laminate Glass
• Custom stain with Dead Flat Clear coat
• True Mortise and Tenon construction
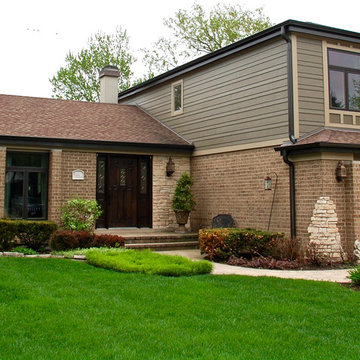
Arlington Heights, IL Exterior Remodel of Integrity from Marvin Fiberglass Windows & James Hardie Siding by Siding & Windows Group. We installed Wood-Ultrex Integrity from Marvin Fiberglass Windows throughout the house, James HardiePlank Select Cedarmill Lap Siding in alternating sizes in ColorPlus Technology Color Timber Bark and HardieTrim Smooth Boards in ColorPlus Technology Color Khaki Brown.
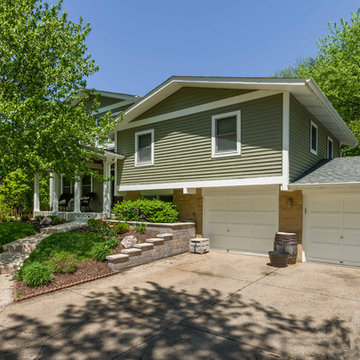
This 1964 split-level looked like every other house on the block before adding a 1,000sf addition over the existing Living, Dining, Kitchen and Family rooms. New siding, trim and columns were added throughout, while the existing brick remained.
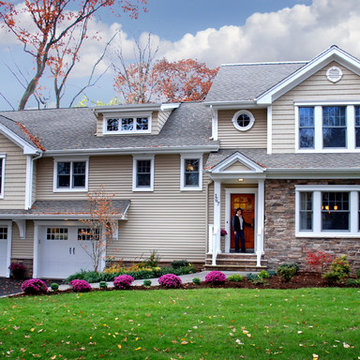
Immagine della facciata di una casa beige classica a piani sfalsati di medie dimensioni con rivestimento in vinile
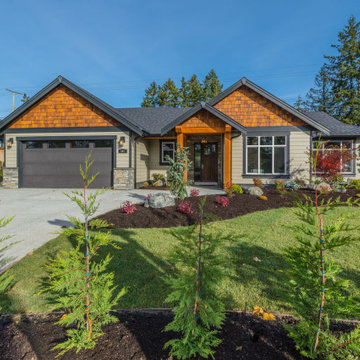
Immagine della villa grigia american style a piani sfalsati di medie dimensioni con tetto a capanna e copertura a scandole
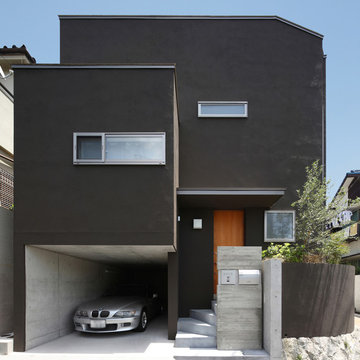
SEVEN FLOOR HOUSE -ガレージ&7層のスキップフロア-|Studio tanpopo-gumi
|撮影|野口 兼史
ー外観ー
ご実家敷地を受継がれての建替えのご相談から、家づくりはスタートしました。現況の敷地高低差(約2m)を利用しながら、ご家族4人+愛車1台で、楽しく暮らせる住まいの計画。約17坪の敷地の中に、7層のスキップフロアを配し、大小さまざまな居場所を設けています。
また、開口部の位置、大きさを慎重に検討し「視線」「通風」「採光」など、あらゆる要素の繋がりを意識しながら計画しました。降り注ぐ光を感じながら、伸びやかな暮らしを楽しむ住まい『SEVEN FLOOR HOUSE』
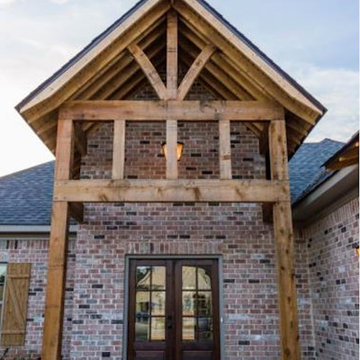
Foto della villa rossa american style a piani sfalsati di medie dimensioni con rivestimento in mattoni, tetto a padiglione e copertura a scandole
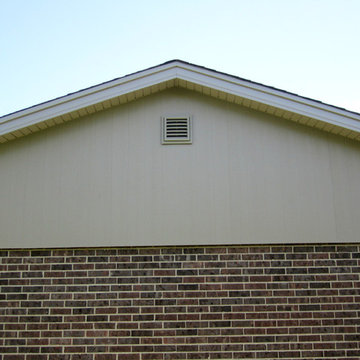
This Northbrook, IL Home was remodeled by Siding & Windows Group in James HardiePanel Vertical Sierra8 Siding in ColorPlus Technology Color Khaki Brown on Front and Monterey Taupe on Side, HardieTrim Smooth Boards in ColorPlus Technology Color Arctic White.
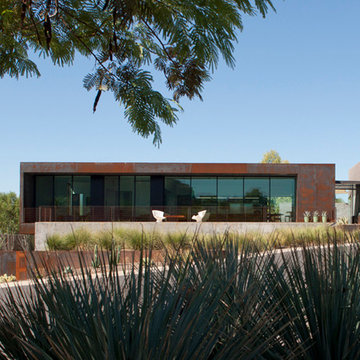
The project takes the form of an architectural cast-in-place concrete base upon which a floating sheet steel clad open-ended volume and an 8-4-16 masonry volume are situated. This CMU has a sandblasted finish in order to expose the warmth of the local Salt River aggregate that comprises this material.
Bill Timmerman - Timmerman Photography
Facciate di case a piani sfalsati di medie dimensioni
5