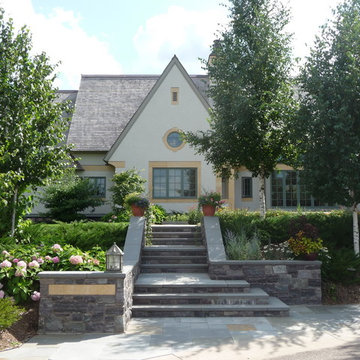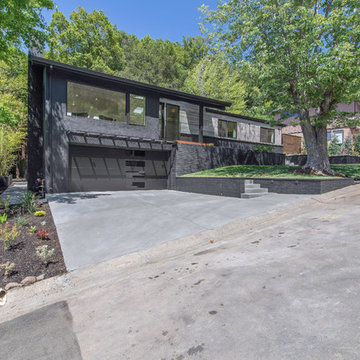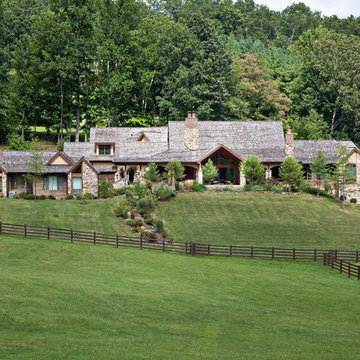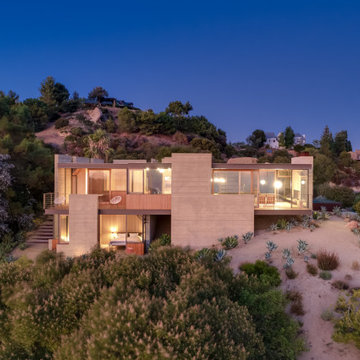Facciate di case a due piani
Filtra anche per:
Budget
Ordina per:Popolari oggi
61 - 80 di 172 foto
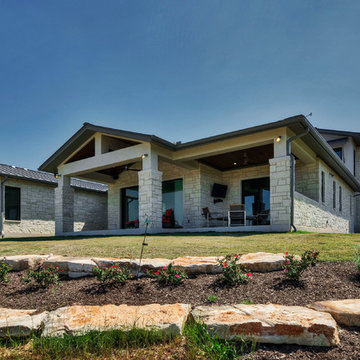
Idee per la facciata di una casa contemporanea a due piani con rivestimento in pietra
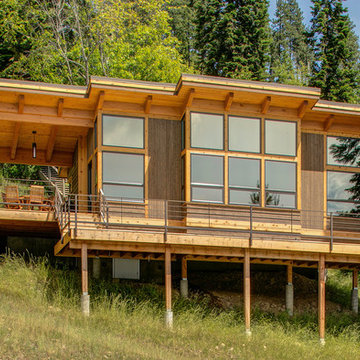
Location: Sand Point, ID. Photos by Marie-Dominique Verdier; built by Selle Valley
Idee per la facciata di una casa marrone rustica a due piani di medie dimensioni con rivestimento in legno e terreno in pendenza
Idee per la facciata di una casa marrone rustica a due piani di medie dimensioni con rivestimento in legno e terreno in pendenza
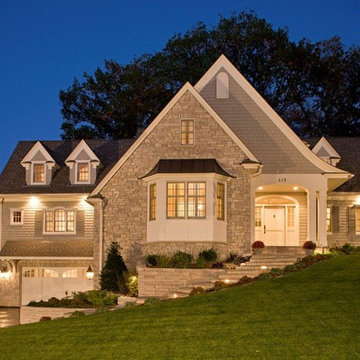
Esempio della facciata di una casa classica a due piani con rivestimento in legno e terreno in pendenza
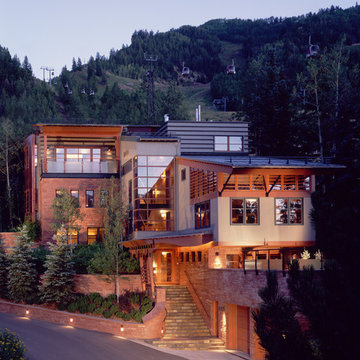
Pat Sudmeier
Idee per la villa grande beige contemporanea a due piani con rivestimenti misti
Idee per la villa grande beige contemporanea a due piani con rivestimenti misti
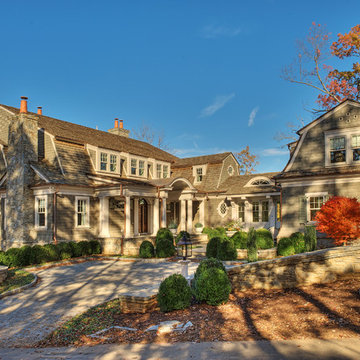
Front and rear exterior of Lake Keowee home - Shingle style home with cedar roof, cedar siding, stone work overlooking pristine lake in SC
Idee per la villa grande grigia classica a due piani con tetto a mansarda, rivestimento in legno, copertura a scandole e terreno in pendenza
Idee per la villa grande grigia classica a due piani con tetto a mansarda, rivestimento in legno, copertura a scandole e terreno in pendenza
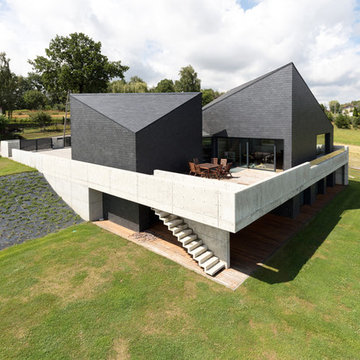
Herausragende Bauten wirken oft wie Skulpturen. Sie begeistern vor allem dann, wenn die Idee einer Geometrie konsequent umgesetzt wird. Die zwei Schiefermonolithen am Ortseingang einer kleinen Ortschaft wirken in ihrer Perfektion wie zwei galaktische Körper. Das Bauwerk hat bis auf die von der Bauordnung geforderten geneigten Dachflächen nichts mit den Nachbarbauten gemein und regt die Ortsansässigen zu so mancher Diskussion an.
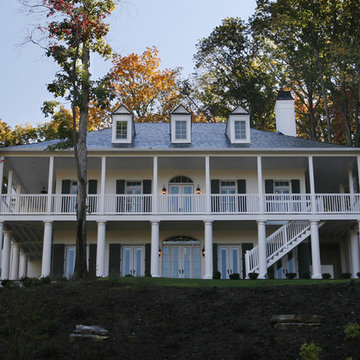
Foto della facciata di una casa classica a due piani con terreno in pendenza
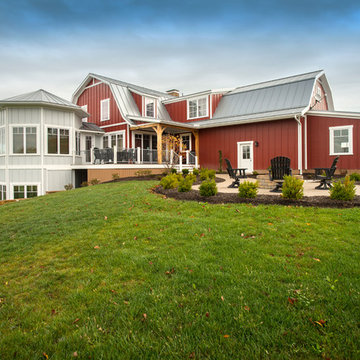
Foto della facciata di una casa rossa country a due piani con tetto a mansarda
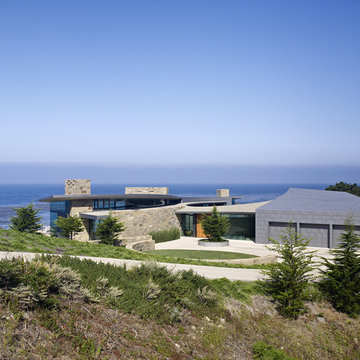
Foto della facciata di una casa grande contemporanea a due piani con rivestimento in vetro e terreno in pendenza
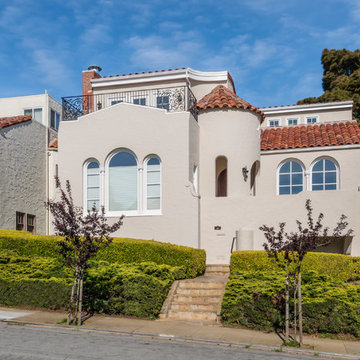
This project is the remaking and reimagining of an historically-rated storybook house in one of San Francisco’s first planned neighborhoods for a 21st century family. Strange half-levels and poor previous remodels were removed. The historic materials and forms of the house were studied and extended while creating a flowing sequence of spaces and a massive new kitchen. White painted cabinets, arched openings and wrought iron railings pull the house together.
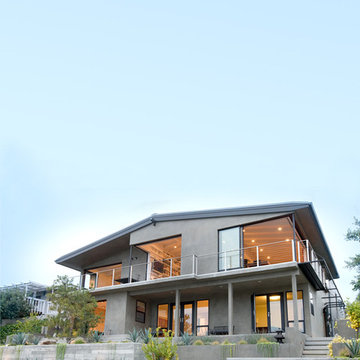
Foto della facciata di una casa moderna a due piani di medie dimensioni con rivestimento in cemento e terreno in pendenza
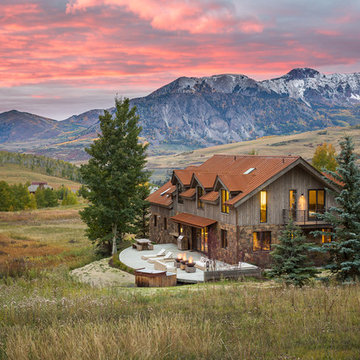
Foto della facciata di una casa grande rustica a due piani con rivestimenti misti e tetto a capanna
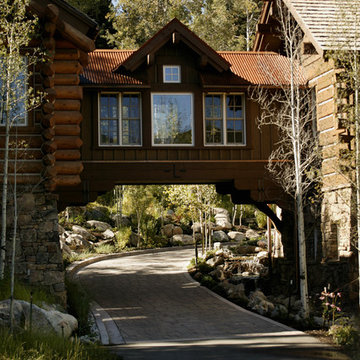
Interiors by: Drayton Designs, Inc.
Contact: Anne Roberts
Type: Interior Designer
Address: Yorba Linda, CA 92886
Phone: 714-779-1430
Immagine della facciata di una casa rustica a due piani con rivestimento in legno e terreno in pendenza
Immagine della facciata di una casa rustica a due piani con rivestimento in legno e terreno in pendenza
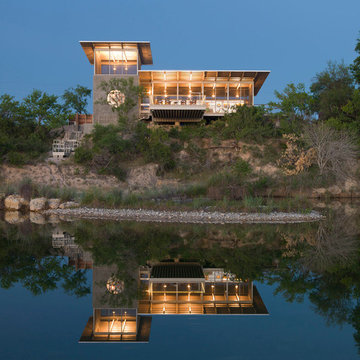
Paul Bardagjy
Foto della facciata di una casa piccola grigia contemporanea a due piani con rivestimento in metallo
Foto della facciata di una casa piccola grigia contemporanea a due piani con rivestimento in metallo
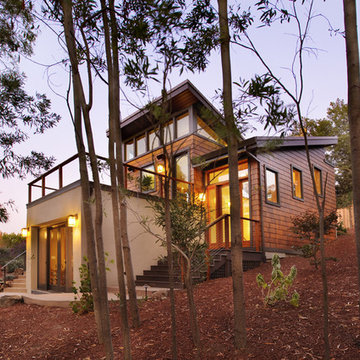
Photos by Bernard Andre
Ispirazione per la facciata di una casa piccola contemporanea a due piani con terreno in pendenza
Ispirazione per la facciata di una casa piccola contemporanea a due piani con terreno in pendenza
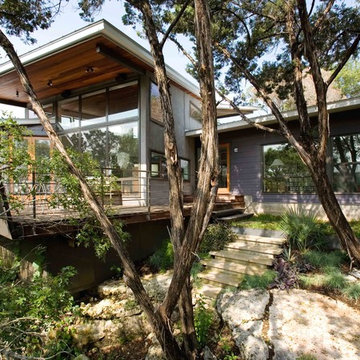
The contemporary lines of the roof and windows bring an touch of modernity to this rustic location.
Ispirazione per la villa grande grigia contemporanea a due piani con rivestimento in pietra, tetto piano e terreno in pendenza
Ispirazione per la villa grande grigia contemporanea a due piani con rivestimento in pietra, tetto piano e terreno in pendenza
Facciate di case a due piani
4
