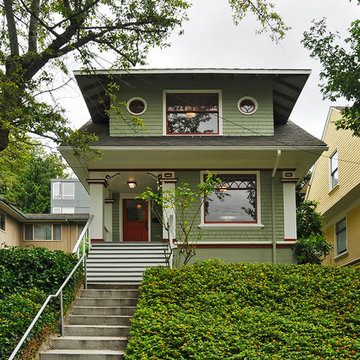Facciate di case a due piani
Filtra anche per:
Budget
Ordina per:Popolari oggi
1 - 20 di 172 foto
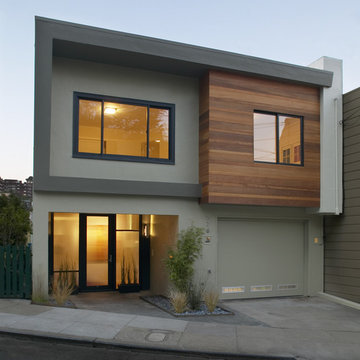
Paul Dyer, Photography
Immagine della villa multicolore contemporanea a due piani di medie dimensioni con rivestimenti misti, tetto piano e terreno in pendenza
Immagine della villa multicolore contemporanea a due piani di medie dimensioni con rivestimenti misti, tetto piano e terreno in pendenza
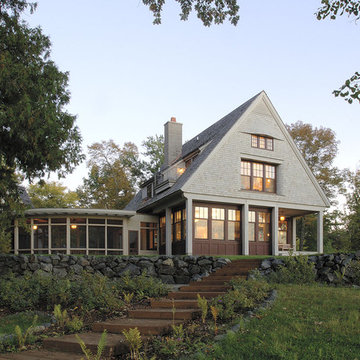
Idee per la facciata di una casa classica a due piani di medie dimensioni con rivestimento in legno, tetto a capanna e terreno in pendenza
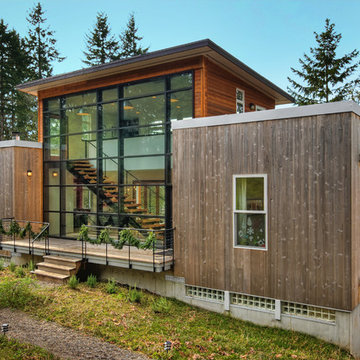
Esempio della facciata di una casa contemporanea a due piani con rivestimento in legno

Foto della villa verde contemporanea a due piani di medie dimensioni con rivestimento in legno e copertura mista
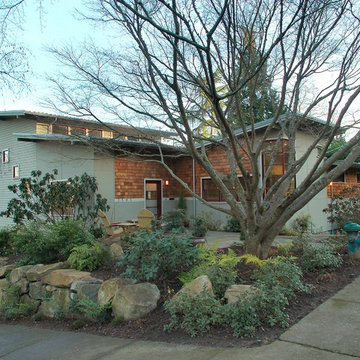
Idee per la casa con tetto a falda unica rustico a due piani con terreno in pendenza
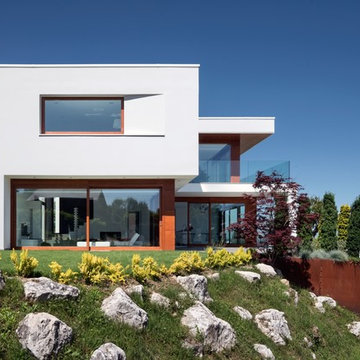
Immagine della villa bianca moderna a due piani con tetto piano e terreno in pendenza
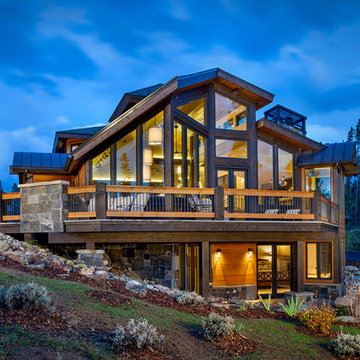
Darren Edwards
Idee per la facciata di una casa grande rustica a due piani con terreno in pendenza
Idee per la facciata di una casa grande rustica a due piani con terreno in pendenza
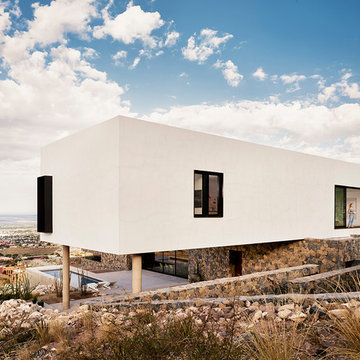
Casey Dunn
Idee per la villa bianca moderna a due piani con rivestimenti misti e tetto piano
Idee per la villa bianca moderna a due piani con rivestimenti misti e tetto piano
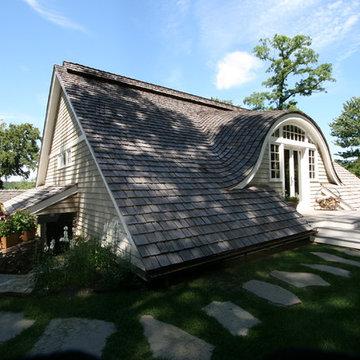
Alexander D. Latham III
Ispirazione per la facciata di una casa classica a due piani
Ispirazione per la facciata di una casa classica a due piani
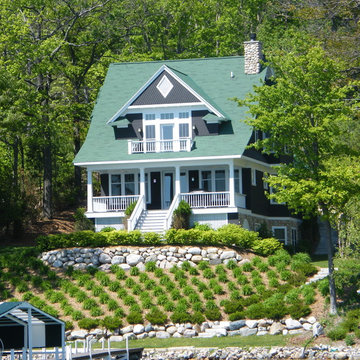
Petoskey, Michigan
Idee per la facciata di una casa marrone stile marinaro a due piani di medie dimensioni con rivestimento in legno, tetto a capanna e terreno in pendenza
Idee per la facciata di una casa marrone stile marinaro a due piani di medie dimensioni con rivestimento in legno, tetto a capanna e terreno in pendenza
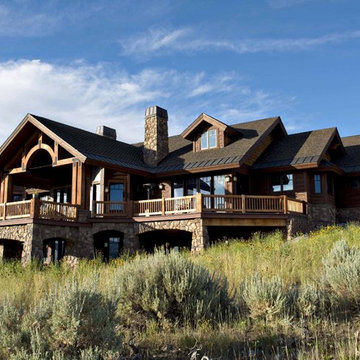
Builder: Markay Johnson Construction
visit: www.mjconstruction.com
Unmistakably a Markay Johnson masterpiece, luxury living is evident in this mountainside exclusively designed retreat with great entertainment in mind, while the home opens up to beautiful vistas of Promontory Point hillside. This home features two separate two-car garages, one showcasing car lifts for the sports car enthusiast and the other for living. From the courtyard one enters the home enveloped in a magnificent two story great room featuring an open staircase, substantial structural post-and-beam woodwork, and a freestanding floor to ceiling three sided stone fireplace. This home was designed with every detail in mind showcasing an elegantly appointed dining area, floor to ceiling bookcases with wood stained paneling in the den library, custom millwork, cabinetry and wood flooring throughout. The walk out basement boasts of impressive recreational spaces, with billiards and poker rooms, a circular bar with an exotic circular fish tank placed in the center, a windowed cigar smoking room with its own ventilation unit with a cozy sitting area sunken around a fireplace for conversation, also a walk in wine cellar, a sports centered theatre TV room with several screens to choose from, and a walk-in custom sauna to warm up in after a cold day of snow skiing.
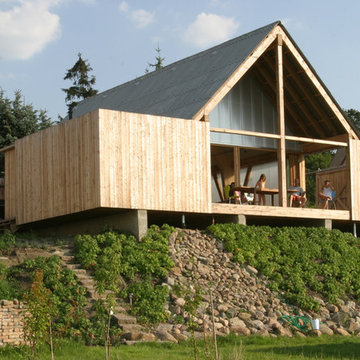
Modersohn & Freiesleben
Foto della facciata di una casa contemporanea a due piani di medie dimensioni con rivestimento in legno, tetto a capanna e terreno in pendenza
Foto della facciata di una casa contemporanea a due piani di medie dimensioni con rivestimento in legno, tetto a capanna e terreno in pendenza

SeARCH and CMA collaborated to create Villa Vals, a holiday retreat dug in to the alpine slopes of Vals in Switzerland, a town of 1,000 made notable by Peter Zumthor’s nearby Therme Vals spa.
For more info visit http://www.search.nl/
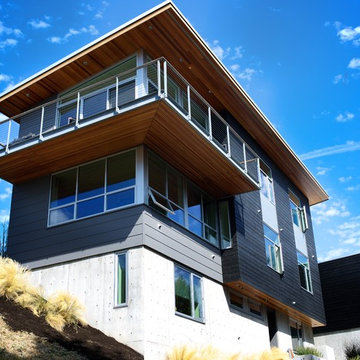
SW corner two way cantilevered deck.
Idee per la facciata di una casa nera contemporanea a due piani con rivestimento in legno
Idee per la facciata di una casa nera contemporanea a due piani con rivestimento in legno
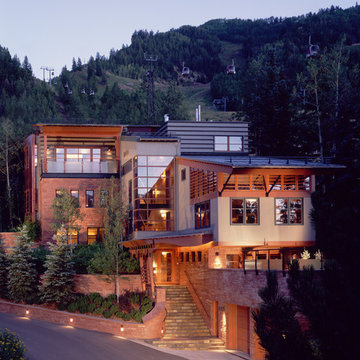
Pat Sudmeier
Idee per la villa grande beige contemporanea a due piani con rivestimenti misti
Idee per la villa grande beige contemporanea a due piani con rivestimenti misti
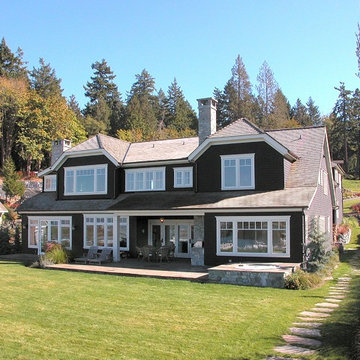
Ispirazione per la facciata di una casa blu classica a due piani di medie dimensioni con rivestimento in legno, falda a timpano e terreno in pendenza
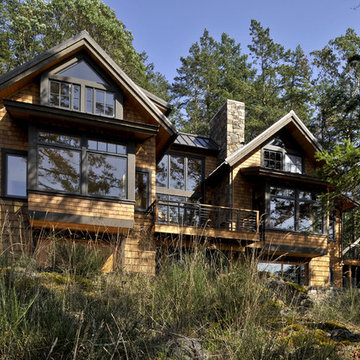
Foto della facciata di una casa rustica a due piani di medie dimensioni con rivestimento in legno e abbinamento di colori
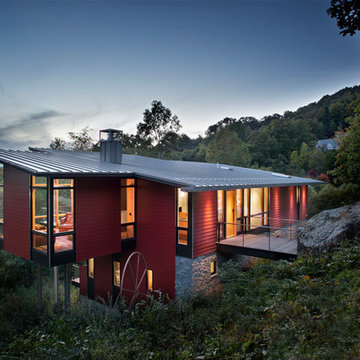
David Dietrich
Esempio della facciata di una casa rossa contemporanea a due piani con rivestimento in legno e copertura in metallo o lamiera
Esempio della facciata di una casa rossa contemporanea a due piani con rivestimento in legno e copertura in metallo o lamiera
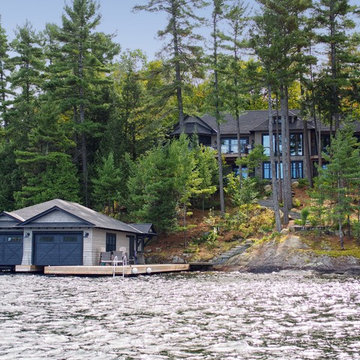
Idee per la villa marrone rustica a due piani con rivestimenti misti, tetto a padiglione e copertura a scandole
Facciate di case a due piani
1
