Facciate di case a due piani con terreno in pendenza
Filtra anche per:
Budget
Ordina per:Popolari oggi
121 - 140 di 187 foto
1 di 3
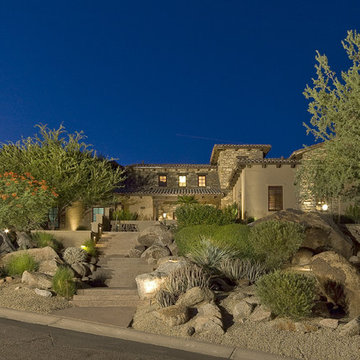
Esempio della facciata di una casa american style a due piani con rivestimento in pietra e terreno in pendenza
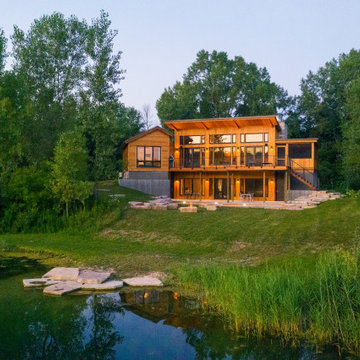
This cedar contemporary style lake side home features Marvin Integrity black windows, a double sided masonry fireplace and concrete floors. Beautiful outdoor living on this grilling deck or covered patio.
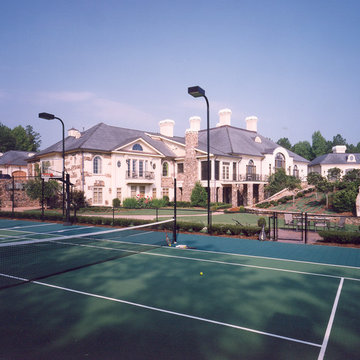
The rear exterior of a wonderful 20,000 square foot home that Pineapple House helped build and decorate in Hawks Ridge in Ball Ground, GA. The home includes a state-of-the-art recording studio, meditation garden, massage room, two-story ladies closet and two swimming pools -- one on the upper level, and the other on the lower level. The pools are connected by a slide.
Scott Moore Photography
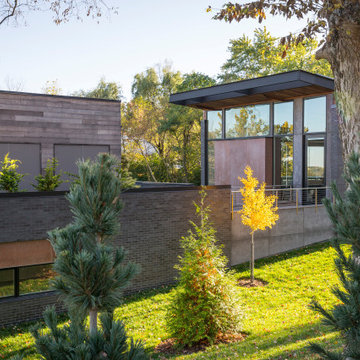
Foto della villa nera moderna a due piani con rivestimento in mattoni, tetto a farfalla e terreno in pendenza
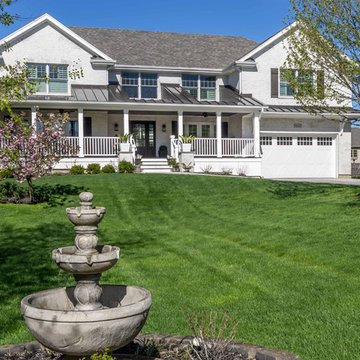
This 1990s brick home had decent square footage and a massive front yard, but no way to enjoy it. Each room needed an update, so the entire house was renovated and remodeled, and an addition was put on over the existing garage to create a symmetrical front. The old brown brick was painted a distressed white.
The 500sf 2nd floor addition includes 2 new bedrooms for their teen children, and the 12'x30' front porch lanai with standing seam metal roof is a nod to the homeowners' love for the Islands. Each room is beautifully appointed with large windows, wood floors, white walls, white bead board ceilings, glass doors and knobs, and interior wood details reminiscent of Hawaiian plantation architecture.
The kitchen was remodeled to increase width and flow, and a new laundry / mudroom was added in the back of the existing garage. The master bath was completely remodeled. Every room is filled with books, and shelves, many made by the homeowner.
Project photography by Kmiecik Imagery.
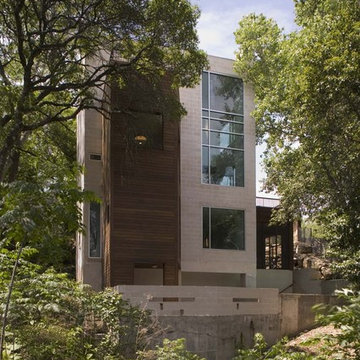
Immagine della facciata di una casa grande grigia moderna a due piani con rivestimenti misti, tetto piano e terreno in pendenza
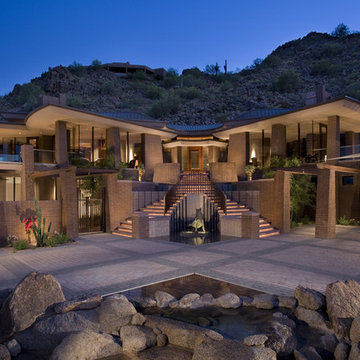
Esempio della facciata di una casa grande contemporanea a due piani con terreno in pendenza
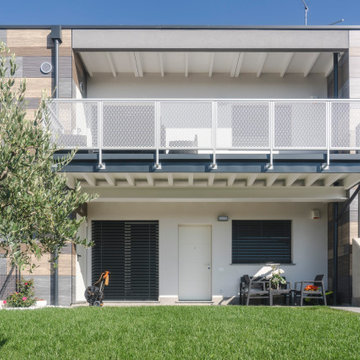
Facciata. Realizzazione dell'azienda Marlegno.
Foto di Simone Marulli
Ispirazione per la facciata di una casa scandinava a due piani di medie dimensioni con rivestimenti misti e terreno in pendenza
Ispirazione per la facciata di una casa scandinava a due piani di medie dimensioni con rivestimenti misti e terreno in pendenza
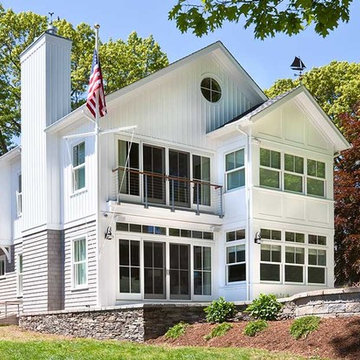
The fenestration of the rear façade of this summer cottage has been optimized to afford views of the adjacent Branford River and its natural beauty.
Jim Fiora Photography LLC
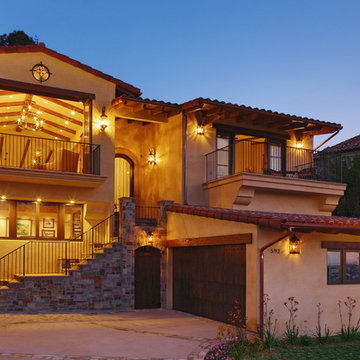
Paul Jonason
Esempio della facciata di una casa beige mediterranea a due piani in pietra e intonaco con terreno in pendenza
Esempio della facciata di una casa beige mediterranea a due piani in pietra e intonaco con terreno in pendenza
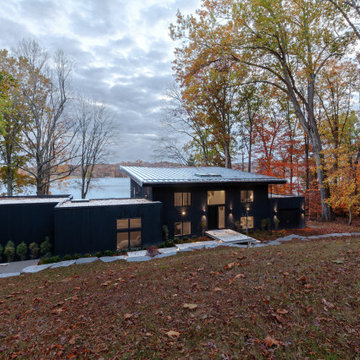
Streetside view of major renovation project at Lake Lemon in Unionville, IN - HAUS | Architecture For Modern Lifestyles - Christopher Short - Derek Mills - WERK | Building Modern
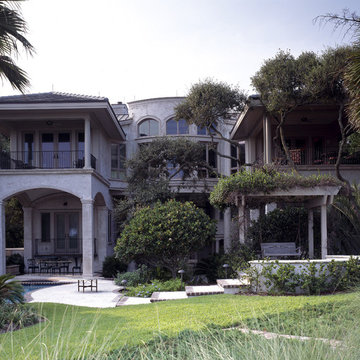
Immagine della facciata di una casa grande beige mediterranea a due piani con rivestimento in stucco, tetto a padiglione e terreno in pendenza
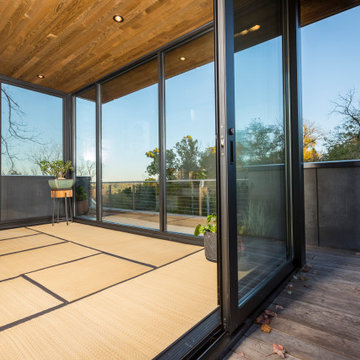
Foto della villa nera moderna a due piani con rivestimento in mattoni, tetto a farfalla e terreno in pendenza
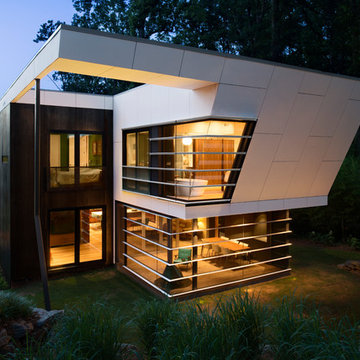
galina coeda
Idee per la villa grande multicolore contemporanea a due piani con rivestimento in legno, tetto piano, copertura in metallo o lamiera, tetto nero, pannelli sovrapposti, abbinamento di colori, terreno in pendenza e scale
Idee per la villa grande multicolore contemporanea a due piani con rivestimento in legno, tetto piano, copertura in metallo o lamiera, tetto nero, pannelli sovrapposti, abbinamento di colori, terreno in pendenza e scale
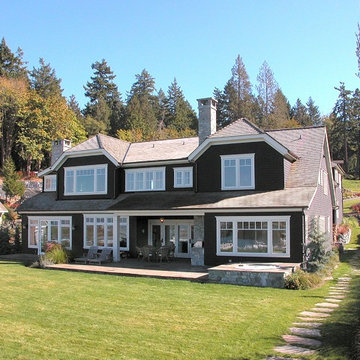
Ispirazione per la facciata di una casa blu classica a due piani di medie dimensioni con rivestimento in legno, falda a timpano e terreno in pendenza
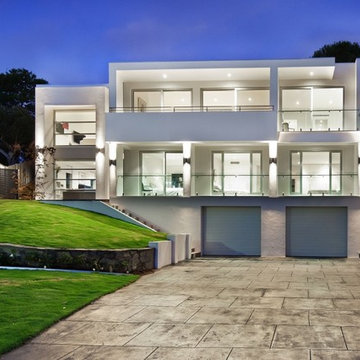
Ispirazione per la villa grande bianca moderna a due piani con rivestimento in cemento, tetto piano e terreno in pendenza
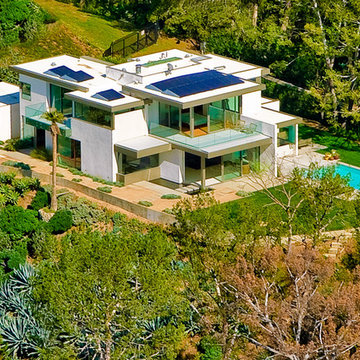
Aerial view of western facade
Photo by Richard Horn, Negative-Altitude.com
Immagine della facciata di una casa contemporanea a due piani con terreno in pendenza
Immagine della facciata di una casa contemporanea a due piani con terreno in pendenza
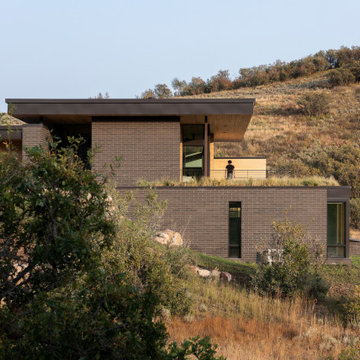
Site impact and construction costs were minimized by stepping the dwelling's form with the natural contours of the topography. Stepping also supplied spaces for rooftop decks and gardens.
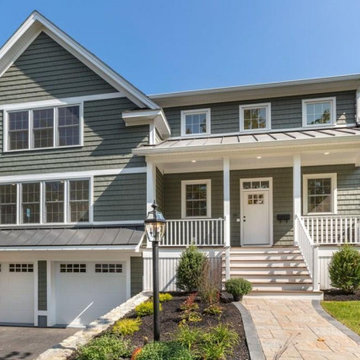
Esempio della villa grigia classica a due piani di medie dimensioni con rivestimento in vinile, tetto a capanna, copertura a scandole, tetto grigio, con scandole e terreno in pendenza
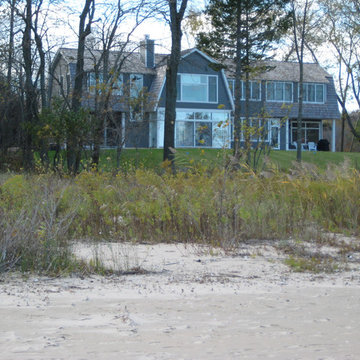
Immagine della villa grigia stile marinaro a due piani con rivestimento in legno, tetto a mansarda, copertura a scandole e terreno in pendenza
Facciate di case a due piani con terreno in pendenza
7