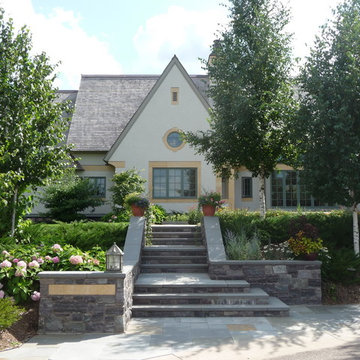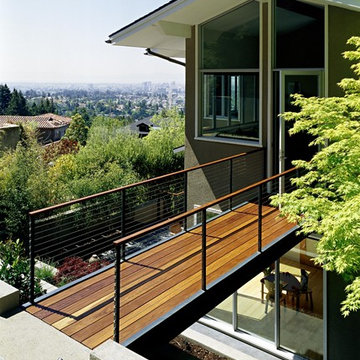Facciate di case a due piani con terreno in pendenza
Filtra anche per:
Budget
Ordina per:Popolari oggi
61 - 80 di 187 foto
1 di 3
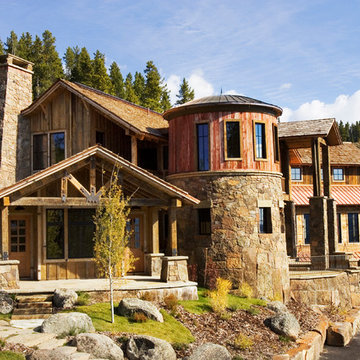
During initial talks for Lot 171, it was decided that there were certain steps that were very important to consider. The environment was to be protected, and when possible, enhanced. There was to be reduction in typical residential operating costs, while incorporating technologies that promote productivity in the home by internal and external networking. The building was to be engrained into the surrounding site, with materials that create a sense of permanence.
Recycled elements were used throughout the building, as well as energy efficient windows, ground source heat pumps, and Sterling engines for backup power. Local stone is used for the exterior, as well as existing boulders for landscaping.
This project is based on the two-pod system, with the Guest Residence separated from the Main Residence. The driveway is designed to meander through the existing old growth trees on the site, and under the Guest Residence, which creates a sense of entry. The Main Residence’s focal point is an old corn crib, clad in local stone at the base and recycled barn wood at the top. Inspired by the old growth on the site, four oversized stone piers frame the entry, continuing up to wood columns that are topped off with a roof canopy overhead.
Photo by Kene Sperry
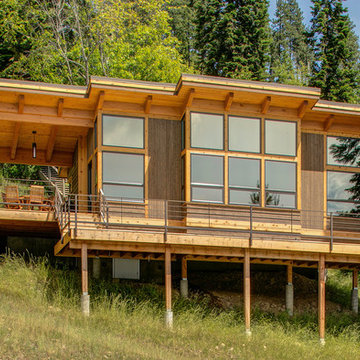
Location: Sand Point, ID. Photos by Marie-Dominique Verdier; built by Selle Valley
Idee per la facciata di una casa marrone rustica a due piani di medie dimensioni con rivestimento in legno e terreno in pendenza
Idee per la facciata di una casa marrone rustica a due piani di medie dimensioni con rivestimento in legno e terreno in pendenza
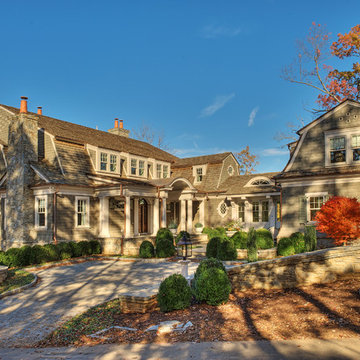
Front and rear exterior of Lake Keowee home - Shingle style home with cedar roof, cedar siding, stone work overlooking pristine lake in SC
Idee per la villa grande grigia classica a due piani con tetto a mansarda, rivestimento in legno, copertura a scandole e terreno in pendenza
Idee per la villa grande grigia classica a due piani con tetto a mansarda, rivestimento in legno, copertura a scandole e terreno in pendenza
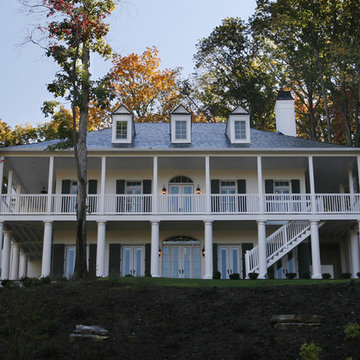
Foto della facciata di una casa classica a due piani con terreno in pendenza
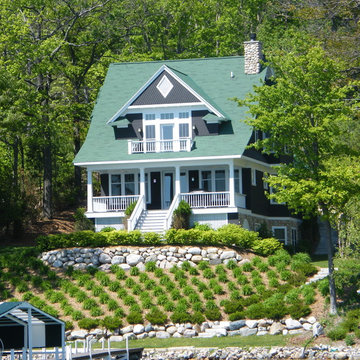
Petoskey, Michigan
Idee per la facciata di una casa marrone stile marinaro a due piani di medie dimensioni con rivestimento in legno, tetto a capanna e terreno in pendenza
Idee per la facciata di una casa marrone stile marinaro a due piani di medie dimensioni con rivestimento in legno, tetto a capanna e terreno in pendenza
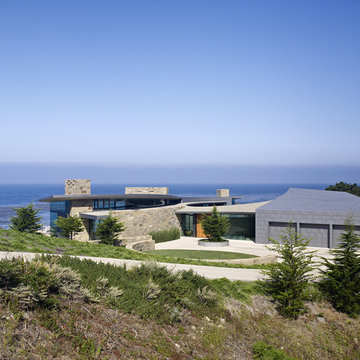
Foto della facciata di una casa grande contemporanea a due piani con rivestimento in vetro e terreno in pendenza
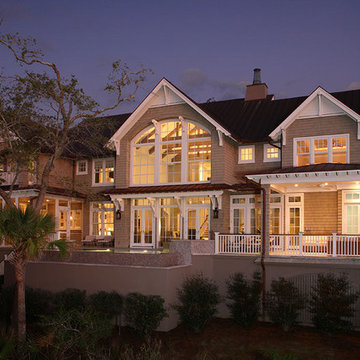
Idee per la facciata di una casa classica a due piani con rivestimento in legno e terreno in pendenza
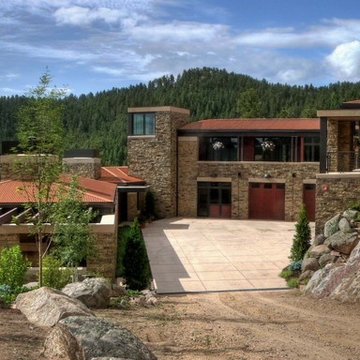
stone house on a steep hillside west of Boulder, Colorado
Oklahoma brown veneer stone with New Mexico buff sandstone lintels and trim, weathering steel corrugated roof
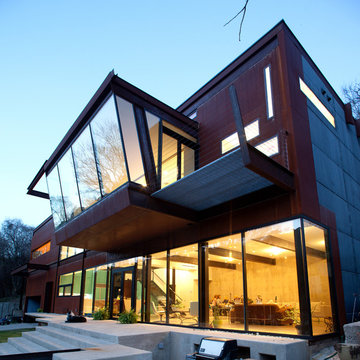
A night view of the exterior. A steel grating "catwalk" extends off of the cantilevered master bedroom.
Photo by Brian Mihealsick.
Idee per la facciata di una casa moderna a due piani con rivestimenti misti e terreno in pendenza
Idee per la facciata di una casa moderna a due piani con rivestimenti misti e terreno in pendenza
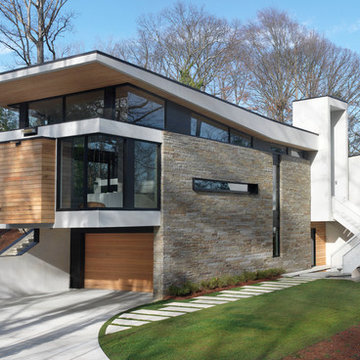
Fredrik Brauer
Ispirazione per la facciata di una casa contemporanea a due piani con rivestimento in pietra e terreno in pendenza
Ispirazione per la facciata di una casa contemporanea a due piani con rivestimento in pietra e terreno in pendenza
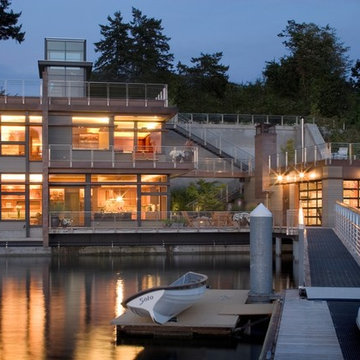
Cliff House at night.
Photo by Tim Bies
Ispirazione per la facciata di una casa contemporanea a due piani di medie dimensioni con terreno in pendenza
Ispirazione per la facciata di una casa contemporanea a due piani di medie dimensioni con terreno in pendenza
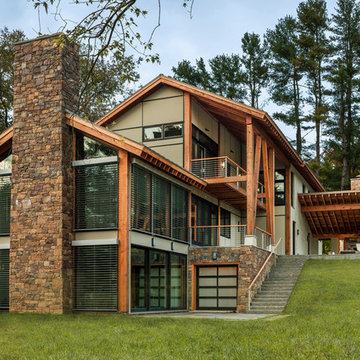
Tom Crane Photography
Idee per la villa grande beige rustica a due piani con tetto a capanna, rivestimento in stucco, copertura in metallo o lamiera e terreno in pendenza
Idee per la villa grande beige rustica a due piani con tetto a capanna, rivestimento in stucco, copertura in metallo o lamiera e terreno in pendenza
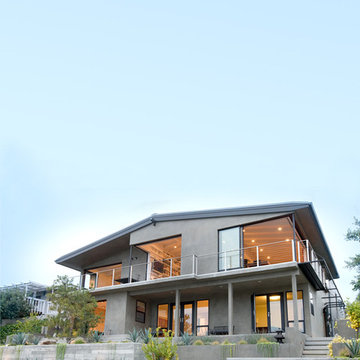
Foto della facciata di una casa moderna a due piani di medie dimensioni con rivestimento in cemento e terreno in pendenza
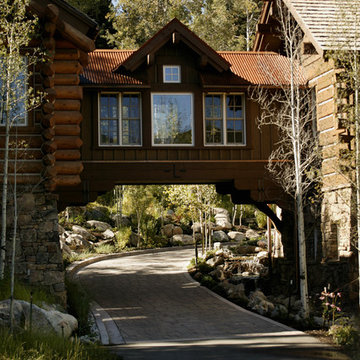
Interiors by: Drayton Designs, Inc.
Contact: Anne Roberts
Type: Interior Designer
Address: Yorba Linda, CA 92886
Phone: 714-779-1430
Immagine della facciata di una casa rustica a due piani con rivestimento in legno e terreno in pendenza
Immagine della facciata di una casa rustica a due piani con rivestimento in legno e terreno in pendenza
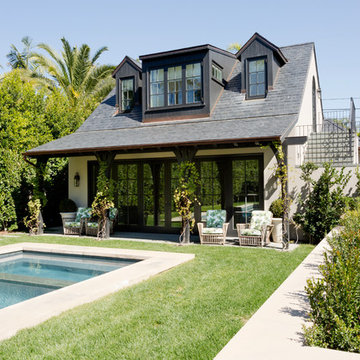
Immagine della villa bianca classica a due piani con tetto a capanna, copertura a scandole e terreno in pendenza
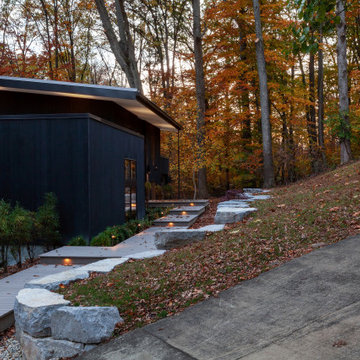
Driveway view of major renovation project at Lake Lemon in Unionville, IN - HAUS | Architecture For Modern Lifestyles - Christopher Short - Derek Mills - WERK | Building Modern
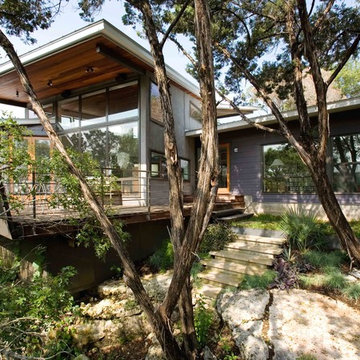
The contemporary lines of the roof and windows bring an touch of modernity to this rustic location.
Ispirazione per la villa grande grigia contemporanea a due piani con rivestimento in pietra, tetto piano e terreno in pendenza
Ispirazione per la villa grande grigia contemporanea a due piani con rivestimento in pietra, tetto piano e terreno in pendenza
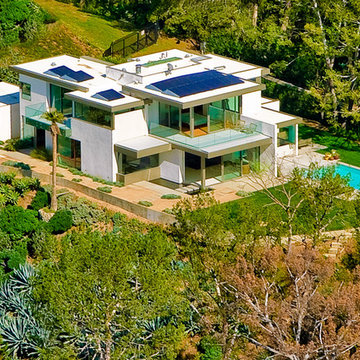
Aerial view of western facade
Photo by Richard Horn, Negative-Altitude.com
Immagine della facciata di una casa contemporanea a due piani con terreno in pendenza
Immagine della facciata di una casa contemporanea a due piani con terreno in pendenza
Facciate di case a due piani con terreno in pendenza
4
