Facciate di case a due piani con rivestimento in adobe
Filtra anche per:
Budget
Ordina per:Popolari oggi
41 - 60 di 589 foto
1 di 3
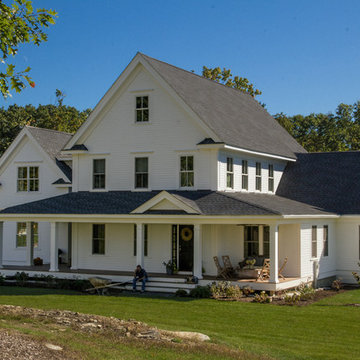
Foto della villa grande bianca country a due piani con rivestimento in adobe, tetto a capanna e copertura a scandole

Gable roof forms connecting upper and lower level and creating dynamic proportions for modern living. pool house with gym, steam shower and sauna, guest accommodation and living space

Foto della villa grande bianca contemporanea a due piani con rivestimento in adobe, tetto a mansarda e copertura in metallo o lamiera
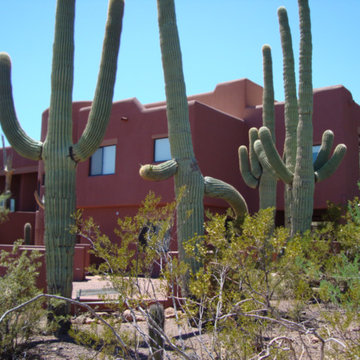
Esempio della villa grande rossa american style a due piani con rivestimento in adobe e tetto piano
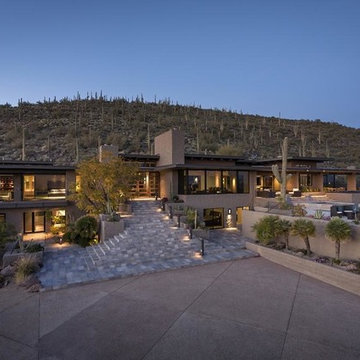
Esempio della villa beige american style a due piani con rivestimento in adobe e tetto piano
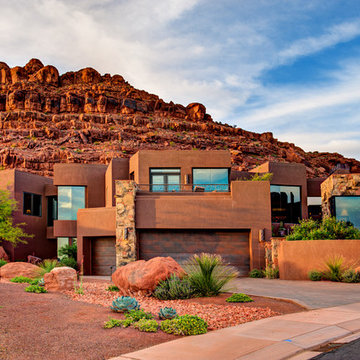
Idee per la facciata di una casa rossa american style a due piani con rivestimento in adobe e tetto piano
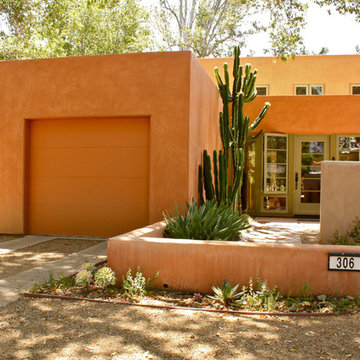
Design and Architecture by Kate Svoboda-Spanbock of HERE Design and Architecture
Shannon Malone © 2012 Houzz
Immagine della facciata di una casa arancione american style a due piani con rivestimento in adobe e tetto piano
Immagine della facciata di una casa arancione american style a due piani con rivestimento in adobe e tetto piano
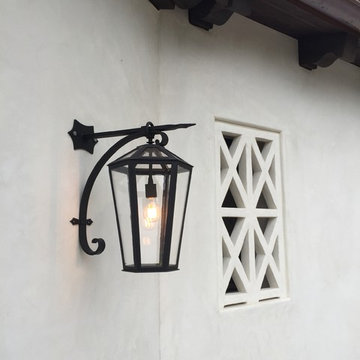
The St. Anthony lantern has dramatic proportions and a regal arched arm.
Foto della facciata di una casa grande bianca mediterranea a due piani con rivestimento in adobe
Foto della facciata di una casa grande bianca mediterranea a due piani con rivestimento in adobe
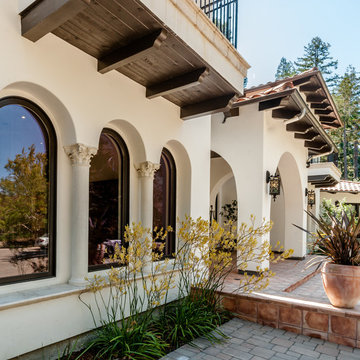
Esempio della facciata di una casa ampia beige mediterranea a due piani con rivestimento in adobe e tetto a padiglione
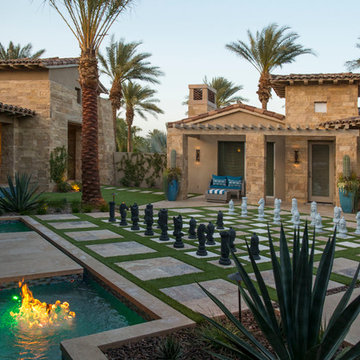
Esempio della facciata di una casa beige classica a due piani di medie dimensioni con rivestimento in adobe e falda a timpano
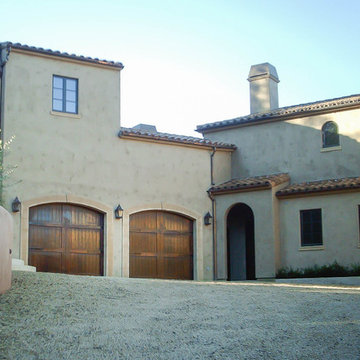
Justus Angan
Ispirazione per la facciata di una casa grande beige mediterranea a due piani con rivestimento in adobe e tetto a padiglione
Ispirazione per la facciata di una casa grande beige mediterranea a due piani con rivestimento in adobe e tetto a padiglione
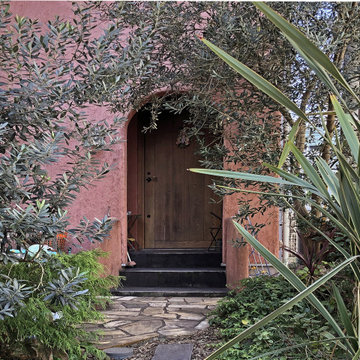
Immagine della facciata di una casa rosa mediterranea a due piani con rivestimento in adobe e copertura in metallo o lamiera
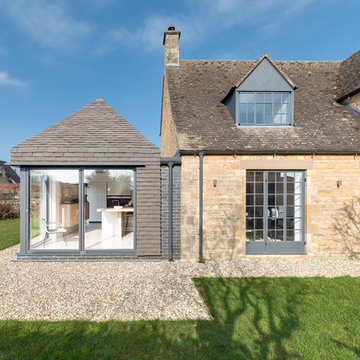
Design Storey Architects
Ispirazione per la villa grande beige classica a due piani con rivestimento in adobe, tetto a padiglione e copertura in tegole
Ispirazione per la villa grande beige classica a due piani con rivestimento in adobe, tetto a padiglione e copertura in tegole
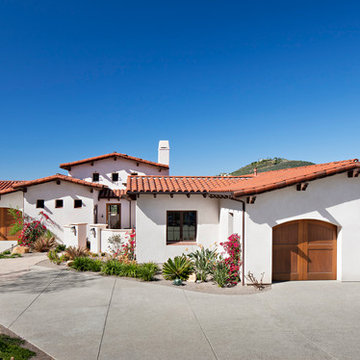
Centered on seamless transitions of indoor and outdoor living, this open-planned Spanish Ranch style home is situated atop a modest hill overlooking Western San Diego County. The design references a return to historic Rancho Santa Fe style by utilizing a smooth hand troweled stucco finish, heavy timber accents, and clay tile roofing. By accurately identifying the peak view corridors the house is situated on the site in such a way where the public spaces enjoy panoramic valley views, while the master suite and private garden are afforded majestic hillside views.
As see in San Diego magazine, November 2011
http://www.sandiegomagazine.com/San-Diego-Magazine/November-2011/Hilltop-Hacienda/
Photos by: Zack Benson
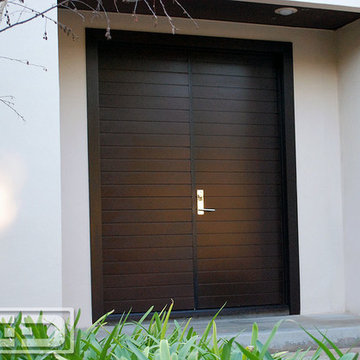
Modern architectural is gaining momentum in the Los Angeles region and as such so has the demand for architecturally-correct entry door systems that demonstrate the beauty of simplicity which is commonly recognized as modern architecture.
Our modern style entry door systems are designed for each and every one of our clients. We don't sell doors off a brochure nor do we have limitations in the use of materials, design and/or customization of any door design you might be seeking.
To get prices on our modern entry door system project please call us at (855) 343-DOOR
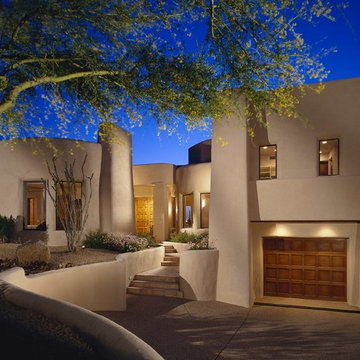
Immagine della facciata di una casa beige american style a due piani con rivestimento in adobe e scale
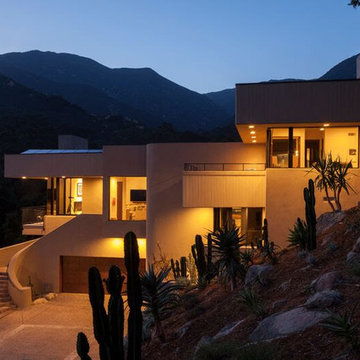
Esempio della facciata di una casa grande beige contemporanea a due piani con rivestimento in adobe e tetto piano
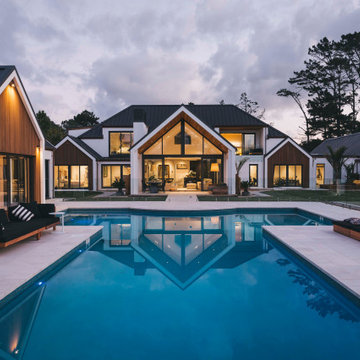
Gable roof forms connecting upper and lower level and creating dynamic proportions for modern living
Ispirazione per la villa grande bianca contemporanea a due piani con rivestimento in adobe, tetto a capanna, copertura in metallo o lamiera e tetto nero
Ispirazione per la villa grande bianca contemporanea a due piani con rivestimento in adobe, tetto a capanna, copertura in metallo o lamiera e tetto nero
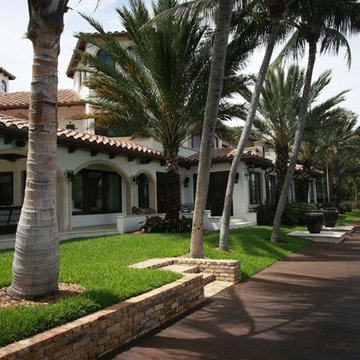
Foto della villa ampia bianca mediterranea a due piani con rivestimento in adobe, tetto a padiglione e copertura in tegole

The south courtyard was re-landcape with specimen cacti selected and curated by the owner, and a new hardscape path was laid using flagstone, which was a customary hardscape material used by Robert Evans. The arched window was originally an exterior feature under an existing stairway; the arch was replaced (having been removed during the 1960s), and a arched window added to "re-enclose" the space. Several window openings which had been covered over with stucco were uncovered, and windows fitted in the restored opening. The small loggia was added, and provides a pleasant outdoor breakfast spot directly adjacent to the kitchen.
Architect: Gene Kniaz, Spiral Architects
General Contractor: Linthicum Custom Builders
Photo: Maureen Ryan Photography
Facciate di case a due piani con rivestimento in adobe
3