Facciate di case a due piani con copertura a scandole
Filtra anche per:
Budget
Ordina per:Popolari oggi
161 - 180 di 52.468 foto
1 di 3
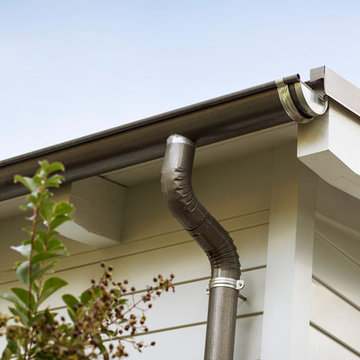
Photography by Laura Hull.
Immagine della villa grande bianca classica a due piani con rivestimento in legno, tetto a capanna e copertura a scandole
Immagine della villa grande bianca classica a due piani con rivestimento in legno, tetto a capanna e copertura a scandole
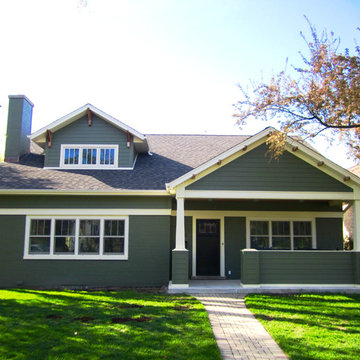
Siding & Windows Group installed James HardiePlank Select Cedarmill Lap Siding in ColorPlus Technology Color Mountain Sage and Traditional HardieTrim Smooth Boards in ColorPlus Technology Color Arctic White. We also remodeled the Front Porch with White Columns and HardiePlank Cedarmill Siding. Installed Marvin Windows on entire Home as well. House Style is Cape Cod in Evanston, IL.
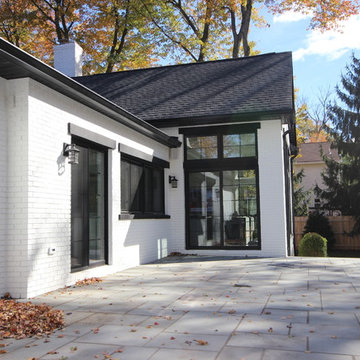
Idee per la villa grande bianca classica a due piani con rivestimento in mattoni, tetto a capanna e copertura a scandole
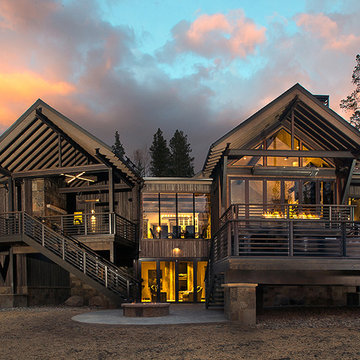
Idee per la villa grande marrone rustica a due piani con rivestimento in legno, tetto a capanna e copertura a scandole
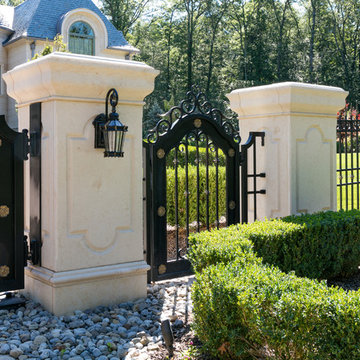
Immagine della villa ampia beige mediterranea a due piani con rivestimento in pietra, tetto a capanna e copertura a scandole

Immagine della villa grande multicolore moderna a due piani con rivestimenti misti, tetto a padiglione e copertura a scandole
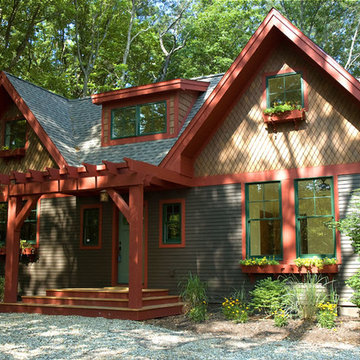
Esempio della villa grigia country a due piani di medie dimensioni con rivestimento in legno, tetto a capanna e copertura a scandole
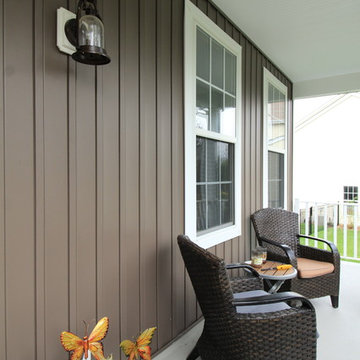
Idee per la villa marrone classica a due piani di medie dimensioni con rivestimento in vinile, tetto a capanna e copertura a scandole
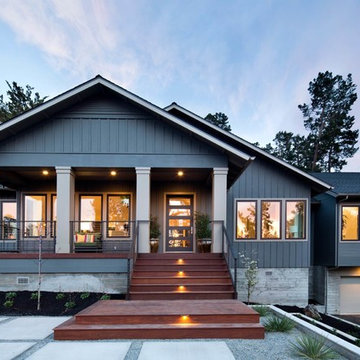
Ipe steps lead up to this welcoming Main Entry porch.
Esempio della villa grigia american style a due piani di medie dimensioni con rivestimento in legno, tetto a capanna e copertura a scandole
Esempio della villa grigia american style a due piani di medie dimensioni con rivestimento in legno, tetto a capanna e copertura a scandole
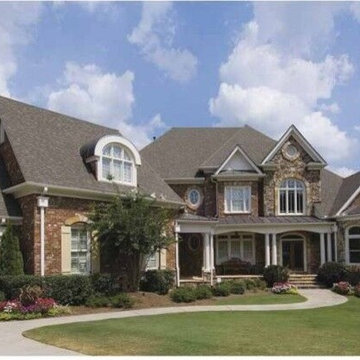
Foto della villa grande marrone vittoriana a due piani con rivestimento in mattoni, tetto a capanna e copertura a scandole
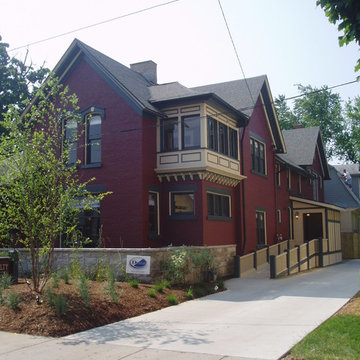
Immagine della villa grande rossa vittoriana a due piani con rivestimento in mattoni, tetto a mansarda e copertura a scandole
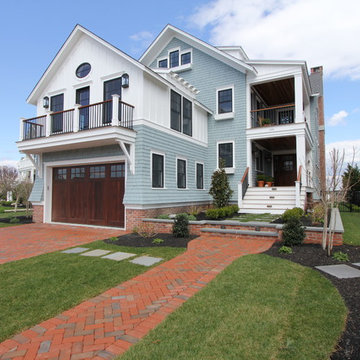
Todd Tully Danner, AIA
Esempio della villa grande multicolore stile marinaro a due piani con rivestimenti misti, tetto a padiglione e copertura a scandole
Esempio della villa grande multicolore stile marinaro a due piani con rivestimenti misti, tetto a padiglione e copertura a scandole
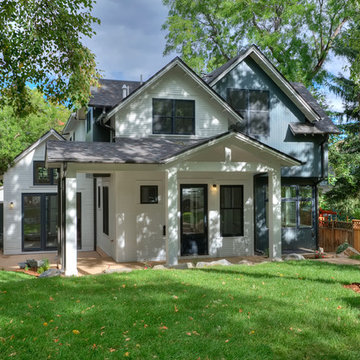
Foto della villa grande multicolore classica a due piani con rivestimento in legno, tetto a capanna e copertura a scandole
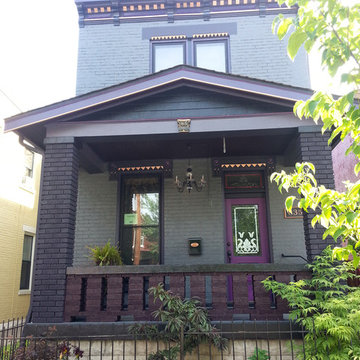
In a neighborhood of 3-story Italianate houses called “Mansion Hill” by the locals, the new homeowners of this 2-story brick home called to say that they wanted to have the stand-out house on the block. The house, originally known as the Kirker-Fischer House had history, an elegant interior and a rather plain exterior, compared with many of its neighbors.
The homeowners also said that they envisioned an all-black house. Fortunately they are not only bold, but have great taste, demonstrated by immediately approving a new color palette. The palette has lots of deep gray, dark purple tones and five different blacks, highlighted with metallic copper.
The house had been poorly maintained and quickly-rehabbed more than once. The carved stone details were filled in with several layers of old paint. The most recent repaint was fairly fresh, but in some places was barely attached to the brick substrate.
Lots of old paint was hand-scraped from brick walls and both stone and wood trim. The trim was sanded smooth and some mortar was replaced in the brick. Material-specific primers were used on all bare surfaces.
The details in the wood window trim were so badly scarred that it was impossible to bring them back, so we clad them with new poplar molding. Other carpentry projects included some minor repairs to the fascia boards plus a line of trim on the front porch roof to add another copper highlight to a very plain area.
After all this preparation and repair, the highly-detailed plan for painting took another two weeks. Meticulous attention was paid to the surfaces to accent each level and maximize the amount of visible detail.
The top coats were Sherwin-Williams Emerald along with some Resilience. The project took a 3-person crew three weeks to finish. We knew right away that this was the project we were submitting for American Painting Contractor magazine’s Top Job Award, and we’re very pleased that APC recognized the Kirker-Fischer House as a winner in the category of restoration.
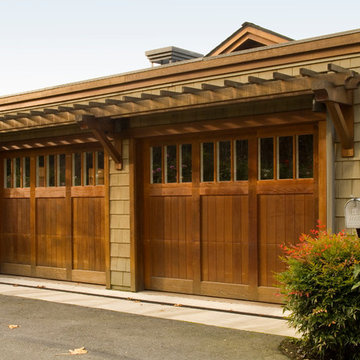
Foto della villa beige american style a due piani di medie dimensioni con rivestimento in legno, tetto a capanna e copertura a scandole
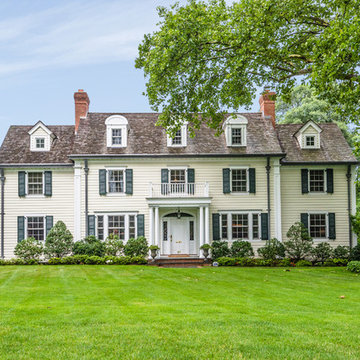
Traditional White Colonial home with green shutters. Expansive property surrounds this equally large home. This classic home is complete with white vinyl siding, white entryway / windows, and red brick chimneys.
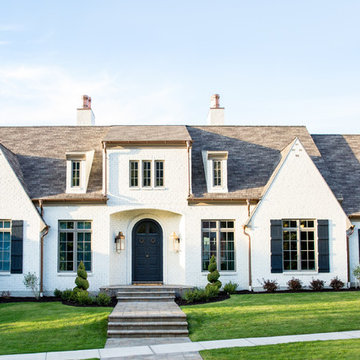
The 'Lausanne' single-family home: Front Exterior done in Painted Brick with wood-clad aluminum windows and copper gutters/downspouts to complete the French Farmhouse Transitional style; Lindsay Salazar Photography
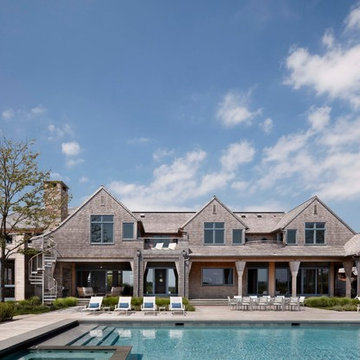
Photography by Michael Moran
Ispirazione per la villa ampia beige american style a due piani con rivestimento in legno, tetto a capanna e copertura a scandole
Ispirazione per la villa ampia beige american style a due piani con rivestimento in legno, tetto a capanna e copertura a scandole
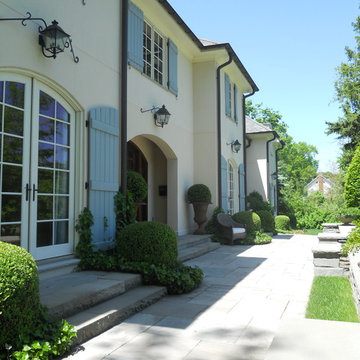
Ispirazione per la villa grande bianca classica a due piani con rivestimento in stucco, tetto a mansarda e copertura a scandole
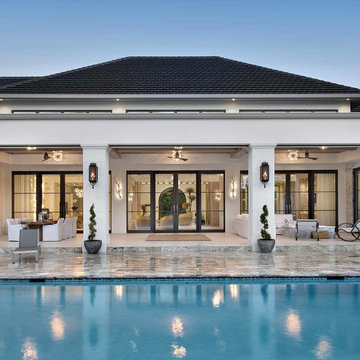
Esempio della villa ampia bianca mediterranea a due piani con rivestimento in stucco e copertura a scandole
Facciate di case a due piani con copertura a scandole
9