Facciate di case a due piani con copertura a scandole
Filtra anche per:
Budget
Ordina per:Popolari oggi
121 - 140 di 52.468 foto
1 di 3
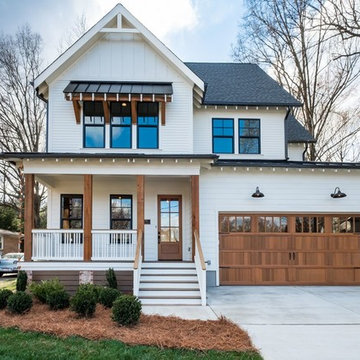
Immagine della villa bianca country a due piani con tetto a capanna e copertura a scandole
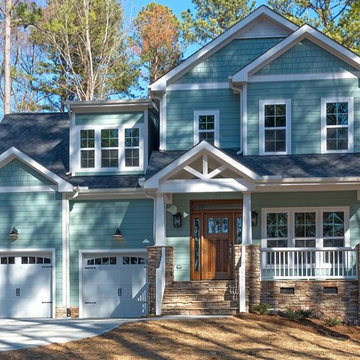
Dwight Myers Real Estate Photograpy
Immagine della villa blu american style a due piani di medie dimensioni con rivestimento con lastre in cemento, tetto a capanna e copertura a scandole
Immagine della villa blu american style a due piani di medie dimensioni con rivestimento con lastre in cemento, tetto a capanna e copertura a scandole
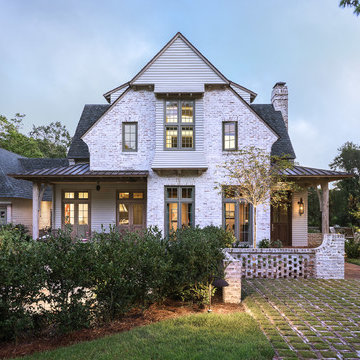
Zac Cordova
Esempio della villa bianca classica a due piani con rivestimento in mattoni, tetto a capanna e copertura a scandole
Esempio della villa bianca classica a due piani con rivestimento in mattoni, tetto a capanna e copertura a scandole
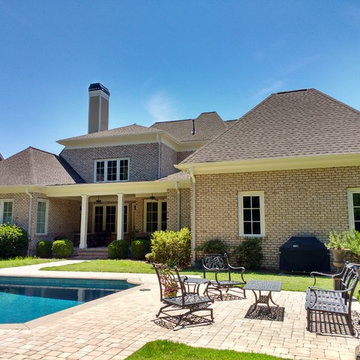
Ispirazione per la villa beige contemporanea a due piani di medie dimensioni con rivestimento in mattoni, tetto a padiglione e copertura a scandole
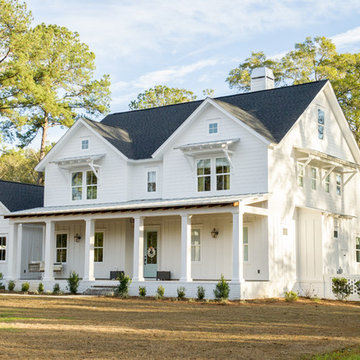
Esempio della villa bianca country a due piani con rivestimento in legno, tetto a capanna e copertura a scandole
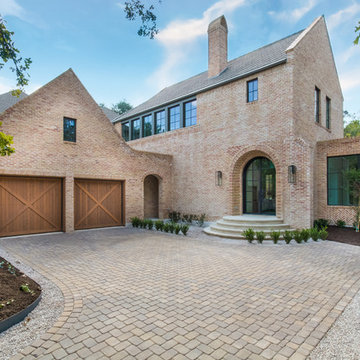
Foto della villa marrone classica a due piani con rivestimento in mattoni, tetto a capanna e copertura a scandole
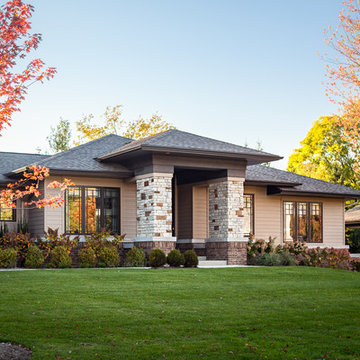
Builder: Brad DeHaan Homes
Photographer: Brad Gillette
Every day feels like a celebration in this stylish design that features a main level floor plan perfect for both entertaining and convenient one-level living. The distinctive transitional exterior welcomes friends and family with interesting peaked rooflines, stone pillars, stucco details and a symmetrical bank of windows. A three-car garage and custom details throughout give this compact home the appeal and amenities of a much-larger design and are a nod to the Craftsman and Mediterranean designs that influenced this updated architectural gem. A custom wood entry with sidelights match the triple transom windows featured throughout the house and echo the trim and features seen in the spacious three-car garage. While concentrated on one main floor and a lower level, there is no shortage of living and entertaining space inside. The main level includes more than 2,100 square feet, with a roomy 31 by 18-foot living room and kitchen combination off the central foyer that’s perfect for hosting parties or family holidays. The left side of the floor plan includes a 10 by 14-foot dining room, a laundry and a guest bedroom with bath. To the right is the more private spaces, with a relaxing 11 by 10-foot study/office which leads to the master suite featuring a master bath, closet and 13 by 13-foot sleeping area with an attractive peaked ceiling. The walkout lower level offers another 1,500 square feet of living space, with a large family room, three additional family bedrooms and a shared bath.

Ispirazione per la villa grande verde rustica a due piani con copertura a scandole, rivestimento in legno, tetto a capanna e pannelli e listelle di legno
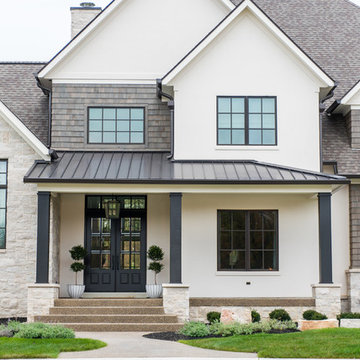
Sarah Shields Photography
Foto della villa ampia bianca classica a due piani con rivestimenti misti, tetto a capanna e copertura a scandole
Foto della villa ampia bianca classica a due piani con rivestimenti misti, tetto a capanna e copertura a scandole
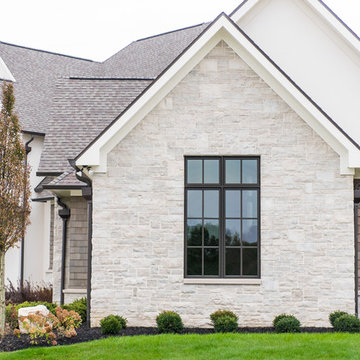
Ispirazione per la villa grande bianca classica a due piani con rivestimenti misti, tetto a capanna e copertura a scandole
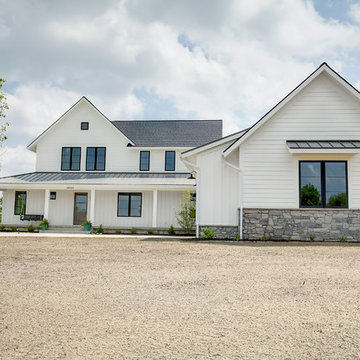
Ispirazione per la villa bianca country a due piani con rivestimento in vinile e copertura a scandole
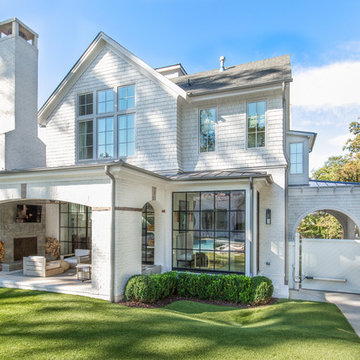
Jen Brooker Photography
Esempio della villa stile marinaro a due piani con tetto a capanna, copertura a scandole e rivestimenti misti
Esempio della villa stile marinaro a due piani con tetto a capanna, copertura a scandole e rivestimenti misti
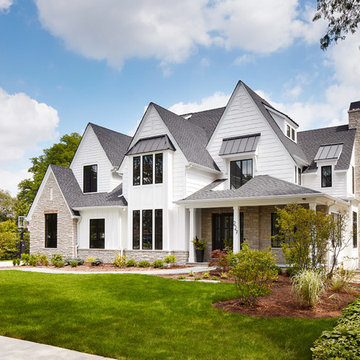
Dustin Halleck www.dustinhalleck.com
614.581.5531
Foto della villa grande bianca country a due piani con rivestimenti misti, tetto a capanna e copertura a scandole
Foto della villa grande bianca country a due piani con rivestimenti misti, tetto a capanna e copertura a scandole
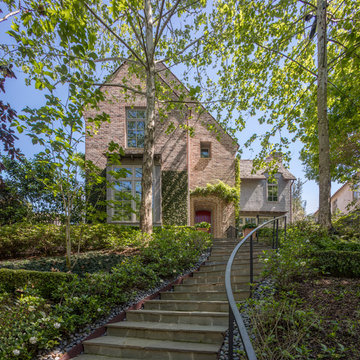
Joe Aker
Foto della villa grande rossa classica a due piani con rivestimenti misti, tetto a capanna e copertura a scandole
Foto della villa grande rossa classica a due piani con rivestimenti misti, tetto a capanna e copertura a scandole
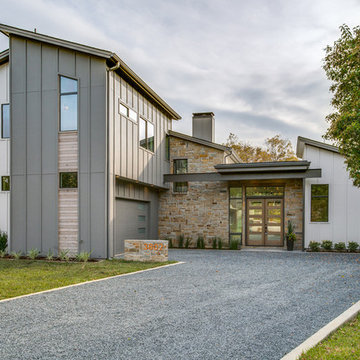
Shoot2Sell Real Estate Photography
Immagine della facciata di una casa grigia classica a due piani con rivestimenti misti e copertura a scandole
Immagine della facciata di una casa grigia classica a due piani con rivestimenti misti e copertura a scandole
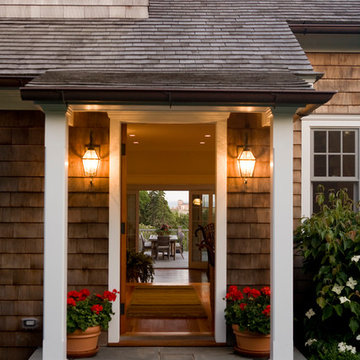
Architect: John Laffey
Idee per la villa grande marrone stile marinaro a due piani con rivestimento in legno, tetto a mansarda e copertura a scandole
Idee per la villa grande marrone stile marinaro a due piani con rivestimento in legno, tetto a mansarda e copertura a scandole
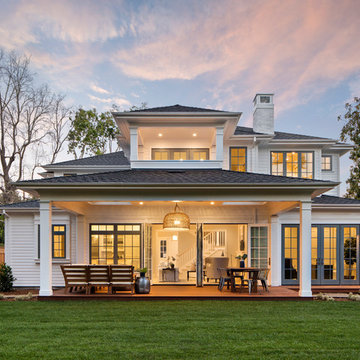
JPM Construction offers complete support for designing, building, and renovating homes in Atherton, Menlo Park, Portola Valley, and surrounding mid-peninsula areas. With a focus on high-quality craftsmanship and professionalism, our clients can expect premium end-to-end service.
The promise of JPM is unparalleled quality both on-site and off, where we value communication and attention to detail at every step. Onsite, we work closely with our own tradesmen, subcontractors, and other vendors to bring the highest standards to construction quality and job site safety. Off site, our management team is always ready to communicate with you about your project. The result is a beautiful, lasting home and seamless experience for you.
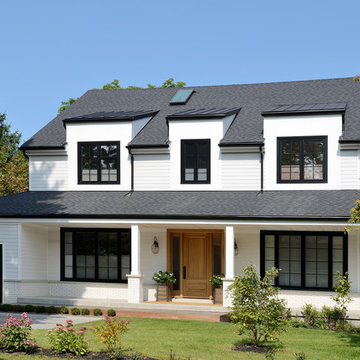
Immagine della villa bianca classica a due piani di medie dimensioni con rivestimento in legno, tetto a capanna e copertura a scandole
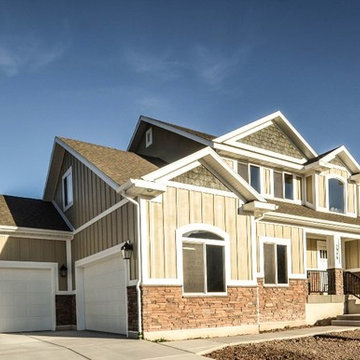
Esempio della villa grande beige american style a due piani con rivestimenti misti, tetto a capanna, copertura a scandole e pannelli e listelle di legno
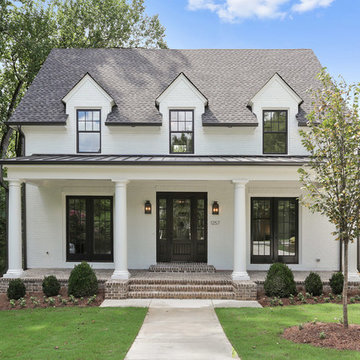
Idee per la villa grande bianca classica a due piani con rivestimento in mattoni, tetto a capanna e copertura a scandole
Facciate di case a due piani con copertura a scandole
7