Facciate di case a due piani color legno
Filtra anche per:
Budget
Ordina per:Popolari oggi
81 - 100 di 464 foto
1 di 3
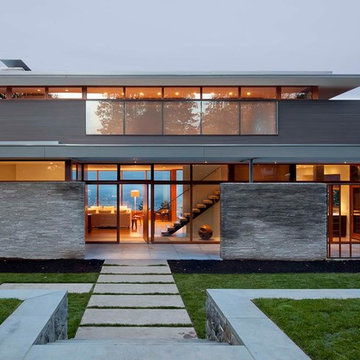
Photo by Jeremy Bittermann
Foto della facciata di una casa moderna a due piani con tetto piano
Foto della facciata di una casa moderna a due piani con tetto piano
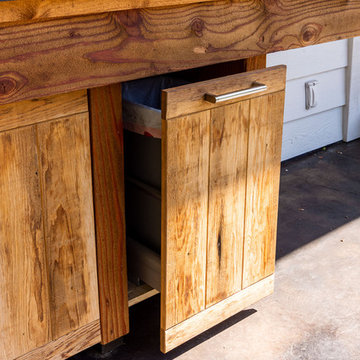
Here is an architecturally built house from the early 1970's which was brought into the new century during this complete home remodel by adding a garage space, new windows triple pane tilt and turn windows, cedar double front doors, clear cedar siding with clear cedar natural siding accents, clear cedar garage doors, galvanized over sized gutters with chain style downspouts, standing seam metal roof, re-purposed arbor/pergola, professionally landscaped yard, and stained concrete driveway, walkways, and steps.

Idee per la villa grande grigia industriale a due piani con rivestimento in legno e tetto piano
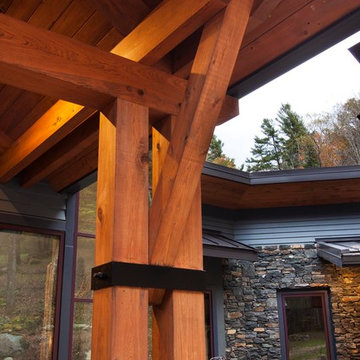
J. Weiland, Professional Photographer.
Paul Jackson, Aerial Photography.
Alice Dodson, Architect.
This Contemporary Mountain Home sits atop 50 plus acres in the Beautiful Mountains of Hot Springs, NC. Eye catching beauty and designs tribute local Architect, Alice Dodson and Team. Sloping roof lines intrigue and maximize natural light. This home rises high above the normal energy efficient standards with Geothermal Heating & Cooling System, Radiant Floor Heating, Kolbe Windows and Foam Insulation. Creative Owners put there heart & souls into the unique features. Exterior textured stone, smooth gray stucco around the glass blocks, smooth artisan siding with mitered corners and attractive landscaping collectively compliment. Cedar Wood Ceilings, Tile Floors, Exquisite Lighting, Modern Linear Fireplace and Sleek Clean Lines throughout please the intellect and senses.
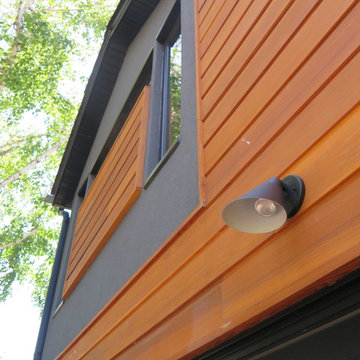
Idee per la facciata di una casa grigia moderna a due piani di medie dimensioni con rivestimento in legno e tetto a capanna
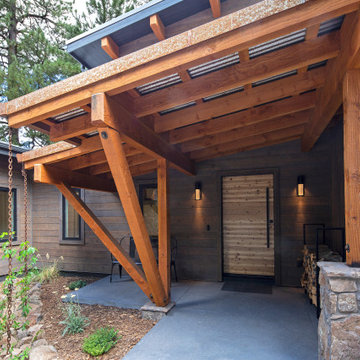
Immagine della villa marrone country a due piani con rivestimento in legno e copertura a scandole
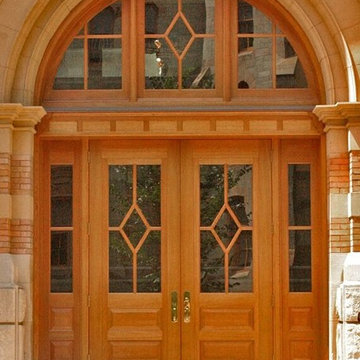
Main entry doors and transom for the Wister Institute at The University of Pennsylvania.
Ispirazione per la facciata di una casa beige classica a due piani con rivestimento in pietra
Ispirazione per la facciata di una casa beige classica a due piani con rivestimento in pietra
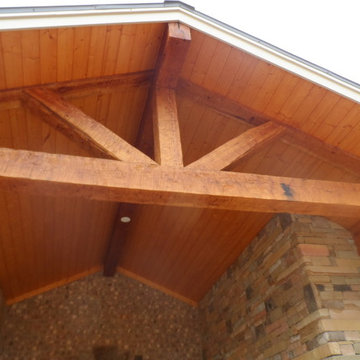
Bill Hughes/Blue Ridge Custom Builders
Ispirazione per la facciata di una casa marrone american style a due piani di medie dimensioni con rivestimento in mattoni e tetto a capanna
Ispirazione per la facciata di una casa marrone american style a due piani di medie dimensioni con rivestimento in mattoni e tetto a capanna
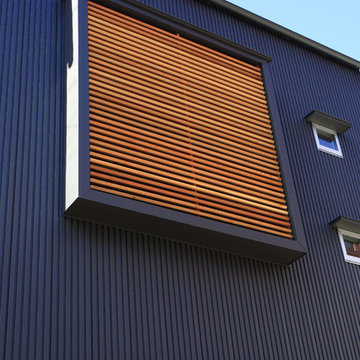
周囲のマンションから室内の様子が見えないように木格子を取り付けました。視線を遮りながら、光・風を取り込めます。
Idee per la villa nera moderna a due piani con copertura in metallo o lamiera e tetto a capanna
Idee per la villa nera moderna a due piani con copertura in metallo o lamiera e tetto a capanna
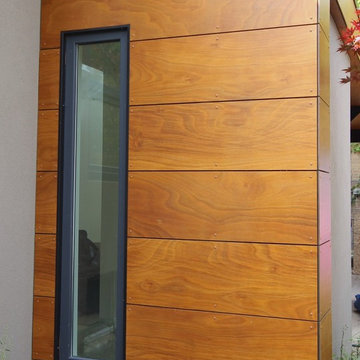
Lindy Architect
Ispirazione per la facciata di una casa marrone moderna a due piani di medie dimensioni con rivestimento in legno e tetto piano
Ispirazione per la facciata di una casa marrone moderna a due piani di medie dimensioni con rivestimento in legno e tetto piano
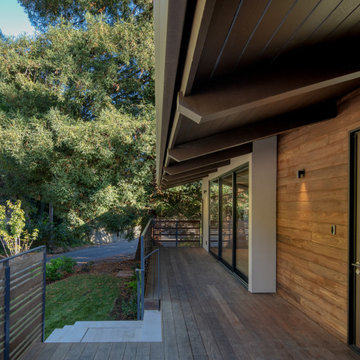
Front yard and deck to front entry door.
Ispirazione per la villa marrone moderna a due piani di medie dimensioni con rivestimento in legno, tetto a capanna e copertura in metallo o lamiera
Ispirazione per la villa marrone moderna a due piani di medie dimensioni con rivestimento in legno, tetto a capanna e copertura in metallo o lamiera
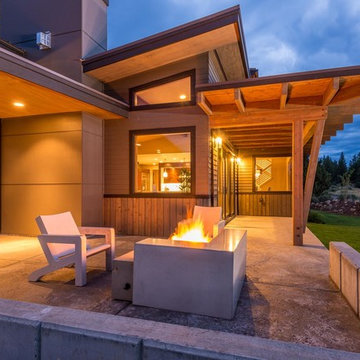
Foto della casa con tetto a falda unica marrone moderno a due piani di medie dimensioni con rivestimento in legno
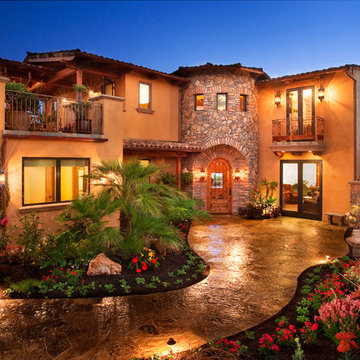
Foto della facciata di una casa marrone mediterranea a due piani di medie dimensioni con rivestimento in stucco e tetto a capanna
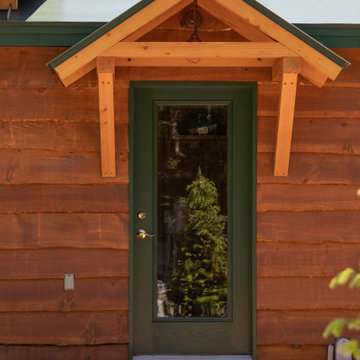
These clients built this house 20 years ago and it holds many fond memories. They wanted to make sure those memories could be passed on to their grandkids. We worked hard to retain the character of the house while giving it a serious facelift.
A high performance and sustainable mountain home. The kitchen and dining area is one big open space allowing for lots of countertop, a huge dining table (4.5’x7.5’) with booth seating, and big appliances for large family meals.
In the main house, we enlarged the Kitchen and Dining room, renovated the Entry/ Mudroom, added two Bedrooms and a Bathroom to the second story, enlarged the Loft and created a hangout room for the grandkids (aka bedroom #6), and moved the Laundry area. The contractor also masterfully preserved and flipped the existing stair to face the opposite direction. We also added a two-car Garage with a one bedroom apartment above and connected it to the house with a breezeway. And, one of the best parts, they installed a new ERV system.
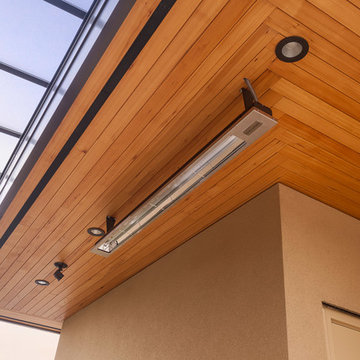
Idee per la facciata di una casa grande beige moderna a due piani con rivestimento in stucco e tetto piano
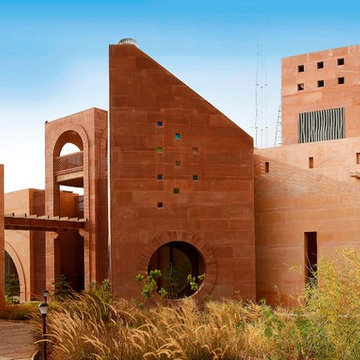
A statement in Sandstone....
Immagine della villa marrone etnica a due piani con tetto piano
Immagine della villa marrone etnica a due piani con tetto piano
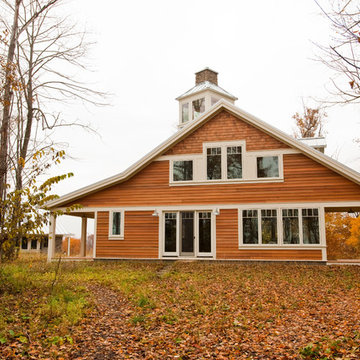
Idee per la villa marrone country a due piani con rivestimento in legno, tetto a capanna e copertura in metallo o lamiera
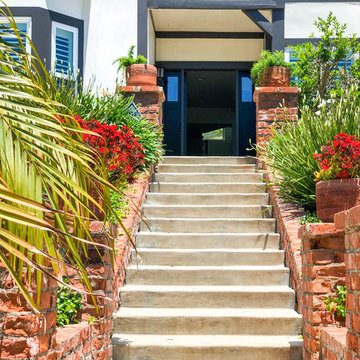
Malibu, CA / Whole Home Remodel / Exterior Remodel
For the complete exterior remodel of the home, we installed all new windows around the entire home, a complete roof replacement, the re-stuccoing of the entire exterior, replacement of the trim and fascia and a fresh exterior paint to finish.
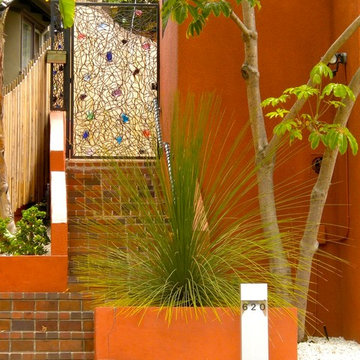
Idee per la villa rossa moderna a due piani di medie dimensioni con rivestimento in stucco e tetto piano
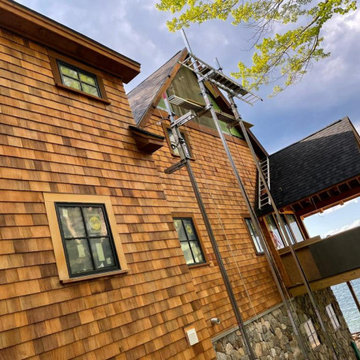
Esempio della facciata di una casa a due piani con rivestimento in legno e con scandole
Facciate di case a due piani color legno
5