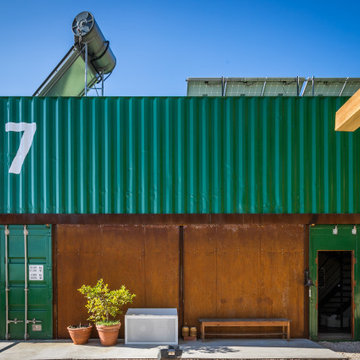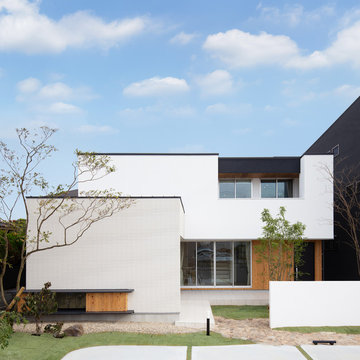Facciate di case a due piani color legno
Filtra anche per:
Budget
Ordina per:Popolari oggi
21 - 40 di 464 foto
1 di 3
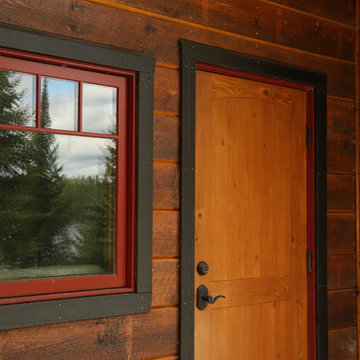
Exterior - Garage Entry
Samatha Hawkins Photography
Immagine della facciata di una casa grande marrone american style a due piani con rivestimento in legno e tetto a capanna
Immagine della facciata di una casa grande marrone american style a due piani con rivestimento in legno e tetto a capanna
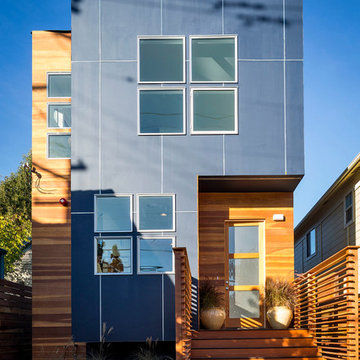
scott
Immagine della facciata di una casa contemporanea a due piani con rivestimenti misti
Immagine della facciata di una casa contemporanea a due piani con rivestimenti misti
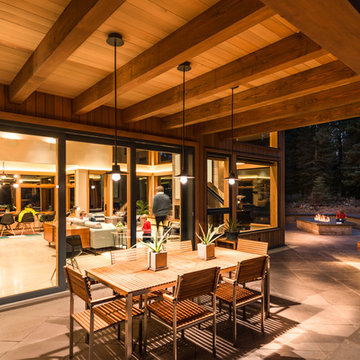
Exterior Dining; Firepit; Terrace
Foto della casa con tetto a falda unica marrone rustico a due piani di medie dimensioni con rivestimento in legno
Foto della casa con tetto a falda unica marrone rustico a due piani di medie dimensioni con rivestimento in legno

Idee per la villa piccola marrone scandinava a due piani con rivestimento in legno, tetto a capanna e copertura in metallo o lamiera
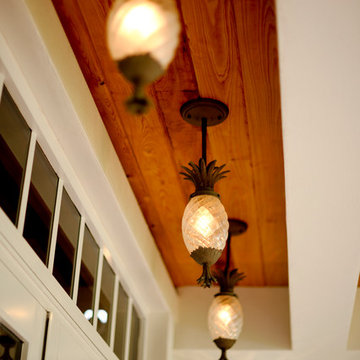
Fort Lauderdale meets Key West in this Gulf Building Custom Built South Florida home. The interior and exterior show off it's calm, beachy feel with a touch of elegance and sophistication present in every room.

Ispirazione per la villa marrone industriale a due piani di medie dimensioni con rivestimento in legno, pannelli sovrapposti e tetto marrone

Foto della villa bianca moderna a due piani di medie dimensioni con rivestimenti misti e tetto piano
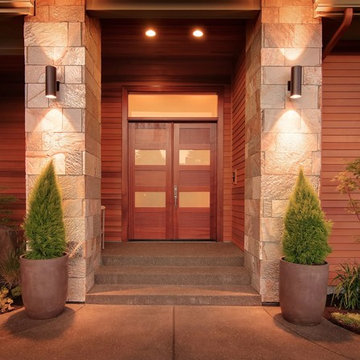
Gregory Spec
Esempio della facciata di una casa grande beige contemporanea a due piani con rivestimenti misti
Esempio della facciata di una casa grande beige contemporanea a due piani con rivestimenti misti

The Cleveland Park neighborhood of Washington, D.C boasts some of the most beautiful and well maintained bungalows of the late 19th century. Residential streets are distinguished by the most significant craftsman icon, the front porch.
Porter Street Bungalow was different. The stucco walls on the right and left side elevations were the first indication of an original bungalow form. Yet the swooping roof, so characteristic of the period, was terminated at the front by a first floor enclosure that had almost no penetrations and presented an unwelcoming face. Original timber beams buried within the enclosed mass provided the
only fenestration where they nudged through. The house,
known affectionately as ‘the bunker’, was in serious need of
a significant renovation and restoration.
A young couple purchased the house over 10 years ago as
a first home. As their family grew and professional lives
matured the inadequacies of the small rooms and out of date systems had to be addressed. The program called to significantly enlarge the house with a major new rear addition. The completed house had to fulfill all of the requirements of a modern house: a reconfigured larger living room, new shared kitchen and breakfast room and large family room on the first floor and three modified bedrooms and master suite on the second floor.
Front photo by Hoachlander Davis Photography.
All other photos by Prakash Patel.

Esempio della villa grande verde american style a due piani con rivestimenti misti, tetto a capanna, copertura a scandole, tetto nero e con scandole

Hood House is a playful protector that respects the heritage character of Carlton North whilst celebrating purposeful change. It is a luxurious yet compact and hyper-functional home defined by an exploration of contrast: it is ornamental and restrained, subdued and lively, stately and casual, compartmental and open.
For us, it is also a project with an unusual history. This dual-natured renovation evolved through the ownership of two separate clients. Originally intended to accommodate the needs of a young family of four, we shifted gears at the eleventh hour and adapted a thoroughly resolved design solution to the needs of only two. From a young, nuclear family to a blended adult one, our design solution was put to a test of flexibility.
The result is a subtle renovation almost invisible from the street yet dramatic in its expressive qualities. An oblique view from the northwest reveals the playful zigzag of the new roof, the rippling metal hood. This is a form-making exercise that connects old to new as well as establishing spatial drama in what might otherwise have been utilitarian rooms upstairs. A simple palette of Australian hardwood timbers and white surfaces are complimented by tactile splashes of brass and rich moments of colour that reveal themselves from behind closed doors.
Our internal joke is that Hood House is like Lazarus, risen from the ashes. We’re grateful that almost six years of hard work have culminated in this beautiful, protective and playful house, and so pleased that Glenda and Alistair get to call it home.
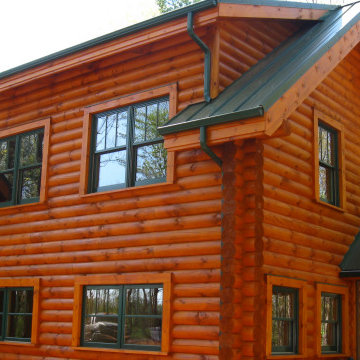
The picture shows the completed rear and side of the home.
Immagine della villa arancione a due piani di medie dimensioni con rivestimento in legno e copertura in metallo o lamiera
Immagine della villa arancione a due piani di medie dimensioni con rivestimento in legno e copertura in metallo o lamiera

Idee per la villa grande nera classica a due piani con falda a timpano, copertura in metallo o lamiera e tetto nero
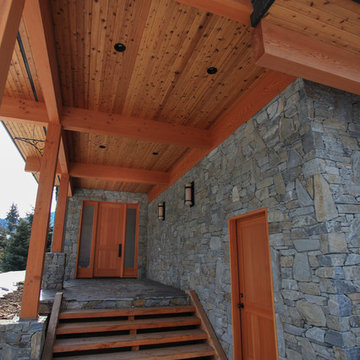
A.Jones
Foto della facciata di una casa grande grigia classica a due piani con rivestimento in pietra e tetto piano
Foto della facciata di una casa grande grigia classica a due piani con rivestimento in pietra e tetto piano
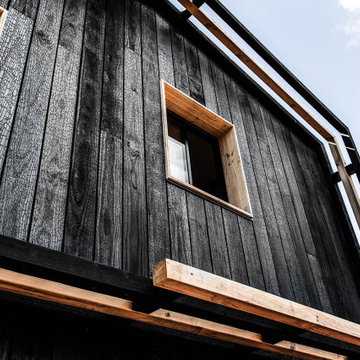
Ispirazione per la villa nera moderna a due piani con rivestimento in legno, copertura in metallo o lamiera e tetto nero
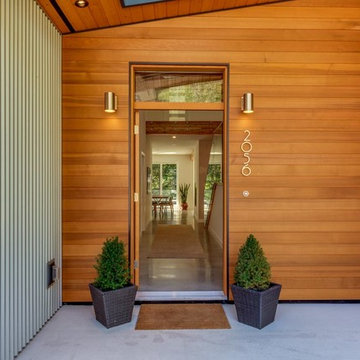
Esempio della facciata di una casa grande grigia moderna a due piani con rivestimenti misti e tetto piano
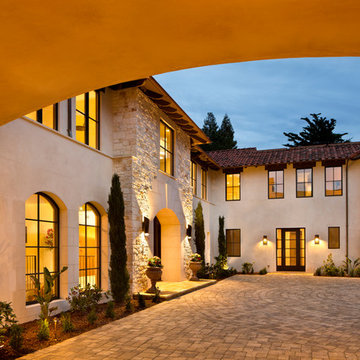
Bernard Andre
Esempio della facciata di una casa ampia beige mediterranea a due piani con tetto piano
Esempio della facciata di una casa ampia beige mediterranea a due piani con tetto piano
Facciate di case a due piani color legno
2
