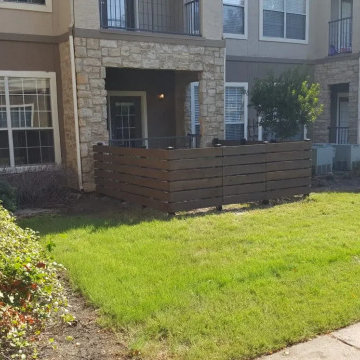Facciate di Appartamenti verdi
Filtra anche per:
Budget
Ordina per:Popolari oggi
141 - 160 di 297 foto
1 di 3
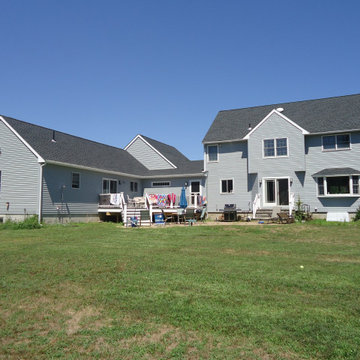
2,400 square feet was added to 2,400 square feet of existing house.
Idee per la facciata di un appartamento blu a un piano con rivestimento in vinile, tetto a capanna e copertura a scandole
Idee per la facciata di un appartamento blu a un piano con rivestimento in vinile, tetto a capanna e copertura a scandole
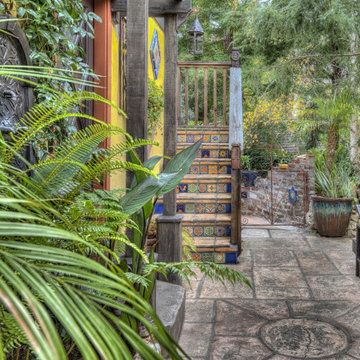
Idee per la facciata di un appartamento piccolo multicolore stile marinaro a due piani con rivestimento in stucco, tetto a capanna e copertura mista
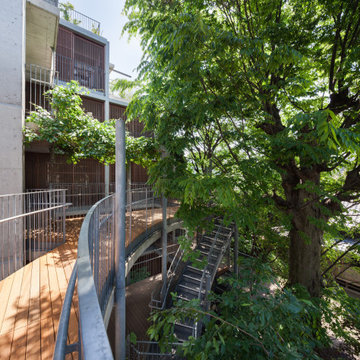
Ispirazione per la facciata di un appartamento grande grigio a tre piani con rivestimento in cemento, tetto piano e copertura verde
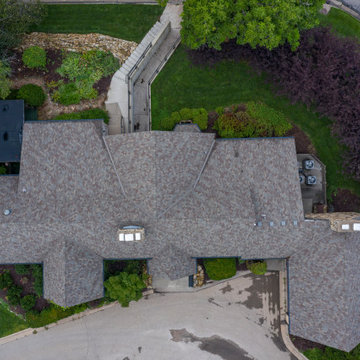
Immagine della facciata di un appartamento grande multicolore a un piano con rivestimento in pietra, tetto a capanna e copertura a scandole
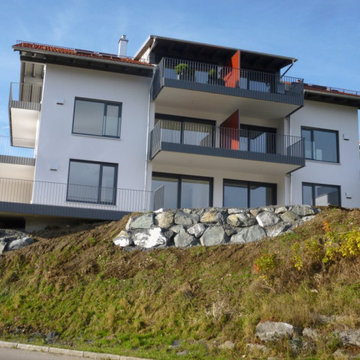
13 Eigentumswohnungen nach Fertigstellung
Foto della facciata di un appartamento bianco contemporaneo di medie dimensioni con rivestimento in stucco, tetto a capanna e copertura in tegole
Foto della facciata di un appartamento bianco contemporaneo di medie dimensioni con rivestimento in stucco, tetto a capanna e copertura in tegole
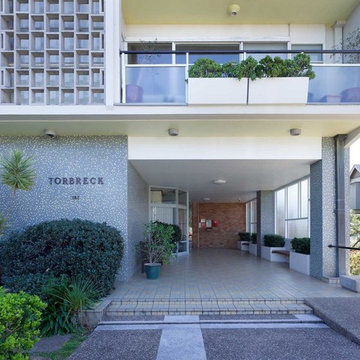
Christopher Frederick Jones
Ispirazione per la facciata di un appartamento piccolo blu moderno a tre piani con rivestimento in cemento
Ispirazione per la facciata di un appartamento piccolo blu moderno a tre piani con rivestimento in cemento
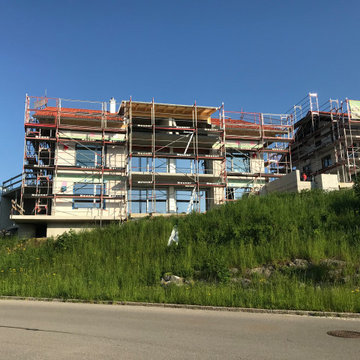
Neubau:
13 Eigentumswohnungen + Tiefgarage
im Bau.
Esempio della facciata di un appartamento bianco contemporaneo di medie dimensioni con rivestimento in stucco, tetto a capanna e copertura in tegole
Esempio della facciata di un appartamento bianco contemporaneo di medie dimensioni con rivestimento in stucco, tetto a capanna e copertura in tegole
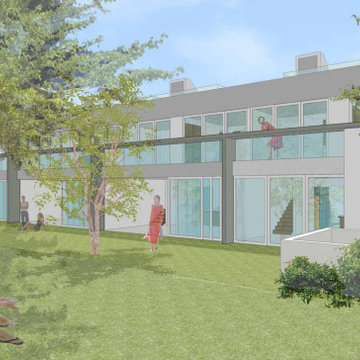
Frederic Townhomes, experience with Assembledge+
Foto della facciata di un appartamento piccolo grigio moderno a due piani con rivestimento in legno, tetto piano e copertura mista
Foto della facciata di un appartamento piccolo grigio moderno a due piani con rivestimento in legno, tetto piano e copertura mista
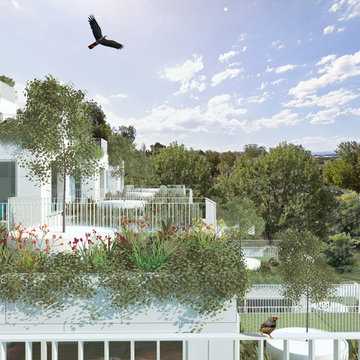
Apartment Development in a rural sea-side village, Victoria.
Foto della facciata di un appartamento ampio contemporaneo a tre piani con rivestimenti misti e tetto piano
Foto della facciata di un appartamento ampio contemporaneo a tre piani con rivestimenti misti e tetto piano
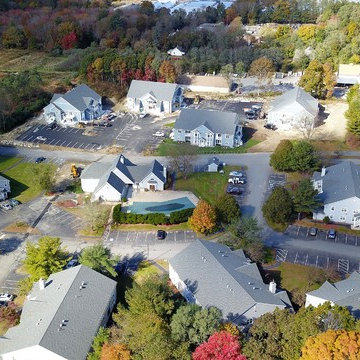
New Construction aerial drone of Riverview Meadows Phase II
Foto della facciata di un appartamento con tetto a capanna e copertura a scandole
Foto della facciata di un appartamento con tetto a capanna e copertura a scandole
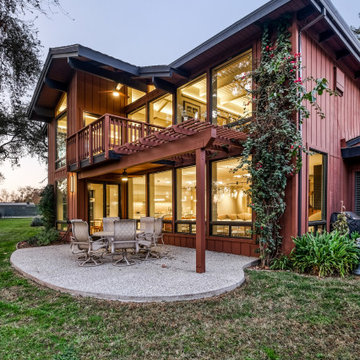
Full renovation of this is a one of a kind condominium overlooking the 6th fairway at El Macero Country Club. Gorgeous back in 1971 and now it's "spectacular spectacular!" Check out the kitchen and bathrooms in this gem!
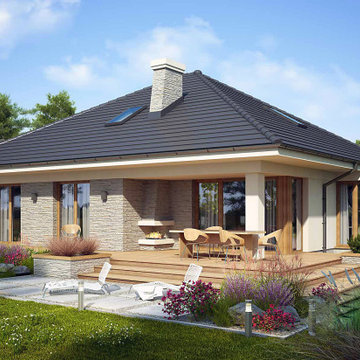
DISCOVER KOSMAJ - ONE OF THE MOST BEAUTIFUL AND GENTLE MOUNTAINS IN SERBIA, A PROTECTED NATURAL GOOD. IDEAL FOR FAMILY, FRIENDS, AND BUSINESS ACTIVITIES IN UNTOUCHED NATURE.
Enjoy the luxury and comfort of our villas on plots of 10-14 areas, with 96m² of space and a sophisticated exterior. Each villa offers a private pool, parking, landscaped paths, and green oases - your perfect new home awaits! #VillasForSale #PrivatePool #GreenSpace #LuxuryRealEstate #DolceVita #Dusan_Bucalovic #SmartUP
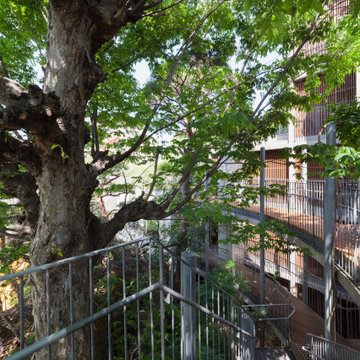
Foto della facciata di un appartamento grande grigio a tre piani con rivestimento in cemento, tetto piano e copertura verde
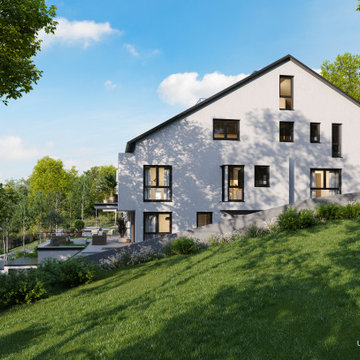
In exklusiver und exponierter Lage bauen wir dieses kleine, hochwertige Neubauvorhaben in der „Unteren Burghalde“. Sie gilt als eine der besten Lagen in Leonberg.
Die moderne Architektur der vier exklusiven Einheiten fügt sich harmonisch in die bestehende Bebauung ein. Das Umfeld ist geprägt von freistehenden Einfamilienhäusern und stilvollen Villen.
Hier entstehen vier Wohneinheiten als Haus im Haus. Die Wohnflächen betragen zwischen ca. 149 m² und 164 m² mit großzügigen nach Süden ausgerichteten Terrassen oder Dachloggien. Mit der Südlage erhalten Sie einen herrlichen Weitblick bis in den Schwarzwald und können diesen in maximaler Privatsphäre genießen.
Alle Wohnungen erhalten mehrere Stellplätze zur ausschließlichen, persönlichen Nutzung. Für maximalen Komfort ist gesorgt. Jede Wohnung ist über den „eigenen“ Aufzug direkt zu erreichen. Der direkte, schwellenfreie Zugang ermöglicht ein komfortables Leben bis ins hohe Alter. Selbstverständlich wird der Aufzug rollstuhlgerecht eingebaut.
Bilder: unverbindliche Illustrationen
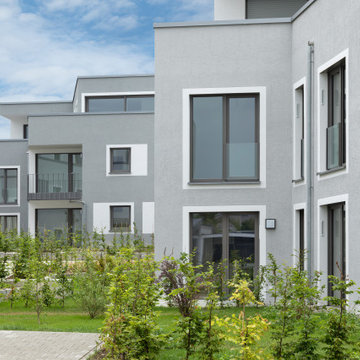
Immagine della facciata di un appartamento grigio moderno a tre piani con rivestimento in stucco e tetto piano
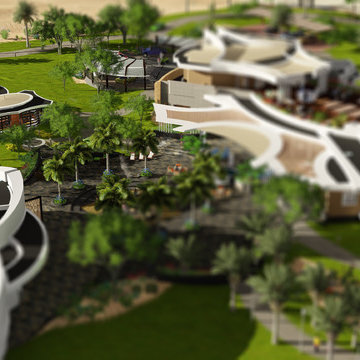
For every-day dining, guests and friends can enjoy the delightful, freestanding 16 person Dining Room. This all glass but fully shaded space actually has the desert landscape bermed up 1 meter high against the south & west walls to protect from the hot sun. There are huge roof overhangs and the entire space is shrouded with horizontal shade fins; effectively blocking the sun yet framing views in all directions through the many horizontal glass portals. Discretely attached are three wash basins, two toilet rooms and an ample storage room.
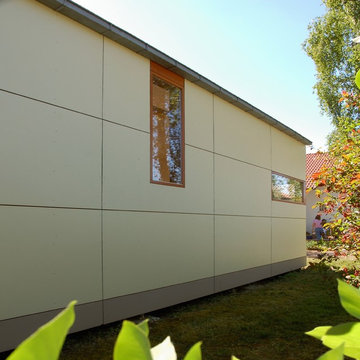
BUCHER | HÜTTINGER - ARCHITEKTUR INNEN ARCHITEKTUR - Architekt und Innenarchitekt - Metropolregion Nürnberg - Fürth - Erlangen - Bamberg - Bayreuth - Forchheim - Fränkische Schweiz - Amberg - Neumarkt
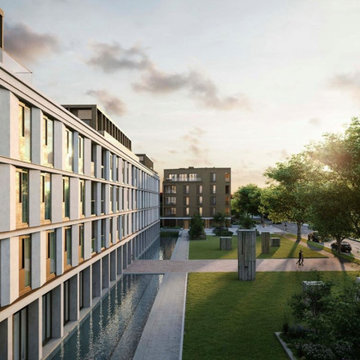
We have recently completed the installation of new bronze uPVC framed windows for Crest Nicholson as part of the first phase of a new contemporary development at Walton Court Gardens in the picturesque riverside town of Walton-on-Thames.
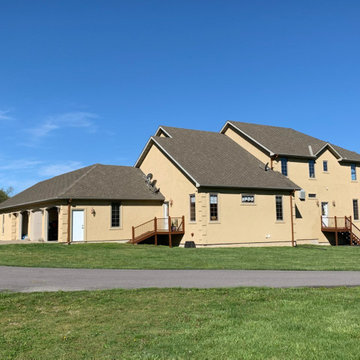
Ispirazione per la facciata di un appartamento grande giallo classico a due piani con rivestimento in cemento, tetto a padiglione, copertura a scandole e tetto marrone
Facciate di Appartamenti verdi
8
