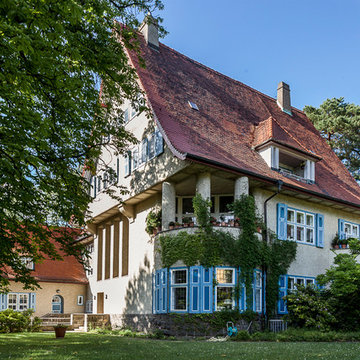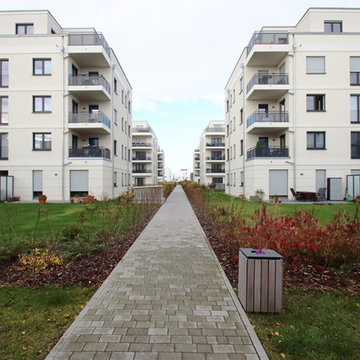Facciate di Appartamenti verdi
Ordina per:Popolari oggi
81 - 100 di 297 foto
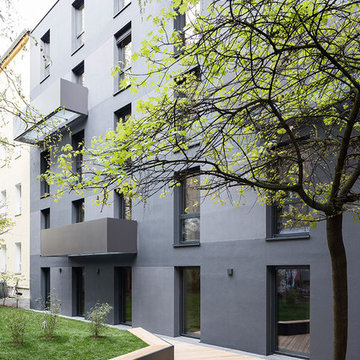
Foto: Philipp Obkircher
Immagine della facciata di un appartamento grande grigio industriale a tre piani con rivestimento in stucco
Immagine della facciata di un appartamento grande grigio industriale a tre piani con rivestimento in stucco
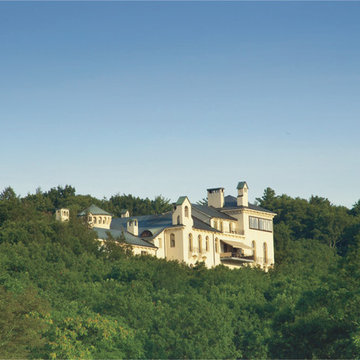
Castle from a distance, Garrison's most talked about property
Immagine della facciata di un appartamento ampio beige classico a due piani con rivestimento in cemento e copertura in metallo o lamiera
Immagine della facciata di un appartamento ampio beige classico a due piani con rivestimento in cemento e copertura in metallo o lamiera
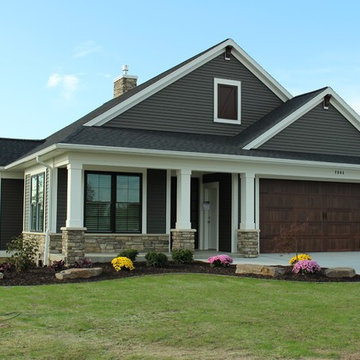
Only 29 of these stand-alone villa condominiums in this project. Clean and calming design and colors. Private master suite stretches the length of the condo. Main floor office with shiplap wall treatment. Coffered ceiling with beams in kitchen and dining areas. Interiors to be built exactly as you would like.
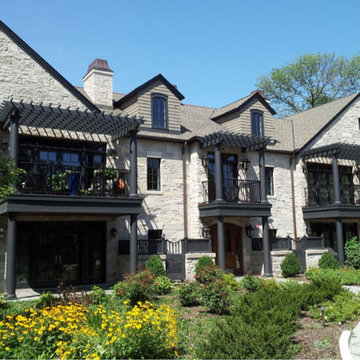
Immagine della facciata di un appartamento grande grigio classico a due piani con rivestimento in pietra, tetto a capanna e copertura a scandole
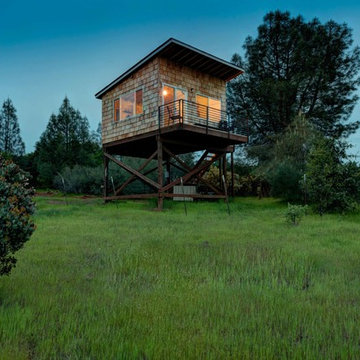
Grace Aston
Foto della facciata di un appartamento marrone rustico a un piano di medie dimensioni con rivestimento in legno e copertura a scandole
Foto della facciata di un appartamento marrone rustico a un piano di medie dimensioni con rivestimento in legno e copertura a scandole
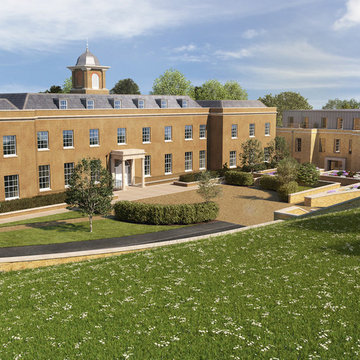
Harefield Place is an exclusive collection of 25 luxury apartments nestled in 8.5 acres of greenbelt countryside, situated down a sweeping driveway off one of the most desirable private roads in Ickenham, Middlesex.
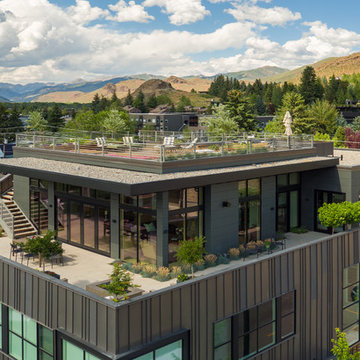
Immagine della facciata di un appartamento grande grigio classico a due piani con rivestimento in metallo, tetto piano e copertura mista
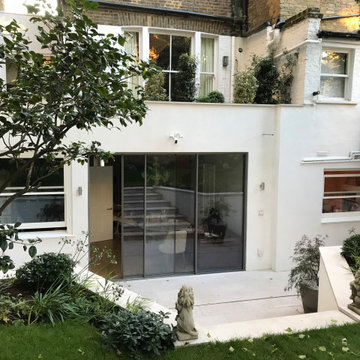
The view from the garden shows the rear extension with double glazed sliding doors aluminium installed on a cavity white rendered brick wall, which ensures the thermal insolation required by the building control.
The patio is entirely covered with honed limestone.
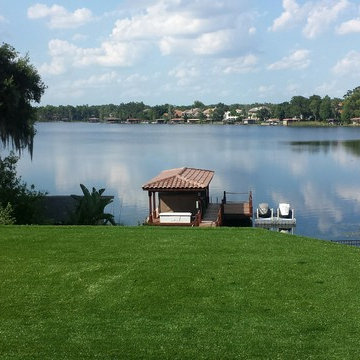
Ispirazione per la facciata di un appartamento grande bianco moderno a tre piani con rivestimento in stucco, tetto piano e copertura verde
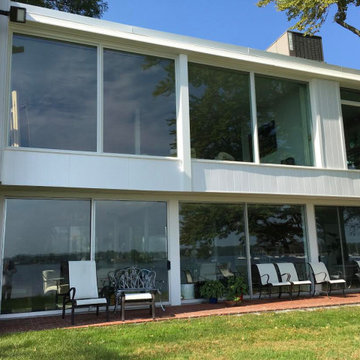
Foto della facciata di un appartamento grande multicolore moderno a due piani con rivestimenti misti
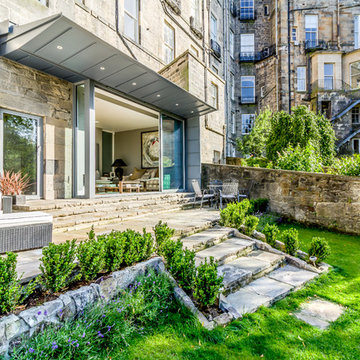
Capital A Architecture Ltd
Foto della facciata di un appartamento grigio contemporaneo a un piano di medie dimensioni con rivestimento in metallo, tetto piano e copertura in metallo o lamiera
Foto della facciata di un appartamento grigio contemporaneo a un piano di medie dimensioni con rivestimento in metallo, tetto piano e copertura in metallo o lamiera
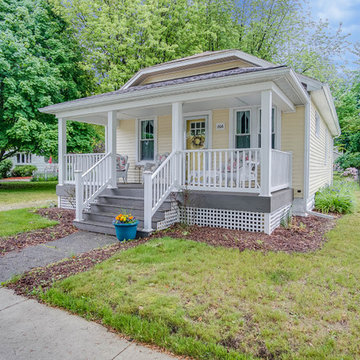
Idee per la facciata di un appartamento piccolo giallo classico a un piano con rivestimento in legno
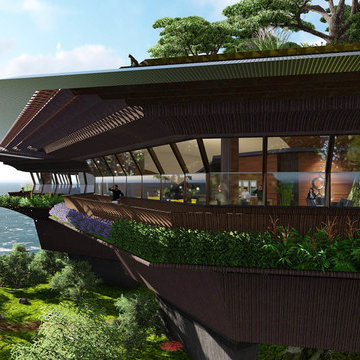
20,000 sf of mixed Office and VIP Residential facilities boasting 4 Master Suites + 8 double Guest Suites, resident guest chef and Gourmet Kitchen plus Day Spa and Office Conference facilities for groups up to 24 people.
Situated on a breathtaking mountain aerie just north of Los Angeles along the California coast, ergonomically nestled into the rocky topography in careful harmony with the natural surroundings. (...after we cut the road all the way to the top ;)
The building typology is experimental in that the cross-sectional profile is actually just one simple extruded shape, identical across the entire building length and staggered to accommodate site topography. This extruded form is created on top of a stabilized poured concrete foundation using an automated synthetic concrete slip-cast forming machine.
This design like some others shown on our website are conceptual building studies that can be modified and reinterpreted according to actual site and client requirements.
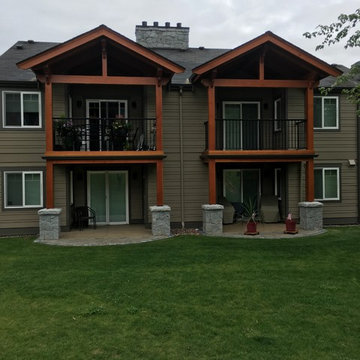
Idee per la facciata di un appartamento ampio multicolore contemporaneo a due piani con rivestimento con lastre in cemento, tetto a capanna e copertura a scandole
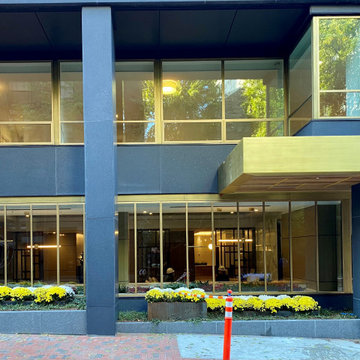
Thermally broken Bronze window walls with light oil rubbed bronze patina.
Idee per la facciata di un appartamento ampio contemporaneo
Idee per la facciata di un appartamento ampio contemporaneo
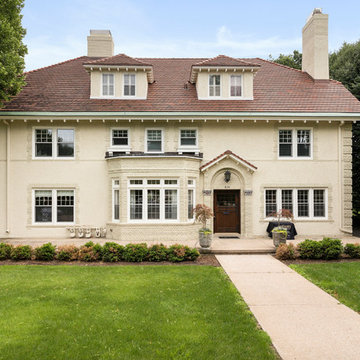
We know old Summit Avenue as the beautiful St. Paul connection that begins near the University of St. Thomas and ends in Lowertown. Among the droves of gorgeous old-style homes sits our client who had a 3-level home converted into 3 one-level condos. The goal was to update and modernize this home into 3 spacious and storage-efficient condos.
These condos couldn’t be luxurious without proper comfort for the owners, so we replaced the radiators with new heating/air systems for better circulation throughout each individual condo. A touch of contemporary design was added to these condos, but make no mistake, their historic charm remains.
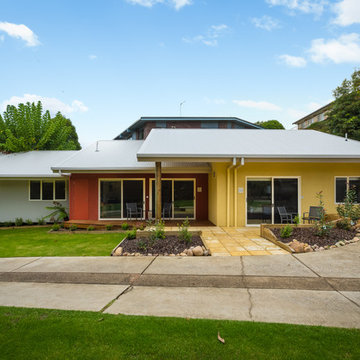
fivefour photography
Ispirazione per la facciata di un appartamento piccolo rosso moderno a un piano con copertura in metallo o lamiera
Ispirazione per la facciata di un appartamento piccolo rosso moderno a un piano con copertura in metallo o lamiera
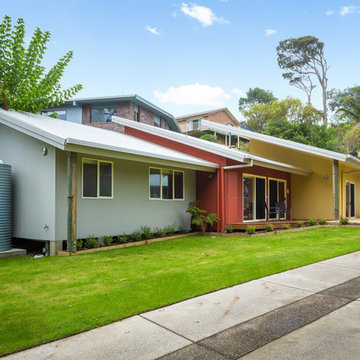
fivefour photography
Foto della facciata di un appartamento piccolo rosso moderno a un piano con copertura in metallo o lamiera
Foto della facciata di un appartamento piccolo rosso moderno a un piano con copertura in metallo o lamiera
Facciate di Appartamenti verdi
5
