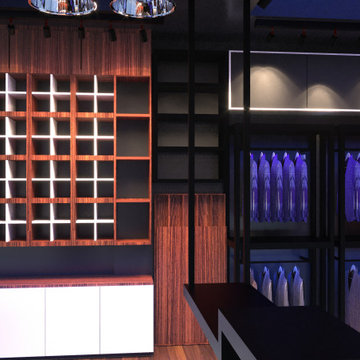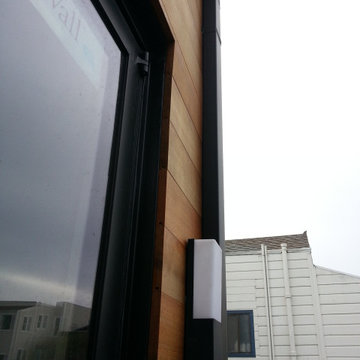Facciate di Appartamenti neri
Filtra anche per:
Budget
Ordina per:Popolari oggi
101 - 120 di 271 foto
1 di 3
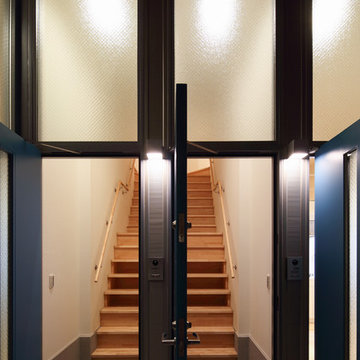
住宅が密集する狭小地に計画された重層長屋
Foto della facciata di un appartamento piccolo grigio moderno a due piani con rivestimento in metallo, tetto a mansarda e copertura in metallo o lamiera
Foto della facciata di un appartamento piccolo grigio moderno a due piani con rivestimento in metallo, tetto a mansarda e copertura in metallo o lamiera
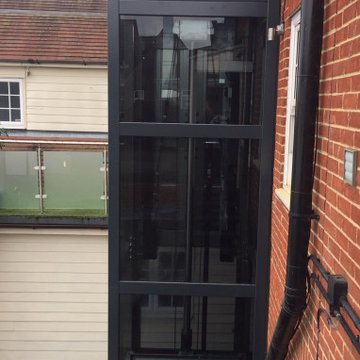
We adapted the current DPC lining incorporate the lift so that the lift creates a weatherproof seal with the building preventing damp from penetrating the flat.
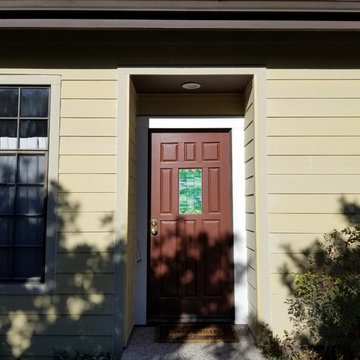
installation of smooth prime James Hardie siding and trims
Ispirazione per la facciata di un appartamento stile marinaro a due piani di medie dimensioni con rivestimento in legno
Ispirazione per la facciata di un appartamento stile marinaro a due piani di medie dimensioni con rivestimento in legno
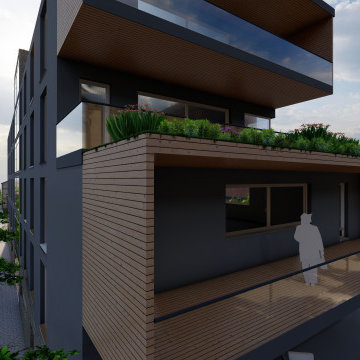
Foto della facciata di un appartamento grande contemporaneo a quattro piani con tetto piano e copertura verde
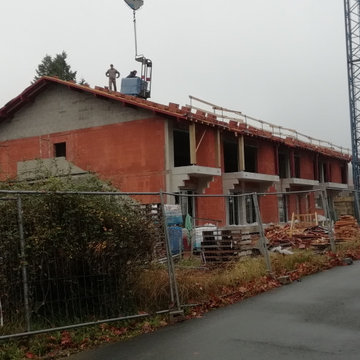
Idee per la facciata di un appartamento classico a tre piani con tetto a capanna e copertura in tegole
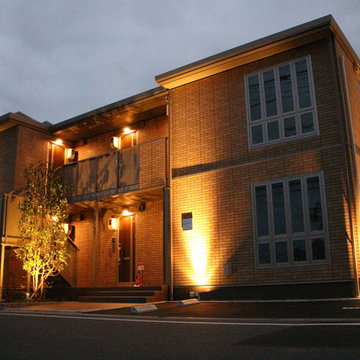
N Apartment ガーデン工事+照明計画 Photo by Green Scape Lab(GSL)
Esempio della facciata di un appartamento arancione moderno a due piani di medie dimensioni con tetto piano e copertura in metallo o lamiera
Esempio della facciata di un appartamento arancione moderno a due piani di medie dimensioni con tetto piano e copertura in metallo o lamiera
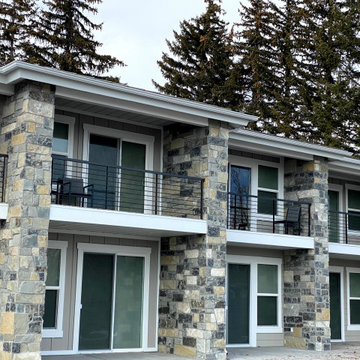
Coldwater Gray and Desert Peak always makes sure its putting on a show on these condos. The stone Show cases nicley.
Foto della facciata di un appartamento stile marinaro
Foto della facciata di un appartamento stile marinaro
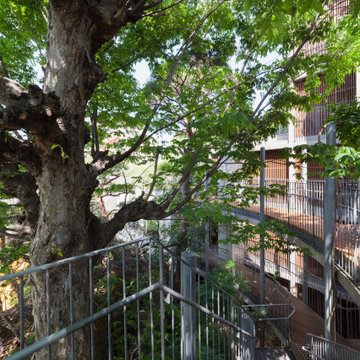
Foto della facciata di un appartamento grande grigio a tre piani con rivestimento in cemento, tetto piano e copertura verde
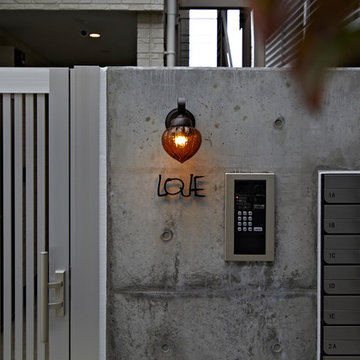
Photo: sin163 photography , Architecture: ブルーポイント一級建築士事務所
Immagine della facciata di un appartamento contemporaneo a tre piani di medie dimensioni con rivestimento in cemento
Immagine della facciata di un appartamento contemporaneo a tre piani di medie dimensioni con rivestimento in cemento
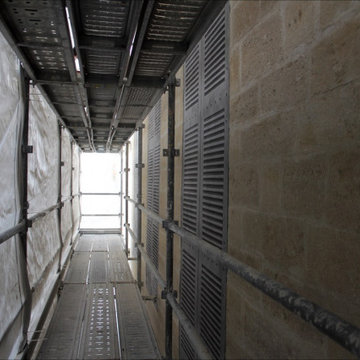
Persienne peinte en trompe l'oeil en cours de chantier
Ispirazione per la facciata di un appartamento classico di medie dimensioni
Ispirazione per la facciata di un appartamento classico di medie dimensioni
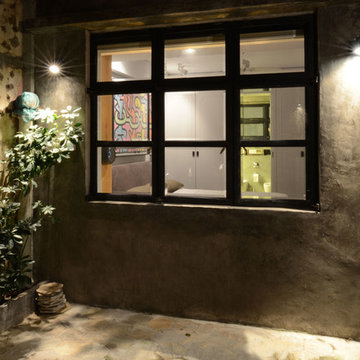
Kenneth Tam
Ispirazione per la facciata di un appartamento rosso etnico a un piano
Ispirazione per la facciata di un appartamento rosso etnico a un piano
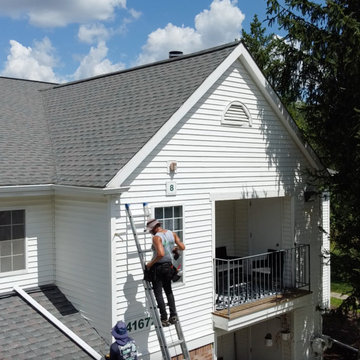
Gutter replacement in Canton, Michigan! These apartments were an intricate job. With inside and outside corners for each gutter… but nothing we couldn’t handle!
Call us for all your home exterior needs! (586)533-8343
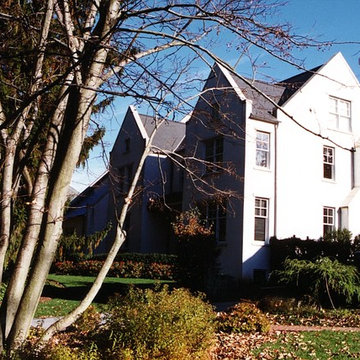
Foto della facciata di un appartamento bianco classico a tre piani di medie dimensioni con rivestimento in stucco, tetto a capanna e copertura in tegole
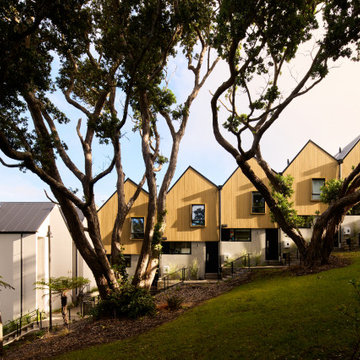
Immagine della facciata di un appartamento piccolo contemporaneo a due piani
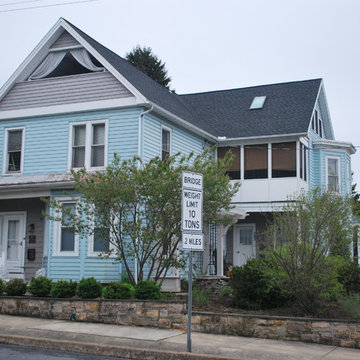
"Before" condition. Vinyl siding and sheet aluminum covering all old wood siding, eaves, all window frames and sills. (Photo Credit: Eugene Aleci, AIA - Community Heritage Partners - Architects and Preservation Consultants)
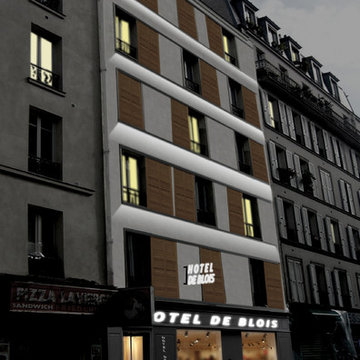
Esempio della facciata di un appartamento grande beige a tre piani con rivestimento in cemento e falda a timpano
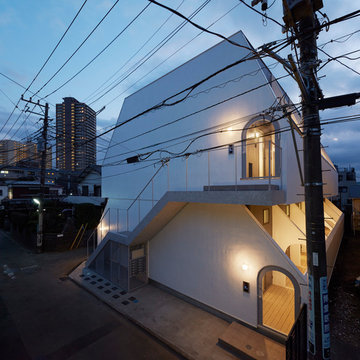
住戸・バルコニー・ポーチを内包するスタッキングトレイのような居住スペースを設定し、それを縦横に並べて共同住宅を構成している。
敷地は近年再開発された小田急相模原駅から歩いて数分の場所にあり、周りには一戸建てと共同住宅が立ち並んでいる。老朽化したマンションの建て替え計画であり、昔と比べて駅やの雰囲気ががらりと変わっていることを踏まえる必要があった。
駅の利便性を生かして都心に勤務する単身〜家族世帯、および近所の大学病院関係者の入居を想定し、各階に1K4戸と1LDK2戸、上下階合わせて12戸の木造2階建てとした。土地勘のない入居者が多くなりそうなので、徐々に地域に定着して行けるように、周辺住宅との一定の距離感を保ちながら、入居者同士の程よい関わりを促す計画ができればと考えた。
トレイは1階で敷地いっぱいの大きさ、2階で建築面積および斜線制限いっぱいの大きさとしている。ポーチは自転車も置ける広めの住戸前スペースであり、トレイ内の生活に幅を持たせられるように設定している。その壁にアーチ型の開口を設けることで隣のポーチへ行けるようにして、その連続で廊下の代わりとなる動線をつくっているが、隣のポーチを通らないと建物の外に出られない。そういった専有・共有の曖昧さが、今回のような小規模(各階6戸)であれば、無理のない近所付き合いのきっかけになるのではないかと考えた。ポーチは住戸内からガラス建具で見通せるようになっていて、ブラインドでプライバシーの加減を調整できるようにしてある。
トレイは白く仕上げ、そこに仕切り板のようなグレーの壁を挿入することで、住戸・バルコニー・ポーチをエリア分けしている。住戸はすべてロフト付きにして3.8mまで天井を上げ、最高高さは10m近くになっている。高い壁で囲まれた内側が閉鎖的になりすぎないように、トレイのバルコニーとポーチにあたる部分を斜めにカットし、そこから光や風を取り入れつつ、外観の特徴を作っている。
建築基準法の二方向避難が不要であることから、バルコニーには避難間仕切りや避難ハッチがなく、それが各トレイの独立性を高めている。バルコニーの開口部は住戸内から見通せるガラス建具のみで、それを開ければ周りを気にせずトレイ内を流動的に使うことができる。
鉄筋コンクリート3階建てが可能な敷地だが、賃貸収支のバランスからそれを選択していない。賃貸情報的な分類は「ロフト付き木造2階建てアパート」だが、上がったところで真っ直ぐ立てる室内階段のつくりとし、ロフトの窮屈さを減らして実用性を高め、擬似的なメゾネットによる木造4階建てアパートのような空間を目指している。
トレイを用いた専有部・共有部の再構成と、木造2階建アパートに関する法規の再解釈により、独自の居心地を備えた生活環境をつくろうと試みている。
-中佐昭夫-
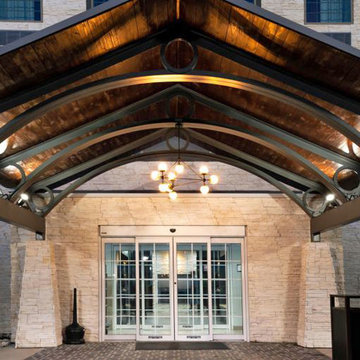
Idee per la facciata di un appartamento bianco moderno a tre piani con rivestimento in pietra
Facciate di Appartamenti neri
6
