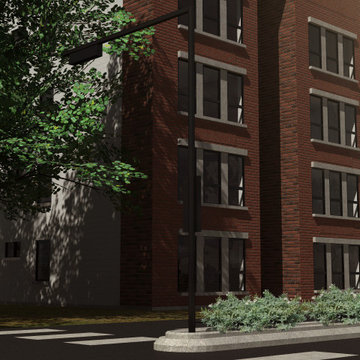Facciate di Appartamenti neri
Filtra anche per:
Budget
Ordina per:Popolari oggi
41 - 60 di 271 foto
1 di 3
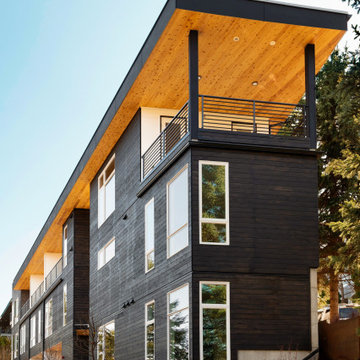
A beautifully designed exterior also requires a resilient layer of protection underneath, in this case, Henry Blueskin®️ self adhering moisture barrier with rainscreen system and through wall metal flashings.
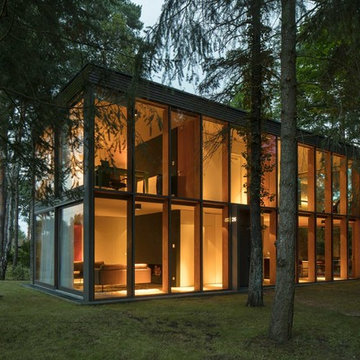
Ispirazione per la facciata di un appartamento moderno a due piani di medie dimensioni con rivestimento in vetro e tetto piano
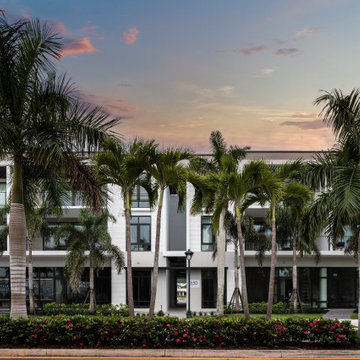
3 story mixed-use commercial/residential project
22 units
Sleek urban design
Esempio della facciata di un appartamento grande classico a tre piani con rivestimento in cemento, tetto piano e tetto nero
Esempio della facciata di un appartamento grande classico a tre piani con rivestimento in cemento, tetto piano e tetto nero
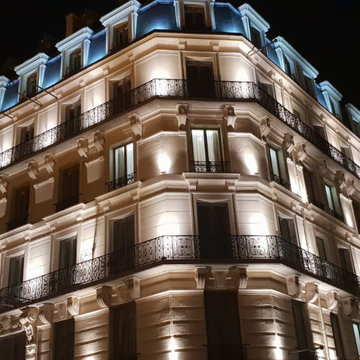
Esempio della facciata di un appartamento ampio beige classico a quattro piani con rivestimenti misti, tetto a mansarda, copertura in metallo o lamiera, tetto grigio e pannelli sovrapposti
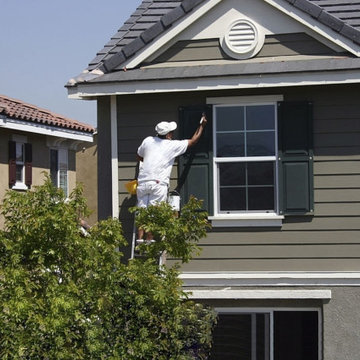
Immagine della facciata di un appartamento grande grigio classico a due piani con rivestimenti misti, tetto a capanna, copertura a scandole, tetto grigio e abbinamento di colori
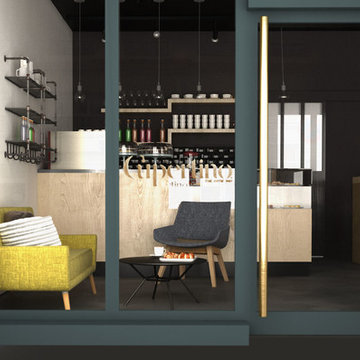
illustration 3d- thomas Lacroix
Roseline Lepercq Architecte d’intérieur
Foto della facciata di un appartamento american style a un piano
Foto della facciata di un appartamento american style a un piano
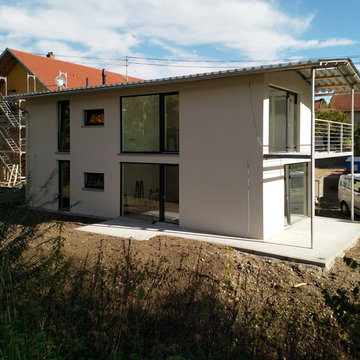
Die beiden Wohneinheiten verteilen sich auf das Erdgeschoss und Dachgeschoss.
Ein schwebendes Blechdach verleiht dem Gebäude einen besonderen Charakter.
Die großflächigen Fensterelemente sorgen für eine optimale Belichtung.
Ein ausgeklügeltes Beleuchtungskonzept rundet die hochwertige Ausführung ab während die Baukosten bewusst reduziert wurden.
Die konstruktiven Details wurden bewusst nicht versteckt und tragen so zur Einzigartigkeit der Gebäude bei.
Das Zweifamilienhaus ist nach außen mit einer zeitlosen Putzfassade versehen.
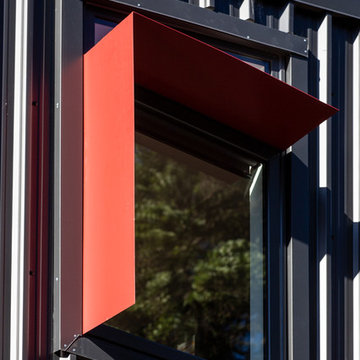
Foto della facciata di un appartamento piccolo multicolore a due piani con rivestimento in metallo, tetto a capanna e copertura in metallo o lamiera
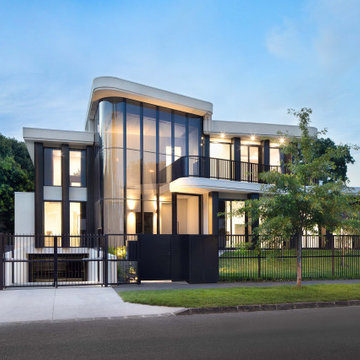
Black and white front facade of modern, private family development with a combination of curved fluid forms meeting rigid pillars for separation & a linear language to ground the form. The dwelling consists of 3 apartments under one roof joined by a communal basement, home cinema, and gym.
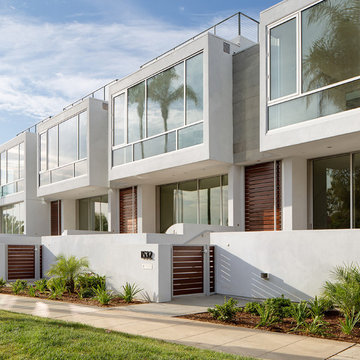
Esempio della facciata di un appartamento bianco contemporaneo a due piani di medie dimensioni con rivestimento in stucco, tetto piano e copertura mista
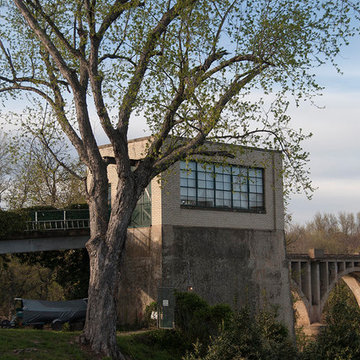
Industrial water pumping station converted to an apartment on the Rappahannock River. Photo by Eric Marth
Foto della facciata di un appartamento grigio industriale a tre piani di medie dimensioni con rivestimento in mattoni e tetto piano
Foto della facciata di un appartamento grigio industriale a tre piani di medie dimensioni con rivestimento in mattoni e tetto piano
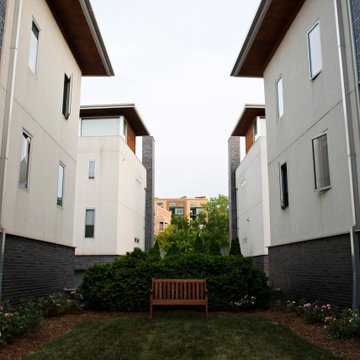
River Homes
Civic, Pedestrian, and Personal Scale
Our urban design strategy to create a modern, traditional neighborhood centered around three distinct yet connected levels of scale – civic, pedestrian, and personal.
The civic connection with the city, the Milwaukee River and the adjacent Kilbourn Park was addressed via the main thoroughfare, street extensions and the River Walk. The relationship to pedestrian scale was achieved by fronting each building to its corresponding street or river edge. Utilizing elevated entries and main living levels provides a non-intimidating distinction between public and private. The open, loft-like qualities of each individual living unit, coupled with the historical context of the tract supports the personal scale of the design.
The Beerline “mini-block” – patterned after a typical city block - is configured to allow for each individual building to address its respective street or river edge while creating an internal alley or “auto court”. The river-facing units, each with four levels of living space, incorporate rooftop garden terraces which serve as natural, sunlit pavilions in an urban setting.
In an effort to integrate our typical urban neighborhood with the context of an industrial corridor, we relied upon thoughtful connections to materials such as brick, stucco, and fine woods, thus creating a feeling of refined elegance in balance with the “sculpture” of the historic warehouses across the Milwaukee River.
Urban Diversity
The Beerline River Homes provide a walkable connection to the city, the beautiful Milwaukee River, and the surrounding environs. The diversity of these custom homes is evident not only in the unique association of the units to the specific “edges” each one addresses, but also in the diverse range of pricing from the accessible to the high-end. This project has elevated a typically developer-driven market into a striking urban design product.
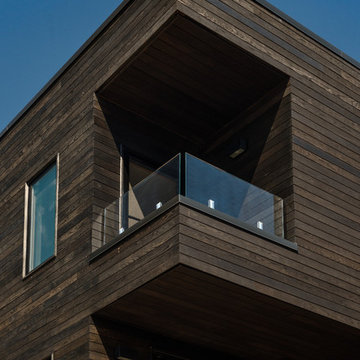
Paul Burk Photography
Foto della facciata di un appartamento grande marrone moderno a tre piani con rivestimenti misti, tetto piano e copertura a scandole
Foto della facciata di un appartamento grande marrone moderno a tre piani con rivestimenti misti, tetto piano e copertura a scandole
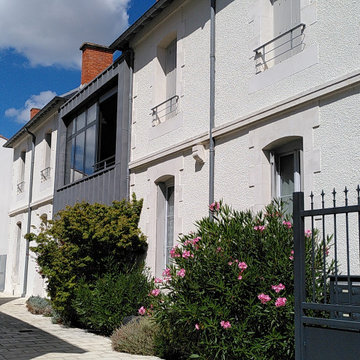
Restructuration de deux bâtiments en pierre, secteur de protection du patrimoine, donnant sur une cour commune, quartier recherché de La Rochelle près du Casino. Redivisions d'appartements, rénovation énergétique, jonction par surélévation zinc entre deux bâtis, mise en valeur de la charpente intérieure, acoustique et aménagement paysager d'accompagnement.
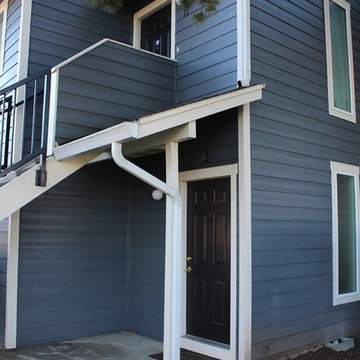
Ispirazione per la facciata di un appartamento grande blu classico a due piani con rivestimento con lastre in cemento
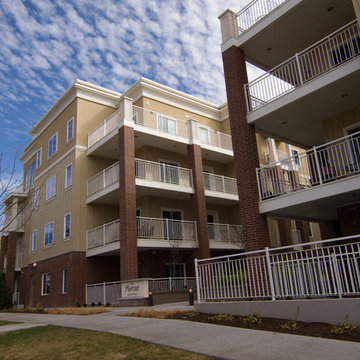
Ispirazione per la facciata di un appartamento beige classico a tre piani di medie dimensioni con rivestimenti misti e tetto piano
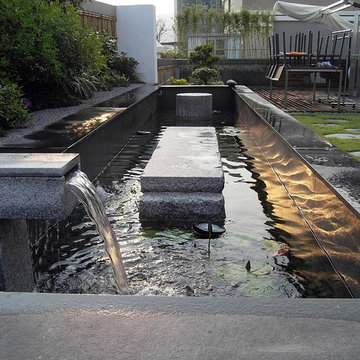
Ispirazione per la facciata di un appartamento multicolore etnico di medie dimensioni con rivestimento in legno, tetto piano e copertura mista
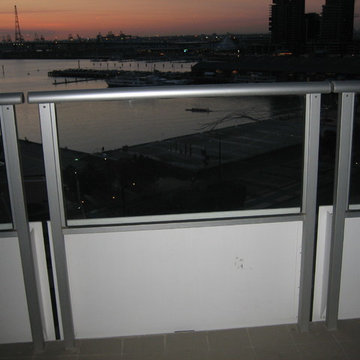
Private dwelling - apartment block.
Esempio della facciata di un appartamento ampio moderno a tre piani con rivestimento in mattoni
Esempio della facciata di un appartamento ampio moderno a tre piani con rivestimento in mattoni
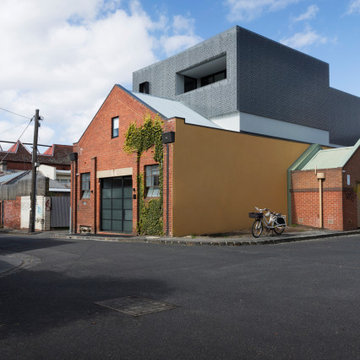
Warehouse conversion apartment. Red brick, grey metal perforated screens, black steel window
Immagine della facciata di un appartamento grigio industriale a tre piani con rivestimento in metallo, tetto piano e copertura in metallo o lamiera
Immagine della facciata di un appartamento grigio industriale a tre piani con rivestimento in metallo, tetto piano e copertura in metallo o lamiera
Facciate di Appartamenti neri
3
