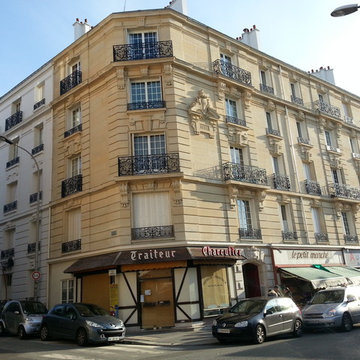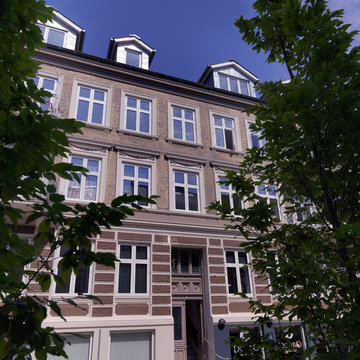Facciate di Appartamenti marroni
Filtra anche per:
Budget
Ordina per:Popolari oggi
141 - 160 di 256 foto
1 di 3
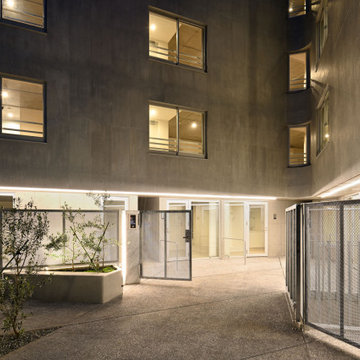
閑静な住宅街の一角に建つ集合住宅の計画である。
敷地は街区の角地に位置するが、角地は一般的に建蔽率や斜線条件が緩和されるため、周囲から突出したボリュームが建つ傾向が強い。ここでは、周辺の建築と間口を合わせた家型のボリュームを敷地境界線に沿ってV字に配置することで、2つの前面道路沿いに連続する戸建住宅の並びを敷地内まで引き込み、街並みに積極的に参加する建築とすることを意図した。外在的な考えにより建築の外形を形成することで、V字のボリュームに囲われた空地は、建物に帰属した意図的な外部空間としてではなく、街並みのデザインの中で副産物的に生まれた残余の空間(=余白)として街の中に建ち現れる。結果、空地の帰属意識は曖昧なものとなり、街に対して開かれた寛容さを帯びる。街並みの綻びを繕うように角地における建ち方を見直し、周囲との調和を意識した建築の在り方を実現することを目指した。
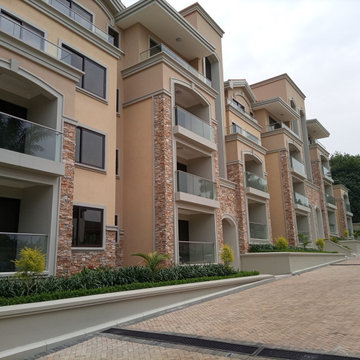
These Condo Apartments are a Mediterranean-inspired style with modern details located in upscale neighborhood of Bugolobi, an upscale suburb of Kampala. This building remodel consists of 9 no. 3 bed units. This project perfectly caters to the residents lifestyle needs thanks to an expansive outdoor space with scattered play areas for the children to enjoy.

Hotel 5 étoiles Relais et Châteaux
Esempio della facciata di un appartamento grande arancione mediterraneo a tre piani con rivestimento in stucco
Esempio della facciata di un appartamento grande arancione mediterraneo a tre piani con rivestimento in stucco
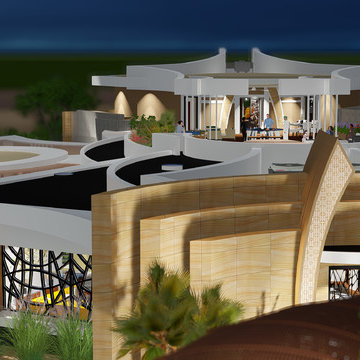
Situated on a desert dune, commanding views in all directions on the outskirts of Dubai, this private retreat offers many luxuries and hidden surprises in a posh resort setting.
A long palm lined drive sweeps up through xeriscaped desert gardens to gently reveal the multi-layered, sculptural sandstone facade and graceful colonnade of symmetric arches framing the main entry, welcoming the visitor into the marbled halls of this luxurious Desert Retreat.
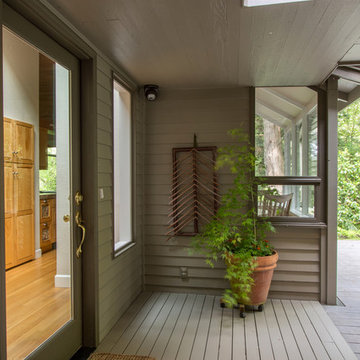
Immagine della facciata di un appartamento beige contemporaneo a due piani di medie dimensioni con rivestimento in legno
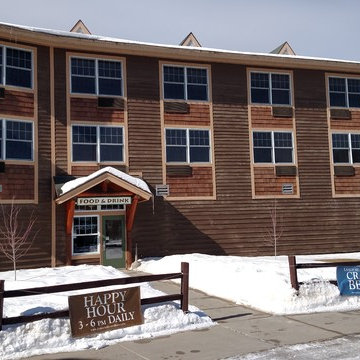
Idee per la facciata di un appartamento ampio marrone rustico a tre piani con rivestimento in legno e copertura a scandole
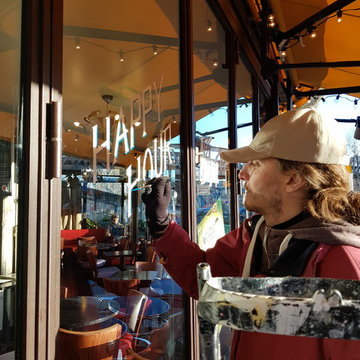
Peinture de lettrines sur la vitrine d'un café parisien.
Crédits photo: Olivier Loubère.
Foto della facciata di un appartamento beige classico a tre piani di medie dimensioni con rivestimento in pietra, tetto a mansarda e copertura in metallo o lamiera
Foto della facciata di un appartamento beige classico a tre piani di medie dimensioni con rivestimento in pietra, tetto a mansarda e copertura in metallo o lamiera
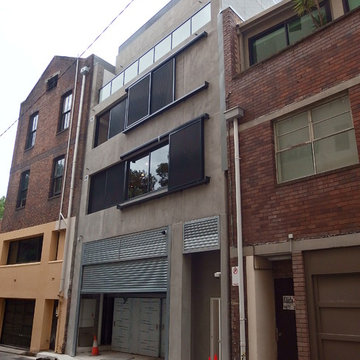
Carpark Entry off Busby Lane.
Masonry facade was rendered with Renderoc to appear as if it were off-form concrete.
Designed to blend and contrast with the neighbouring buildings with a hint of Tokyo style!
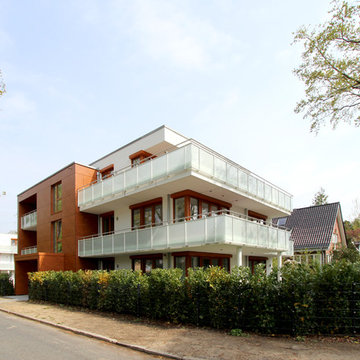
Fassadenplatten mit Holzoptik betonen den Eingangsbereich und rahmen eine Loggia ein.
Idee per la facciata di un appartamento bianco moderno a due piani di medie dimensioni con tetto piano, rivestimento in stucco e pannelli e listelle di legno
Idee per la facciata di un appartamento bianco moderno a due piani di medie dimensioni con tetto piano, rivestimento in stucco e pannelli e listelle di legno
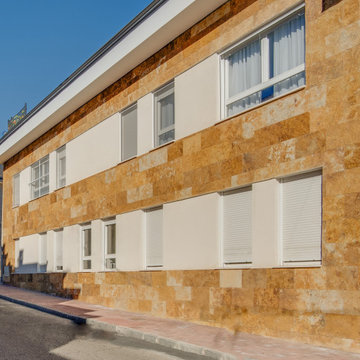
Esempio della facciata di un appartamento marrone contemporaneo con rivestimento in pietra, tetto a mansarda, copertura in tegole e tetto nero
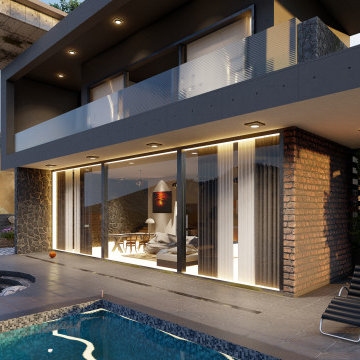
Modern and simple home designs , 3D renderings and interior design , only from Lacomelza themes. Stay_Tuned.
Immagine della facciata di un appartamento grigio moderno a un piano di medie dimensioni con rivestimenti misti, tetto piano e copertura verde
Immagine della facciata di un appartamento grigio moderno a un piano di medie dimensioni con rivestimenti misti, tetto piano e copertura verde
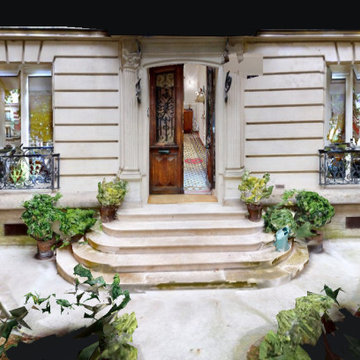
Vue maquette de la façade Haussmanienne. L'ensemble fait partie de ces fantaisies châtelaines, construites à la fin du XIXe en plein coeur de Paris ou aux alentours.
Dans la configuration existante, les propriétaires ont choisi de coffrer tous les conduits de cheminée sauf celui du salon, qu'il ont distingué du coin salle à manger par une cloison cintrée.
On voit de jolies portes-fenêtres donnant sur un jardins privatif de plus de 100m2 env. car l'appartement est en RDC.
Belle HSP : 3.00m
Orientation : Sud
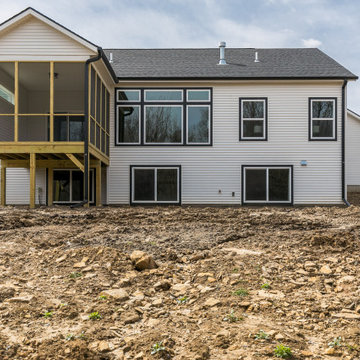
Back exterior
Idee per la facciata di un appartamento bianco moderno a un piano con copertura a scandole e tetto nero
Idee per la facciata di un appartamento bianco moderno a un piano con copertura a scandole e tetto nero
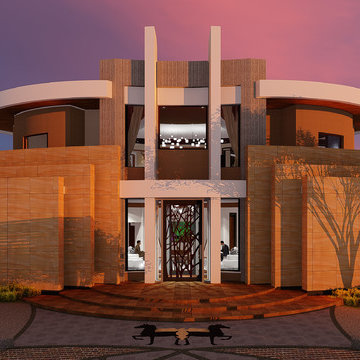
Situated on a desert dune, commanding views in all directions on the outskirts of Dubai, this private retreat offers many luxuries and hidden surprises in a posh resort setting.
A long palm lined drive sweeps up through xeriscaped desert gardens to gently reveal the multi-layered, sculptural sandstone facade and graceful colonnade of symmetric arches framing the main entry, welcoming the visitor into the marbled halls of this luxurious Desert Retreat.
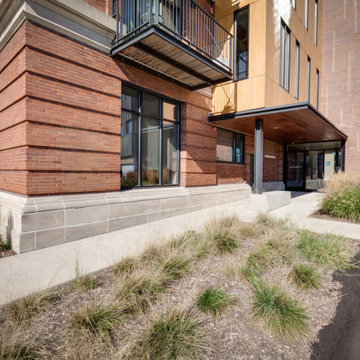
Foto della facciata di un appartamento multicolore moderno a tre piani con rivestimenti misti e tetto piano
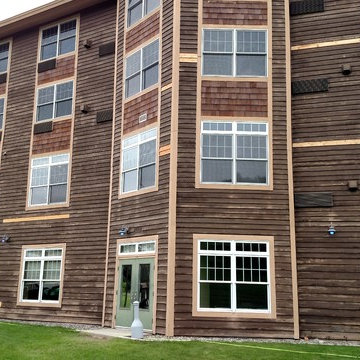
Immagine della facciata di un appartamento ampio marrone rustico a tre piani con rivestimento in legno e copertura a scandole
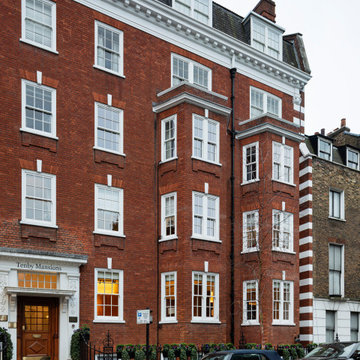
Contemporary reworking of an Edwardian mansion block flat.
Esempio della facciata di un appartamento grande contemporaneo a un piano
Esempio della facciata di un appartamento grande contemporaneo a un piano
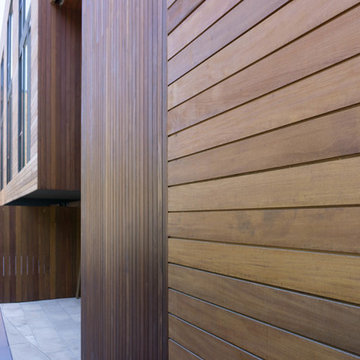
Condominiums with Garapa and Ipe siding in downtown Austin, Texas
Ispirazione per la facciata di un appartamento grande contemporaneo a tre piani con rivestimento in legno
Ispirazione per la facciata di un appartamento grande contemporaneo a tre piani con rivestimento in legno
Facciate di Appartamenti marroni
8
