Facciate di Appartamenti marroni
Filtra anche per:
Budget
Ordina per:Popolari oggi
61 - 80 di 272 foto
1 di 3
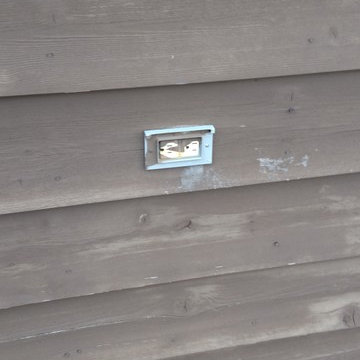
Ispirazione per la facciata di un appartamento ampio marrone rustico a tre piani con rivestimento in legno e copertura a scandole

ペンシルビルが立ち並ぶ環境です。上3層の少し青みがかったガラスの奥が住居階です。その下は住居とテナントとなります。
Immagine della facciata di un appartamento marrone moderno a tre piani di medie dimensioni con rivestimento in vetro e tetto piano
Immagine della facciata di un appartamento marrone moderno a tre piani di medie dimensioni con rivestimento in vetro e tetto piano
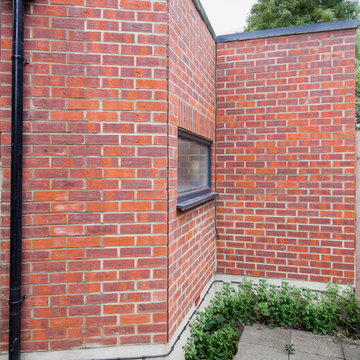
Gilda Cevasco
Idee per la facciata di un appartamento piccolo marrone contemporaneo a un piano con rivestimento in mattoni e tetto piano
Idee per la facciata di un appartamento piccolo marrone contemporaneo a un piano con rivestimento in mattoni e tetto piano
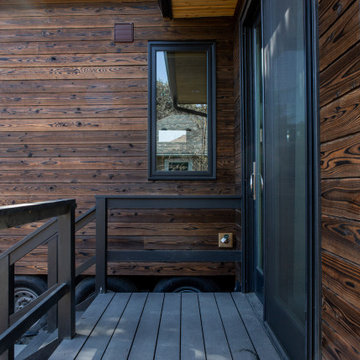
Project Overview:
The owner of this project is a financial analyst turned realtor turned landlord, and the goal was to increase rental income on one of his properties as effectively as possible. The design was developed to minimize construction costs, minimize City of Portland building compliance costs and restrictions, and to avoid a county tax assessment increase based on site improvements.
The owner started with a large backyard at one of his properties, had a custom tiny home built as “personal property”, then added two ancillary sheds each under a 200SF compliance threshold to increase the habitable floor plan. Compliant navigation of laws and code ended up with an out-of-the-box design that only needed mechanical permitting and inspections by the city, but no building permits that would trigger a county value re-assessment. The owner’s final construction costs were $50k less than a standard ADU, rental income almost doubled for the property, and there was no resultant tax increase.
Product: Gendai 1×6 select grade shiplap
Prefinish: Unoiled
Application: Residential – Exterior
SF: 900SF
Designer:
Builder:
Date: March 2019
Location: Portland, OR
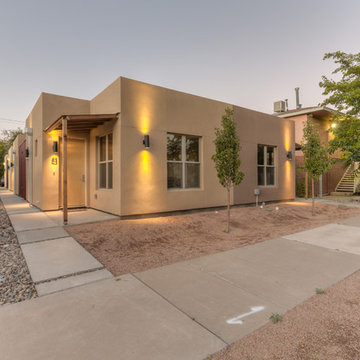
On Q Productions
Foto della facciata di un appartamento piccolo marrone contemporaneo a un piano con rivestimento in stucco, tetto piano e copertura verde
Foto della facciata di un appartamento piccolo marrone contemporaneo a un piano con rivestimento in stucco, tetto piano e copertura verde
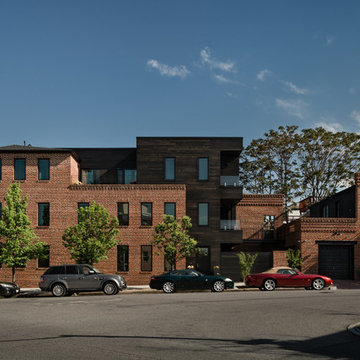
Paul Burk Photography
Esempio della facciata di un appartamento grande marrone moderno a tre piani con tetto piano, rivestimenti misti e copertura a scandole
Esempio della facciata di un appartamento grande marrone moderno a tre piani con tetto piano, rivestimenti misti e copertura a scandole
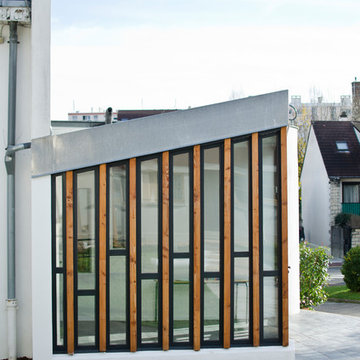
vue de la toiture hyperbolique, facilitant l'évacuation des eaux pluviales en un point
Immagine della facciata di un appartamento piccolo marrone contemporaneo a due piani con rivestimento in legno e copertura in metallo o lamiera
Immagine della facciata di un appartamento piccolo marrone contemporaneo a due piani con rivestimento in legno e copertura in metallo o lamiera
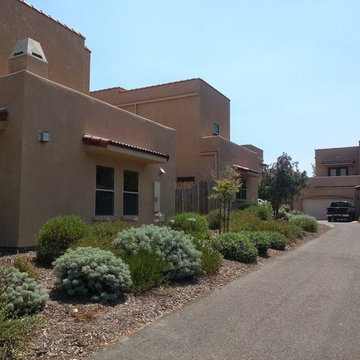
Esempio della facciata di un appartamento ampio marrone american style a due piani con rivestimento in adobe, tetto piano e copertura mista
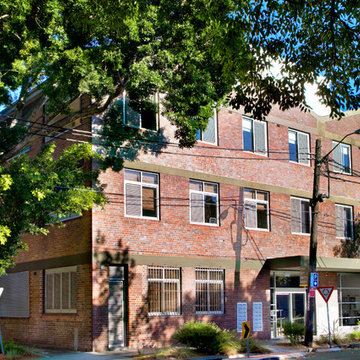
Pilcher Residential
Esempio della facciata di un appartamento marrone moderno a tre piani con rivestimento in mattoni e tetto a capanna
Esempio della facciata di un appartamento marrone moderno a tre piani con rivestimento in mattoni e tetto a capanna
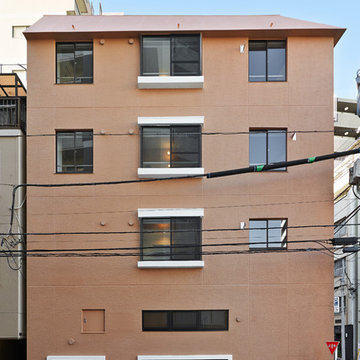
第34回住まいのリフォームコンクール/国土交通大臣賞受賞
Foto della facciata di un appartamento grande marrone contemporaneo a tre piani con rivestimento in cemento e tetto piano
Foto della facciata di un appartamento grande marrone contemporaneo a tre piani con rivestimento in cemento e tetto piano
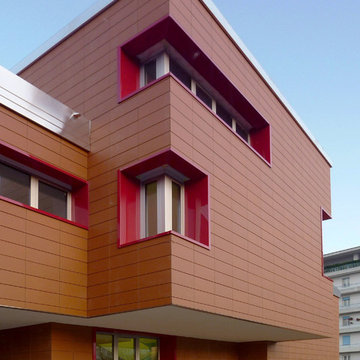
Foto della facciata di un appartamento marrone moderno a tre piani di medie dimensioni con rivestimento in vinile, tetto piano e copertura in metallo o lamiera
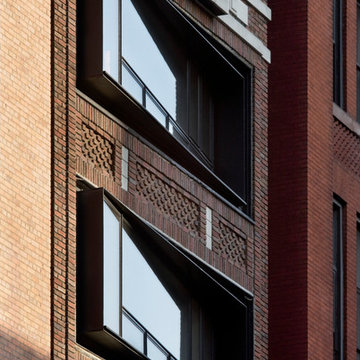
This 12 story, 21,000 square foot, residential development integrates the existing brick facade with modern insertions. Prefabricated steel framed window boxes project outside of the existing building envelope to create full-length continuous sitting sills within. The two upper penthouse spaces consists of cantilevered steel and glass-stacked boxes with traversing spandrels clad in a prefabricated zinc facade system.
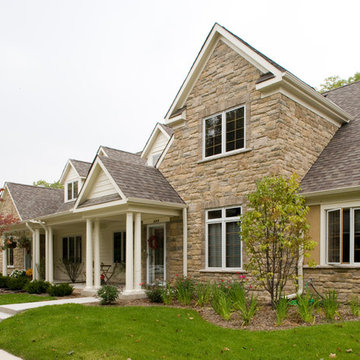
This awarding winning project placed a high density condominium in a low density residential area of Thiensville. By breaking up the building into sections that keep the rhythm of the surrounding single family homes.
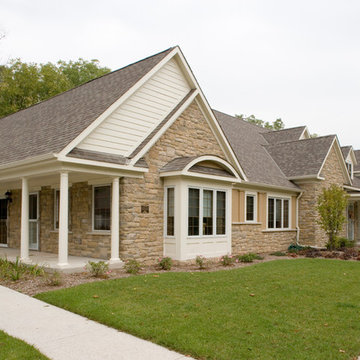
This awarding winning project placed a high density condominium in a low density residential area of Thiensville. By breaking up the building into sections that keep the rhythm of the surrounding single family homes.
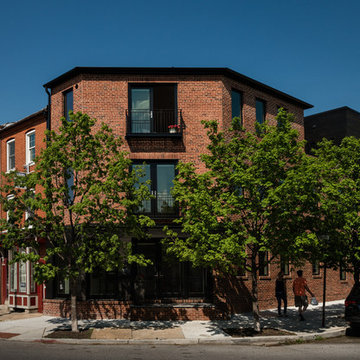
Paul Burk Photography
Immagine della facciata di un appartamento grande marrone moderno a tre piani con rivestimenti misti, tetto piano e copertura a scandole
Immagine della facciata di un appartamento grande marrone moderno a tre piani con rivestimenti misti, tetto piano e copertura a scandole
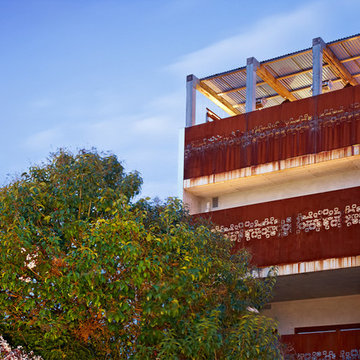
Exterior view of rear of 2 storey penthouse apartment.
Real Estate Agent's photo.
Ispirazione per la facciata di un appartamento grande marrone contemporaneo a tre piani con rivestimento in cemento, tetto piano e copertura in metallo o lamiera
Ispirazione per la facciata di un appartamento grande marrone contemporaneo a tre piani con rivestimento in cemento, tetto piano e copertura in metallo o lamiera
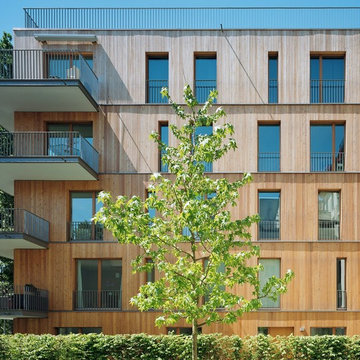
Das neue mehrgeschossige Wohnhaus im Berliner Bezirk Prenzlauer Berg sollte seinen künftigen Bewohnern gerade von den oberen Stockwerken aus einen spektakulären Ausblick bieten. Am Rand des sogenannten „Barnim“, einer eiszeitlich gebildeten Hochfläche, die in Richtung Berlin-Mitte nach Süden abfällt, enstand diese Wohnanlage.
Das durch die Berliner Architektin Susanne Scharabi entworfene siebengeschossige Wohn- und Geschäftshaus, bei dem Holz eine zentrale Rolle spielte, wurde als Niedrigenergiehaus geplant und umgesetzt.
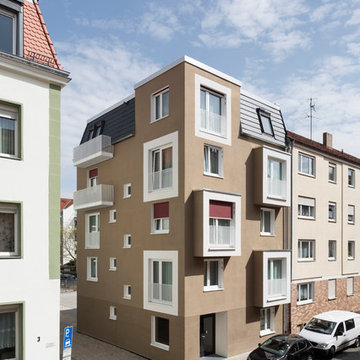
Stefan Meyer
Immagine della facciata di un appartamento grande marrone contemporaneo a tre piani con rivestimento in stucco, tetto a mansarda e copertura a scandole
Immagine della facciata di un appartamento grande marrone contemporaneo a tre piani con rivestimento in stucco, tetto a mansarda e copertura a scandole
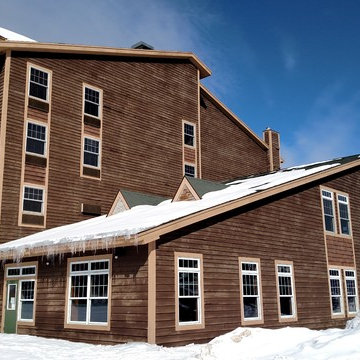
Ispirazione per la facciata di un appartamento ampio marrone rustico a tre piani con rivestimento in legno e copertura a scandole
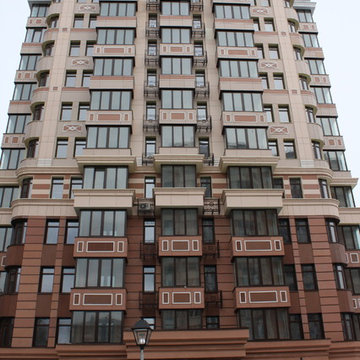
Изготовление и монтаж остекления 12-этажного элитного жилого дома деревянными конструкциями по адресу: г. Москва, Рогожский вал, дом 11. по заказу ООО "Лидер"
Facciate di Appartamenti marroni
4