Facciate di Appartamenti marroni
Filtra anche per:
Budget
Ordina per:Popolari oggi
41 - 60 di 272 foto
1 di 3
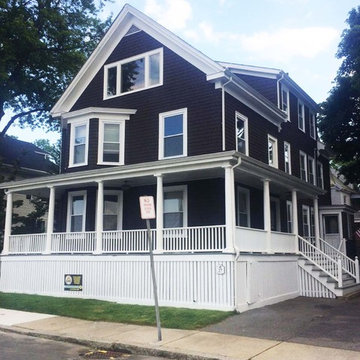
CWC PAINTING AND SERVICES LLC
Foto della facciata di un appartamento marrone classico a piani sfalsati di medie dimensioni con rivestimento in legno
Foto della facciata di un appartamento marrone classico a piani sfalsati di medie dimensioni con rivestimento in legno
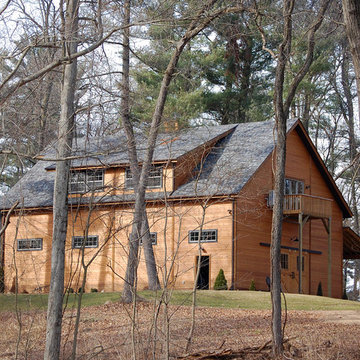
The owners of this massive Coach House shop approached Barn Pros with a challenge: they needed versatile, and large, storage space for golfing equipment plus a full apartment for family gatherings and guests. The solution was our Coach House model. Designed on a 14’ x 14’ grid with a sidewall that measures 18’, there’s a total of 3,920 sq. ft. in this 56’ x 42’ building. The standard model is offered as a storage building with a 2/3 loft (28’ x 56’). Apartment packages are available, though not included in the base model.
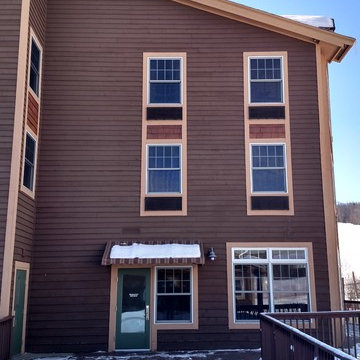
Foto della facciata di un appartamento ampio marrone rustico a tre piani con rivestimento in legno e copertura a scandole
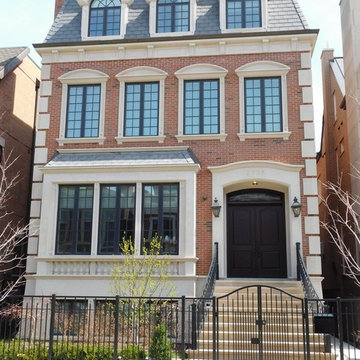
Ispirazione per la facciata di un appartamento marrone classico a tre piani di medie dimensioni con rivestimento in mattoni, tetto a padiglione e copertura a scandole
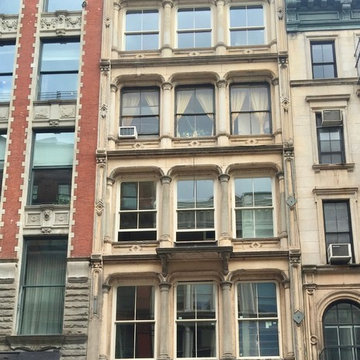
Esempio della facciata di un appartamento marrone moderno a tre piani di medie dimensioni con rivestimento in cemento, tetto piano e copertura a scandole
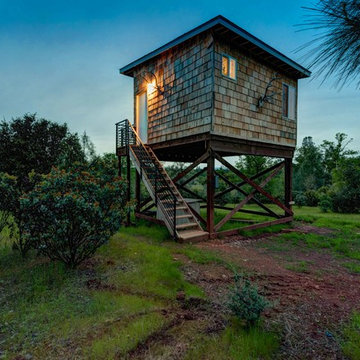
Grace Aston
Immagine della facciata di un appartamento marrone rustico a un piano di medie dimensioni con rivestimento in legno e copertura a scandole
Immagine della facciata di un appartamento marrone rustico a un piano di medie dimensioni con rivestimento in legno e copertura a scandole
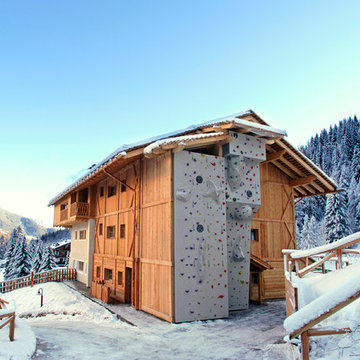
Corrado Piccoli
Idee per la facciata di un appartamento grande marrone rustico a tre piani con rivestimento in legno, tetto a capanna e copertura a scandole
Idee per la facciata di un appartamento grande marrone rustico a tre piani con rivestimento in legno, tetto a capanna e copertura a scandole
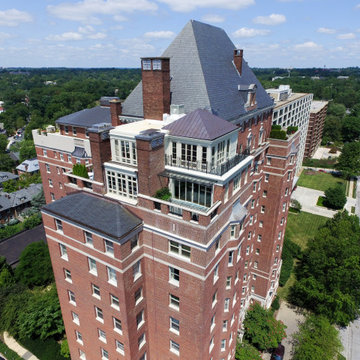
Exterior view of penthouse on apartment building, showing brick facade, blue shingle hipped roof with single dormer window, and penthouse patio/porch.
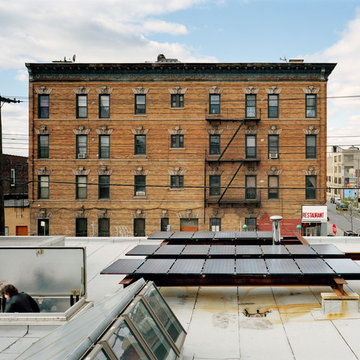
Ofer Wolberger, Andreas Kornfield collaboration of FNA with Thread Collective
Immagine della facciata di un appartamento grande marrone industriale a tre piani con tetto piano e copertura mista
Immagine della facciata di un appartamento grande marrone industriale a tre piani con tetto piano e copertura mista
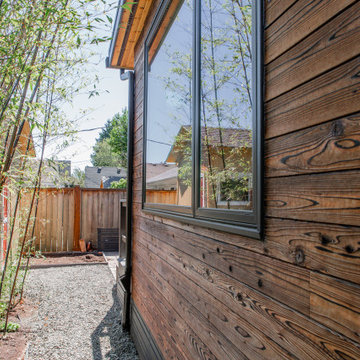
Project Overview:
The owner of this project is a financial analyst turned realtor turned landlord, and the goal was to increase rental income on one of his properties as effectively as possible. The design was developed to minimize construction costs, minimize City of Portland building compliance costs and restrictions, and to avoid a county tax assessment increase based on site improvements.
The owner started with a large backyard at one of his properties, had a custom tiny home built as “personal property”, then added two ancillary sheds each under a 200SF compliance threshold to increase the habitable floor plan. Compliant navigation of laws and code ended up with an out-of-the-box design that only needed mechanical permitting and inspections by the city, but no building permits that would trigger a county value re-assessment. The owner’s final construction costs were $50k less than a standard ADU, rental income almost doubled for the property, and there was no resultant tax increase.
Product: Gendai 1×6 select grade shiplap
Prefinish: Unoiled
Application: Residential – Exterior
SF: 900SF
Designer:
Builder:
Date: March 2019
Location: Portland, OR
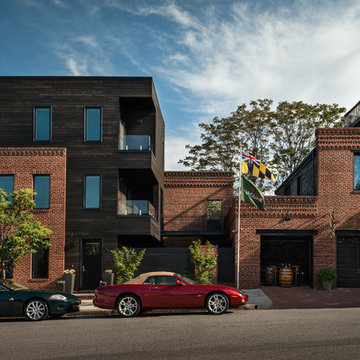
Paul Burk Photography
Esempio della facciata di un appartamento grande marrone moderno a tre piani con tetto piano, rivestimenti misti e copertura a scandole
Esempio della facciata di un appartamento grande marrone moderno a tre piani con tetto piano, rivestimenti misti e copertura a scandole
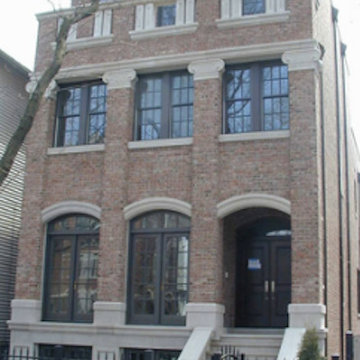
Immagine della facciata di un appartamento marrone classico a tre piani di medie dimensioni con rivestimento in mattoni, tetto a padiglione e copertura a scandole
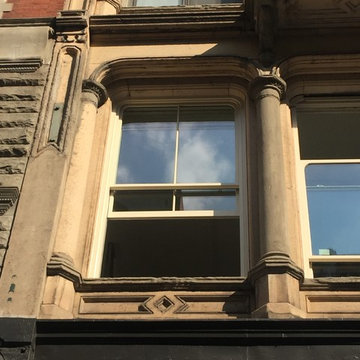
Esempio della facciata di un appartamento marrone moderno a tre piani di medie dimensioni con rivestimento in cemento, tetto piano e copertura a scandole
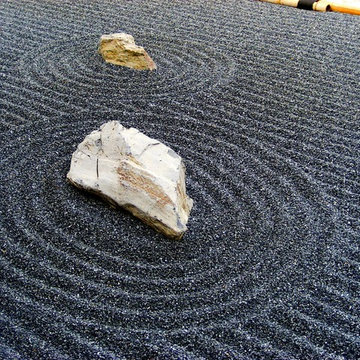
Esempio della facciata di un appartamento marrone etnico a un piano di medie dimensioni con rivestimento in pietra, tetto piano e copertura mista
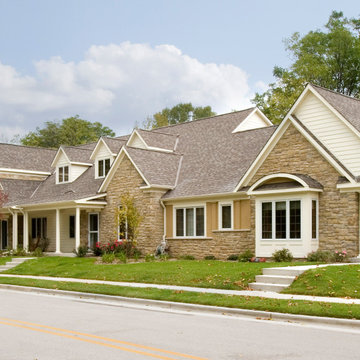
This awarding winning project placed a high density condominium in a low density residential area of Thiensville. By breaking up the building into sections that keep the rhythm of the surrounding single family homes.
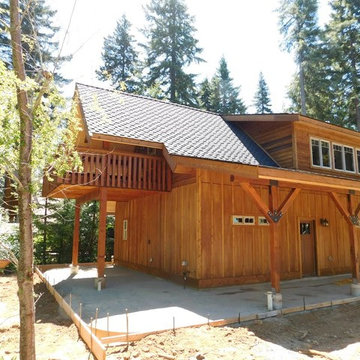
New project - we call them garageominiums :) Garage with Mother In Law at Sun Country Golf Course in Cle Elum, WA
Exterior - Exercise room, stained concrete floors and custom fabricated metal stair railing
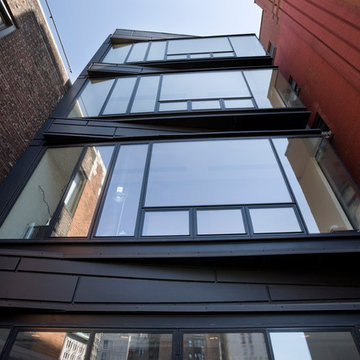
The two upper penthouse spaces consists of cantilevered steel and glass-stacked boxes with traversing spandrels clad in a prefabricated zinc facade system.
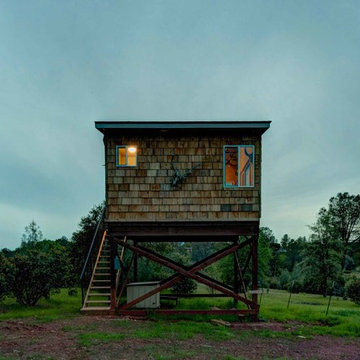
Grace Aston
Idee per la facciata di un appartamento marrone rustico a un piano di medie dimensioni con rivestimento in legno e copertura a scandole
Idee per la facciata di un appartamento marrone rustico a un piano di medie dimensioni con rivestimento in legno e copertura a scandole
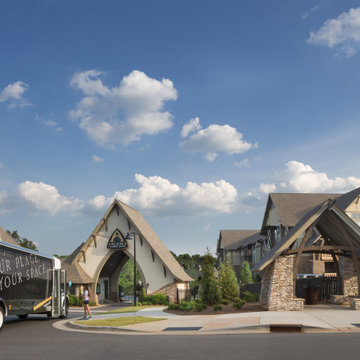
2017 NAHB Best in American Living Awards Gold Award for Student Housing
2016 American Institute of Building Design ARDA American Residential Design Awards GRAND ARDA for Multi-Family of the Year
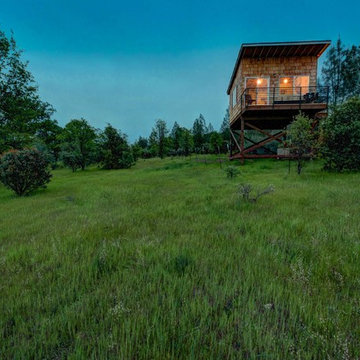
Grace Aston
Foto della facciata di un appartamento marrone rustico a un piano di medie dimensioni con rivestimento in legno e copertura a scandole
Foto della facciata di un appartamento marrone rustico a un piano di medie dimensioni con rivestimento in legno e copertura a scandole
Facciate di Appartamenti marroni
3