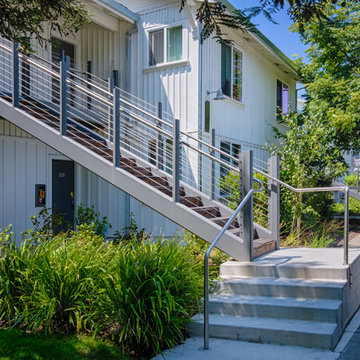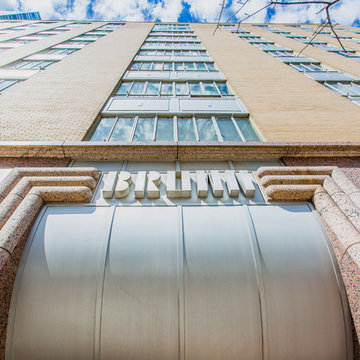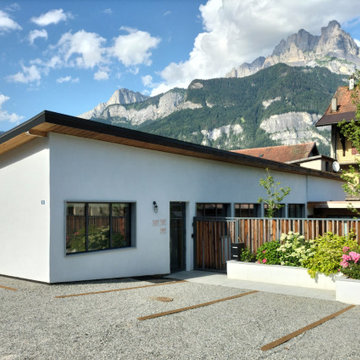Facciate di Appartamenti industriali
Filtra anche per:
Budget
Ordina per:Popolari oggi
41 - 60 di 78 foto
1 di 3
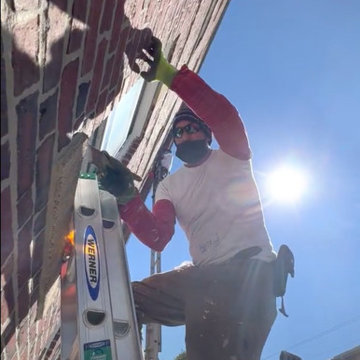
Painting and repairs to 8 story residential building in Cambridge, MA
Immagine della facciata di un appartamento grande industriale a quattro piani con rivestimento in mattoni
Immagine della facciata di un appartamento grande industriale a quattro piani con rivestimento in mattoni
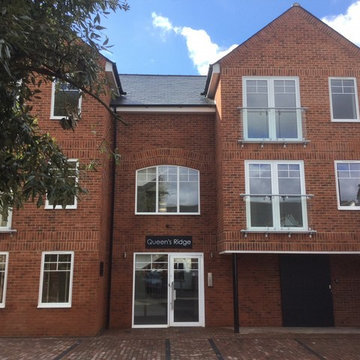
ELAINE CAMPLING
Foto della facciata di un appartamento rosso industriale a tre piani con rivestimento in mattoni, tetto a capanna e copertura in tegole
Foto della facciata di un appartamento rosso industriale a tre piani con rivestimento in mattoni, tetto a capanna e copertura in tegole
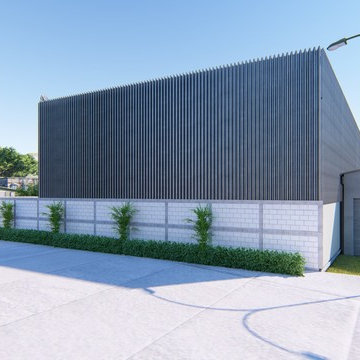
FACHADA
Idee per la facciata di un appartamento ampio grigio industriale a due piani con rivestimento in metallo, tetto a capanna e copertura in metallo o lamiera
Idee per la facciata di un appartamento ampio grigio industriale a due piani con rivestimento in metallo, tetto a capanna e copertura in metallo o lamiera
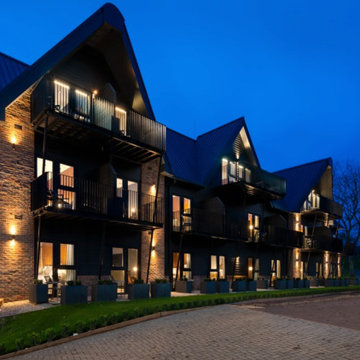
Foto della facciata di un appartamento ampio nero industriale a tre piani con rivestimento con lastre in cemento, tetto a capanna, copertura in metallo o lamiera, tetto nero e pannelli e listelle di legno
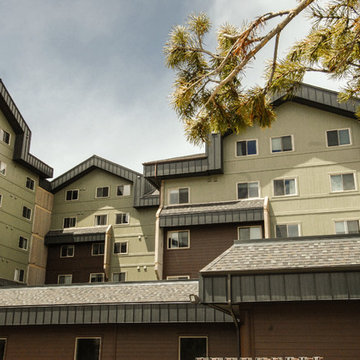
Custom fabricated fascia metal.
Photo by Amy Marie Imagery
Idee per la facciata di un appartamento grande industriale
Idee per la facciata di un appartamento grande industriale
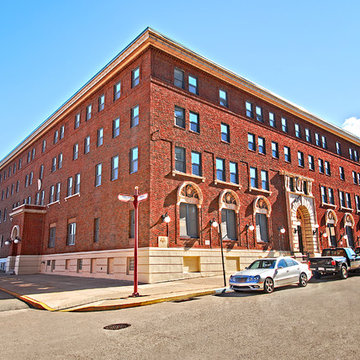
McKeesport Downtown Housing, formerly a YMCA, is an 84-unit SRO for people at risk of homelessness. The old brick and terracotta building was important historically for McKeesport. The decision to design the project to Passive House criteria actually went a long way to making the pro-forma work. This project was the first large scale retrofit to be designed to meet Passive House Standards in the US. Another major concern of the project team was to maintain the historic charm of the building.
Space was at a premium and a reorganization of space allowed for making larger resident rooms. Through a community process with various stakeholders, amenities were identified and added to the project, including a community room, a bike storage area, exterior smoking balconies, single-user rest rooms, a bed bug room for non-toxic treatment of bed bugs, and communal kitchens to provide healthy options for food. The renovation includes new additional lighting, air-conditioning, make-up air and ventilation systems, an elevator, and cooking facilities. A cold-weather shelter, 60-day emergency housing, bridge housing, and section 8 apartment rentals make up the housing programs within the shelter. Thoughtful Balance designed the interiors, and selected the furniture for durability and resistance to bed bugs.
The project team worked closely with Zola Windows to specify a unique uPVC window that not only offers passive house performance levels at an affordable cost, but also harmonizes with the building’s historic aesthetic. Zola’s American Heritage SDH (simulated double hung) from the popular, budget-friendly Thermo uPVC line was specified for the project. The windows implemented in this project feature a lower tilt & turn window and a fixed upper for maximum airtightness and thermal performance. The implementation of these windows helped the project team achieve a very significant energy consumption reduction of at least 75%.
Photographer: Alexander Denmarsh
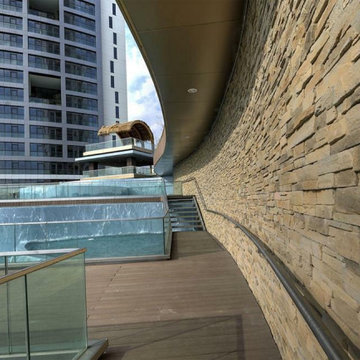
Foto della facciata di un appartamento grande grigio industriale a quattro piani con rivestimento in stucco
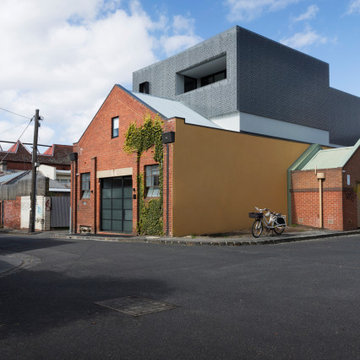
Warehouse conversion apartment. Red brick, grey metal perforated screens, black steel window
Immagine della facciata di un appartamento grigio industriale a tre piani con rivestimento in metallo, tetto piano e copertura in metallo o lamiera
Immagine della facciata di un appartamento grigio industriale a tre piani con rivestimento in metallo, tetto piano e copertura in metallo o lamiera
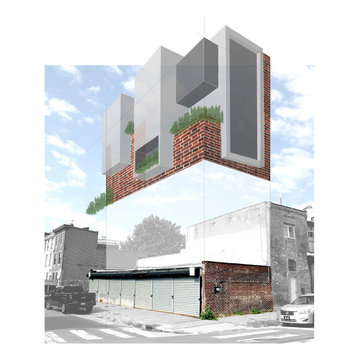
An existing 1-story garage structure received 3 new floors to create two condo units in the heart of Fishtown. The projecting forms of the building were key to maximizing living spaces on a very narrow parcel. Adjacent to each projection is a void, which creates outdoor spaces for planting and relaxation. Interlocking these indoor and outdoor spaces provides a unique style of urban living in a dense neighborhood.
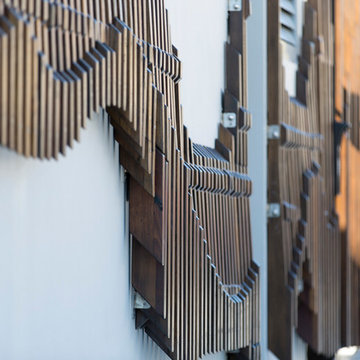
Brett Boardman Photography
Custom designed timber and steel fence with a unique pattern that was inspired by waves and the ocean.
Foto della facciata di un appartamento ampio industriale a tre piani con rivestimento in legno
Foto della facciata di un appartamento ampio industriale a tre piani con rivestimento in legno
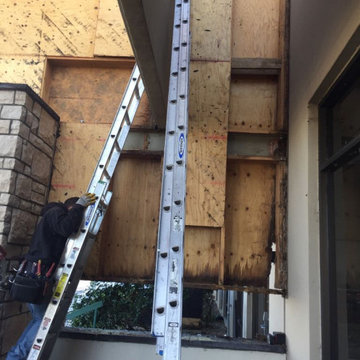
his business located in a commercial park in North East Denver needed to replace aging composite wood siding from the 1970s. Colorado Siding Repair vertically installed Artisan primed fiber cement ship lap from the James Hardie Asypre Collection. When we removed the siding we found that the underlayment was completely rotting and needed to replaced as well. This is a perfect example of what could happen when we remove and replace siding– we find rotting OSB and framing! Check out the pictures!
The Artisan nickel gap shiplap from James Hardie’s Asypre Collection provides an attractive stream-lined style perfect for this commercial property. Colorado Siding Repair removed the rotting underlayment and installed new OSB and framing. Then further protecting the building from future moisture damage by wrapping the structure with HardieWrap, like we do on every siding project. Once the Artisan shiplap was installed vertically, we painted the siding and trim with Sherwin-Williams Duration paint in Iron Ore. We also painted the hand rails to match, free of charge, to complete the look of the commercial building in North East Denver. What do you think of James Hardie’s Aspyre Collection? We think it provides a beautiful, modern profile to this once drab building.
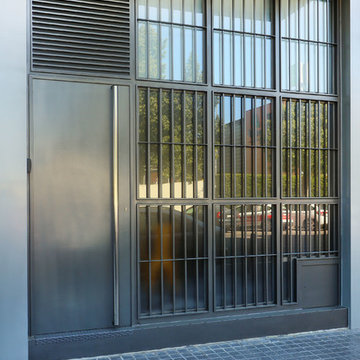
Jesús Mohedano
Esempio della facciata di un appartamento grigio industriale a un piano di medie dimensioni con rivestimento in metallo
Esempio della facciata di un appartamento grigio industriale a un piano di medie dimensioni con rivestimento in metallo
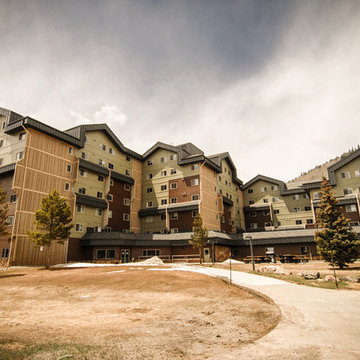
Custom fabricated fascia metal.
Photo by Amy Marie Imagery
Foto della facciata di un appartamento grande industriale
Foto della facciata di un appartamento grande industriale
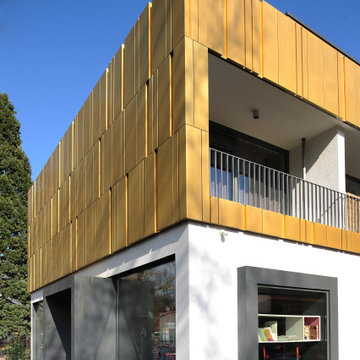
Idee per la facciata di un appartamento industriale a due piani con rivestimenti misti, tetto piano e copertura in metallo o lamiera
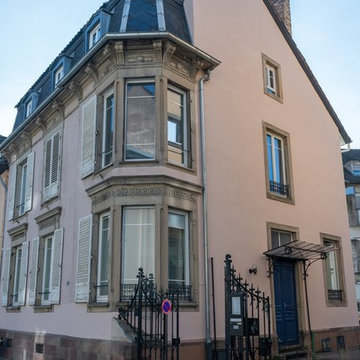
WEI XING
Esempio della facciata di un appartamento industriale
Esempio della facciata di un appartamento industriale
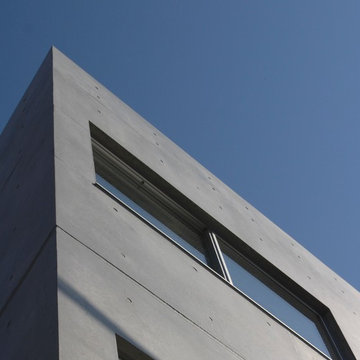
RC打ち放し
Immagine della facciata di un appartamento grigio industriale a tre piani con tetto piano
Immagine della facciata di un appartamento grigio industriale a tre piani con tetto piano
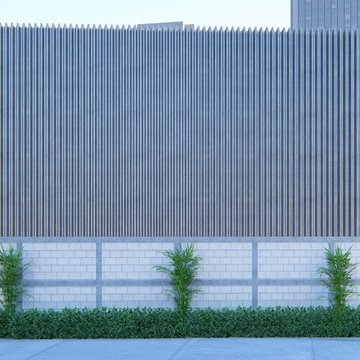
FACHADA
Esempio della facciata di un appartamento ampio grigio industriale a due piani con rivestimento in metallo, tetto a capanna e copertura in metallo o lamiera
Esempio della facciata di un appartamento ampio grigio industriale a due piani con rivestimento in metallo, tetto a capanna e copertura in metallo o lamiera
Facciate di Appartamenti industriali
3
