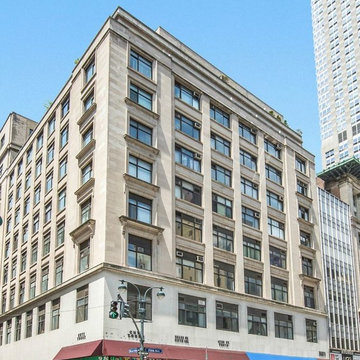Facciate di Appartamenti contemporanei
Filtra anche per:
Budget
Ordina per:Popolari oggi
61 - 80 di 884 foto
1 di 3
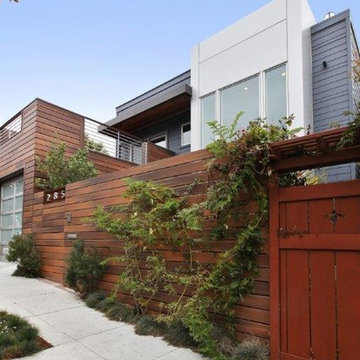
Composite Cladding in a horizontal application created visual appeal to this modern residential project.
Immagine della facciata di un appartamento multicolore contemporaneo a due piani con tetto piano
Immagine della facciata di un appartamento multicolore contemporaneo a due piani con tetto piano
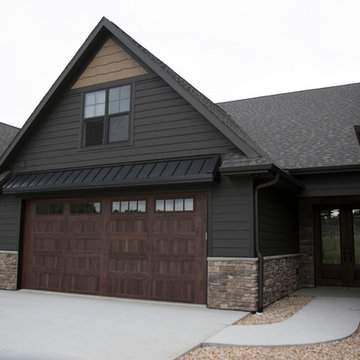
Kyle Halter
Esempio della facciata di una casa grande multicolore contemporanea a due piani con rivestimento in vinile e copertura a scandole
Esempio della facciata di una casa grande multicolore contemporanea a due piani con rivestimento in vinile e copertura a scandole
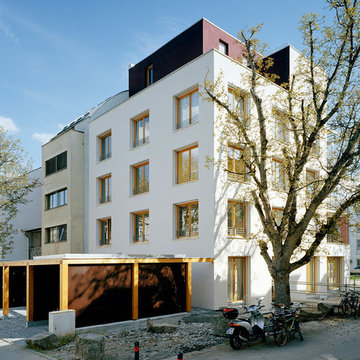
Das Haus ist nutzungsneutral konzipiert. Stützenbauweise und Raumteilung mit nichttragenden Wänden und die umlaufende Anordnung gleicher Fensterelemente lassen verschiedene Ausbaumöglichkeiten vom offenen Loft über die konventionelle Wohnung bis zur Aufteilung in Zellenbüros zu. Aktuell wird das Haus in den Obergeschossen als Wohnhaus genutzt, im Erdgeschoss ist eine gewerbliche Nutzung. Das Potential, auch andere Nutzungen aufnehmen zu können, stellt eine langfristige Werthaltigkeit des Hauses sicher.
Projektdaten
Projekt: Wohnhaus Tübingen
Größe: 700 m² Wohn- bzw. Nutzfläche
Auftraggeber: Baugruppe Provenceweg 10
Zeitraum: 2003-2005
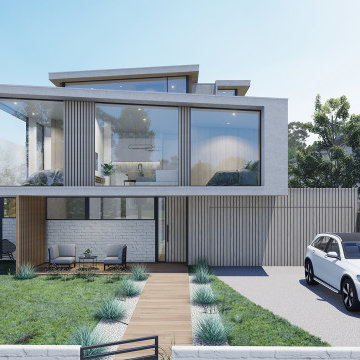
Incorporation of Modern Architecture to support Specialist Disability Accommodation for Australian. Providing quality and comfortable home to the occupants.
We maximized the land size of 771 sqm to incorporate 11 self contained units with 2 bedrooms + 2 Overnight Onsite Assistant (OOA).
External wrapped with concrete look - Exotec Vero from James Hardie with timber screening and white brick to complete a contemporary touch.
This 3 storey Specialist Disability Accommodation (SDA) has taken full consideration of its site context by providing an angled roof form that respect the neighbourhood character in Ashburton.
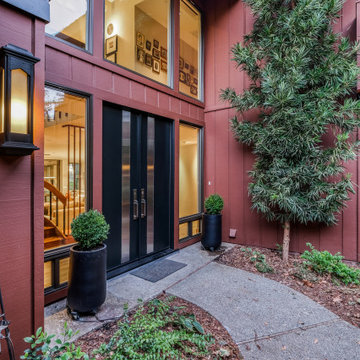
Full renovation of this is a one of a kind condominium overlooking the 6th fairway at El Macero Country Club. It was gorgeous back in 1971 and now it's "spectacular spectacular!" all over again. Check out the kitchen and bathrooms in this contemporary gem!
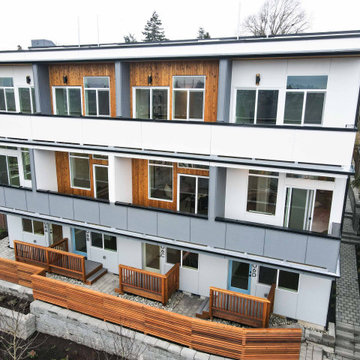
This project has Cedar channel siding with Hardie reveal siding panels.
Immagine della facciata di un appartamento grande multicolore contemporaneo a due piani con rivestimento in legno, tetto piano, copertura verde e tetto bianco
Immagine della facciata di un appartamento grande multicolore contemporaneo a due piani con rivestimento in legno, tetto piano, copertura verde e tetto bianco
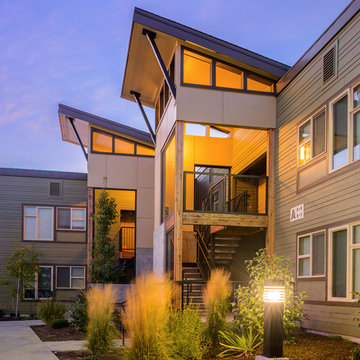
Crest Butte Apartments is a 52 unit complex located in the heart of Bend. The project consisted of a complete interior and exterior rehabilitation of the existing buildings. The modern design of the updated facades will be a bold new approach for this area of Bend. It will revitalize and bring a sense of pride and style to the aging apartment complex. Energy efficiency is a priority with the remodel. Window sizes were increased to maximize daylight, insulation was added to surpass Oregon’s already strict energy code. Photography by Alan Brandt
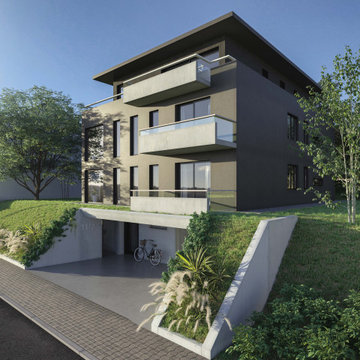
Idee per la facciata di un appartamento grigio contemporaneo a tre piani di medie dimensioni con rivestimento in cemento, tetto piano e copertura verde
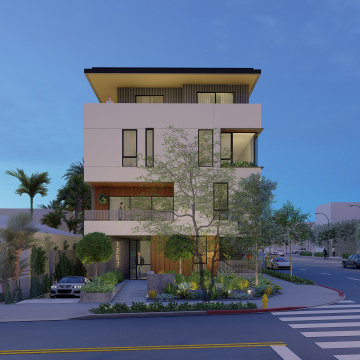
Esempio della facciata di un appartamento multicolore contemporaneo a tre piani con tetto piano
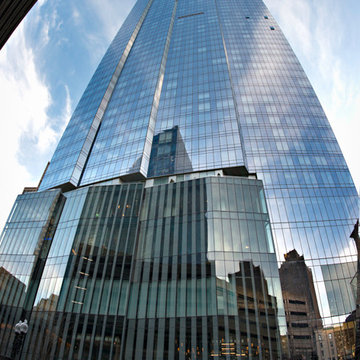
Esempio della facciata di un appartamento ampio multicolore contemporaneo a tre piani con rivestimento in vetro e tetto piano
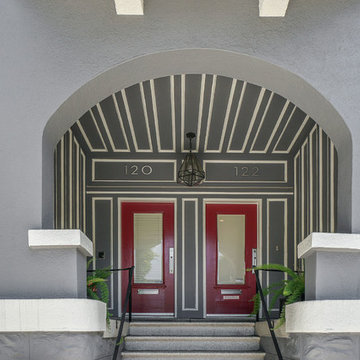
Ispirazione per la facciata di un appartamento grigio contemporaneo a due piani con rivestimenti misti

Adding a touch of modernity in a long-established neighborhood, the owner chose Munjoy Hill for his new family home. A multi-unit with two apartments, the second floor is rented while the third and fourth floors are reserved for the owner and family.
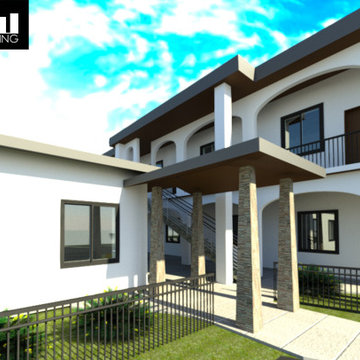
Custom Apartment Building design. Plans available for sale.
Foto della facciata di un appartamento grande bianco contemporaneo a un piano con rivestimento in stucco, tetto a padiglione, copertura in tegole e tetto nero
Foto della facciata di un appartamento grande bianco contemporaneo a un piano con rivestimento in stucco, tetto a padiglione, copertura in tegole e tetto nero
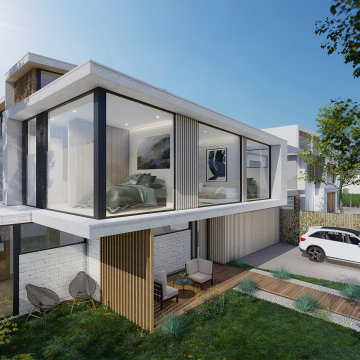
Incorporation of Modern Architecture to support Specialist Disability Accommodation for Australian. Providing quality and comfortable home to the occupants.
We maximized the land size of 771 sqm to incorporate 11 self contained units with 2 bedrooms + 2 Overnight Onsite Assistant (OOA).
External wrapped with concrete look - Exotec Vero from James Hardie with timber screening and white brick to complete a contemporary touch.
This 3 storey Specialist Disability Accommodation (SDA) has taken full consideration of its site context by providing an angled roof form that respect the neighbourhood character in Ashburton.
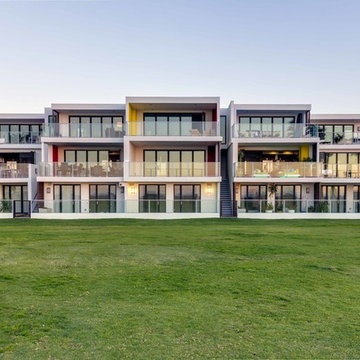
Immagine della facciata di un appartamento grande bianco contemporaneo a tre piani con rivestimento in stucco e tetto piano
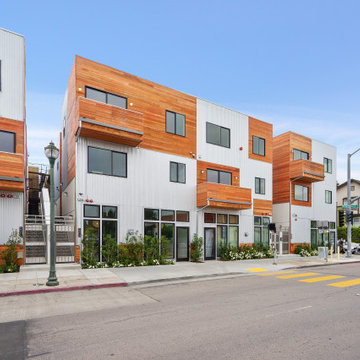
This dense cluster of 20 units is a unique mix of uses, containing 4 duplex units and 4 triplex units that include ground floor commercial or work / live units. The commercial units face the busy boulevard, and the rear units address the low density residential context of single family homes. The architecture is a response to the mixed programming, reflecting the industrial history of the area along with warmer residential qualities. The design is punctuated with outdoor rooms that provide the spaces throughout with light and air from all sides. Materials intentionally appear as applied as a reference to the notion of architecture as fashion - most of the homes in the area have an applied style. In this respect, the project is fully integrated into its context.
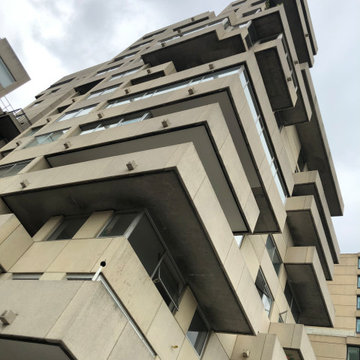
Immagine della facciata di un appartamento beige contemporaneo a un piano di medie dimensioni con rivestimento in cemento, tetto piano e copertura mista
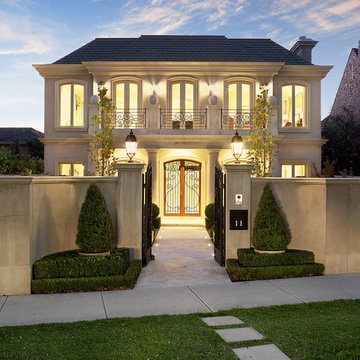
Irving Road Toorak - 2 Luxury Apartments
Each apartment has a basement garage, 3 bedrooms, 3 bathrooms, powder room, kitchen, family, meals, laundry, formal lounge & dining, outdoor entertaining and a Schindler lift and o
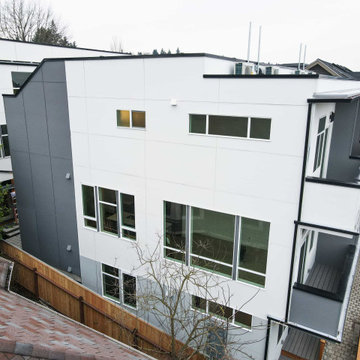
This project has Cedar channel siding with Hardie reveal siding panels.
Ispirazione per la facciata di un appartamento grande multicolore contemporaneo a due piani con rivestimento in legno, tetto piano, copertura verde e tetto bianco
Ispirazione per la facciata di un appartamento grande multicolore contemporaneo a due piani con rivestimento in legno, tetto piano, copertura verde e tetto bianco
Facciate di Appartamenti contemporanei
4
