Facciate di Appartamenti con tetto piano
Filtra anche per:
Budget
Ordina per:Popolari oggi
81 - 100 di 971 foto
1 di 3
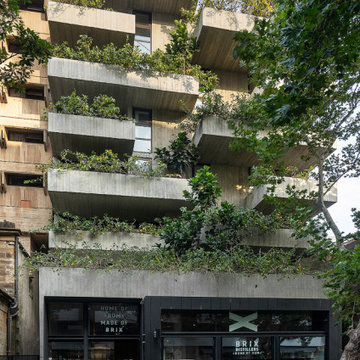
Short Lane is a mixed-use apartment block by architects Woods Bagot in Sydney’s Surry Hills. The balconies are deep staggered components clad in beautiful board-form concrete. The concrete form work continues into each apartment and covers the ceilings inside.
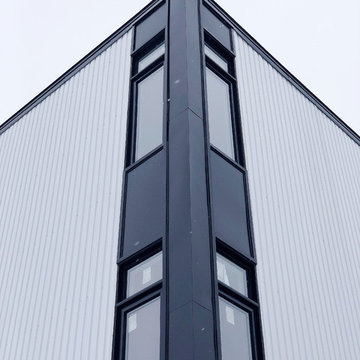
Exterior
Idee per la facciata di un appartamento grande nero moderno a tre piani con rivestimenti misti e tetto piano
Idee per la facciata di un appartamento grande nero moderno a tre piani con rivestimenti misti e tetto piano

McNichols® Perforated Metal was used to help shade the sunlight from high glass balcony windows, as well as provide privacy to occupants. The sunscreens also diffuse heat, protect the interior and conserve energy.
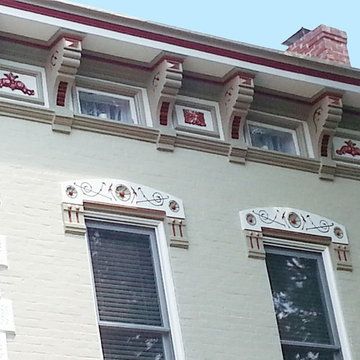
Medium level of detailing on this porch, including metallic copper paint.
Esempio della facciata di un appartamento grande beige classico a tre piani con rivestimento in mattoni e tetto piano
Esempio della facciata di un appartamento grande beige classico a tre piani con rivestimento in mattoni e tetto piano
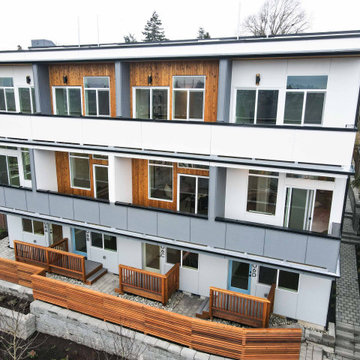
This project has Cedar channel siding with Hardie reveal siding panels.
Immagine della facciata di un appartamento grande multicolore contemporaneo a due piani con rivestimento in legno, tetto piano, copertura verde e tetto bianco
Immagine della facciata di un appartamento grande multicolore contemporaneo a due piani con rivestimento in legno, tetto piano, copertura verde e tetto bianco
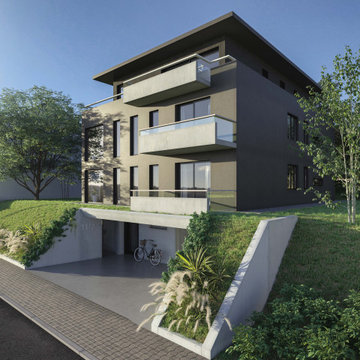
Idee per la facciata di un appartamento grigio contemporaneo a tre piani di medie dimensioni con rivestimento in cemento, tetto piano e copertura verde
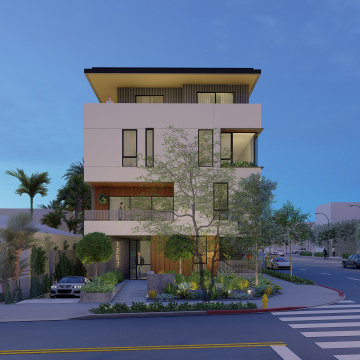
Esempio della facciata di un appartamento multicolore contemporaneo a tre piani con tetto piano
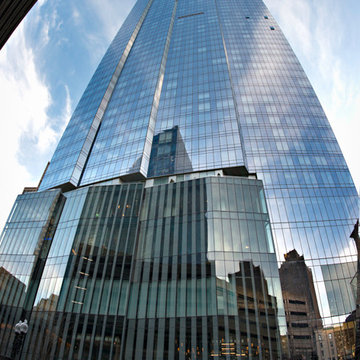
Esempio della facciata di un appartamento ampio multicolore contemporaneo a tre piani con rivestimento in vetro e tetto piano
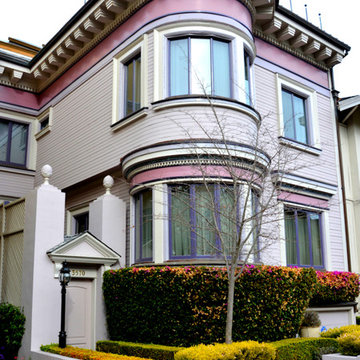
Immagine della facciata di un appartamento rosa vittoriano a due piani di medie dimensioni con rivestimento in legno, tetto piano e copertura a scandole

Adding a touch of modernity in a long-established neighborhood, the owner chose Munjoy Hill for his new family home. A multi-unit with two apartments, the second floor is rented while the third and fourth floors are reserved for the owner and family.
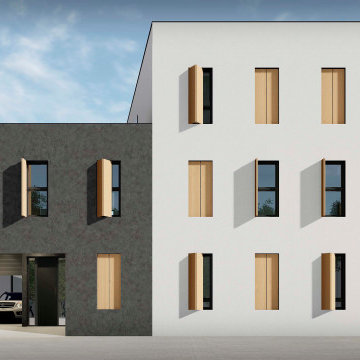
En los tres pisos del bloque principal están las 9 de 10 viviendas. La vivienda restante, la entrada y parking se encuentran en el otro bloque.
Immagine della facciata di un appartamento multicolore a tre piani di medie dimensioni con tetto piano, copertura mista, tetto nero e scale
Immagine della facciata di un appartamento multicolore a tre piani di medie dimensioni con tetto piano, copertura mista, tetto nero e scale
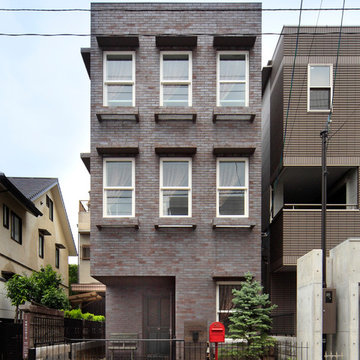
Immagine della facciata di un appartamento marrone classico a tre piani con rivestimento in mattoni e tetto piano
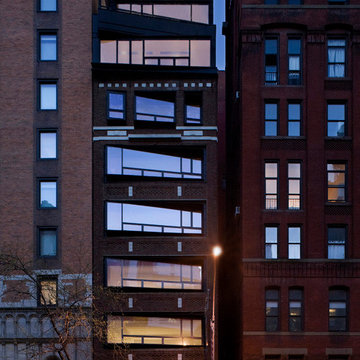
This 12 story, 21,000 square foot, residential development integrates the existing brick facade with modern insertions. Designed with SHoP Architects.
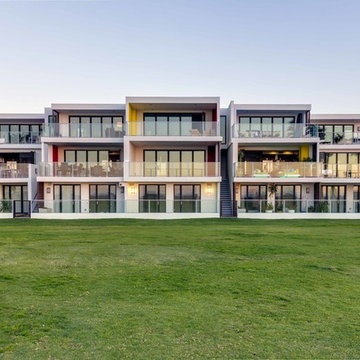
Immagine della facciata di un appartamento grande bianco contemporaneo a tre piani con rivestimento in stucco e tetto piano
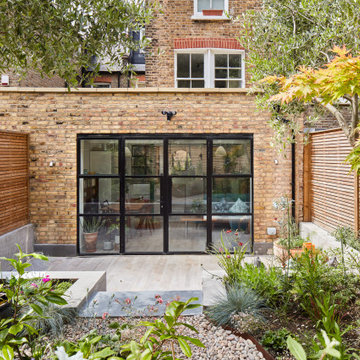
New Crittal doors open into a new terraced area, integrating the inside with the outside and bringing natural light into the new extension.
Ispirazione per la facciata di un appartamento piccolo industriale a un piano con rivestimento in mattoni e tetto piano
Ispirazione per la facciata di un appartamento piccolo industriale a un piano con rivestimento in mattoni e tetto piano

Project Overview:
This modern ADU build was designed by Wittman Estes Architecture + Landscape and pre-fab tech builder NODE. Our Gendai siding with an Amber oil finish clads the exterior. Featured in Dwell, Designmilk and other online architectural publications, this tiny project packs a punch with affordable design and a focus on sustainability.
This modern ADU build was designed by Wittman Estes Architecture + Landscape and pre-fab tech builder NODE. Our shou sugi ban Gendai siding with a clear alkyd finish clads the exterior. Featured in Dwell, Designmilk and other online architectural publications, this tiny project packs a punch with affordable design and a focus on sustainability.
“A Seattle homeowner hired Wittman Estes to design an affordable, eco-friendly unit to live in her backyard as a way to generate rental income. The modern structure is outfitted with a solar roof that provides all of the energy needed to power the unit and the main house. To make it happen, the firm partnered with NODE, known for their design-focused, carbon negative, non-toxic homes, resulting in Seattle’s first DADU (Detached Accessory Dwelling Unit) with the International Living Future Institute’s (IFLI) zero energy certification.”
Product: Gendai 1×6 select grade shiplap
Prefinish: Amber
Application: Residential – Exterior
SF: 350SF
Designer: Wittman Estes, NODE
Builder: NODE, Don Bunnell
Date: November 2018
Location: Seattle, WA
Photos courtesy of: Andrew Pogue

Exterior shot of detached garage and office space.
Idee per la facciata di un appartamento grigio moderno a due piani di medie dimensioni con rivestimento in vinile, tetto piano e copertura a scandole
Idee per la facciata di un appartamento grigio moderno a due piani di medie dimensioni con rivestimento in vinile, tetto piano e copertura a scandole
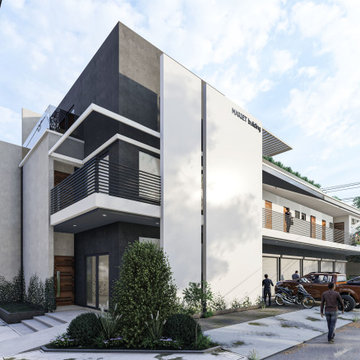
A 3 storey mixed-used building for apartment and commercial units. We decided to have a minimalist and environment-friendly approach of the overall design. We also incorporated a lot of plants and trees to the overall aesthetic to provide natural shade. It has a total building area of 882sqm on a 420sqm lot. Located in St. Vincent Subdivision, San Carlos City Negros Occidental.
We are Architects firm in San Carlos City
Call NOW! and Get consultation Today
Send us a message ?
? 09399579545
☎️ 034-729-9730
✉️ Bantolinaojoemarie@gmail.com
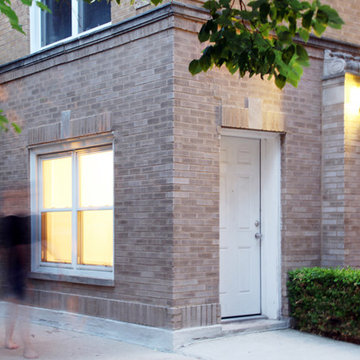
The condo is located in the lively Logan Square neighborhood of Chicago, in an early 1900's brick apartment building. With a private entrance connected to a lush courtyard and large windows overlooking a tree-lined street, this tiny home feels anything but.
Photography by Lark Architecture
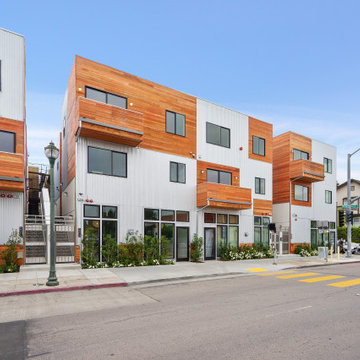
This dense cluster of 20 units is a unique mix of uses, containing 4 duplex units and 4 triplex units that include ground floor commercial or work / live units. The commercial units face the busy boulevard, and the rear units address the low density residential context of single family homes. The architecture is a response to the mixed programming, reflecting the industrial history of the area along with warmer residential qualities. The design is punctuated with outdoor rooms that provide the spaces throughout with light and air from all sides. Materials intentionally appear as applied as a reference to the notion of architecture as fashion - most of the homes in the area have an applied style. In this respect, the project is fully integrated into its context.
Facciate di Appartamenti con tetto piano
5