Facciate di Appartamenti con rivestimento in stucco
Filtra anche per:
Budget
Ordina per:Popolari oggi
61 - 80 di 397 foto
1 di 3

Dieses Zweifamilienhaus ist eines von insgesamt 3 Einzelhäusern die nun im Allgäu fertiggestellt wurden.
Unsere Architekten achteten besonders darauf, die lokalen Bedingungen neu zu interpretieren.
Da es sich bei dem Vorhaben um die Umgestaltung eines ganzen landwirtschaftlichen Anwesens handelte, ist es durch viel Fingerspitzengefühl gelungen, eine Alternative zum Leerstand auf dem Dorf aufzuzeigen.
Durch die Verbindung von Sanierung, Teilabriss und überlegten Neubaukonzepten hat diese Projekt für uns einen Modellcharakter.
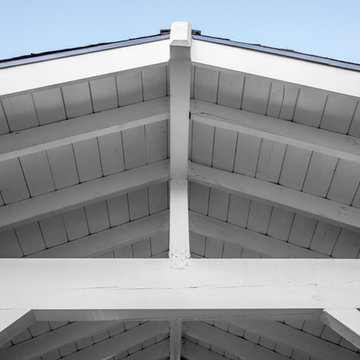
Immagine della facciata di un appartamento piccolo grigio stile marinaro a un piano con rivestimento in stucco, tetto a capanna e copertura a scandole
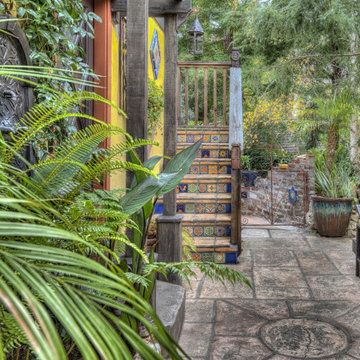
Idee per la facciata di un appartamento piccolo multicolore stile marinaro a due piani con rivestimento in stucco, tetto a capanna e copertura mista
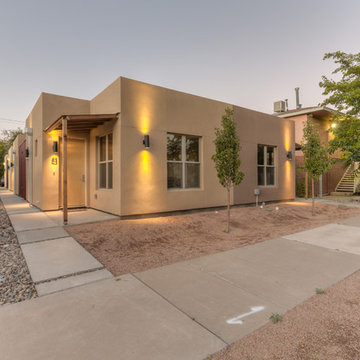
On Q Productions
Foto della facciata di un appartamento piccolo marrone contemporaneo a un piano con rivestimento in stucco, tetto piano e copertura verde
Foto della facciata di un appartamento piccolo marrone contemporaneo a un piano con rivestimento in stucco, tetto piano e copertura verde
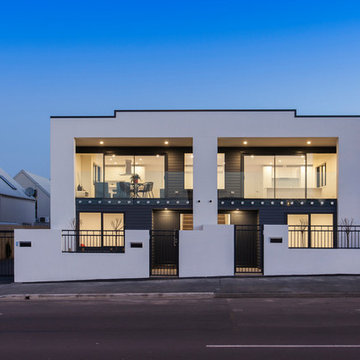
Looks like Two but there's Three. These inner-city Apartments are more like Townhouses due to their large spacious, flowing rooms. Two comprise of 3 bedrooms and the other with 2. There is more to these apartments that meet the eye. All have wonderful indoor-outdoor living and encapture all-day sun. With options of double, 1 1/2, and a single garage, these were designed with either family living or Lock n Leave in mind. The owners love the advantages of living in the city, close to the central shopping and recreational areas. Low maintenance with small easy care gardens balances everything out.
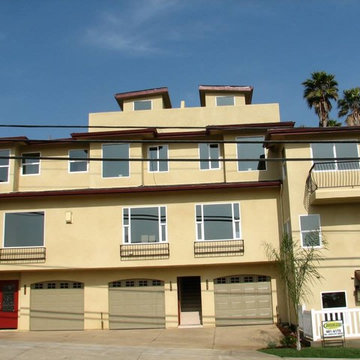
Immagine della facciata di un appartamento grande giallo classico a tre piani con rivestimento in stucco, tetto piano e copertura mista
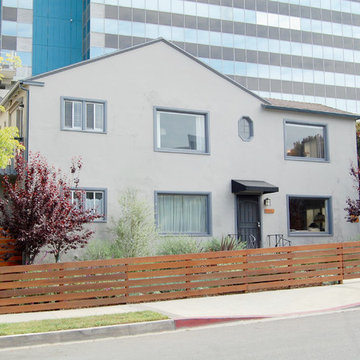
Apartment Complex Front Facade
Ispirazione per la facciata di un appartamento piccolo grigio a due piani con rivestimento in stucco, tetto a capanna e copertura a scandole
Ispirazione per la facciata di un appartamento piccolo grigio a due piani con rivestimento in stucco, tetto a capanna e copertura a scandole
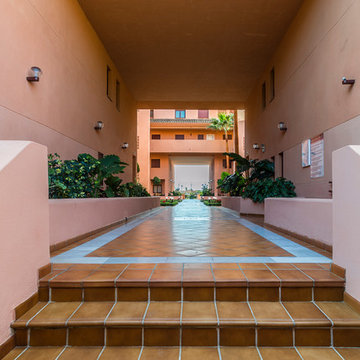
Home&Haus Homestaging & Photography
Idee per la facciata di una casa ampia arancione mediterranea a due piani con rivestimento in stucco
Idee per la facciata di una casa ampia arancione mediterranea a due piani con rivestimento in stucco
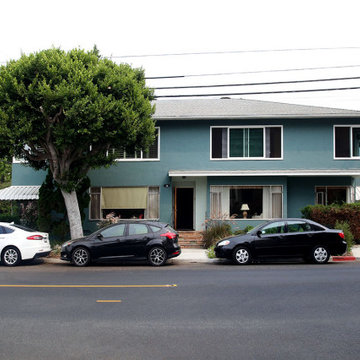
For this Project we were contracted to give this charming apartment building a exterior stucco paint lift. We started this project, as we do many just like this, by water blasting the stucco surface and treating mildew. Any surface not scheduled to receive paint was masked off and covered up. Next, any large holes in the stucco was patched with poly prep and fiberglass mesh. All cracked were filled with elastomeric caulking and applied color coat to all patches and where it was needed. Afterwards, one coat of exterior primer and two coats of premium grade exterior paint was applied to the stucco. Lastly, the wrought iron used on exterior of the building was sanded, prepped ,and primed, as well as applying two coats of metal paint
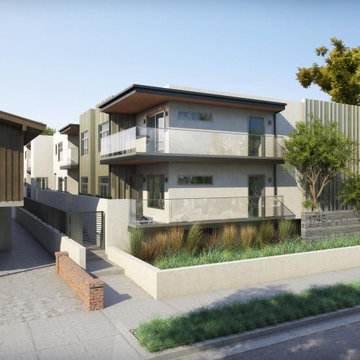
LA is known for its urban sprawl. Rows and rows of single story bungalows stretching out into the desert, only interrupted to make way for freeways and shopping centers. People have flocked here for the endless sunshine and opportunity. And here we are, over two centuries later with more people living in LA than ever and we have run out of places to house them all. The housing shortage in LA and California is a hot topic.
The Butler Co-Living Apartments are our take on addressing the need for more housing. Take an existing 1950’s 8-unit apartment, strip it back, divide it up and create a whole new-to-LA concept: Co-Living. 32 micro-efficient suites that allow occupants to live independently while sharing basic amenities. A kitchen for all, but private suites and well appointed bathrooms for each. A new take on apartment living, conveniently located by colleges, public transportation, and entertainment and shopping destinations; this is LA after all.
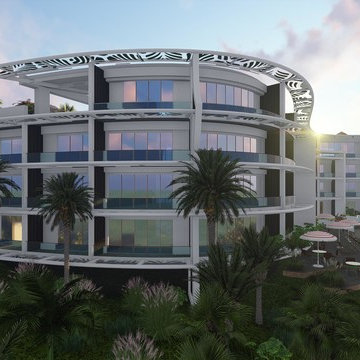
Nestled on the western edge of a gently sloping cliff site in South Kuta, Bali, sits this charming 60 room boutique hotel, gazing out over 25 private resort villas and on towards the endless Indian Ocean.
Featuring a cascading two story water fall entry and unique transparent hexagon swimming pool with Buddha.
All hotel rooms and villas have wide open views to the sea and impressive ocean views.
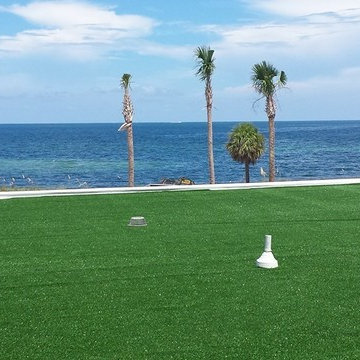
Ispirazione per la facciata di un appartamento grande bianco moderno a tre piani con rivestimento in stucco, tetto piano e copertura verde
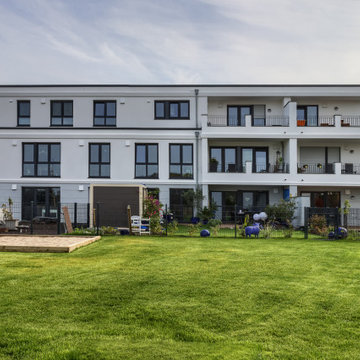
Fotograf: Peter van Bohemen
Idee per la facciata di un appartamento bianco contemporaneo a tre piani di medie dimensioni con rivestimento in stucco, tetto piano e tetto grigio
Idee per la facciata di un appartamento bianco contemporaneo a tre piani di medie dimensioni con rivestimento in stucco, tetto piano e tetto grigio
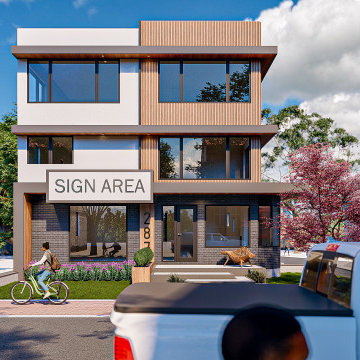
Contemporary Residential Projects
Luxury | Creative | Unique | Functional designs by Johnsson Studio
Immagine della facciata di un appartamento grande bianco contemporaneo a tre piani con rivestimento in stucco e tetto piano
Immagine della facciata di un appartamento grande bianco contemporaneo a tre piani con rivestimento in stucco e tetto piano
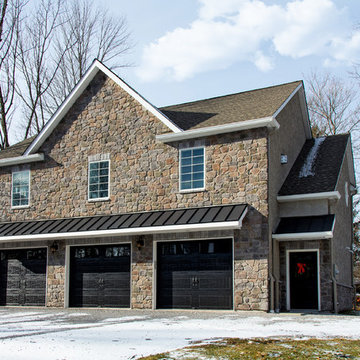
Foto della facciata di un appartamento grande beige american style a due piani con rivestimento in stucco e copertura a scandole
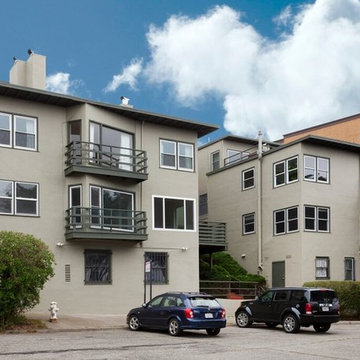
Foto della facciata di un appartamento grigio contemporaneo a tre piani di medie dimensioni con rivestimento in stucco e tetto piano
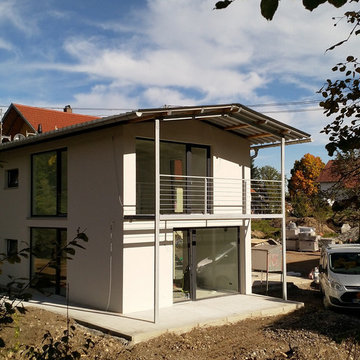
Die beiden Wohneinheiten verteilen sich auf das Erdgeschoss und Dachgeschoss.
Ein schwebendes Blechdach verleiht dem Gebäude einen besonderen Charakter.
Die großflächigen Fensterelemente sorgen für eine optimale Belichtung.
Ein ausgeklügeltes Beleuchtungskonzept rundet die hochwertige Ausführung ab während die Baukosten bewusst reduziert wurden.
Die konstruktiven Details wurden bewusst nicht versteckt und tragen so zur Einzigartigkeit der Gebäude bei.
Das Zweifamilienhaus ist nach außen mit einer zeitlosen Putzfassade versehen.
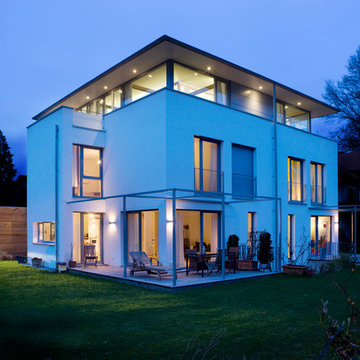
Mehrfamilienwohnhaus “Ottouno”, Starnberg, ©baehr rödel Architekten und Stadtplaner
Idee per la facciata di un appartamento bianco contemporaneo a tre piani con rivestimento in stucco e copertura in metallo o lamiera
Idee per la facciata di un appartamento bianco contemporaneo a tre piani con rivestimento in stucco e copertura in metallo o lamiera
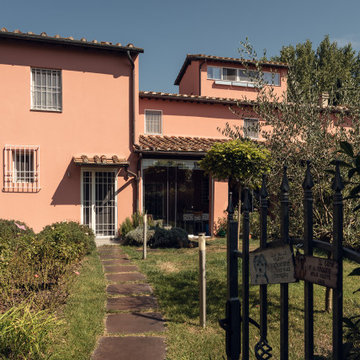
Committente: Studio Immobiliare GR Firenze. Ripresa fotografica: impiego obiettivo 24mm su pieno formato; macchina su treppiedi con allineamento ortogonale dell'inquadratura; impiego luce naturale esistente. Post-produzione: aggiustamenti base immagine; fusione manuale di livelli con differente esposizione per produrre un'immagine ad alto intervallo dinamico ma realistica; rimozione elementi di disturbo. Obiettivo commerciale: realizzazione fotografie di complemento ad annunci su siti web agenzia immobiliare; pubblicità su social network; pubblicità a stampa (principalmente volantini e pieghevoli).
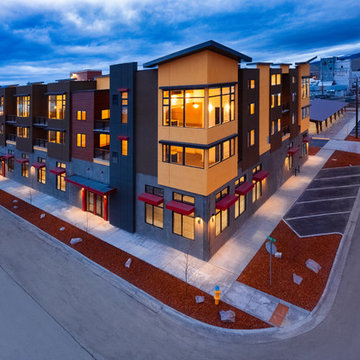
Exterior Facade
Esempio della facciata di un appartamento grande contemporaneo a quattro piani con rivestimento in stucco e tetto piano
Esempio della facciata di un appartamento grande contemporaneo a quattro piani con rivestimento in stucco e tetto piano
Facciate di Appartamenti con rivestimento in stucco
4