Facciate di Appartamenti con copertura mista
Filtra anche per:
Budget
Ordina per:Popolari oggi
121 - 140 di 314 foto
1 di 3
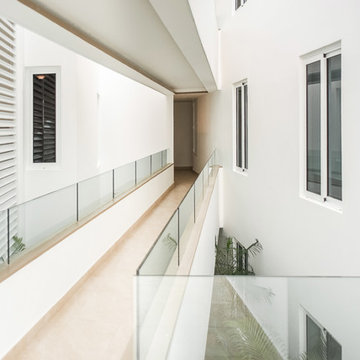
pasillo - That Moment Photo
Idee per la facciata di un appartamento grande bianco moderno a tre piani con rivestimento in stucco, tetto piano e copertura mista
Idee per la facciata di un appartamento grande bianco moderno a tre piani con rivestimento in stucco, tetto piano e copertura mista
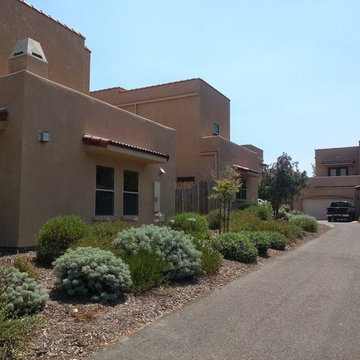
Esempio della facciata di un appartamento ampio marrone american style a due piani con rivestimento in adobe, tetto piano e copertura mista
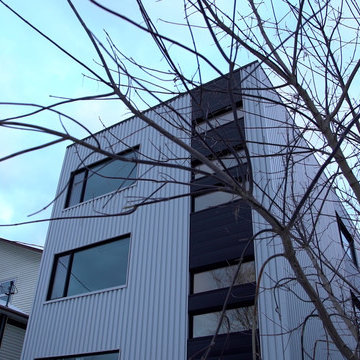
Esempio della facciata di un appartamento grande multicolore industriale a tre piani con rivestimenti misti, tetto piano e copertura mista
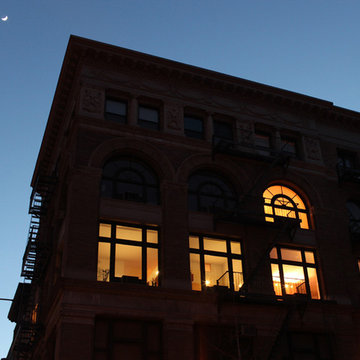
George Ranalli Architect is a leading expert in historic restoration, offering a range of services that includes the reconstruction of historical properties or parts of them. Through the use of historical, architectural, and archaeological evidence, restoration services may be full or partial and combined with rehabilitation and interior redesign. Photography Michelle Agins
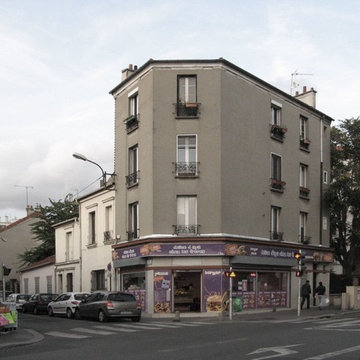
Créer un duplex en R+3 et R+4, tel était le projet.
Le dessin des architectes MOVA donne au bâtiment une toute allure, contemporaine, lumineuse, comme flottant dans l'air.
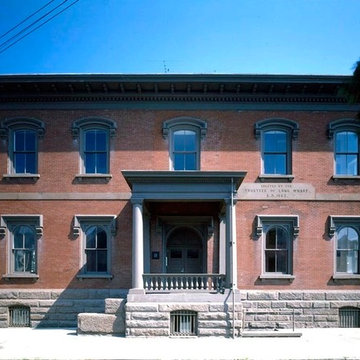
Preserving history and creating a legacy, George Ranalli Architect's meticulous restoration of the historic Callender School, circa 1893, is an achievement in architectural design. With a deep respect for the building's rich history, the team restored the exterior of the vacant building to historic conditions, preserving the school's original character and charm. The interior adaption for residential reuse is equally stunning, seamlessly blending modern living spaces with the building's historic features. From the soaring ceilings to the restoration of original wooden handrail details in the common halls, every aspect of the design is a testament to a commitment to preserving history and creating a legacy.
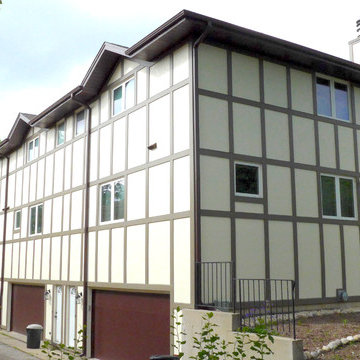
Siding & Windows Group completed this Glencoe, IL Tudor Style Townhouses in HardiePanel Vertical Siding in ColorPlus Technology Color Cobble Stone with Dark Brown Custom ColorPlus Technology Color HardieTrim.
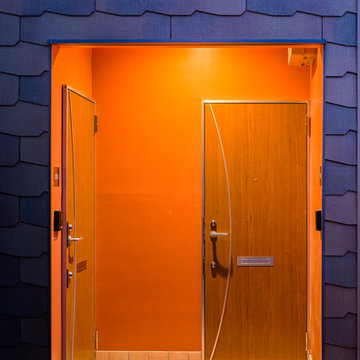
天井の間接照明から照らされた、玄関ポーチ全体が、一つの照明の様になり、前を歩く道を照らしています。外壁のオレンジ色が反射し、黄色い光があふれ、街の中の道しるべの様になり、我が家の場所を遠くからでも気がつくことが出来ます。タイマーで着いたり消えたり・人感センサーで反応させたりします。
Esempio della facciata di un appartamento arancione scandinavo a due piani di medie dimensioni con rivestimenti misti, tetto a capanna, copertura mista, tetto rosso e pannelli sovrapposti
Esempio della facciata di un appartamento arancione scandinavo a due piani di medie dimensioni con rivestimenti misti, tetto a capanna, copertura mista, tetto rosso e pannelli sovrapposti
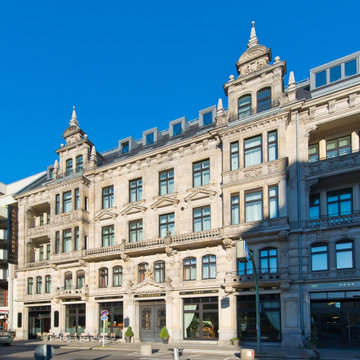
Esempio della facciata di un appartamento grande beige classico a quattro piani con rivestimento in pietra, tetto a mansarda, copertura mista e tetto nero
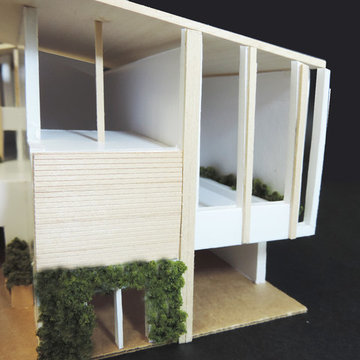
View of building looking North East.
Idee per la facciata di una casa bianca a tre piani con rivestimento in cemento e copertura mista
Idee per la facciata di una casa bianca a tre piani con rivestimento in cemento e copertura mista

A combination of white-yellow siding made from Hardie fiber cement creates visual connections between spaces giving us a good daylighting channeling such youthful freshness and joy!
.
.
#homerenovation #whitehome #homeexterior #homebuild #exteriorrenovation #fibercement #exteriorhome #whiteexterior #exteriorsiding #fibrecement#timelesshome #renovation #build #timeless #exterior #fiber #cement #fibre #siding #hardie #homebuilder #newbuildhome #homerenovations #homebuilding #customhomebuilder #homebuilders #finehomebuilding #buildingahome #newhomebuilder
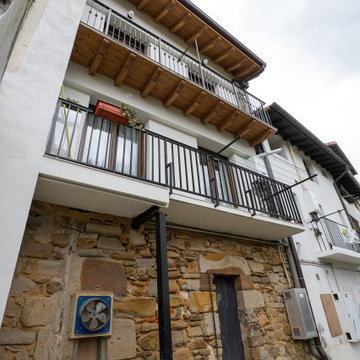
Idee per la facciata di un appartamento rustico a tre piani con rivestimento in pietra, tetto a capanna, copertura mista e tetto marrone
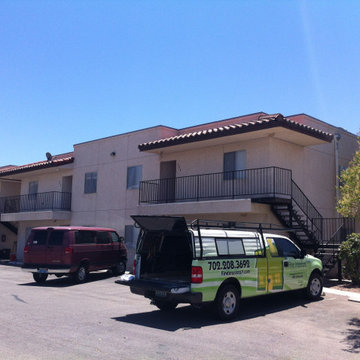
Ispirazione per la facciata di un appartamento grande beige classico a due piani con rivestimento in stucco, tetto piano e copertura mista
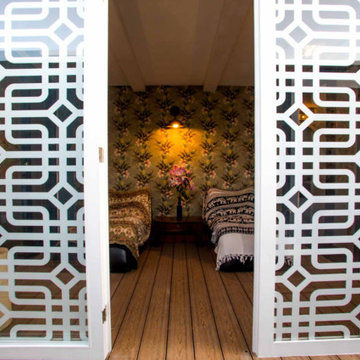
FACHADA HOTEL
Ispirazione per la facciata di un appartamento grande blu tropicale a tre piani con rivestimento in legno, tetto piano e copertura mista
Ispirazione per la facciata di un appartamento grande blu tropicale a tre piani con rivestimento in legno, tetto piano e copertura mista
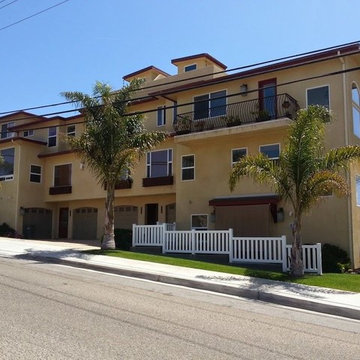
Idee per la facciata di un appartamento grande giallo classico a tre piani con rivestimento in stucco, tetto piano e copertura mista
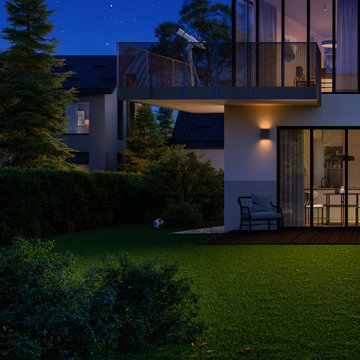
Location: Barbierstraße 2, München, Deutschland
Design by Riedel-Immobilien
Idee per la facciata di un appartamento beige moderno a due piani di medie dimensioni con rivestimento in stucco, falda a timpano e copertura mista
Idee per la facciata di un appartamento beige moderno a due piani di medie dimensioni con rivestimento in stucco, falda a timpano e copertura mista
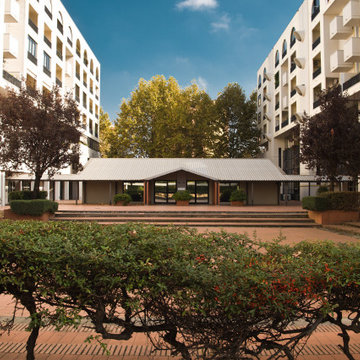
Committente: RE/MAX Professional Firenze. Ripresa fotografica: impiego obiettivo 24mm su pieno formato; macchina su treppiedi con allineamento ortogonale dell'inquadratura; impiego luce naturale esistente. Post-produzione: aggiustamenti base immagine; fusione manuale di livelli con differente esposizione per produrre un'immagine ad alto intervallo dinamico ma realistica; rimozione elementi di disturbo. Obiettivo commerciale: realizzazione fotografie di complemento ad annunci su siti web agenzia immobiliare; pubblicità su social network; pubblicità a stampa (principalmente volantini e pieghevoli).
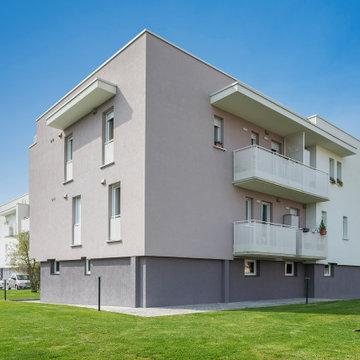
Idee per la facciata di un appartamento grande multicolore a tre piani con rivestimento in cemento, tetto piano e copertura mista
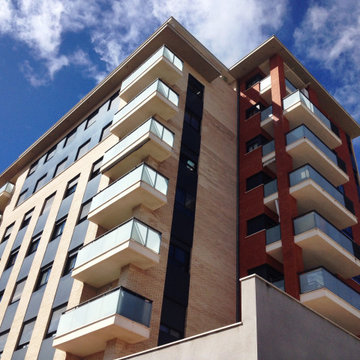
Ispirazione per la facciata di un appartamento ampio rosso contemporaneo a piani sfalsati con rivestimento in mattone verniciato, tetto piano, copertura mista e tetto grigio
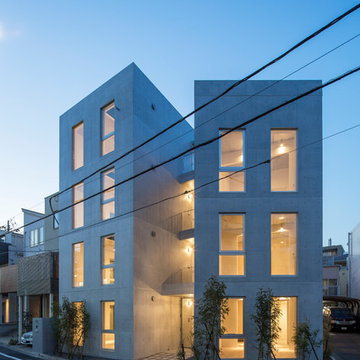
東京都世田谷区、駅から近く、閑静な住宅街の敷地に建つ集合住宅の計画です。
縦長の敷地と日影規制により導かれたボリュームの真中に通りを通したことで、高さの異なる4つの棟がうまれ、それぞれの小さな棟が寄り添うような建物です。
Immagine della facciata di un appartamento grigio moderno a tre piani di medie dimensioni con rivestimento in cemento, tetto piano e copertura mista
Immagine della facciata di un appartamento grigio moderno a tre piani di medie dimensioni con rivestimento in cemento, tetto piano e copertura mista
Facciate di Appartamenti con copertura mista
7