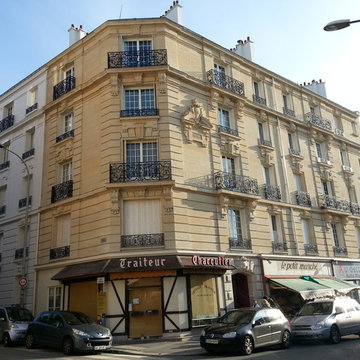Facciate di Appartamenti a piani sfalsati
Filtra anche per:
Budget
Ordina per:Popolari oggi
41 - 60 di 78 foto
1 di 3
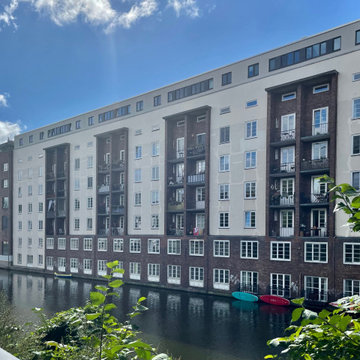
Kanalfassade
Foto della facciata di un appartamento grande bianco moderno a piani sfalsati con rivestimento in stucco e tetto piano
Foto della facciata di un appartamento grande bianco moderno a piani sfalsati con rivestimento in stucco e tetto piano
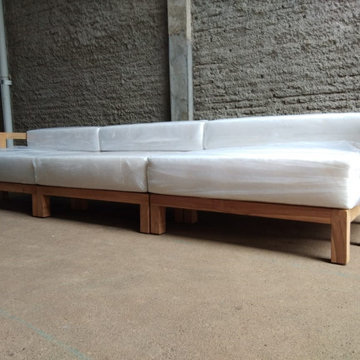
Loose teak furniture from custom design furniture manufacturing. Feel free to contact us at https://wikiteak.com
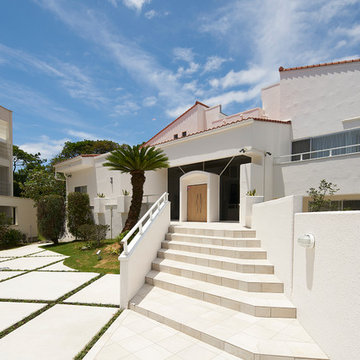
企業保養所をリゾートマンションへコンバージョン.デザイン 撮影/永坂智直
Idee per la facciata di una casa bianca stile marinaro a piani sfalsati con copertura in tegole
Idee per la facciata di una casa bianca stile marinaro a piani sfalsati con copertura in tegole
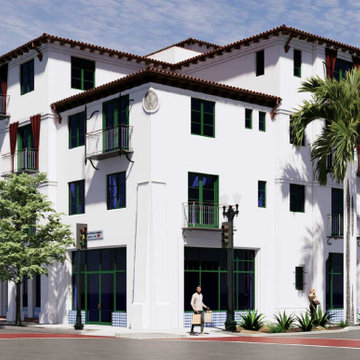
The Chapala Development offers 39 units spread over 30,000 square feet and an additional 5,000 square feet of commercial space. View is from the corner of Ortega and Chapala Streets.
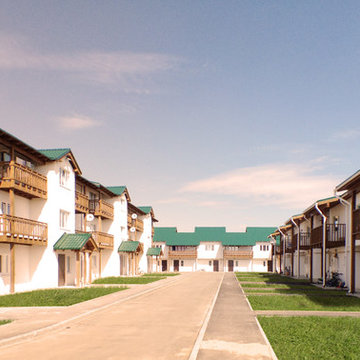
Foto della facciata di un appartamento bianco scandinavo a piani sfalsati di medie dimensioni con rivestimento in stucco, tetto a capanna e copertura in metallo o lamiera
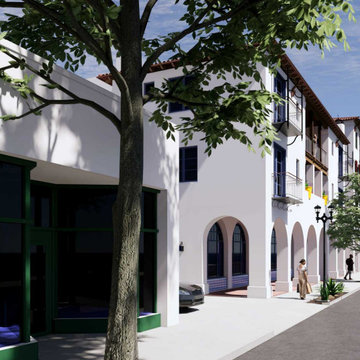
The Chapala Development offers 39 units spread over 30,000 square feet and an additional 5,000 square feet of commercial space. View is down Ortega Street.
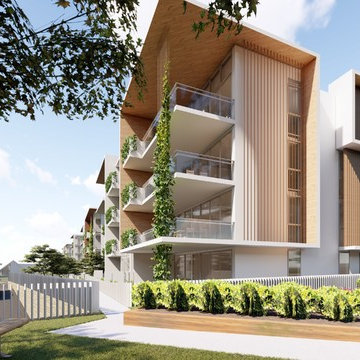
In 2018, Clarke Keller won an invite only design competition for an independent living development in South Canberra. The winning design breaks up the building mass to reduce the impact on surrounding houses and retain connections between the village and the community.
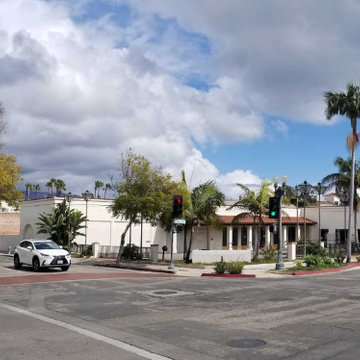
The Chapala Development offers 39 units spread over 30,000 square feet and an additional 5,000 square feet of commercial space.
Existing condition at North West corner of Chapala and Ortega Streets.
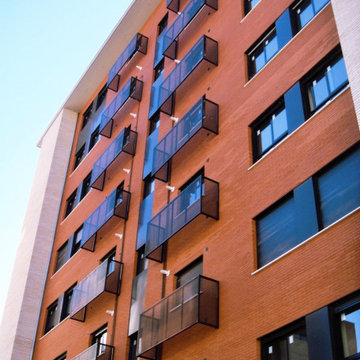
Immagine della facciata di un appartamento ampio rosso contemporaneo a piani sfalsati con rivestimento in mattone verniciato, tetto piano, copertura mista e tetto grigio
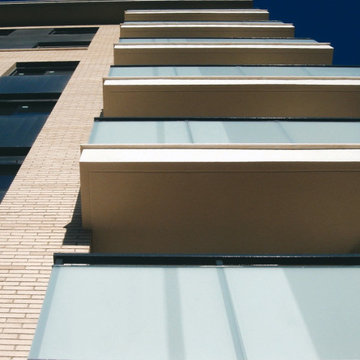
Idee per la facciata di un appartamento ampio rosso contemporaneo a piani sfalsati con rivestimento in mattone verniciato, tetto piano, copertura mista e tetto grigio
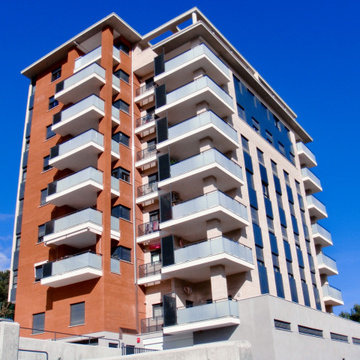
Idee per la facciata di un appartamento ampio rosso contemporaneo a piani sfalsati con rivestimento in mattone verniciato, tetto piano, copertura mista e tetto grigio
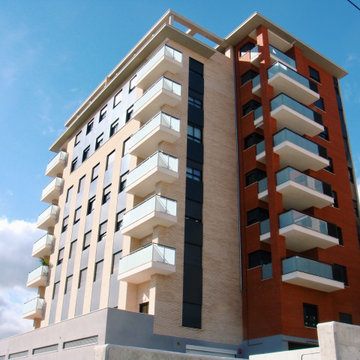
Foto della facciata di un appartamento ampio rosso contemporaneo a piani sfalsati con rivestimento in mattone verniciato, tetto piano, copertura mista e tetto grigio
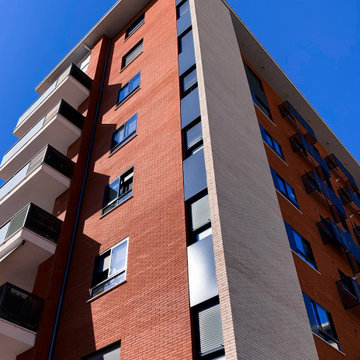
Immagine della facciata di un appartamento ampio rosso contemporaneo a piani sfalsati con rivestimento in mattone verniciato, tetto piano, copertura mista e tetto grigio
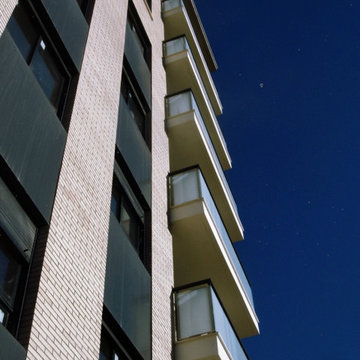
Foto della facciata di un appartamento ampio rosso contemporaneo a piani sfalsati con rivestimento in mattone verniciato, tetto piano, copertura mista e tetto grigio
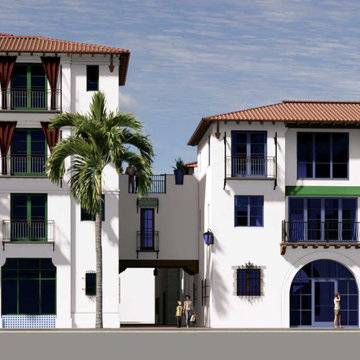
The Chapala Development offers 39 units spread over 30,000 square feet and an additional 5,000 square feet of commercial space. View is from Chapala Street.
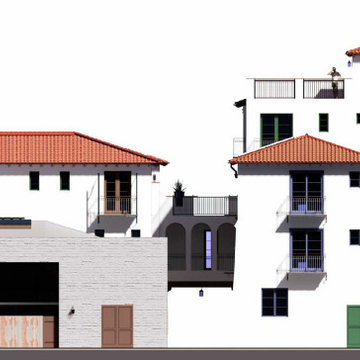
The Chapala Development offers 39 units spread over 30,000 square feet and an additional 5,000 square feet of commercial space.
East elevation driveway entrance.
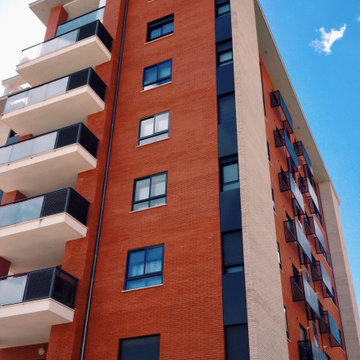
Foto della facciata di un appartamento ampio rosso contemporaneo a piani sfalsati con rivestimento in mattone verniciato, tetto piano, copertura mista e tetto grigio
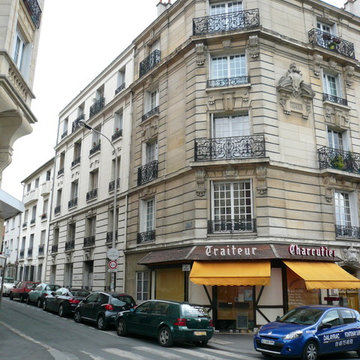
Idee per la facciata di un appartamento grande beige a piani sfalsati con copertura in metallo o lamiera
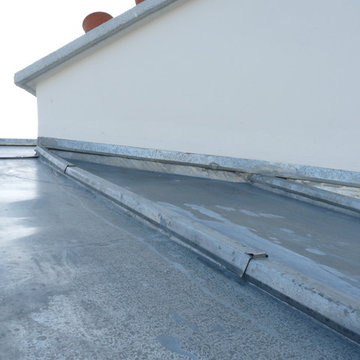
Esempio della facciata di un appartamento grande a piani sfalsati con copertura in metallo o lamiera
Facciate di Appartamenti a piani sfalsati
3
