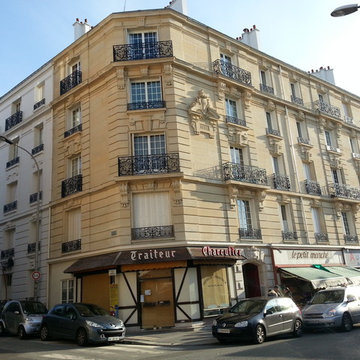Facciate di Appartamenti a piani sfalsati
Filtra anche per:
Budget
Ordina per:Popolari oggi
21 - 40 di 78 foto
1 di 3
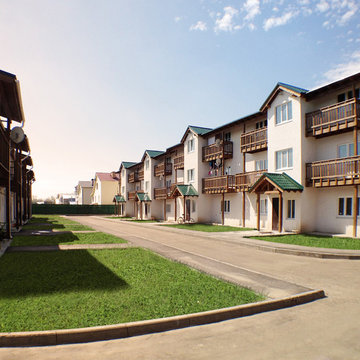
Esempio della facciata di un appartamento bianco scandinavo a piani sfalsati di medie dimensioni con tetto a capanna e copertura in metallo o lamiera
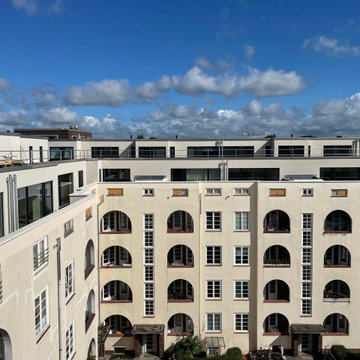
Denkmalgeschützter Bestand mit Aufstockung
Foto della facciata di un appartamento grande bianco moderno a piani sfalsati con rivestimento in stucco e tetto piano
Foto della facciata di un appartamento grande bianco moderno a piani sfalsati con rivestimento in stucco e tetto piano
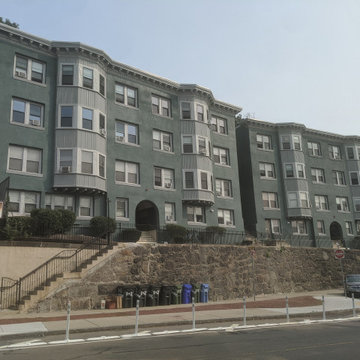
We completed all carpentry, masonry and painting exterior renovations of the two buildings located at 1-3
Centre Street Terrace, in Roxbury, MA 02119.
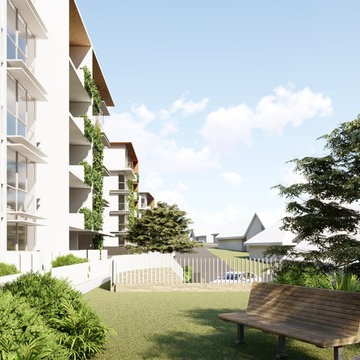
In 2018, Clarke Keller won an invite only design competition for an independent living development in South Canberra. The winning design breaks up the building mass to reduce the impact on surrounding houses and retain connections between the village and the community.
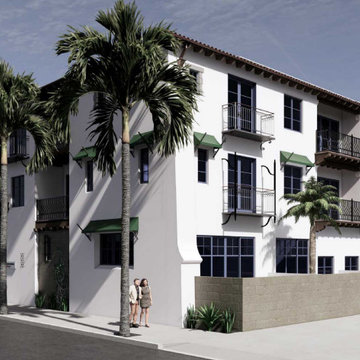
The Chapala Development offers 39 units spread over 30,000 square feet and an additional 5,000 square feet of commercial space. View is up Chapala Street.
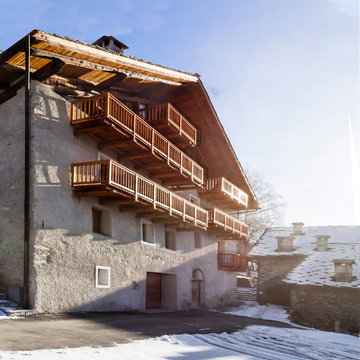
In un antico e piccolo borgo dell’Alta Val di Susa, la baita si presentava imponente con la sua storicità risalente al XVIII secolo, con le sue caratteristiche alpine da mantenere e valorizzare. Il processo di ristrutturazione ha permesso la realizzazione di 14 unità al suo interno che hanno mantenuto tutte il carattere montano, con le travi ed i soffitti lignei, la pietra, i terrazzi sulla valle.
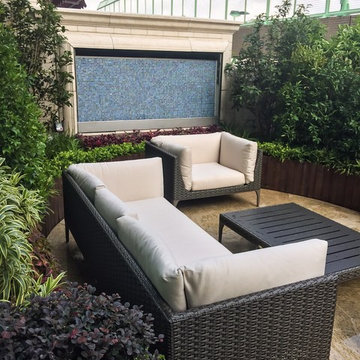
Idee per la facciata di un appartamento piccolo beige contemporaneo a piani sfalsati con rivestimento in pietra, tetto piano e copertura mista
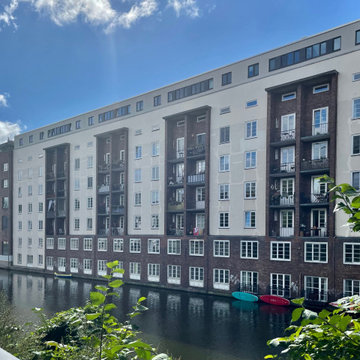
Kanalfassade
Foto della facciata di un appartamento grande bianco moderno a piani sfalsati con rivestimento in stucco e tetto piano
Foto della facciata di un appartamento grande bianco moderno a piani sfalsati con rivestimento in stucco e tetto piano
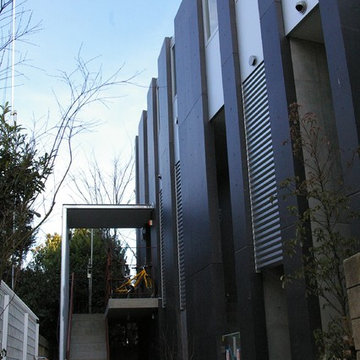
西森事務所による外観デザイン
Foto della facciata di un appartamento nero moderno a piani sfalsati con tetto piano
Foto della facciata di un appartamento nero moderno a piani sfalsati con tetto piano
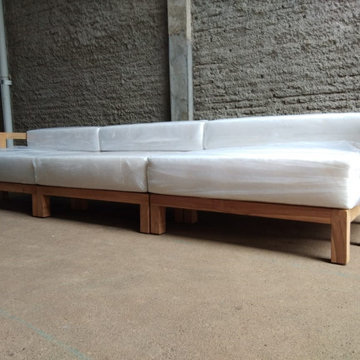
Loose teak furniture from custom design furniture manufacturing. Feel free to contact us at https://wikiteak.com
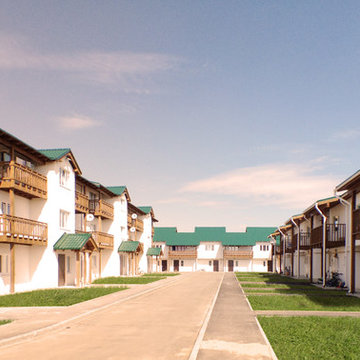
Foto della facciata di un appartamento bianco scandinavo a piani sfalsati di medie dimensioni con rivestimento in stucco, tetto a capanna e copertura in metallo o lamiera
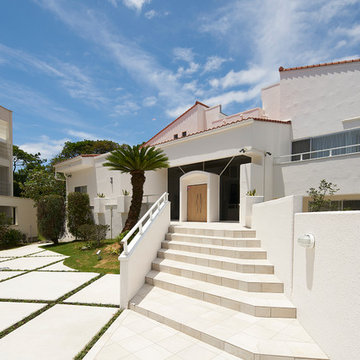
企業保養所をリゾートマンションへコンバージョン.デザイン 撮影/永坂智直
Idee per la facciata di una casa bianca stile marinaro a piani sfalsati con copertura in tegole
Idee per la facciata di una casa bianca stile marinaro a piani sfalsati con copertura in tegole
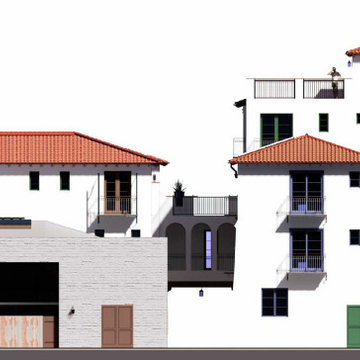
The Chapala Development offers 39 units spread over 30,000 square feet and an additional 5,000 square feet of commercial space.
East elevation driveway entrance.
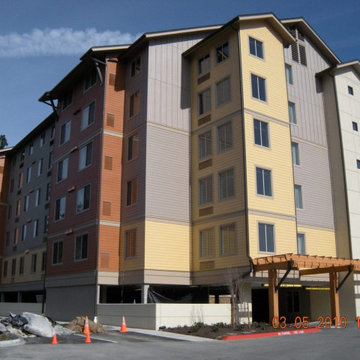
Siding Replacement on Multi-Family project in Vancouver, WA.
Immagine della facciata di un appartamento ampio giallo moderno a piani sfalsati con rivestimento con lastre in cemento, falda a timpano, copertura a scandole, tetto nero e pannelli e listelle di legno
Immagine della facciata di un appartamento ampio giallo moderno a piani sfalsati con rivestimento con lastre in cemento, falda a timpano, copertura a scandole, tetto nero e pannelli e listelle di legno
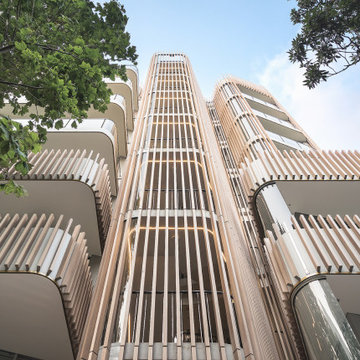
The new ‘Calibre’, by Koichi Takada Architects, a new multi-residential building in Surry Hills, Sydney. The focus of the design is on craftsmanship and natural materials. ‘Calibre’ is an extension of the nineteenth century Arts and Crafts movement, creating a more human relationship between residents and their environment.
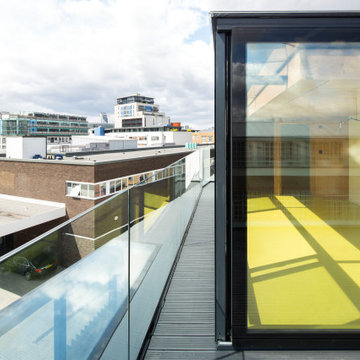
The project brief was for the addition of a rooftop living space on a refurbished postwar building in the heart of the Bermondsey Street Conservation Area, London Bridge.
The scope of the project included both the architecture and the interior design. The project utilised Cross Laminated Timber as a lightweight solution for the main structure, leaving it exposed internally, offering a warmth and contrast to the planes created by the white plastered walls and green rubber floor.
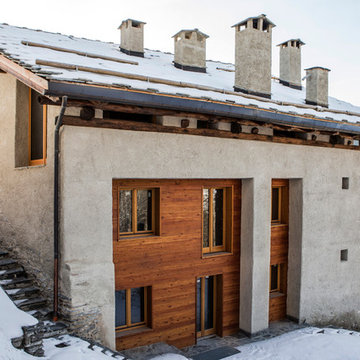
La facciata laterale è stata riprogettata eliminando parte della originaria muratura per creare uno sfondato rivestito in tavole di larice grezze oliate; all'interno di tale riquadro, che si sviluppa su più piani, sono stati create delle luci finestrate di grandi dimensioni.
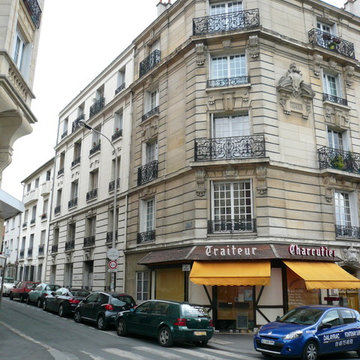
Idee per la facciata di un appartamento grande beige a piani sfalsati con copertura in metallo o lamiera
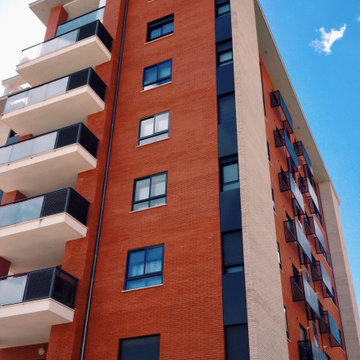
Foto della facciata di un appartamento ampio rosso contemporaneo a piani sfalsati con rivestimento in mattone verniciato, tetto piano, copertura mista e tetto grigio
Facciate di Appartamenti a piani sfalsati
2
