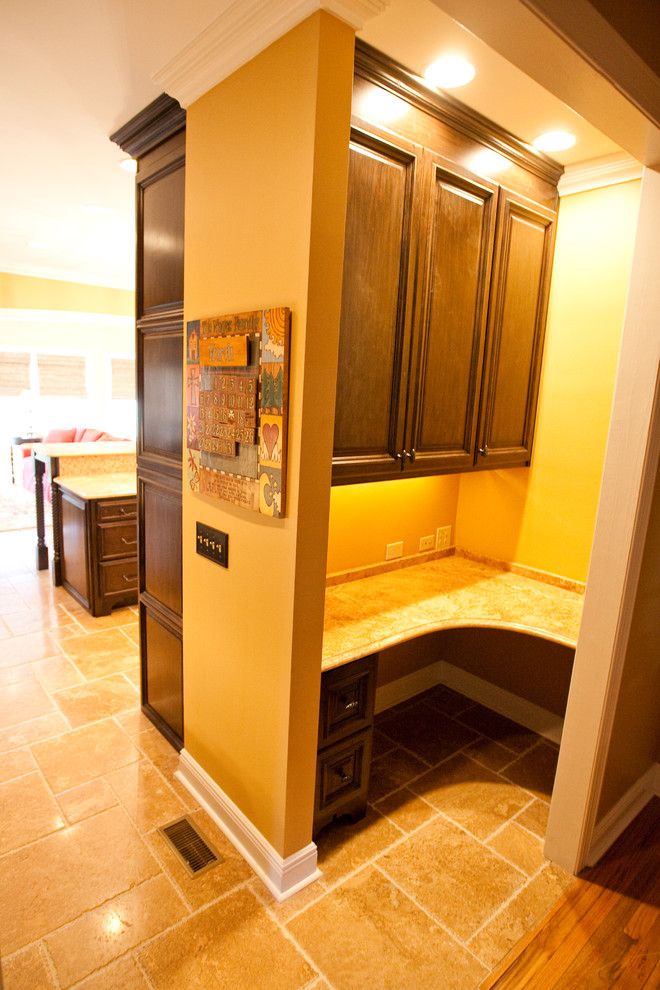
European Kitchen
This particular kitchen renovation was a complete overhaul of the space. Along with remodeling the kitchen space, we added on an eating space and keeping room, and added a separate entry way from the outside. The added space led way for a large kitchen island that housed the sink and gave plenty of seating space. The focal point of the kitchen was the floor to ceiling brick wall that framed the cook top. The travertine flooring and dark cabinets were a great accent to the brick wall and light stone accents. For the countertops, we chose to use two separate colors: one for the island and the other for the perimeter counters. One great feature of the kitchen is a computer nook, which used to be the original pantry. The small space was transformed into an open kitchen with a great place for family gatherings.

under stairs??