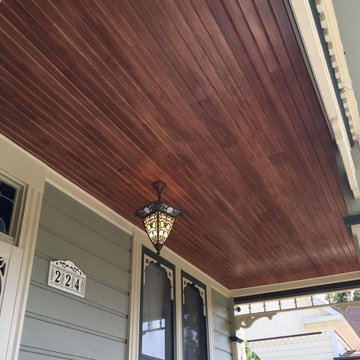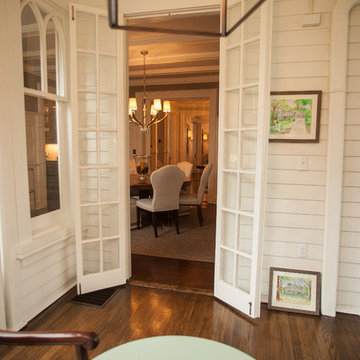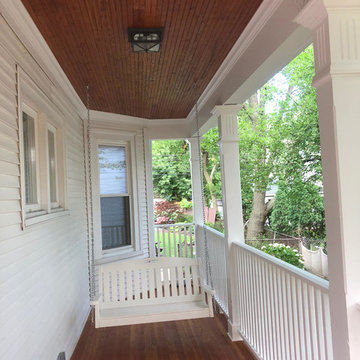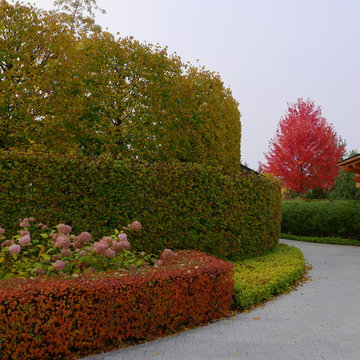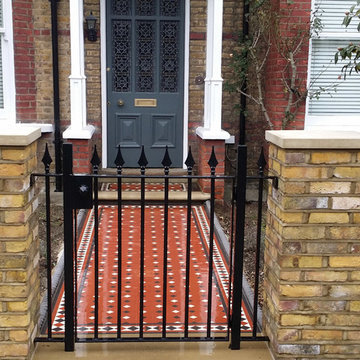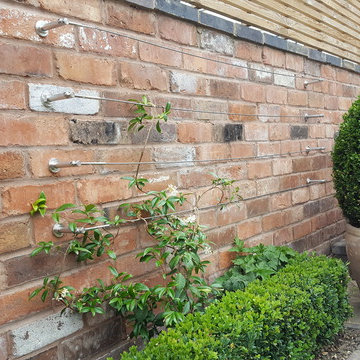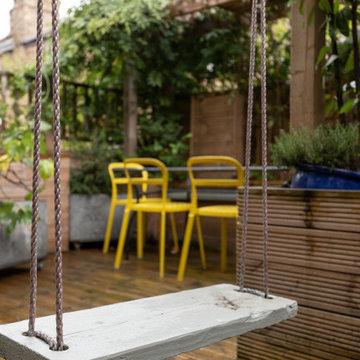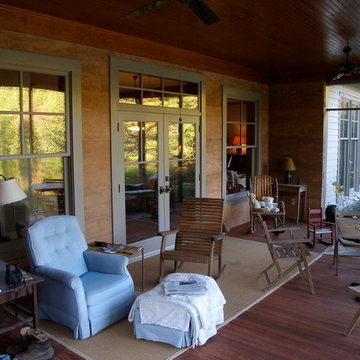Esterni vittoriani marroni - Foto e idee
Filtra anche per:
Budget
Ordina per:Popolari oggi
81 - 100 di 385 foto
1 di 3
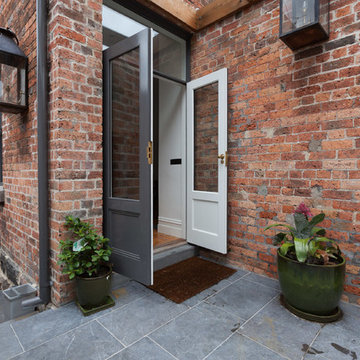
gena ferguson
Idee per un grande patio o portico vittoriano in cortile con pavimentazioni in pietra naturale, una pergola e un giardino in vaso
Idee per un grande patio o portico vittoriano in cortile con pavimentazioni in pietra naturale, una pergola e un giardino in vaso
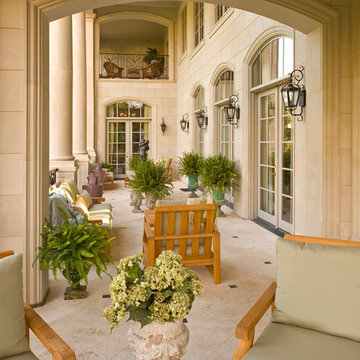
Designer: Nancy Dubick, Photographer: Dan Piassick
Esempio di un patio o portico vittoriano
Esempio di un patio o portico vittoriano
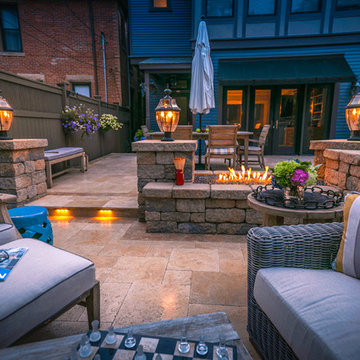
Immagine di un piccolo patio o portico vittoriano dietro casa con un focolare, pavimentazioni in pietra naturale e un parasole
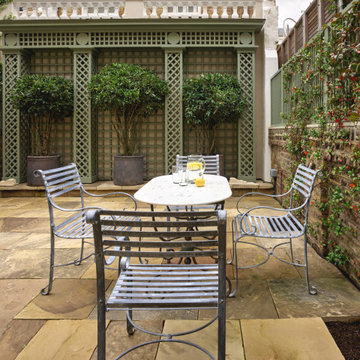
Ispirazione per un grande patio o portico vittoriano dietro casa con un giardino in vaso, pavimentazioni in pietra naturale e nessuna copertura
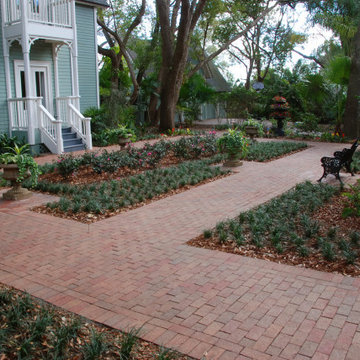
This almost one-acre property hosts an historic Victorian home. The landscape design included an eight-foot-tall brick wall which required a variance, a retaining wall, new brick paving, a water feature, containers, and landscaping throughout the property. A wide variety of sun and shade loving plants and containers were used to create Victorian-style gardens. A flowering shrub border at the wall provides year-round bloom color.
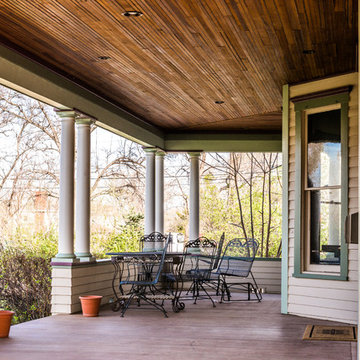
Beautifully restored historic wrap-around porch. Photography by Kim Lathe Photography.
Esempio di un grande portico vittoriano davanti casa con un tetto a sbalzo
Esempio di un grande portico vittoriano davanti casa con un tetto a sbalzo
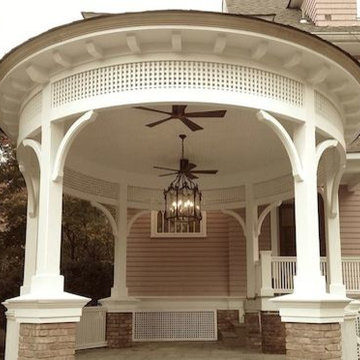
This outdoor party room is part of a larger Oasis Architecture project that will be featured here soon. The entire corner of the existing 1888 house was temporarily shored up and removed to insert this new elliptical gathering space, which will be a focal point for the homeowners' graciousness. Pre-bent glulam girders support intricate carpentry work. Contractor: Nick Savva.
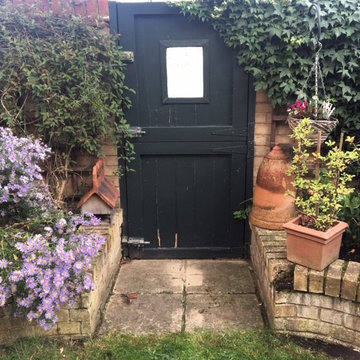
An exquisite garden gate with a small viewing window straight out on to the Thames.
Ispirazione per un giardino formale vittoriano esposto a mezz'ombra di medie dimensioni e dietro casa in estate con un giardino in vaso e pavimentazioni in pietra naturale
Ispirazione per un giardino formale vittoriano esposto a mezz'ombra di medie dimensioni e dietro casa in estate con un giardino in vaso e pavimentazioni in pietra naturale
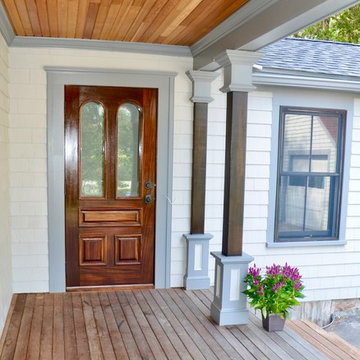
This porch is for a house built in 1873. The posts, siding, and ceiling are all cedar. The door is solid mahogany while the flooring is Ipe. Finally, the porch skirting and post column were fabricated in Azek to assure they hold up the the harsh New England weather.
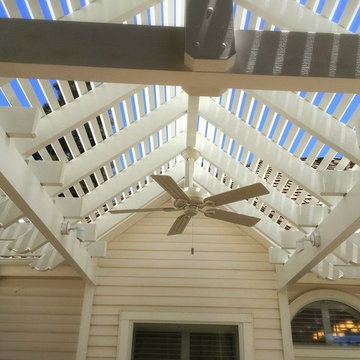
Greg Perger
Ispirazione per un grande patio o portico vittoriano dietro casa con una pergola
Ispirazione per un grande patio o portico vittoriano dietro casa con una pergola
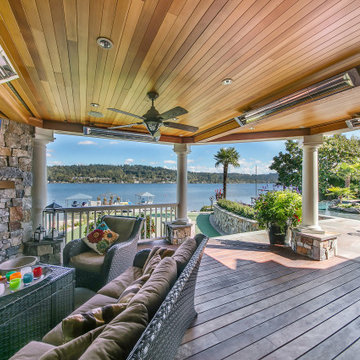
Covered deck adjacent to open patio, complete with fireplace and media.
Foto di un'ampia terrazza vittoriana dietro casa e a piano terra con un caminetto, un tetto a sbalzo e parapetto in legno
Foto di un'ampia terrazza vittoriana dietro casa e a piano terra con un caminetto, un tetto a sbalzo e parapetto in legno
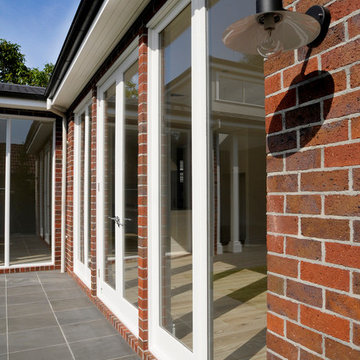
Close up of brick and fixtures of the backyard patio.
Structural Engineer: Mark Stellar & Associates
Bricklayer: M&M Bricklaying
Paving Construction: Komplete Bricks & Pavers
Architect: Peter Jackson Design in association with Canonbury Fine Homes
Developer / Builder: Canonbury Fine Homes
Photographer: Digital Photography Inhouse, Michael Laurie
Esterni vittoriani marroni - Foto e idee
5





