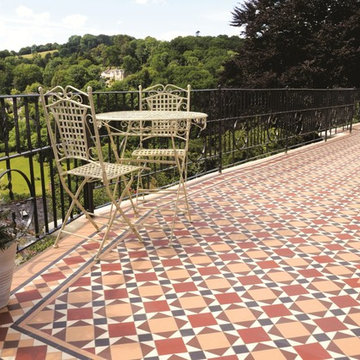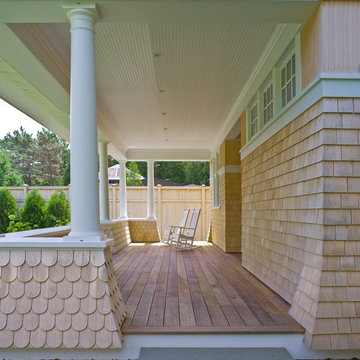Esterni vittoriani grandi - Foto e idee
Filtra anche per:
Budget
Ordina per:Popolari oggi
81 - 100 di 593 foto
1 di 3
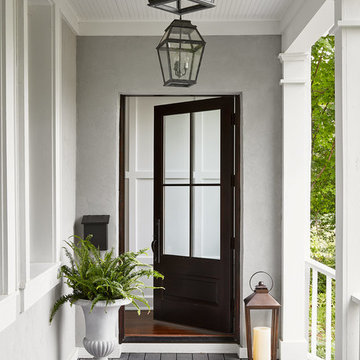
Complete gut rehabilitation and addition of this Second Empire Victorian home. White trim, new stucco, new asphalt shingle roofing with white gutters and downspouts. Awarded the Highland Park, Illinois 2017 Historic Preservation Award in Excellence in Rehabilitation. Custom white kitchen inset cabinets with panelized refrigerator and freezer. Wolf and sub zero appliances. Completely remodeled floor plans. Garage addition with screen porch above. Walk out basement and mudroom.
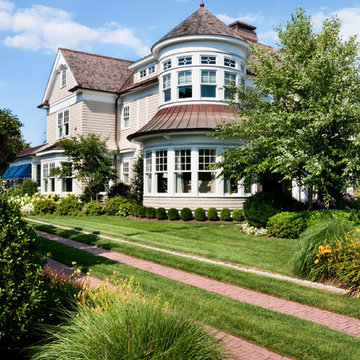
Fred Forbes Photogroupe
Ispirazione per un grande vialetto d'ingresso vittoriano davanti casa con pavimentazioni in cemento
Ispirazione per un grande vialetto d'ingresso vittoriano davanti casa con pavimentazioni in cemento
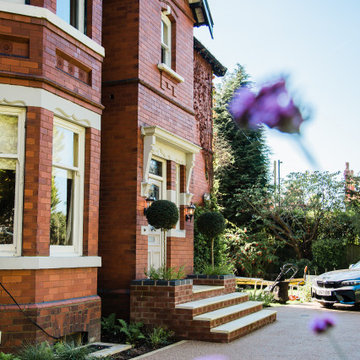
It was important for the clients to have a large usable driveway. Keeping with the traditional style of the house we used modern materials in similar tones to create this beautiful driveway. It was constructed from resin bound gravel and edged with 100x200mm harvest sawn sandstone cobble setts which enhance the sweeping curved shape of the space
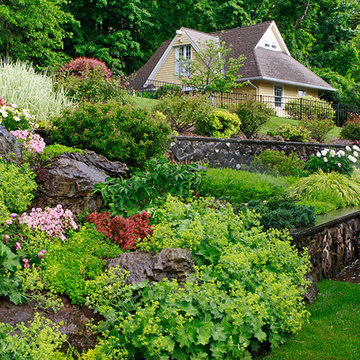
The rear of the house overlooks this hillside garden and guest house. Designed for continuous gorgeous color throughout the season and incredible texture and visual interest throughout the winter months. Lisa Mierop
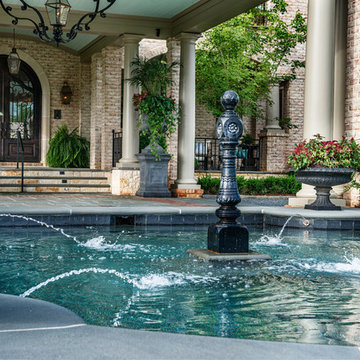
Getzcreative Photography
Idee per un grande vialetto d'ingresso vittoriano esposto in pieno sole davanti casa in primavera con fontane e pavimentazioni in cemento
Idee per un grande vialetto d'ingresso vittoriano esposto in pieno sole davanti casa in primavera con fontane e pavimentazioni in cemento
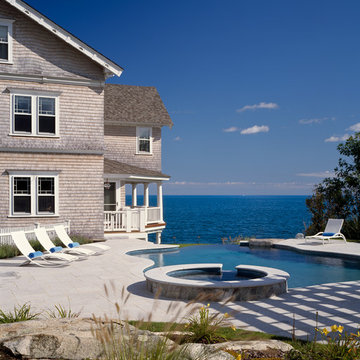
Custom built negative edge pool, granite pavers with custom granite coping complete with outdoor kitchen, red cedar pergola, custom stonework
Idee per una grande piscina a sfioro infinito vittoriana personalizzata nel cortile laterale con una vasca idromassaggio e pavimentazioni in pietra naturale
Idee per una grande piscina a sfioro infinito vittoriana personalizzata nel cortile laterale con una vasca idromassaggio e pavimentazioni in pietra naturale
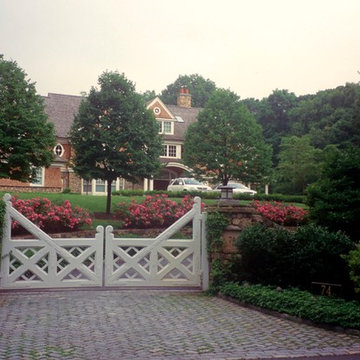
Immagine di un grande vialetto d'ingresso vittoriano davanti casa con un muro di contenimento e pavimentazioni in pietra naturale
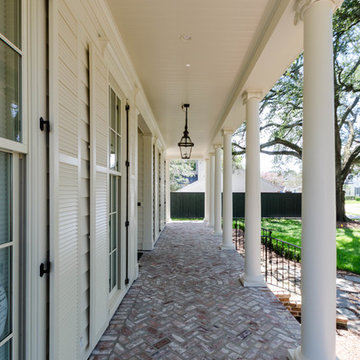
Jefferson Door supplied: exterior doors (custom Sapele mahogany), interior doors (Buffelen), windows (Marvin windows), shutters (custom Sapele mahogany), columns (HB&G), crown moulding, baseboard and door hardware (Emtek).
House was built by Hotard General Contracting, Inc.
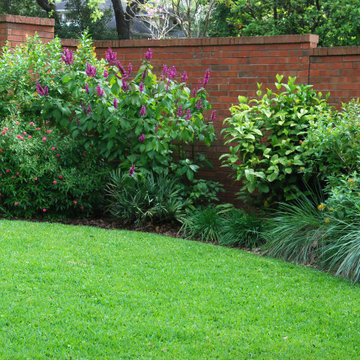
This almost one-acre property hosts an historic Victorian home. The landscape design included an eight-foot-tall brick wall which required a variance, a retaining wall, new brick paving, a water feature, containers, and landscaping throughout the property. A wide variety of sun and shade loving plants and containers were used to create Victorian-style gardens. A flowering shrub border at the wall provides year-round bloom color.
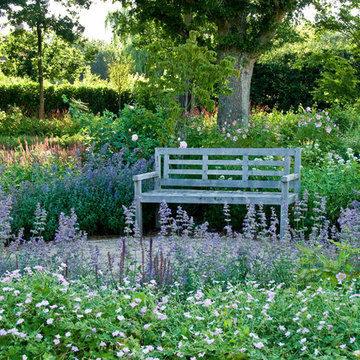
Accessible Family Garden, West Sussex, UK
Immagine di un grande giardino formale vittoriano esposto a mezz'ombra dietro casa in estate con un ingresso o sentiero e ghiaia
Immagine di un grande giardino formale vittoriano esposto a mezz'ombra dietro casa in estate con un ingresso o sentiero e ghiaia
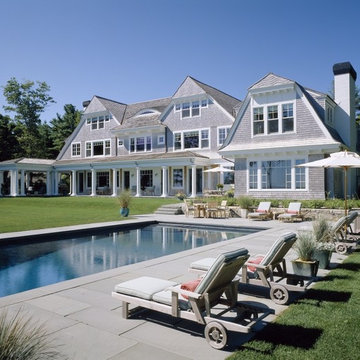
Marion, MA
Photography by Brian Vanden Brink
Idee per una grande piscina vittoriana rettangolare dietro casa
Idee per una grande piscina vittoriana rettangolare dietro casa
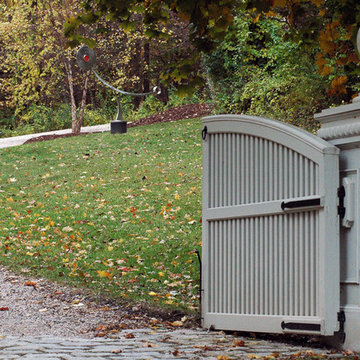
This Federal-style home and carriage house were co-designed and built by Sacred Oak Homes, transforming a simple 1970s house into an elegant estate. We separated and lifted the original structure from the foundation to create fourteen-foot ceilings on the first floor, added wings to all four sides and all new systems and finishes throughout. The carriage house, built from the ground up, features antique beams, cathedral ceilings, and a custom-built cupola.
Photo by Noni MacLeay
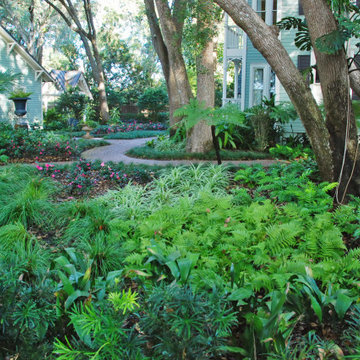
This almost one-acre property hosts an historic Victorian home. The landscape design included an eight-foot-tall brick wall which required a variance, a retaining wall, new brick paving, a water feature, containers, and landscaping throughout the property. A wide variety of sun and shade loving plants and containers were used to create Victorian-style gardens. A flowering shrub border at the wall provides year-round bloom color.
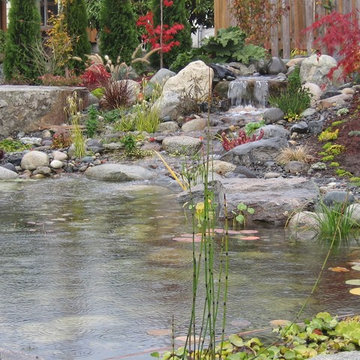
Immagine di un grande laghetto da giardino vittoriano esposto in pieno sole dietro casa con pacciame
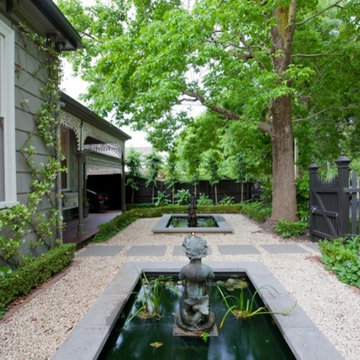
Darren Bailey Builders
Renovation and addition to a C1887 weatherboard house
Foto di un grande giardino formale vittoriano esposto a mezz'ombra davanti casa con fontane
Foto di un grande giardino formale vittoriano esposto a mezz'ombra davanti casa con fontane
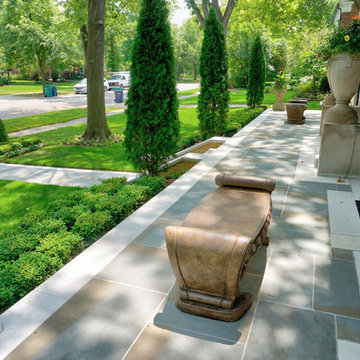
--Historic / National Landmark
--House designed by prominent architect Frederick R. Schock, 1924
--Grounds designed and constructed by: Arrow. Land + Structures in Spring/Summer of 2017
--Photography: Marco Romani, RLA State Licensed Landscape Architect
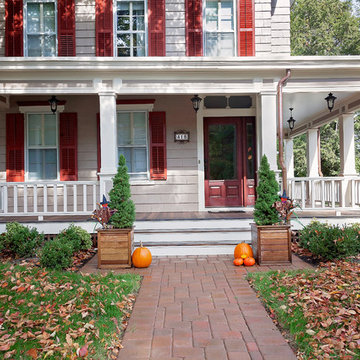
Reconstruct porch (footings, framing, decking, columns, railings and ceiling) beneath existing roof structure. Meghan Zajac (MJFZ Photography)
Idee per un grande portico vittoriano davanti casa con pavimentazioni in mattoni e un tetto a sbalzo
Idee per un grande portico vittoriano davanti casa con pavimentazioni in mattoni e un tetto a sbalzo
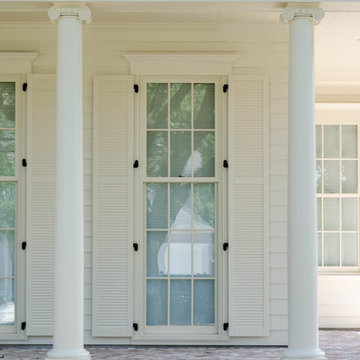
Jefferson Door supplied: exterior doors (custom Sapele mahogany), interior doors (Buffelen), windows (Marvin windows), shutters (custom Sapele mahogany), columns (HB&G), crown moulding, baseboard and door hardware (Emtek).
House was built by Hotard General Contracting, Inc.
Esterni vittoriani grandi - Foto e idee
5





