Esterni vittoriani con nessuna copertura - Foto e idee
Filtra anche per:
Budget
Ordina per:Popolari oggi
61 - 80 di 126 foto
1 di 3
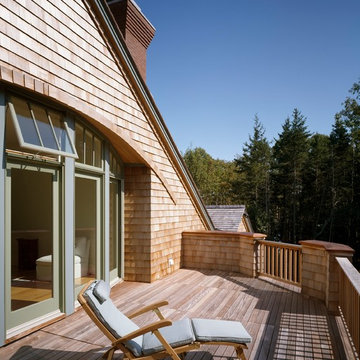
Brian Vanden Brink
Immagine di una terrazza vittoriana di medie dimensioni e dietro casa con nessuna copertura
Immagine di una terrazza vittoriana di medie dimensioni e dietro casa con nessuna copertura
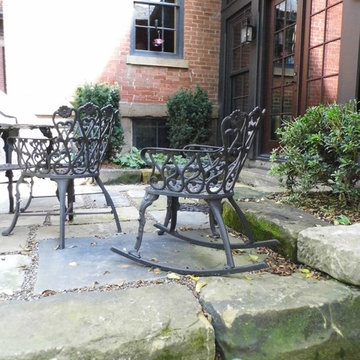
Idee per un grande patio o portico vittoriano dietro casa con un giardino in vaso, pavimentazioni in pietra naturale e nessuna copertura
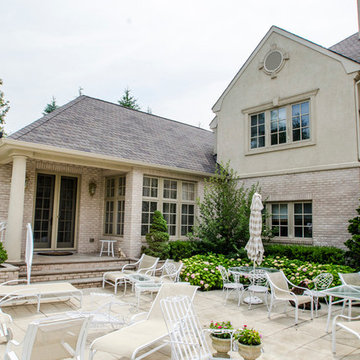
Esempio di un grande patio o portico vittoriano dietro casa con cemento stampato e nessuna copertura
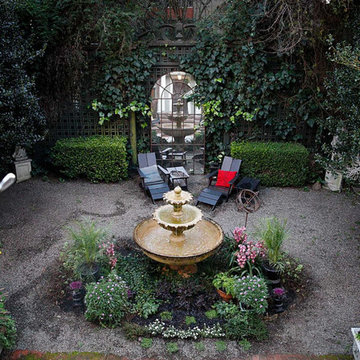
Idee per un patio o portico vittoriano di medie dimensioni e in cortile con fontane, ghiaia e nessuna copertura
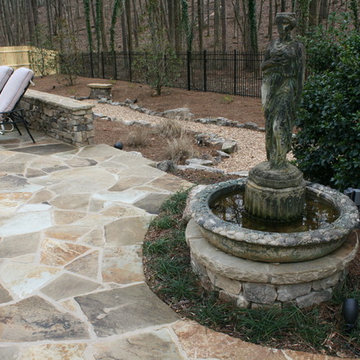
Outdoor natural stone patio complimenting the elegant garden statue fountain
Idee per un grande patio o portico vittoriano dietro casa con fontane, pavimentazioni in pietra naturale e nessuna copertura
Idee per un grande patio o portico vittoriano dietro casa con fontane, pavimentazioni in pietra naturale e nessuna copertura
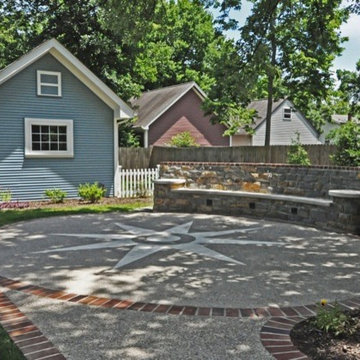
Exposed Aggregate Patio with white Portland Cement compass rose design and brick border. Stone bench with Indiana Limestone seat and caps.
Esempio di un patio o portico vittoriano di medie dimensioni e dietro casa con lastre di cemento e nessuna copertura
Esempio di un patio o portico vittoriano di medie dimensioni e dietro casa con lastre di cemento e nessuna copertura
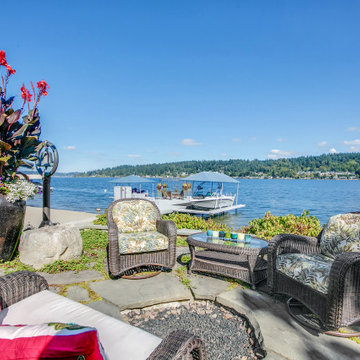
Ispirazione per un grande patio o portico vittoriano dietro casa con un focolare, pavimentazioni in pietra naturale e nessuna copertura
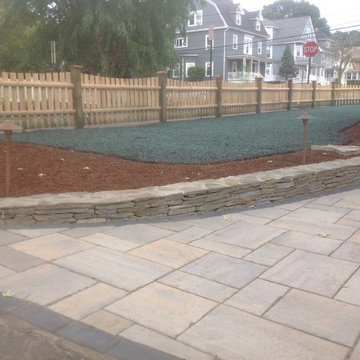
These homeowners purchased a lovely Melrose corner-lot home in desperate need of a landscape refresh. In addition to the Techo-Bloc patio & walkway, LCM PLUS replaced the aging back steps and reconfigured the layout. Using matching natural flat fieldstone LCM PLUS build a small garden wall to match the new front steps, and used landscape lighting to highlight the natural features. Final touches including replacing the fence and & lawn mask the extensive underground drainage & electrical work also completed which means this creative outdoor living space will serve well for many years to come.
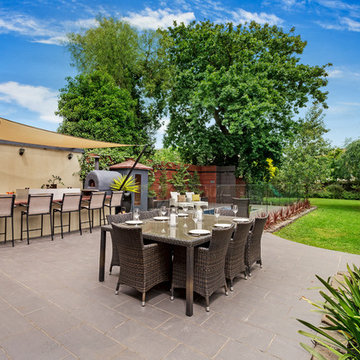
Idee per un patio o portico vittoriano dietro casa con pavimentazioni in cemento e nessuna copertura
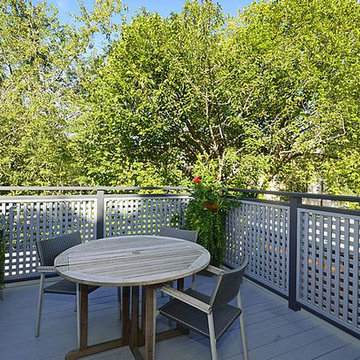
Small conservative deck suits lush plants and minimal furnishings.
Immagine di una piccola terrazza vittoriana sul tetto con nessuna copertura
Immagine di una piccola terrazza vittoriana sul tetto con nessuna copertura
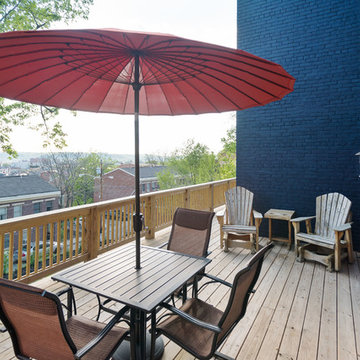
Jeffrey Jakucyk: Photographer
Immagine di una terrazza vittoriana di medie dimensioni e dietro casa con nessuna copertura
Immagine di una terrazza vittoriana di medie dimensioni e dietro casa con nessuna copertura
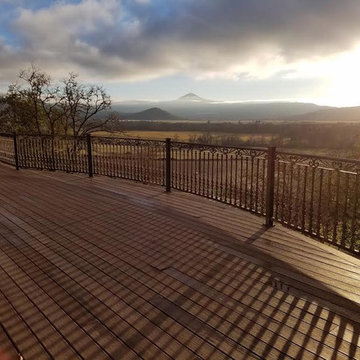
Immagine di una terrazza vittoriana di medie dimensioni e dietro casa con nessuna copertura
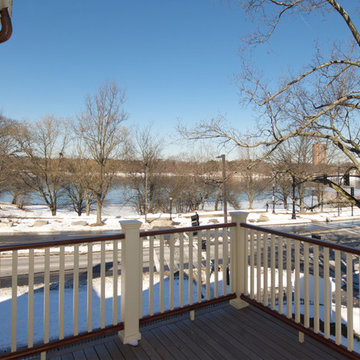
Idee per una terrazza vittoriana nel cortile laterale e di medie dimensioni con nessuna copertura
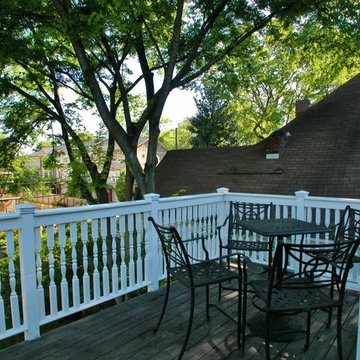
Esempio di una piccola terrazza vittoriana sul tetto con nessuna copertura
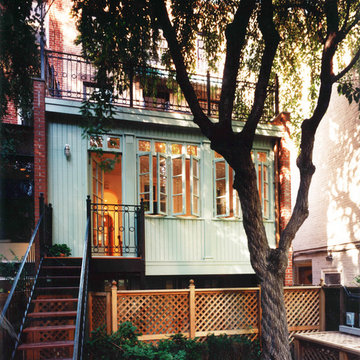
Esempio di un piccolo patio o portico vittoriano dietro casa con nessuna copertura
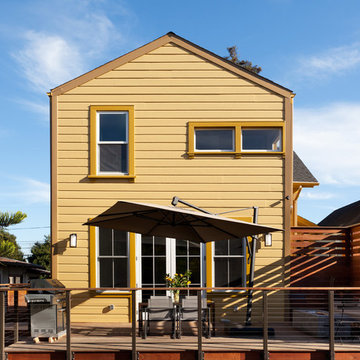
This beautiful 1881 Alameda Victorian cottage, wonderfully embodying the Transitional Gothic-Eastlake era, had most of its original features intact. Our clients, one of whom is a painter, wanted to preserve the beauty of the historic home while modernizing its flow and function.
From several small rooms, we created a bright, open artist’s studio. We dug out the basement for a large workshop, extending a new run of stair in keeping with the existing original staircase. While keeping the bones of the house intact, we combined small spaces into large rooms, closed off doorways that were in awkward places, removed unused chimneys, changed the circulation through the house for ease and good sightlines, and made new high doorways that work gracefully with the eleven foot high ceilings. We removed inconsistent picture railings to give wall space for the clients’ art collection and to enhance the height of the rooms. From a poorly laid out kitchen and adjunct utility rooms, we made a large kitchen and family room with nine-foot-high glass doors to a new large deck. A tall wood screen at one end of the deck, fire pit, and seating give the sense of an outdoor room, overlooking the owners’ intensively planted garden. A previous mismatched addition at the side of the house was removed and a cozy outdoor living space made where morning light is received. The original house was segmented into small spaces; the new open design lends itself to the clients’ lifestyle of entertaining groups of people, working from home, and enjoying indoor-outdoor living.
Photography by Kurt Manley.
https://saikleyarchitects.com/portfolio/artists-victorian/
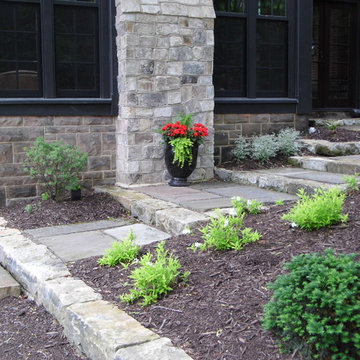
Esempio di un grande patio o portico vittoriano dietro casa con un giardino in vaso, pavimentazioni in pietra naturale e nessuna copertura
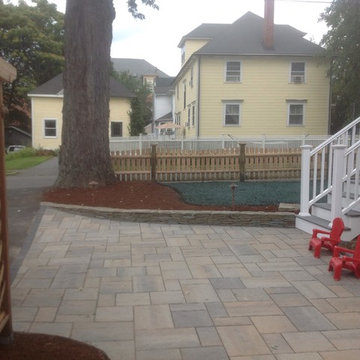
These homeowners purchased a lovely Melrose corner-lot home in desperate need of a landscape refresh. In addition to the Techo-Bloc patio & walkway, LCM PLUS replaced the aging back steps and reconfigured the layout. Using matching natural flat fieldstone LCM PLUS build a small garden wall to match the new front steps, and used landscape lighting to highlight the natural features. Final touches including replacing the fence and & lawn mask the extensive underground drainage & electrical work also completed which means this creative outdoor living space will serve well for many years to come.
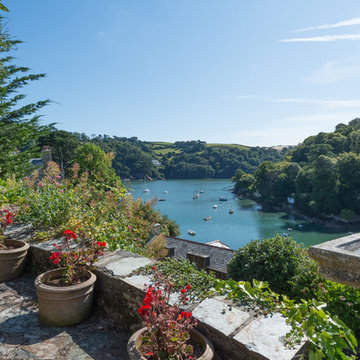
Garden terrace and view from a Lodge House in the Strawberry Hill Gothic Style. c1883 Warfleet Creek, Dartmouth, South Devon. Colin Cadle Photography, Photo Styling by Jan Cadle
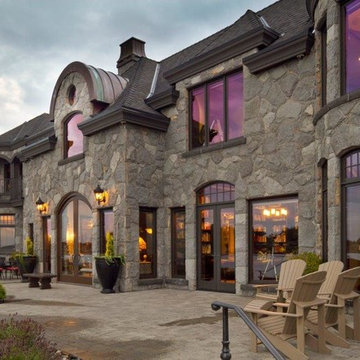
Immagine di un ampio patio o portico vittoriano dietro casa con pavimentazioni in mattoni e nessuna copertura
Esterni vittoriani con nessuna copertura - Foto e idee
4




