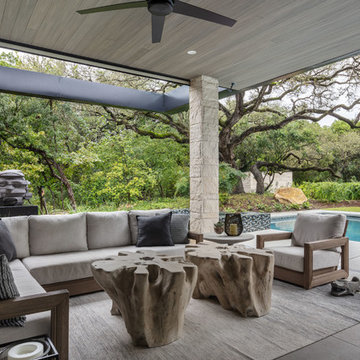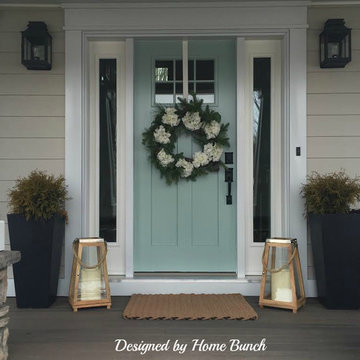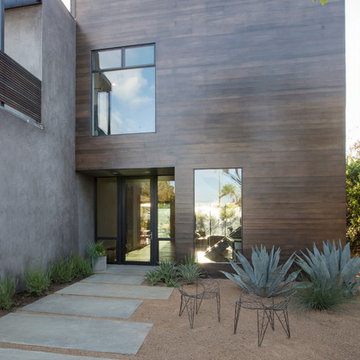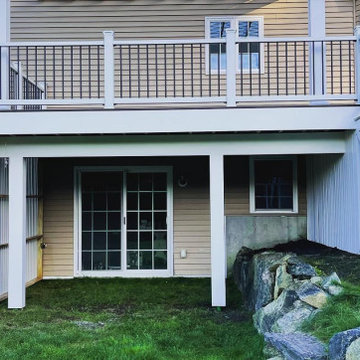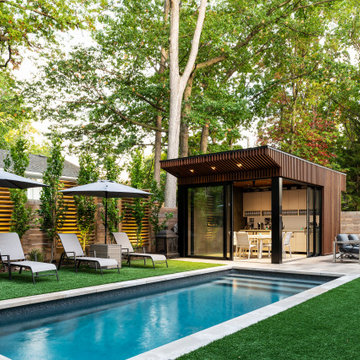Filtra anche per:
Budget
Ordina per:Popolari oggi
21 - 40 di 125.074 foto
1 di 3
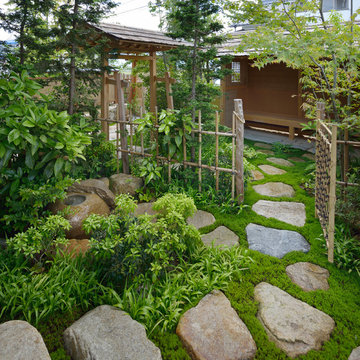
作庭 創造園 越智將人
Foto di un giardino etnico in primavera con un ingresso o sentiero e pavimentazioni in pietra naturale
Foto di un giardino etnico in primavera con un ingresso o sentiero e pavimentazioni in pietra naturale

Immagine di un grande patio o portico tradizionale dietro casa con un giardino in vaso, nessuna copertura e pavimentazioni in pietra naturale
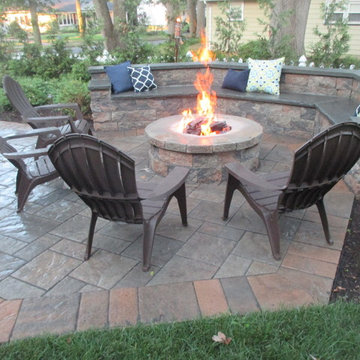
Esempio di un grande patio o portico chic dietro casa con un focolare, pavimentazioni in pietra naturale e nessuna copertura
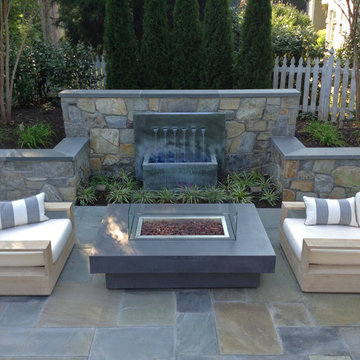
Sisson Landscapes
Ispirazione per un patio o portico contemporaneo dietro casa e di medie dimensioni con fontane, pavimentazioni in pietra naturale e nessuna copertura
Ispirazione per un patio o portico contemporaneo dietro casa e di medie dimensioni con fontane, pavimentazioni in pietra naturale e nessuna copertura
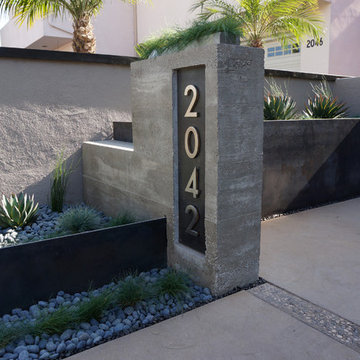
Custom Industrial Modern Hardscape by NOE design Co. Featuring custom Steel planters, LED backlit Stainless Steel address numbers, a poured-in-place concrete wall, and a LED under-lit metal wall cap. Landscaped with drought friendly plants.

Steve Hall @ Hedrich Blessing Photographers
Esempio di una grande terrazza contemporanea sul tetto e sul tetto con un giardino in vaso
Esempio di una grande terrazza contemporanea sul tetto e sul tetto con un giardino in vaso
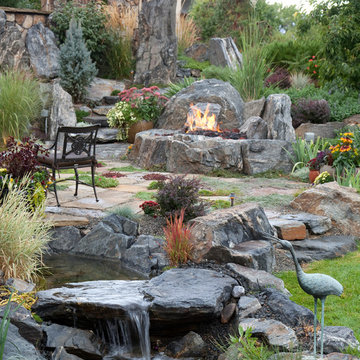
Ispirazione per un giardino formale mediterraneo esposto in pieno sole di medie dimensioni e dietro casa con pavimentazioni in pietra naturale e fontane

This Boerum Hill, Brooklyn backyard features an ipe deck, knotty cedar fencing, artificial turf, a cedar pergola with corrugated metal roof, stepping stones, and loose Mexican beach stones. The contemporary outdoor furniture is from Restoration Hardware. Plantings are a lush mix of grasses, cherry trees, bamboo, roses, trumpet vines, variegated irises, hydrangeas, and sky pencil hollies.
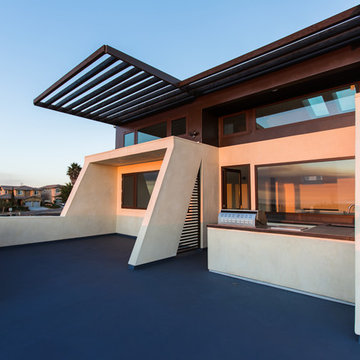
Second floor balcony looking west, with solar shading. View into upstairs office.
Photo: Juintow Lin
Foto di una terrazza contemporanea sul tetto, di medie dimensioni e sul tetto con un tetto a sbalzo
Foto di una terrazza contemporanea sul tetto, di medie dimensioni e sul tetto con un tetto a sbalzo

Newton, MA front yard renovation. - Redesigned, and replanted, steep hillside with plantings and grasses that tolerate shade and partial sun. Added repurposed, reclaimed granite steps for access to lower lawn. - Sallie Hill Design | Landscape Architecture | 339-970-9058 | salliehilldesign.com | photo ©2013 Brian Hill
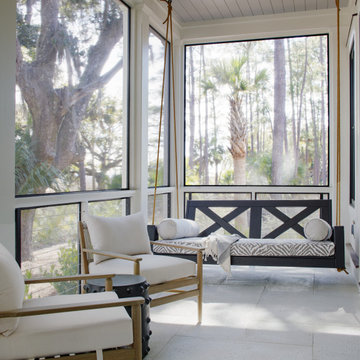
Screen porch with bed swing, cable railing, Hartstone concrete tile floor, shiplap wood ceiling, and views of live oak and marsh.
Foto di un portico tradizionale dietro casa con un portico chiuso, pavimentazioni in cemento, un tetto a sbalzo e parapetto in cavi
Foto di un portico tradizionale dietro casa con un portico chiuso, pavimentazioni in cemento, un tetto a sbalzo e parapetto in cavi
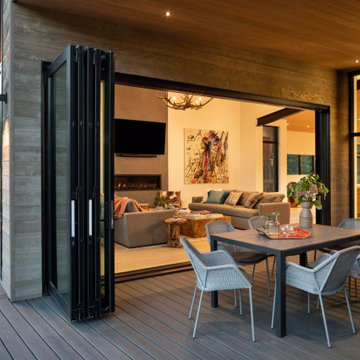
Esempio di una grande terrazza stile rurale sul tetto e al primo piano con un focolare, un tetto a sbalzo e parapetto in metallo
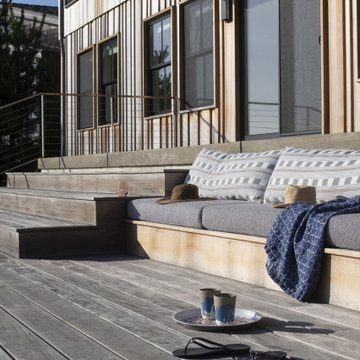
Contractor: Kevin F. Russo
Interiors: Anne McDonald Design
Photo: Scott Amundson
Esempio di una terrazza costiera
Esempio di una terrazza costiera
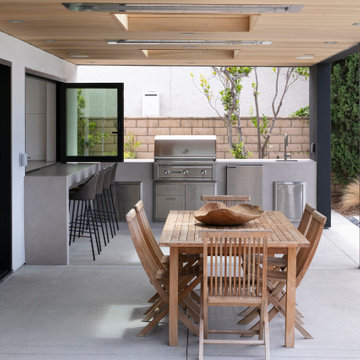
Guadalajara, San Clemente Coastal Modern Remodel
This major remodel and addition set out to take full advantage of the incredible view and create a clear connection to both the front and rear yards. The clients really wanted a pool and a home that they could enjoy with their kids and take full advantage of the beautiful climate that Southern California has to offer. The existing front yard was completely given to the street, so privatizing the front yard with new landscaping and a low wall created an opportunity to connect the home to a private front yard. Upon entering the home a large staircase blocked the view through to the ocean so removing that space blocker opened up the view and created a large great room.
Indoor outdoor living was achieved through the usage of large sliding doors which allow that seamless connection to the patio space that overlooks a new pool and view to the ocean. A large garden is rare so a new pool and bocce ball court were integrated to encourage the outdoor active lifestyle that the clients love.
The clients love to travel and wanted display shelving and wall space to display the art they had collected all around the world. A natural material palette gives a warmth and texture to the modern design that creates a feeling that the home is lived in. Though a subtle change from the street, upon entering the front door the home opens up through the layers of space to a new lease on life with this remodel.
2





