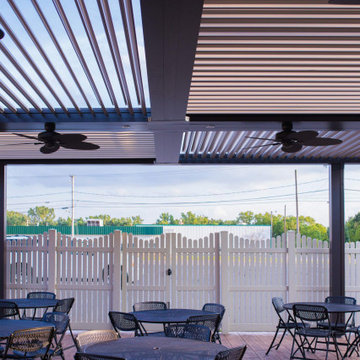Esterni viola - Foto e idee
Filtra anche per:
Budget
Ordina per:Popolari oggi
161 - 180 di 332 foto
1 di 3
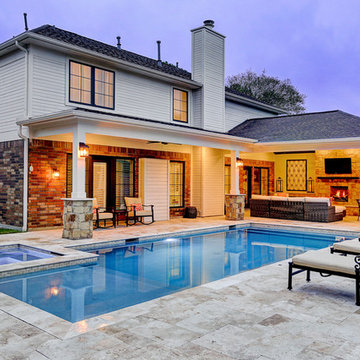
We installed about 1450 SF of travertine. In order to build the patio cover, we needed to remove one window and then resize and replace others. We ended up replacing all the windows on the home.
This space was built with a privacy wall to house the fireplace and custom built-in storage units. The doors are stained cedar to match the mantle. The ceiling, mantle and doors are stained with a walnut color. The wall is a smooth stucco to resemble dry wall. The homeowner wanted this space to be an extension of their home. The fireplace, built-in units, and column bases all have the same stone that complements the travertine floor and brick on the home. A box was built to cover up the electrical boxes that were located on the back of the home.
The larger room has a tall vaulted ceiling with a small gable at the end. The minimal columns with the stone bases give the outdoor space a very clean look.
TK IMAGES
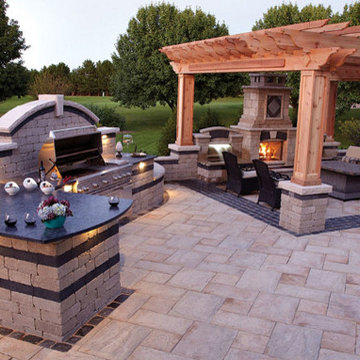
At Affordable Hardscapes of Virginia we view ourselves as "Exterior Designers" taking outdoor areas and making them functional, beautiful and pleasurable. Our exciting new approaches to traditional landscaping challenges result in outdoor living areas your family can cherish forever.
Affordable Hardscapes of Virginia is a Design-Build company specializing in unique hardscape design and construction. Our Paver Patios, Retaining Walls, Outdoor Kitchens, Outdoor Fireplaces and Fire Pits add value to your property and bring your quality of life to a new level.
We are the preeminent outdoor living space contractor in our area. Proudly serving clients in Virginia Beach, Chesapeake, Norfolk, Suffolk, and the surrounding Hampton Roads.
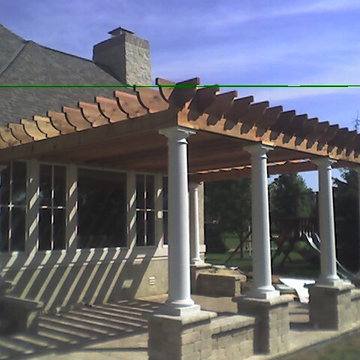
Esempio di un patio o portico minimal di medie dimensioni e dietro casa con pavimentazioni in mattoni e una pergola
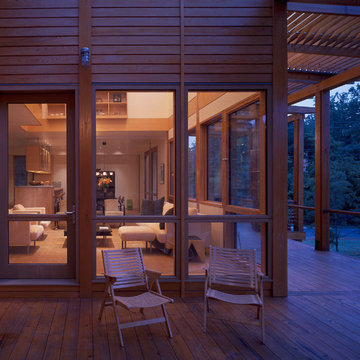
Interior spills to exterior. A captured courtyard forms the heart of the house. Photo: Prakash Patel
Idee per una piccola terrazza moderna dietro casa con una pergola
Idee per una piccola terrazza moderna dietro casa con una pergola
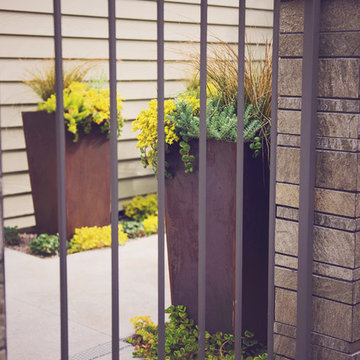
Private garden gate leads to compact concrete courtyard with upright COR-TEN planters.
Idee per un piccolo patio o portico minimalista in cortile con un giardino in vaso, lastre di cemento e una pergola
Idee per un piccolo patio o portico minimalista in cortile con un giardino in vaso, lastre di cemento e una pergola
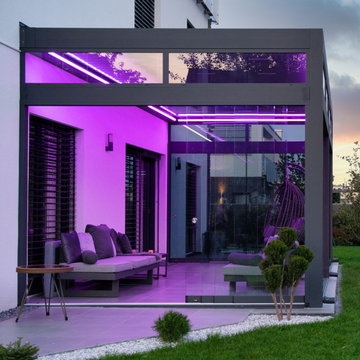
Ispirazione per una terrazza contemporanea di medie dimensioni, nel cortile laterale e a piano terra con con illuminazione e un tetto a sbalzo
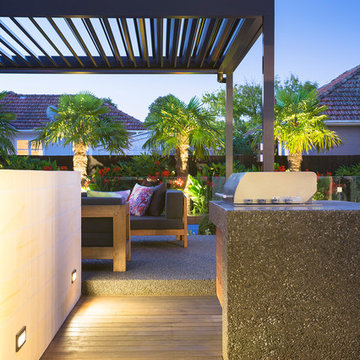
Lumo Photography
Ispirazione per un patio o portico tropicale di medie dimensioni e dietro casa con lastre di cemento e una pergola
Ispirazione per un patio o portico tropicale di medie dimensioni e dietro casa con lastre di cemento e una pergola
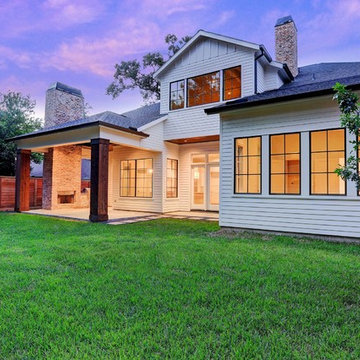
Idee per un patio o portico contemporaneo di medie dimensioni e dietro casa con un caminetto, piastrelle e un tetto a sbalzo
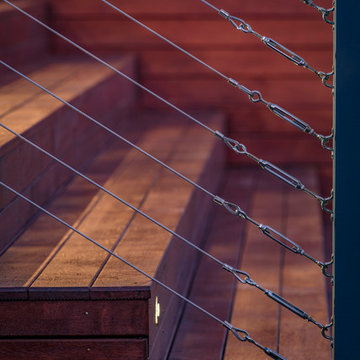
This project features a merbau deck, stairs & handrail with stainless steel wire infill. The pergola has been pitched off the external frame of the house using a Colorbond roof. The ceiling has been sheeted in Aquacheck gyprock with LED downlights.
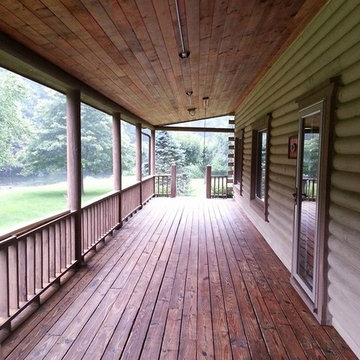
Ispirazione per una terrazza di medie dimensioni e nel cortile laterale con un tetto a sbalzo
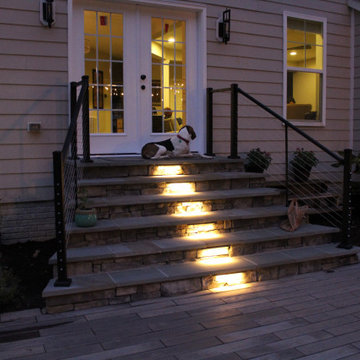
Techo bloc pavers : borealis, blu60 and antika
Idee per un grande patio o portico dietro casa con fontane, pavimentazioni in cemento e una pergola
Idee per un grande patio o portico dietro casa con fontane, pavimentazioni in cemento e una pergola
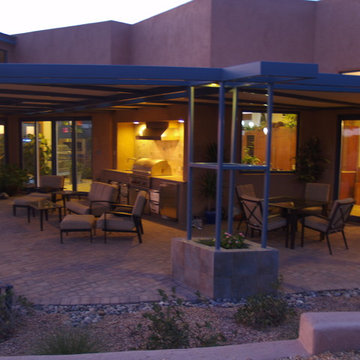
Backyard Retreat
Immagine di un patio o portico minimal dietro casa con pavimentazioni in mattoni e una pergola
Immagine di un patio o portico minimal dietro casa con pavimentazioni in mattoni e una pergola
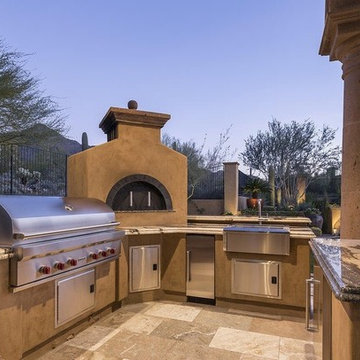
When you are ready to cook, this outdoor bbq and pizza oven are very useful!
Foto di un grande patio o portico mediterraneo dietro casa con pavimentazioni in pietra naturale e un gazebo o capanno
Foto di un grande patio o portico mediterraneo dietro casa con pavimentazioni in pietra naturale e un gazebo o capanno
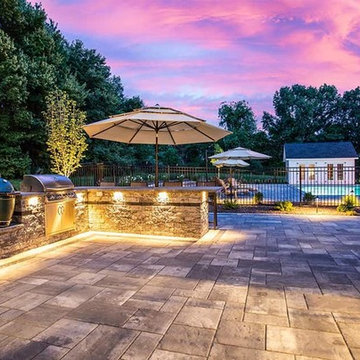
VOLT® Lighting
Idee per un patio o portico moderno dietro casa con pavimentazioni in pietra naturale e un parasole
Idee per un patio o portico moderno dietro casa con pavimentazioni in pietra naturale e un parasole
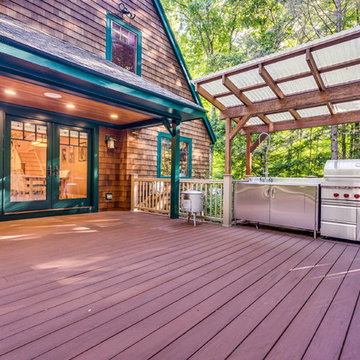
HomeListingPhotography.com
Idee per una terrazza american style di medie dimensioni e dietro casa con un tetto a sbalzo
Idee per una terrazza american style di medie dimensioni e dietro casa con un tetto a sbalzo
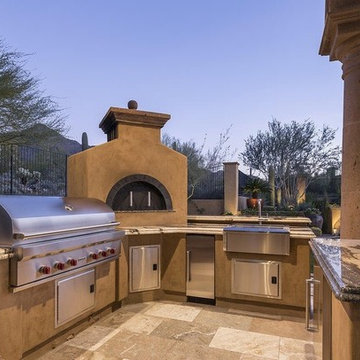
We definitely approve of this outdoor kitchen's built-in BBQ, the pizza oven, and stone floor tile.
Idee per un grande patio o portico mediterraneo dietro casa con fontane, pedane e un gazebo o capanno
Idee per un grande patio o portico mediterraneo dietro casa con fontane, pedane e un gazebo o capanno
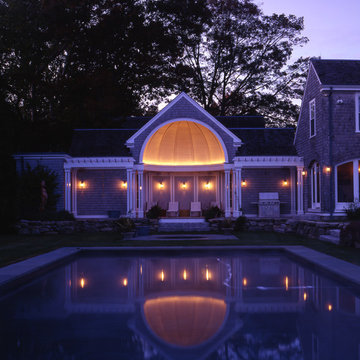
The original house, built in the early 18th century, was moved to this location two hundred years later. This whole house project includes an outdoor stage, a library, two barns, an exercise complex and extensive landscaping with tennis court and pools.
A new stair winds upward to the study built as a widow's walk on the roof.
A large window provides a view to the sea-wall at the bottom of the garden and Buzzard's Bay beyond.
The new stair allows views from the central front hall into the Living Room, which spans the waterside.
The bluestone-edged swimming pool and hot pool merge with the landscape, creating the illusion that the pool and the sea are continuous.
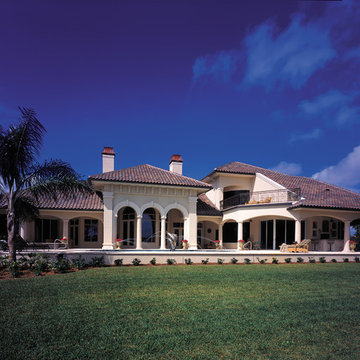
The Sater Design Collection's luxury, Mediterranean home plan "Dauphine" (Plan #6933). http://saterdesign.com/product/dauphino/
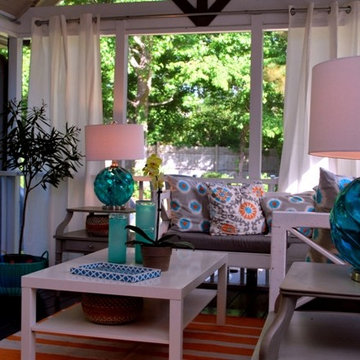
Krystine Edwards
Foto di un piccolo portico stile marinaro dietro casa con pedane e un tetto a sbalzo
Foto di un piccolo portico stile marinaro dietro casa con pedane e un tetto a sbalzo
Esterni viola - Foto e idee
9





