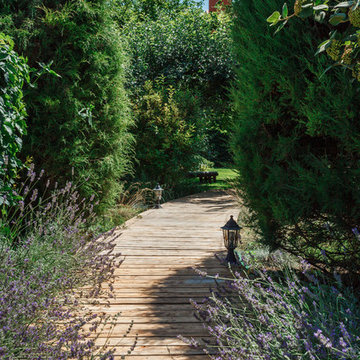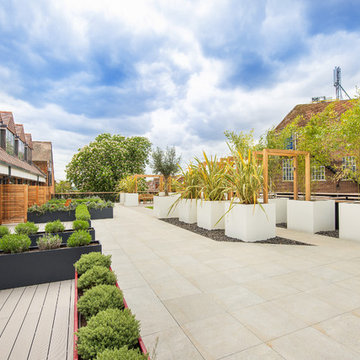Esterni viola, bianchi - Foto e idee
Filtra anche per:
Budget
Ordina per:Popolari oggi
61 - 80 di 53.820 foto
1 di 3
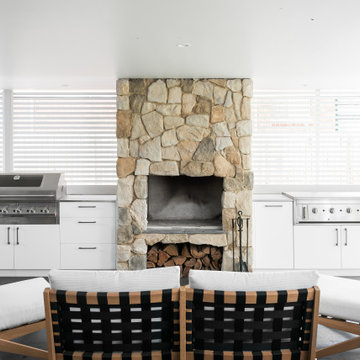
Foto di un patio o portico design con lastre di cemento e un tetto a sbalzo
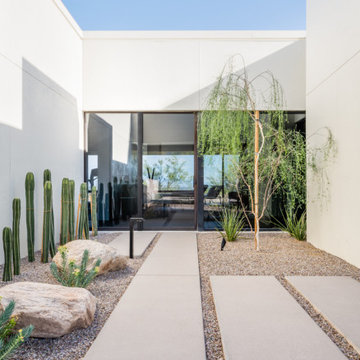
Idee per un giardino minimalista esposto a mezz'ombra di medie dimensioni e nel cortile laterale con pavimentazioni in cemento
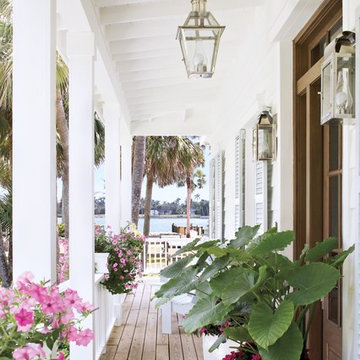
Charming summer home was built with the true Florida Cracker architecture of the past, & blends perfectly with its historic surroundings. Cracker architecture was used widely in the 19th century in Florida, characterized by metal roofs, wrap around porches, long & straight central hallways from the front to the back of the home. Featured in the latest issue of Cottages & Bungalows, designed by Pineapple, Palms, Etc.
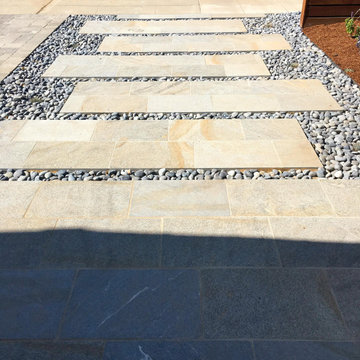
Natural stone paver entry with river rocks. You can see the hellstrip before the Dymondia has grown in in the back.
Ispirazione per un giardino xeriscape contemporaneo esposto a mezz'ombra di medie dimensioni e davanti casa con un ingresso o sentiero e pavimentazioni in pietra naturale
Ispirazione per un giardino xeriscape contemporaneo esposto a mezz'ombra di medie dimensioni e davanti casa con un ingresso o sentiero e pavimentazioni in pietra naturale
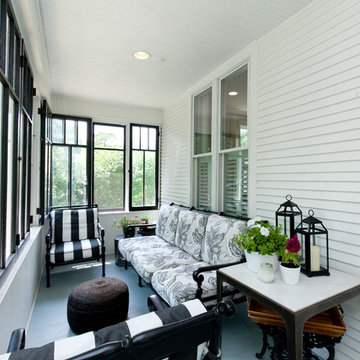
Who wouldn't love to sit and relax on this beautiful farmhouse porch surrounded by modern black windows?
Meyer Design
Photos: Jody Kmetz
Foto di un piccolo portico country davanti casa con un portico chiuso e un tetto a sbalzo
Foto di un piccolo portico country davanti casa con un portico chiuso e un tetto a sbalzo
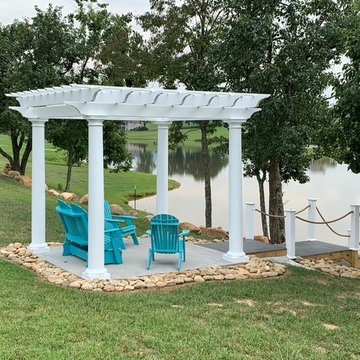
This beautiful, traditionally styled pergola was installed on our client's dock in Dandrige, Tennessee.
The classical styling elevates the waterside surroundings, adding shade and sophistication to the property.

Photo by Andrew Hyslop
Idee per un piccolo portico classico dietro casa con pedane, un tetto a sbalzo e con illuminazione
Idee per un piccolo portico classico dietro casa con pedane, un tetto a sbalzo e con illuminazione
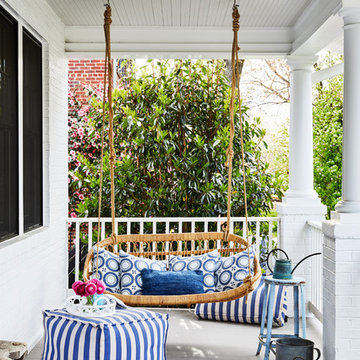
Front Porch
Photography: Stacy Zarin Goldberg Photography; Interior Design: Kristin Try Interiors; Builder: Harry Braswell, Inc.
Foto di un portico stile marinaro davanti casa con pedane e un tetto a sbalzo
Foto di un portico stile marinaro davanti casa con pedane e un tetto a sbalzo
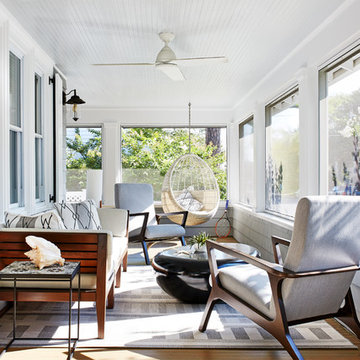
Photo Stacy Zarin Goldberg
Esempio di un portico stile marino davanti casa con un tetto a sbalzo
Esempio di un portico stile marino davanti casa con un tetto a sbalzo
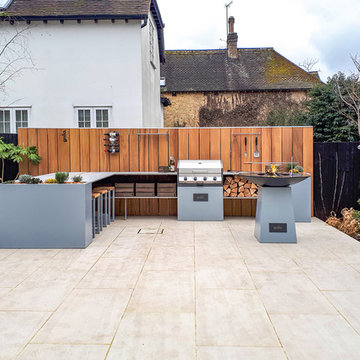
Outdoor kitchen project in Tunbridge Wells with 7-seat integrated bar-height table, integrated four-burner gas grill, Chef’s Anvil wood-burning barbeque, two planters and custom-height iroko uprights.
Garden design by Karen McClure Garden & Landscape Design, karenmcclure.co.uk
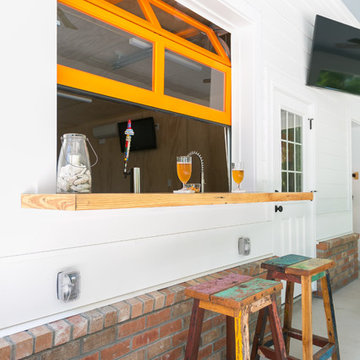
This contemporary traditional custom pool and guesthouse features an outdoor wet bar, sizeable pool, and orange accents.
Idee per una piscina monocorsia contemporanea a "C" di medie dimensioni e dietro casa con una dépendance a bordo piscina
Idee per una piscina monocorsia contemporanea a "C" di medie dimensioni e dietro casa con una dépendance a bordo piscina
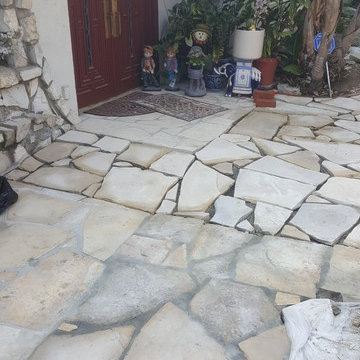
Esempio di un vialetto d'ingresso minimalista esposto in pieno sole di medie dimensioni e davanti casa con un ingresso o sentiero e pavimentazioni in pietra naturale
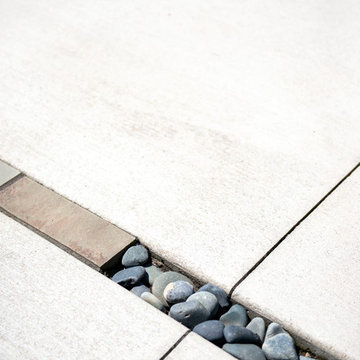
Runnels in the concrete function to drain water out of the patio area but also add a subtle inlay detail. Here the runnel is filled with both beach pebbles and dry-laid bluestone.
Renn Kuhnen Photography
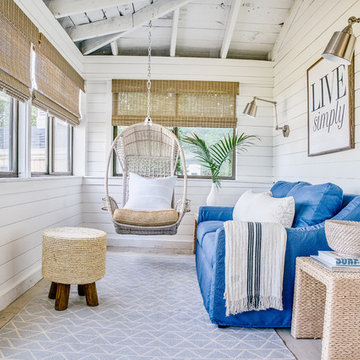
Andrea Pietrangeli http://andrea.media/
Foto di un piccolo portico stile marino davanti casa con un tetto a sbalzo
Foto di un piccolo portico stile marino davanti casa con un tetto a sbalzo
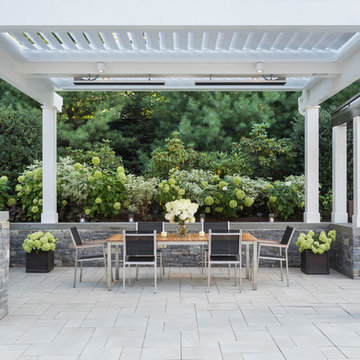
Nat Rea Photography
Idee per un patio o portico chic dietro casa con un giardino in vaso, pavimentazioni in cemento e una pergola
Idee per un patio o portico chic dietro casa con un giardino in vaso, pavimentazioni in cemento e una pergola

Idee per un portico tradizionale dietro casa con pavimentazioni in pietra naturale e un tetto a sbalzo
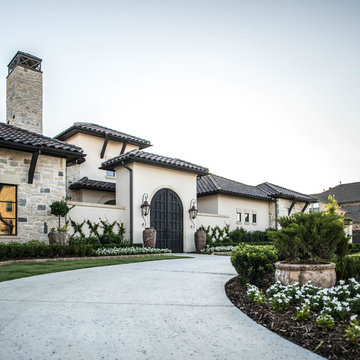
Photo Credit: Shot by Marley.Co
Immagine di un vialetto d'ingresso mediterraneo esposto in pieno sole con un ingresso o sentiero e pavimentazioni in cemento
Immagine di un vialetto d'ingresso mediterraneo esposto in pieno sole con un ingresso o sentiero e pavimentazioni in cemento

This Cape Cod house on Hyannis Harbor was designed to capture the views of the harbor. Coastal design elements such as ship lap, compass tile, and muted coastal colors come together to create an ocean feel.
Photography: Joyelle West
Designer: Christine Granfield
Esterni viola, bianchi - Foto e idee
4





