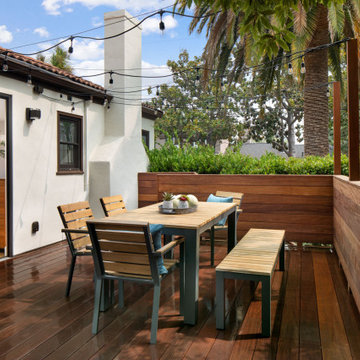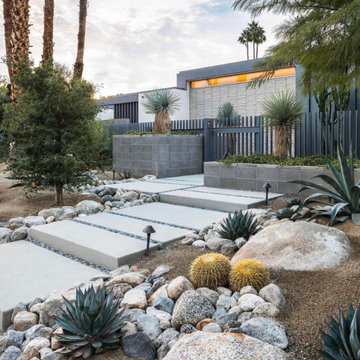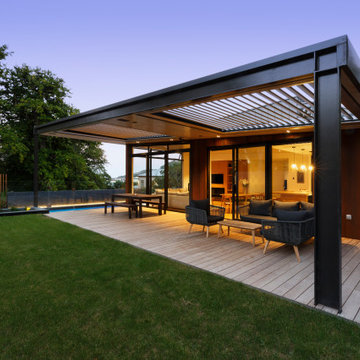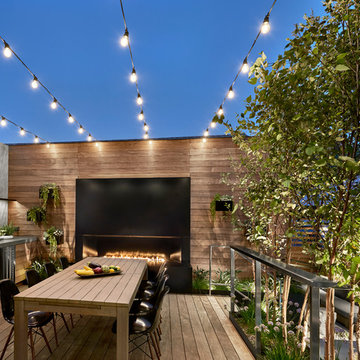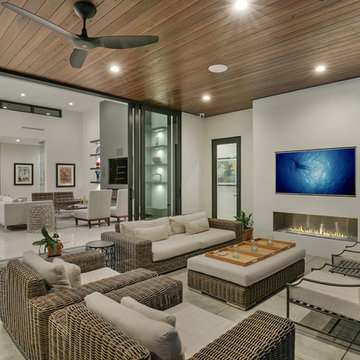Esterni viola, beige - Foto e idee
Filtra anche per:
Budget
Ordina per:Popolari oggi
41 - 60 di 34.187 foto
1 di 3
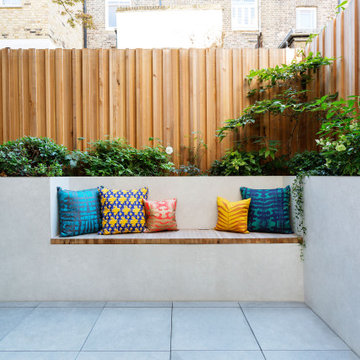
A Victorian terraced townhouse set over five storeys, with five bedrooms and four bathrooms on the upper two floors; a double drawing room, family room, snug, study and hall on the first and ground levels, and a utility room, nanny suite and kitchen-dining room leading to a garden on the lower level.
Settling here from overseas, the owners of this house in Primrose Hill chose the area for its quintessentially English architecture and bohemian feel. They loved the property’s original features and wanted their new home to be light and spacious, with plenty of storage and an eclectic British feel. As self-confessed ‘culture vultures’, the couple’s art collection formed the basis of their home’s colour palette.
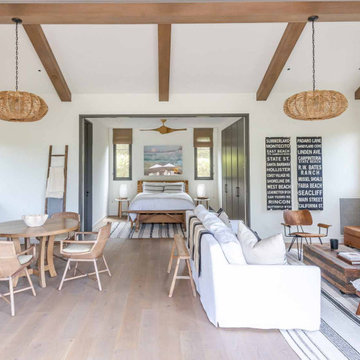
Idee per una piscina minimalista rettangolare dietro casa con una dépendance a bordo piscina e pavimentazioni in pietra naturale

Bluestone Pavers, custom Teak Wood banquette with cement tile inlay, Bluestone firepit, custom outdoor kitchen with Teak Wood, concrete waterfall countertop with Teak surround.
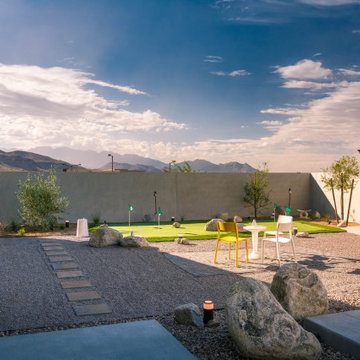
Esempio di un giardino minimal esposto in pieno sole con ghiaia e recinzione in pietra
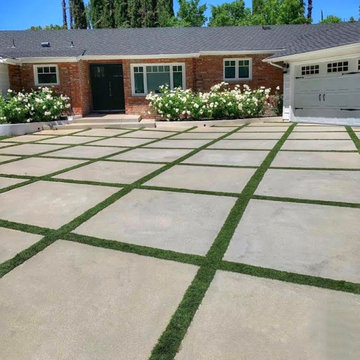
Immagine di un grande vialetto d'ingresso tradizionale esposto in pieno sole davanti casa con pavimentazioni in cemento
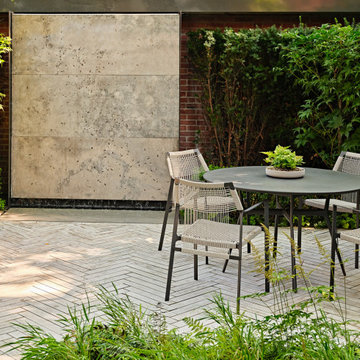
Stepping stones in a minimal gravel paved area lead past two lounge chairs to the intimate dining area. The herringbone-patterned limestone patio dissipates into a lush planting bed filled with loose swaths of shade-loving perennials and seasonal bulbs. Beech hedging, and formal clipped evergreens, surround the space and provide privacy, structure and winter interest to the garden. On axis to the main interior living space of the home, the fountain, is the focal point of the garden. A limestone water wall featuring an engraved pattern of fallen Honey Locust leaves nods to the centrally located mature Honey Locust tree that anchors the garden. Water, flowing down the wall, falls a short distance into a pool with a submerged limestone panel. The light noise of the falling water helps soften the sounds of the bustling downtown neighbourhood, creating a tranquil back drop for living and entertaining.
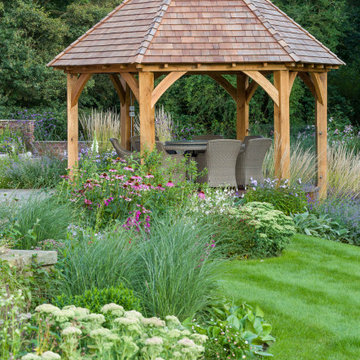
Esempio di un giardino country esposto in pieno sole di medie dimensioni e dietro casa in estate con pavimentazioni in pietra naturale e gazebo
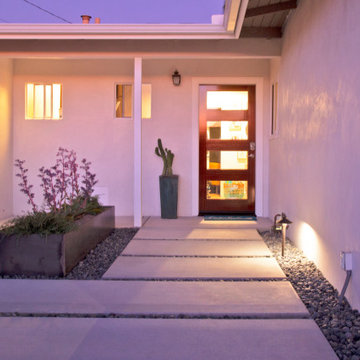
This front yard overhaul in Shell Beach, CA included the installation of concrete walkway and patio slabs with Mexican pebble joints, a raised concrete patio and steps for enjoying ocean-side sunset views, a horizontal board ipe privacy screen and gate to create a courtyard with raised steel planters and a custom gas fire pit, landscape lighting, and minimal planting for a modern aesthetic.
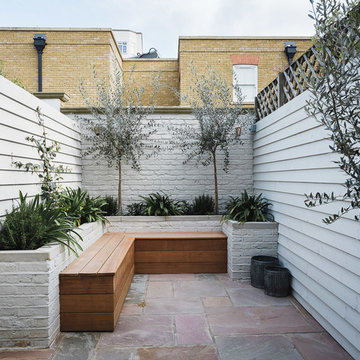
Ispirazione per un patio o portico minimal dietro casa con nessuna copertura
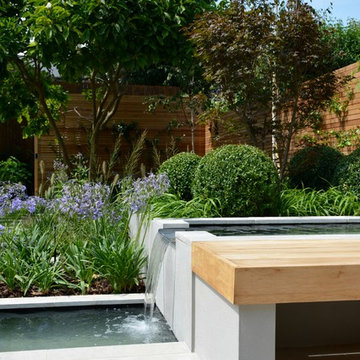
Esempio di un giardino design esposto in pieno sole di medie dimensioni e dietro casa in estate con pavimentazioni in pietra naturale
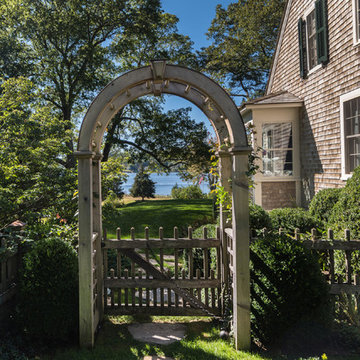
Foto di un giardino formale tradizionale nel cortile laterale con un ingresso o sentiero, pavimentazioni in pietra naturale e recinzione in legno
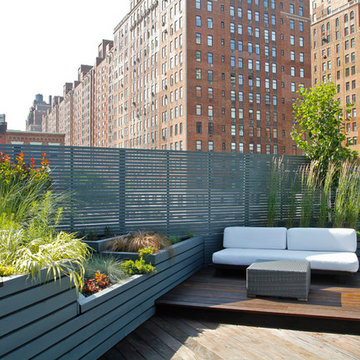
Esempio di una terrazza minimal sul tetto e sul tetto con un giardino in vaso e nessuna copertura

Turning into the backyard, a two-tiered pergola and social space make for a grand arrival. Scroll down to the first "before" photo for a peek at what it looked like when we first did our site inventory in the snow. Design by John Algozzini and Kevin Manning.
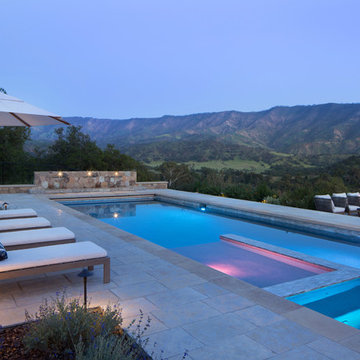
Colored pool lights accentuate pink moment of sunset over mountain views. Outdoor seating below pool with open firepit.
Idee per una piscina monocorsia contemporanea rettangolare di medie dimensioni e dietro casa con una vasca idromassaggio e pavimentazioni in pietra naturale
Idee per una piscina monocorsia contemporanea rettangolare di medie dimensioni e dietro casa con una vasca idromassaggio e pavimentazioni in pietra naturale
Esterni viola, beige - Foto e idee
3





