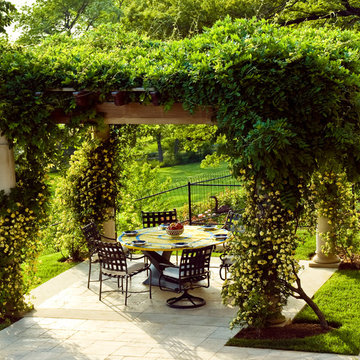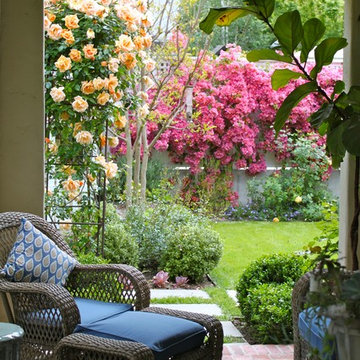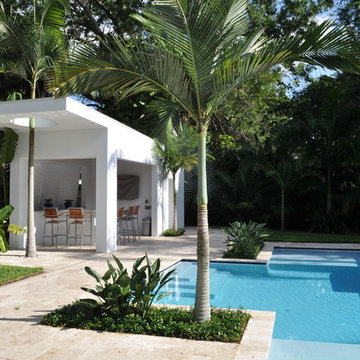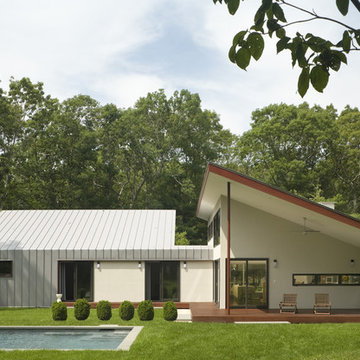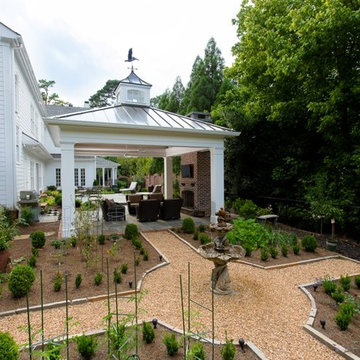Esterni verdi - Foto e idee
Filtra anche per:
Budget
Ordina per:Popolari oggi
141 - 160 di 304 foto
1 di 3
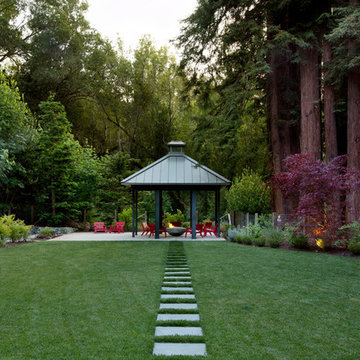
Photographer: Bernard André
Ispirazione per un patio o portico chic dietro casa con un focolare
Ispirazione per un patio o portico chic dietro casa con un focolare
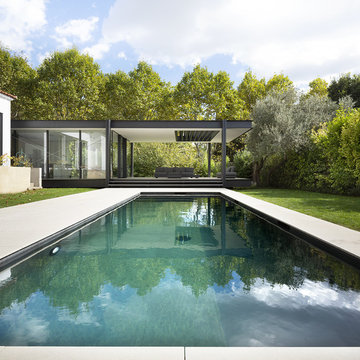
Marie-Caroline Lucat
Ispirazione per una piscina monocorsia minimalista rettangolare di medie dimensioni e davanti casa
Ispirazione per una piscina monocorsia minimalista rettangolare di medie dimensioni e davanti casa
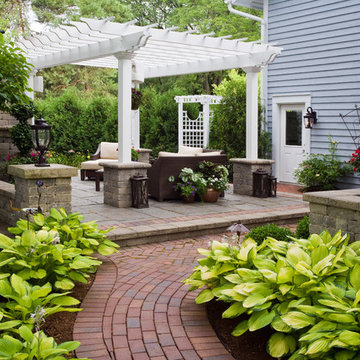
As the landscape matures, plants need to be relocated and replaced in order to keep the original vision in mind and accommodate the always evolving space. As a full service company we are happy to add plants and help to redesign areas.
Photo by Linda Oyama Bryan
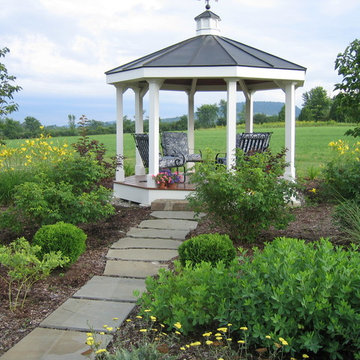
Rebecca Lindenmeyr
Ispirazione per un grande patio o portico chic dietro casa con un gazebo o capanno e pavimentazioni in pietra naturale
Ispirazione per un grande patio o portico chic dietro casa con un gazebo o capanno e pavimentazioni in pietra naturale
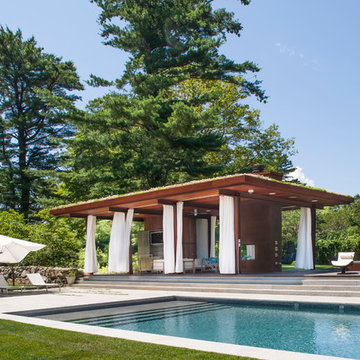
Architecture by Beinfield Architecture.
Photo by Sequined Asphalt Photography.
Immagine di una piscina contemporanea rettangolare
Immagine di una piscina contemporanea rettangolare
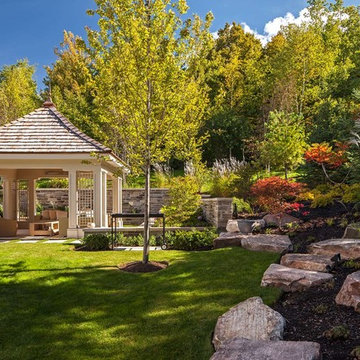
Photography: Peter A. Sellar / www.photoklik.com
Foto di un giardino classico con un muro di contenimento e gazebo
Foto di un giardino classico con un muro di contenimento e gazebo
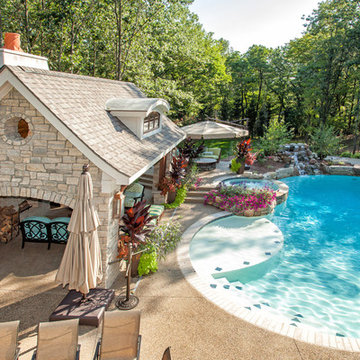
Without leaving the comfort of their home, our clients are able to relax and enjoy themselves in their own resort-like poolside cabana. This beautiful outdoor living space is located in the backyard of a European style luxury home. Surrounded by a wooded lot and lush landscaping and a stunning pool with a spa, this "dreamscape" is amazing. The cabana was built with natural full thickness stone and a vaulted ceiling complete with a fireplace and television. The ceiling is lined in cedar a holds two outdoor fans. The eyebrow arch widow above the front opening adds great interest and character. All outdoor furnishings were provided by our design teams that are comfortable as well as gorgeous. This space is open to a beautiful pool surrounded by gardens and many other amenities providing great oasis for family & friends to gather.
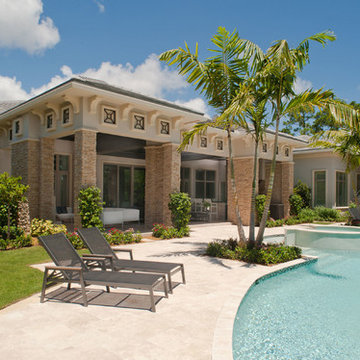
Stone: Dry Creek -Stacked Stone
The classic elegance and intricate detail of small stones combined with the simplicity of a panel system give this stone the appearance of a precision hand-laid dry-stack set. Stones 4″ high and 8″, 12″ and 20″ long makes installation easy for expansive walls and column fascias alike.
Get a Sample of Stacked Stone: https://shop.eldoradostone.com/products/stacked-stone-sample
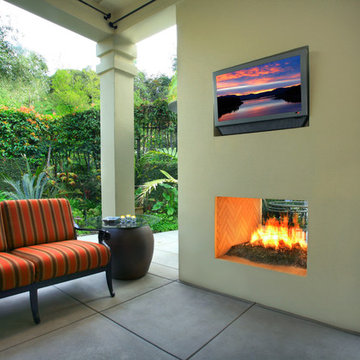
Ispirazione per un piccolo patio o portico tropicale dietro casa con un focolare, un tetto a sbalzo e lastre di cemento
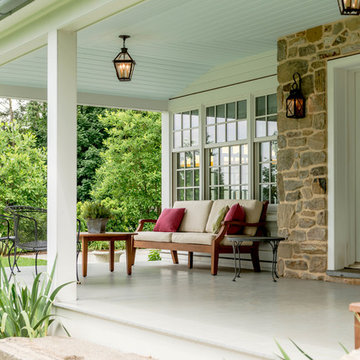
Angle Eye Photography
Idee per un portico tradizionale dietro casa con un tetto a sbalzo e pedane
Idee per un portico tradizionale dietro casa con un tetto a sbalzo e pedane
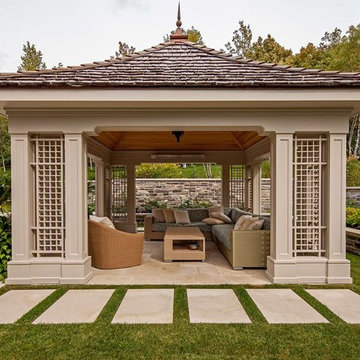
Photography: Peter A. Sellar / www.photoklik.com
Idee per un patio o portico chic con un gazebo o capanno
Idee per un patio o portico chic con un gazebo o capanno
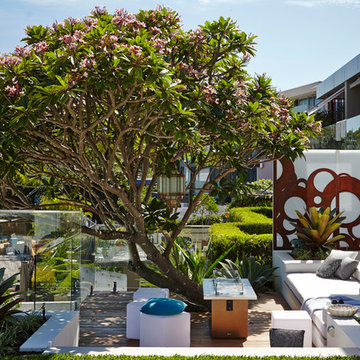
Designed to make the most of a steep site, this private home in Sydney’s south has created great spaces to enjoy the view of the water. The design features a covered main pavilion with a fully equipped kitchen including a sink, fridge and wood fire pizza oven. Designed for entertainment it also includes a large dining area, sunken spa and wall mounted TV. O the same level of the pavilion is a sunken fire pit area nestled underneath a large existing Frangipani. Travel down a set of steel stairs and you come to an inviting blue pool with wet edge spill over out to the bay. The curves of the pool and lower lawn area designed to add interest when viewing from above. A generous lounge and nearby pool pavilion provides plenty of places to relax by the pool and the cantilevered section of the pavilion, with feature timber panelling, ensures that there is shade poolside and look fantastic next to another mature Frangipani. The overall look and feel of the project is sleek and contemporary, with plants chosen to emphasise the shapes of the design and to add contrasting colours. This project is definitely a great place entertain and relax whilst enjoying the view of the water.
Rolling Stone Landscapes
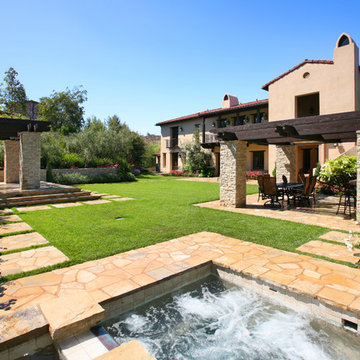
V.I.Photography & Design
Vincent Ivicevic
Ispirazione per un giardino chic dietro casa con pavimentazioni in pietra naturale
Ispirazione per un giardino chic dietro casa con pavimentazioni in pietra naturale

Built from the ground up on 80 acres outside Dallas, Oregon, this new modern ranch house is a balanced blend of natural and industrial elements. The custom home beautifully combines various materials, unique lines and angles, and attractive finishes throughout. The property owners wanted to create a living space with a strong indoor-outdoor connection. We integrated built-in sky lights, floor-to-ceiling windows and vaulted ceilings to attract ample, natural lighting. The master bathroom is spacious and features an open shower room with soaking tub and natural pebble tiling. There is custom-built cabinetry throughout the home, including extensive closet space, library shelving, and floating side tables in the master bedroom. The home flows easily from one room to the next and features a covered walkway between the garage and house. One of our favorite features in the home is the two-sided fireplace – one side facing the living room and the other facing the outdoor space. In addition to the fireplace, the homeowners can enjoy an outdoor living space including a seating area, in-ground fire pit and soaking tub.
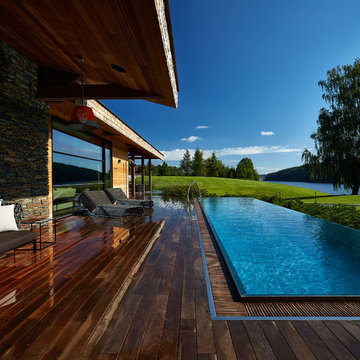
Архитектор, автор проекта – Дмитрий Позаренко
Проект и реализация ландшафта – Ирина Сергеева, Александр Сергеев | Ландшафтная мастерская Сергеевых
Фото – Михаил Поморцев | Pro.Foto
Esterni verdi - Foto e idee
8





