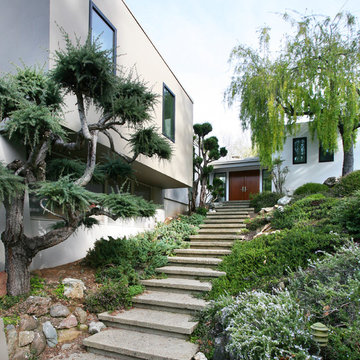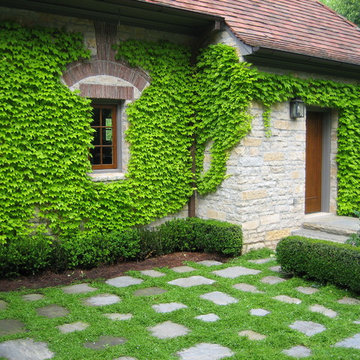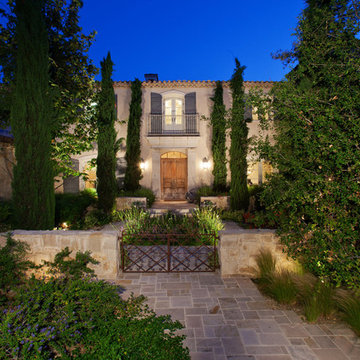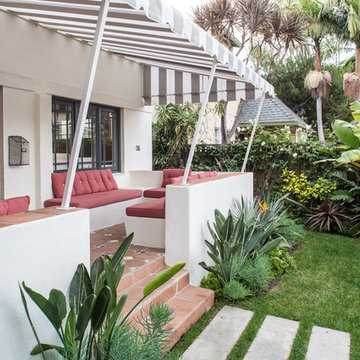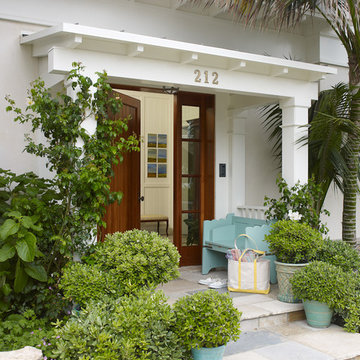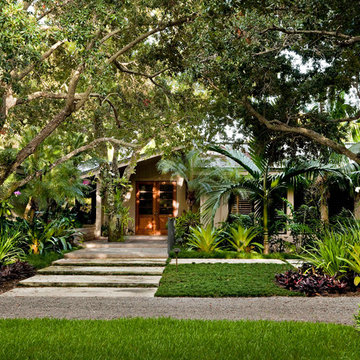Esterni verdi - Foto e idee
Filtra anche per:
Budget
Ordina per:Popolari oggi
1 - 20 di 39 foto
1 di 3
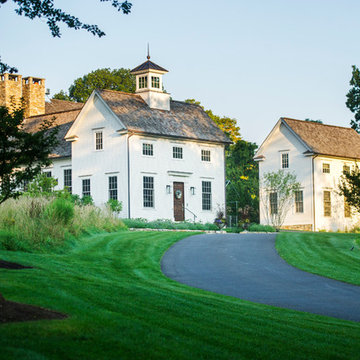
Neil Landino.
Design Credit: Stephen Stimson Associates
Idee per un grande vialetto d'ingresso classico esposto a mezz'ombra davanti casa con pacciame
Idee per un grande vialetto d'ingresso classico esposto a mezz'ombra davanti casa con pacciame
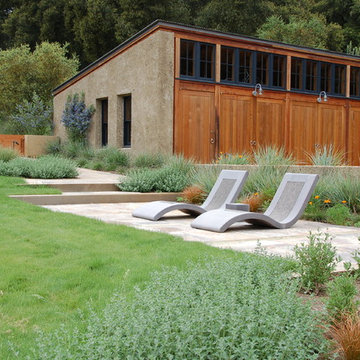
Situated between oak woodlands and valley meadows, the landscape for this Santa Lucia Preserve home consists largely of California native plants, particularly those that are deer tolerant and able to withstand the rugged Carmel climate. The design's main goals were to preserve views and nestle the Turnbull Griffin Haesloop Architects-designed home into the site. Much of the home was constructed using PISE (pneumatically impacted stabilized earth) and this technique of rammed earth is echoed in walls that stretch out from the house.
Joni L. Janecki & Associates, Inc.
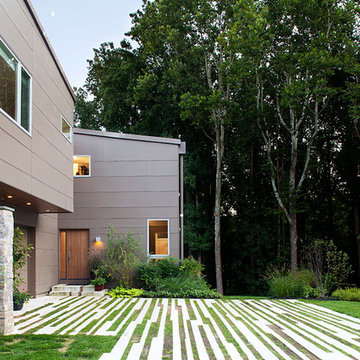
My client had told me that he saw the driveway as almost a continuation of the lines from the trees. Complete with moon I really liked the simplicity of this image. Alexander Design Studio
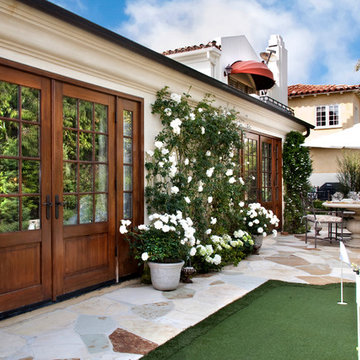
jeri koegel
Ispirazione per un patio o portico mediterraneo con pavimentazioni in pietra naturale e nessuna copertura
Ispirazione per un patio o portico mediterraneo con pavimentazioni in pietra naturale e nessuna copertura
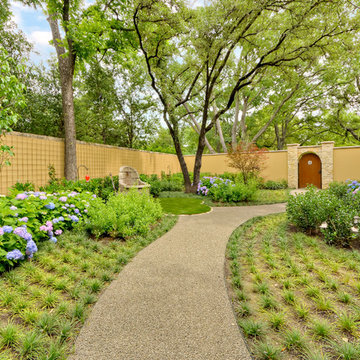
A luxurious Mediterranean house and property with Tuscan influences featuring majestic Live Oak trees, detailed travertine paving, expansive lawns and lush gardens. Designed and built by Harold Leidner Landscape Architects. House construction by Bob Thompson Homes.
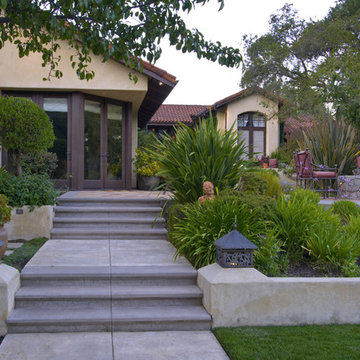
Ali Atri Photography
Immagine di un giardino mediterraneo con un focolare e un pendio, una collina o una riva
Immagine di un giardino mediterraneo con un focolare e un pendio, una collina o una riva
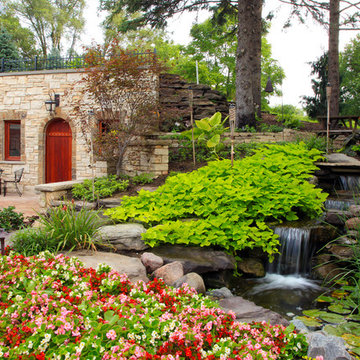
This underground wine cellar brings a feel of Tuscany through the European style building techniques employed and the array of custom features including the windows, doors, wine racks and stone work.
ismano.com
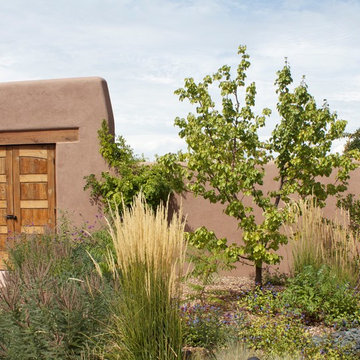
Fran Ehrenberg-Hyman
Idee per un giardino stile americano in cortile
Idee per un giardino stile americano in cortile
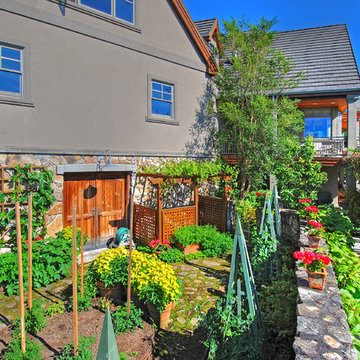
Garden terrace
Foto di un giardino chic esposto in pieno sole dietro casa e di medie dimensioni con pavimentazioni in pietra naturale
Foto di un giardino chic esposto in pieno sole dietro casa e di medie dimensioni con pavimentazioni in pietra naturale

Flower lover garden
David Morello
Foto di un'aiuola stile americano di medie dimensioni e davanti casa in estate con pavimentazioni in pietra naturale
Foto di un'aiuola stile americano di medie dimensioni e davanti casa in estate con pavimentazioni in pietra naturale

Donald Chapman, AIA,CMB
This unique project, located in Donalds, South Carolina began with the owners requesting three primary uses. First, it was have separate guest accommodations for family and friends when visiting their rural area. The desire to house and display collectible cars was the second goal. The owner’s passion of wine became the final feature incorporated into this multi use structure.
This Guest House – Collector Garage – Wine Cellar was designed and constructed to settle into the picturesque farm setting and be reminiscent of an old house that once stood in the pasture. The front porch invites you to sit in a rocker or swing while enjoying the surrounding views. As you step inside the red oak door, the stair to the right leads guests up to a 1150 SF of living space that utilizes varied widths of red oak flooring that was harvested from the property and installed by the owner. Guest accommodations feature two bedroom suites joined by a nicely appointed living and dining area as well as fully stocked kitchen to provide a self-sufficient stay.
Disguised behind two tone stained cement siding, cedar shutters and dark earth tones, the main level of the house features enough space for storing and displaying six of the owner’s automobiles. The collection is accented by natural light from the windows, painted wainscoting and trim while positioned on three toned speckled epoxy coated floors.
The third and final use is located underground behind a custom built 3” thick arched door. This climatically controlled 2500 bottle wine cellar is highlighted with custom designed and owner built white oak racking system that was again constructed utilizing trees that were harvested from the property in earlier years. Other features are stained concrete floors, tongue and grooved pine ceiling and parch coated red walls. All are accented by low voltage track lighting along with a hand forged wrought iron & glass chandelier that is positioned above a wormy chestnut tasting table. Three wooden generator wheels salvaged from a local building were installed and act as additional storage and display for wine as well as give a historical tie to the community, always prompting interesting conversations among the owner’s and their guests.
This all-electric Energy Star Certified project allowed the owner to capture all three desires into one environment… Three birds… one stone.
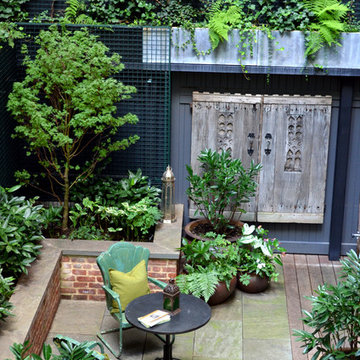
A dark backyard was given a new life with dramatic additions of built in planting beds, custom cut salvaged pavers, green screen trellis and a ton of charm. The reclaimed barn doors add a focal point to the east wall while the custom built two-tier planting system allows vines to fill this garden which spans two floors of the client's home.
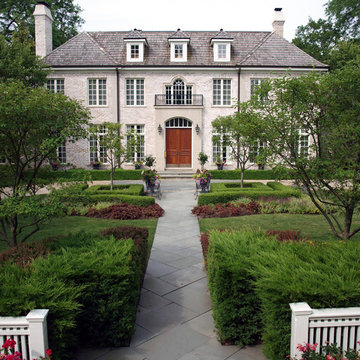
Request Free QuoteEvery visit by the maintenance team entails a goal of making sure the bold and structured formal lines are always uniform and defined, which means the team is very attentive each little detail of care and maintenance.
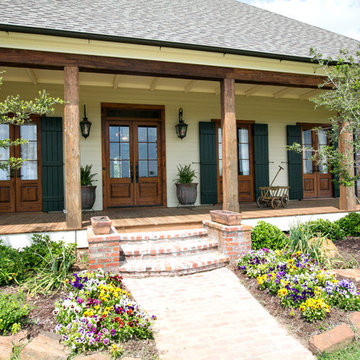
This south Louisiana style home was built on family property for this young couple and their three young sons. This quiet serene location overlooks the Red River and provides the perfect setting for lots of relaxation, family fun and entertaining both on the water and off.
Photography by Mary Ann Elston
Esterni verdi - Foto e idee
1





