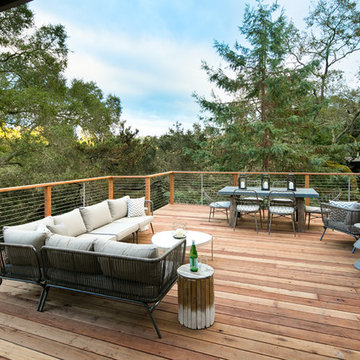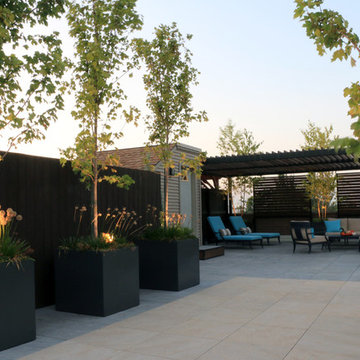Filtra anche per:
Budget
Ordina per:Popolari oggi
101 - 120 di 17.744 foto
1 di 3

This courtyard features cement pavers with grass in between. A seated patio area in front of the custom built-in fireplace with two black wall trellis' on both sides of the fireplace. Decorated with four white wingback armchairs with black trim detailing and a stone coffee table in the center. A French-inspired fountain sits across from the patio space. A wood gate acts as the entrance into the courtyard.
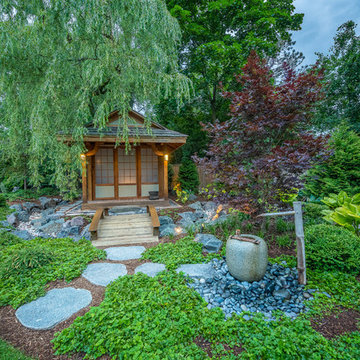
The Tea House is a very special place. Draped by the existing mature willow it feels like it has always been here. The Natusume basin to the right is for purification prior to the tea ceremony. The vertical rock was placed to the left to help frame the traditional entrance to the Tea House.
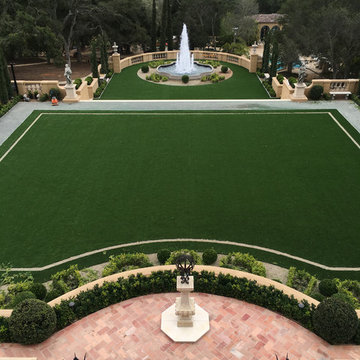
Foto di un ampio giardino formale chic esposto in pieno sole in cortile in estate con fontane e pavimentazioni in mattoni
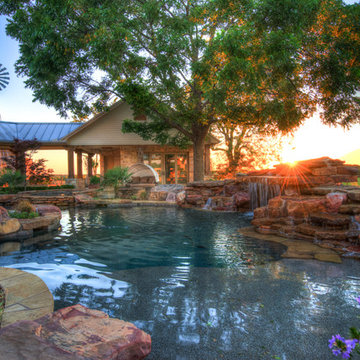
Idee per un'ampia piscina naturale tropicale personalizzata dietro casa con una vasca idromassaggio e pavimentazioni in pietra naturale
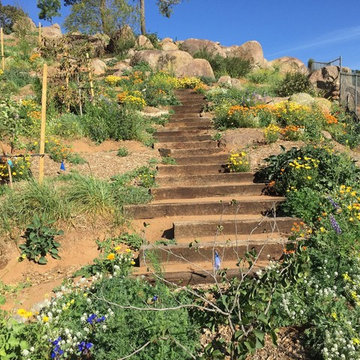
Railroad timber stairs along with native flowers, grasses and plants.
©ecologyartisans.com
Foto di un grande giardino xeriscape design esposto in pieno sole in primavera con un ingresso o sentiero, un pendio, una collina o una riva e pacciame
Foto di un grande giardino xeriscape design esposto in pieno sole in primavera con un ingresso o sentiero, un pendio, una collina o una riva e pacciame
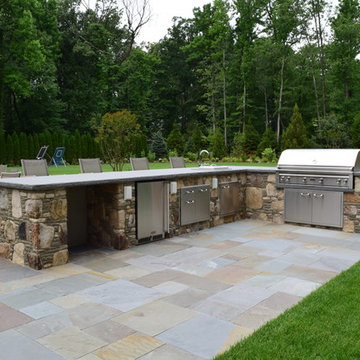
After falling in love with a home but unfortunately losing the bid to buy it, these homeowners approached Braen Supply for a solution. Braen Supply found a way to replicate the original home these individuals were hoping to buy, with the exact stone that was used. By building a replica on a different property, these homeowners truly got their dream home.
The Fieldstone Veneer Blend that was used on the home was able to make it stand out with a unique look. The rest of the materials that were used worked perfectly to compliment the various features of the home.
With the addition of the outdoor kitchen and pool, a perfect place to unwind was created.
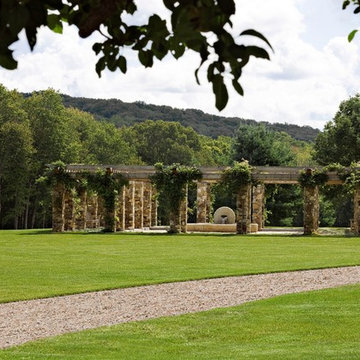
The garden is seen from a distance, set in a simple lawn with the rolling Litchfield hills in the background. Robert Benson Photography.
Ispirazione per un portico di medie dimensioni e nel cortile laterale con pavimentazioni in pietra naturale e una pergola
Ispirazione per un portico di medie dimensioni e nel cortile laterale con pavimentazioni in pietra naturale e una pergola
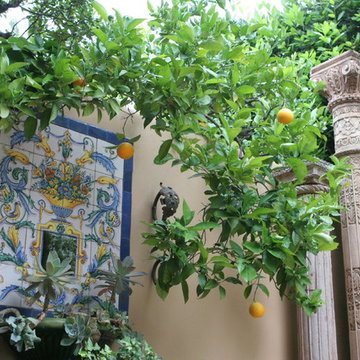
Karen Miller Photography
Foto di un ampio giardino xeriscape mediterraneo esposto a mezz'ombra davanti casa con un giardino in vaso
Foto di un ampio giardino xeriscape mediterraneo esposto a mezz'ombra davanti casa con un giardino in vaso
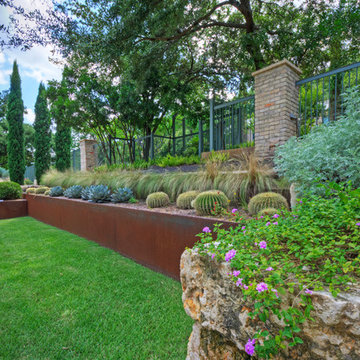
Steel retaining walls and zoysia turf grass
Immagine di un grande giardino xeriscape minimalista esposto in pieno sole davanti casa in primavera con un muro di contenimento e pavimentazioni in pietra naturale
Immagine di un grande giardino xeriscape minimalista esposto in pieno sole davanti casa in primavera con un muro di contenimento e pavimentazioni in pietra naturale
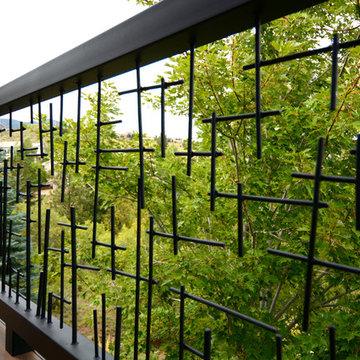
Asian style steel balcony railing. Photo by Paul Kohlman.
Idee per un balcone contemporaneo di medie dimensioni con nessuna copertura
Idee per un balcone contemporaneo di medie dimensioni con nessuna copertura
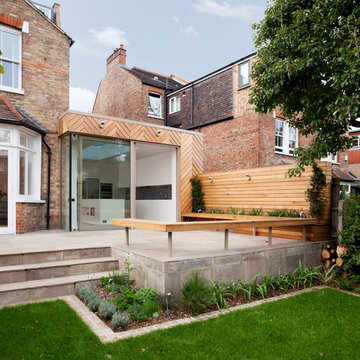
A couple with two young children appointed FPA to refurbish a large semi detached Victorian house in Wimbledon Park. The property, arranged on four split levels, had already been extended in 2007 by the previous owners.
The clients only wished to have the interiors updated to create a contemporary family room. However, FPA interpreted the brief as an opportunity also to refine the appearance of the existing side extension overlooking the patio and devise a new external family room, framed by red cedar clap boards, laid to suggest a chevron floor pattern.
The refurbishment of the interior creates an internal contemporary family room at the lower ground floor by employing a simple, yet elegant, selection of materials as the instrument to redirect the focus of the house towards the patio and the garden: light coloured European Oak floor is paired with natural Oak and white lacquered panelling and Lava Stone to produce a calming and serene space.
The solid corner of the extension is removed and a new sliding door set is put in to reduce the separation between inside and outside.
Photo by Gianluca Maver
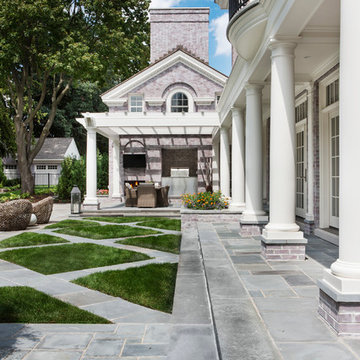
This renovation and addition project, located in Bloomfield Hills, was completed in 2016. A master suite, located on the second floor and overlooking the backyard, was created that featured a his and hers bathroom, staging rooms, separate walk-in-closets, and a vaulted skylight in the hallways. The kitchen was stripped down and opened up to allow for gathering and prep work. Fully-custom cabinetry and a statement range help this room feel one-of-a-kind. To allow for family activities, an indoor gymnasium was created that can be used for basketball, soccer, and indoor hockey. An outdoor oasis was also designed that features an in-ground pool, outdoor trellis, BBQ area, see-through fireplace, and pool house. Unique colonial traits were accentuated in the design by the addition of an exterior colonnade, brick patterning, and trim work. The renovation and addition had to match the unique character of the existing house, so great care was taken to match every detail to ensure a seamless transition from old to new.
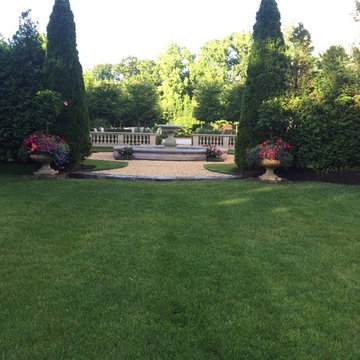
Installation of fountain and landscape in formal courtyard
Foto di un ampio giardino formale mediterraneo in cortile con fontane
Foto di un ampio giardino formale mediterraneo in cortile con fontane
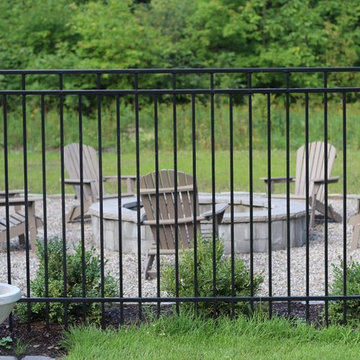
Drone video produced by Studio 256
https://youtu.be/21YBsQHXK-8
Esempio di un grande patio o portico moderno dietro casa con un focolare, ghiaia e nessuna copertura
Esempio di un grande patio o portico moderno dietro casa con un focolare, ghiaia e nessuna copertura
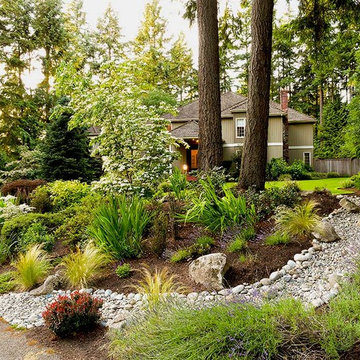
A natural rock pathway winds around a beautiful garden outcrop providing lawn access to driveway and parking. Redmond, WA.
Immagine di un grande giardino classico esposto in pieno sole davanti casa con un ingresso o sentiero e ghiaia
Immagine di un grande giardino classico esposto in pieno sole davanti casa con un ingresso o sentiero e ghiaia
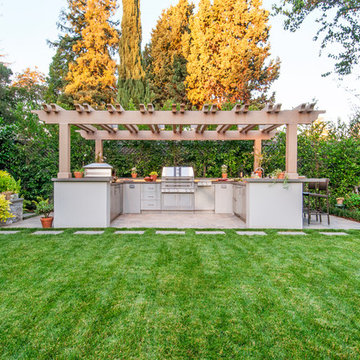
Photos by Crystal Waye
Ispirazione per un grande patio o portico dietro casa con una pergola
Ispirazione per un grande patio o portico dietro casa con una pergola
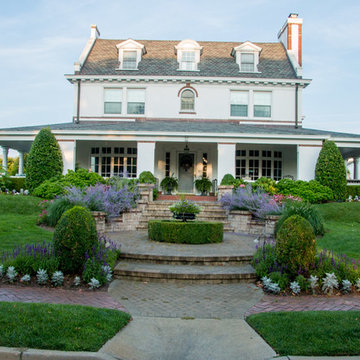
Immagine di un grande giardino formale chic esposto in pieno sole davanti casa in primavera con un ingresso o sentiero e pavimentazioni in mattoni
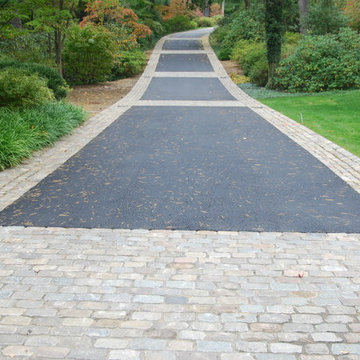
What an approach! A combination of European sandstone, reclaimed curbing and Belgian Porphyry squares create one stunning and functional driveway, built to last a lifetime.
6





