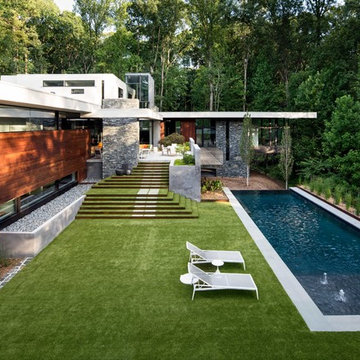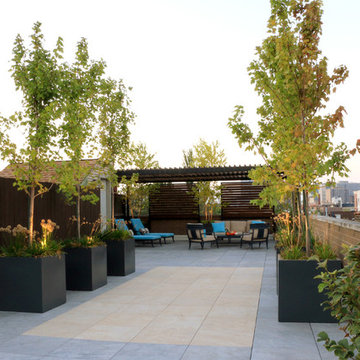Esterni verdi - Foto e idee
Filtra anche per:
Budget
Ordina per:Popolari oggi
221 - 240 di 17.745 foto
1 di 3
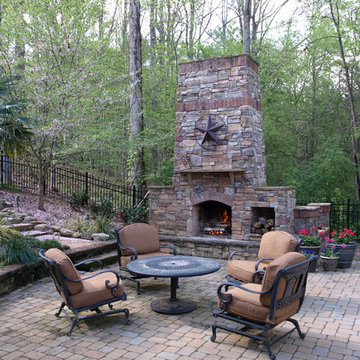
This charming patio combines multiple materials and weaves them together to create a warm and romantic getaway from the pressures of the day. The stone fireplace is built from block on site and covered in a manufactured stone veneer. It also includes accents of flagstone on the hearth, brick soldier accents and a stone slab mantle and brackets and to top it all off a cool Texas star. Throw in the stone pavers, pea gravel steps, small stone seating wall and stone border walkway and you have a very eclectic mixture of materials that come together to form a great space for entertaining.
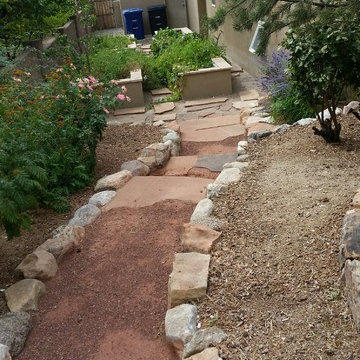
Crusher fines pathway leading to raised planters.
Esempio di un grande giardino stile americano esposto in pieno sole dietro casa in estate con pavimentazioni in pietra naturale
Esempio di un grande giardino stile americano esposto in pieno sole dietro casa in estate con pavimentazioni in pietra naturale
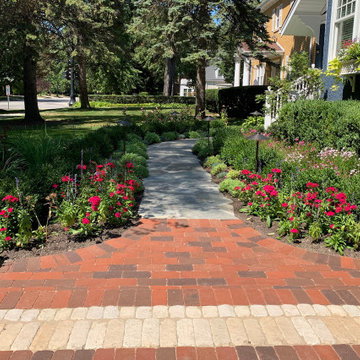
The front entry is paved with Idaho Gold flagstone with a Whitacre Greer clay paver apron to match the driveway.
Immagine di un grande giardino stile americano esposto a mezz'ombra davanti casa in estate con pavimentazioni in pietra naturale
Immagine di un grande giardino stile americano esposto a mezz'ombra davanti casa in estate con pavimentazioni in pietra naturale
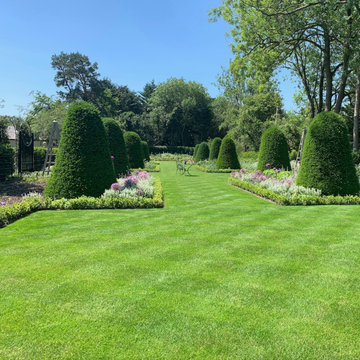
A very large country garden in Buckinghamshire I designed that is divided into several rooms & distinct areas. There is a secret garden, a kitchen garden with raised beds & a bespoke Alitex greenhouse, a private courtyard, parterre, large pond, woodland & beautiful entrance to this very large Georgian house
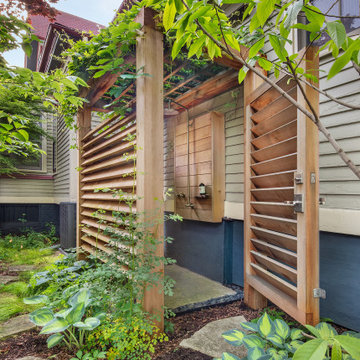
This large side yard in the Lakeshore Historic District was redeveloped into a natural woodland clearing. Stormwater from the roof has been directed through a steel runnel into a native rain garden where it replenishes the cistern for a bubbling stone fountain. Weathered concrete slabs act as a thread from a firepit seating area, across the rain garden to the rear yard. This additional garden has a lawn parking pad, extensive kitchen gardens and a custom-built garden shower for visits to the beach.
Darris Lee Harris Photography
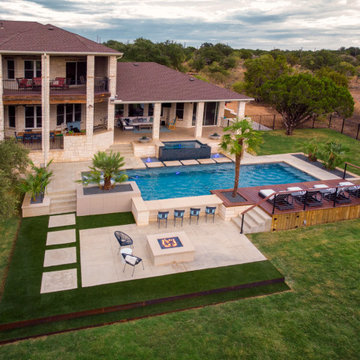
Immagine di una grande piscina minimalista personalizzata dietro casa con una vasca idromassaggio e lastre di cemento
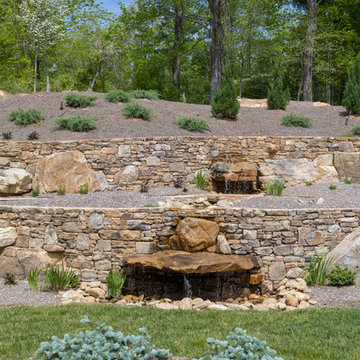
Up on a Hillside, stands a strong and handsome home with many facets and gables. Built to withstand the test of time, the exquisite stone and stylish shakes siding surrounds the exterior and protects the beauty within. The distinguished front door entry with side lights and a transom window stands tall and opens up to high coffered ceilings, a floor to ceiling stone fireplace, stunning glass doors & windows, custom built-ins and an open concept floor plan. The expansive kitchen is graced with a striking leathered granite island, butlers pantry, stainless-steel appliances, fine cabinetry and dining area. Just off the kitchen is an inviting sunroom with a stone fire place and a fantastic EZE Breeze Window System. There is a custom drop-zone built by our team of master carpenters that offers a beautiful point of interest as well as functionality. En suite bathrooms add a sense of luxury to guest bedrooms. The master bedroom has a private sunroom perfect for curling up and reading a book. The luxurious Master Bath exudes tranquility with a large garden tub, custom tile shower, barrel vault ceiling and his & hers granite vanities. The extensively landscaped back yard features tiered rock walls, two gorgeous water features and several spacious outdoor living areas perfect for entertaining friends and enjoying the four seasons of North Carolina.
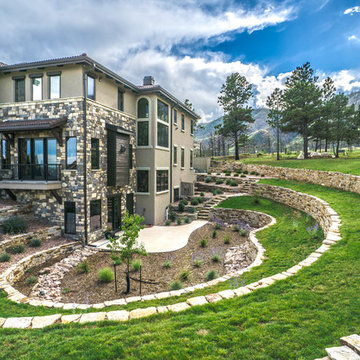
By utilizing Siloam stone to retain with multiple tiers, we were able to accommodate a walk out basement. This allows for a spacious and private patio area surrounded by colorful plantings.
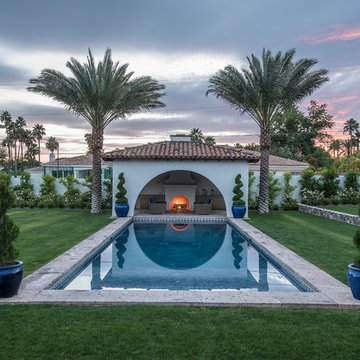
The landscape of this home honors the formality of Spanish Colonial / Santa Barbara Style early homes in the Arcadia neighborhood of Phoenix. By re-grading the lot and allowing for terraced opportunities, we featured a variety of hardscape stone, brick, and decorative tiles that reinforce the eclectic Spanish Colonial feel. Cantera and La Negra volcanic stone, brick, natural field stone, and handcrafted Spanish decorative tiles are used to establish interest throughout the property.
A front courtyard patio includes a hand painted tile fountain and sitting area near the outdoor fire place. This patio features formal Boxwood hedges, Hibiscus, and a rose garden set in pea gravel.
The living room of the home opens to an outdoor living area which is raised three feet above the pool. This allowed for opportunity to feature handcrafted Spanish tiles and raised planters. The side courtyard, with stepping stones and Dichondra grass, surrounds a focal Crape Myrtle tree.
One focal point of the back patio is a 24-foot hand-hammered wrought iron trellis, anchored with a stone wall water feature. We added a pizza oven and barbecue, bistro lights, and hanging flower baskets to complete the intimate outdoor dining space.
Project Details:
Landscape Architect: Greey|Pickett
Architect: Higgins Architects
Landscape Contractor: Premier Environments
Photography: Scott Sandler
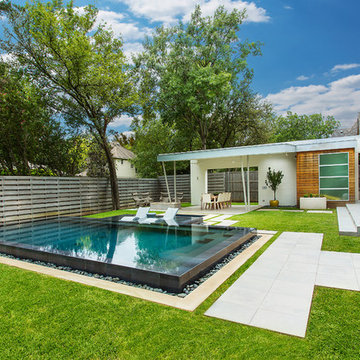
Modern, raised, perimeter overflow swimming pool and poolside cabana
Ispirazione per una grande piscina minimalista rettangolare dietro casa con una vasca idromassaggio e piastrelle
Ispirazione per una grande piscina minimalista rettangolare dietro casa con una vasca idromassaggio e piastrelle
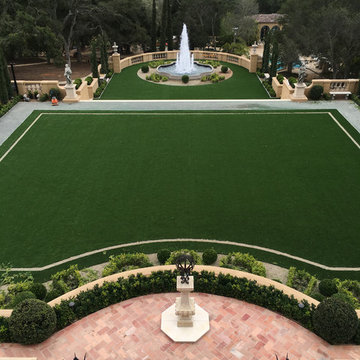
Foto di un ampio giardino formale chic esposto in pieno sole in cortile in estate con fontane e pavimentazioni in mattoni
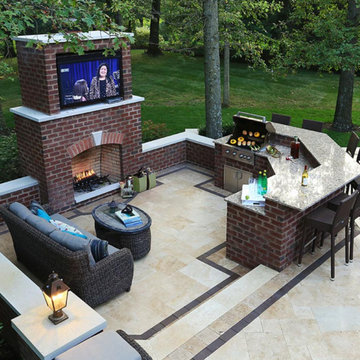
Immagine di un grande patio o portico tradizionale dietro casa con pavimentazioni in pietra naturale e nessuna copertura
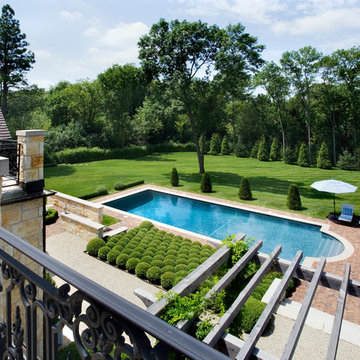
Linda Oyama Bryan
Ispirazione per un'ampia piscina tradizionale rettangolare dietro casa con pavimentazioni in mattoni
Ispirazione per un'ampia piscina tradizionale rettangolare dietro casa con pavimentazioni in mattoni
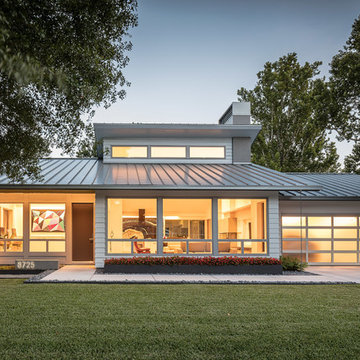
A seamless design flow where the architecture meets the landscape was essential in creating this modern and unique ranch home. Clean lines and elegant elements were incorporated throughout the space.
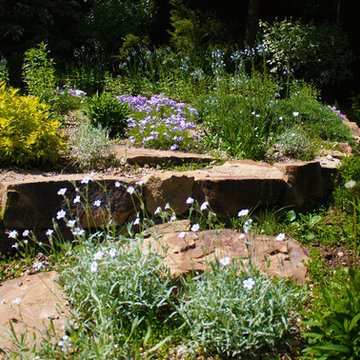
Натуральный камень в структуре альпийской горки на участке с уклоном - важный элемент ландшафтного дизайна дачного участка.
Весной - подушковидные многолетние цветы создают цветущий ковер.
Автор проекта: Алена Арсеньева. Реализация проекта и ведение работ - Владимир Чичмарь
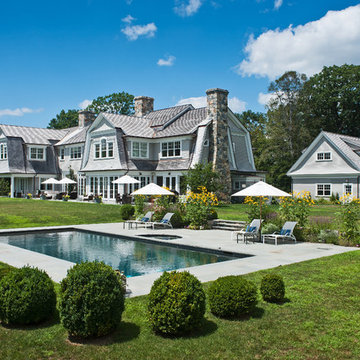
Esempio di una grande piscina monocorsia country rettangolare dietro casa con una vasca idromassaggio e pavimentazioni in pietra naturale
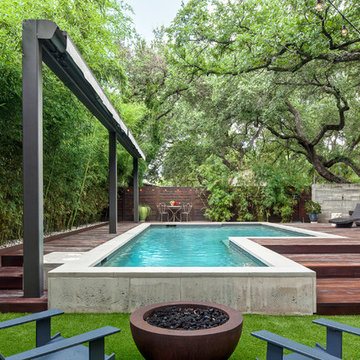
Exterior solar shades and awning systems are the most efficient solution to protect your windows and patio areas from the sun's damaging heat and UV rays.
Blocking up to 99% of UV, motorized retractable shading systems allow you to block the sun and heat or reverse the strategy to allow in natural light and heat as desired.
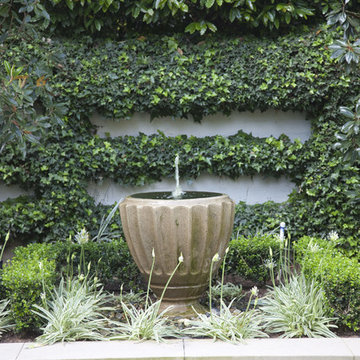
Jennifer Cheung
Immagine di una grande piscina tradizionale dietro casa con fontane
Immagine di una grande piscina tradizionale dietro casa con fontane
Esterni verdi - Foto e idee
12





