Esterni verdi con un gazebo o capanno - Foto e idee
Filtra anche per:
Budget
Ordina per:Popolari oggi
21 - 40 di 1.688 foto
1 di 3
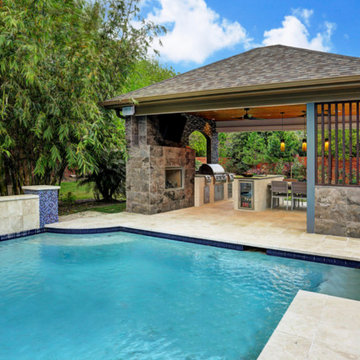
This family wanted a contemporary structure that blended natural elements with with grays and blues. This is a unique structure that turned out beautifully. We went with powder coated 6x6 steel posts hiding all of the base and top plates
creating a seamless transition between the structure and travertine flooring. Due to limitations on spacing we added a built-in granite table with matching powder coated steel frame. This created a unique look and practical application for dining seating. By adding a knee wall with cedar slats it created an intimate nook while keeping everything open.
The modern fireplace and split style kitchen created a great use of space without making if feel crowded.
Appliances: Fire Magic Diamond Echelon series 660 Grill
RCS icemaker, 2 wine fridges and RCS storage doors and drawers
42” Heat Glo Dakota fireplace insert
Cedar T&G ceiling clear coated with rope lighting
Powder coated posts and granite table frame: Slate Gray
Tile Selections:
Accent Wall: Glass tile (Carisma Oceano Stick Glass Mosaic)
Dark Tile: Prisma Griss
Light Tile: Tessuto Linen Beige White
Flooring: Light Ivory Travertine
3cm granite:
Light: Santa Cecilia
Dark: Midnight Grey
Kitchen Appliances:
30" Fire Magic Diamond Series Echelon 660
2 - RCS wine fridges
RCS storage doors and drawers
Fire Place:
36" Dakota heat glo insert
TK Images
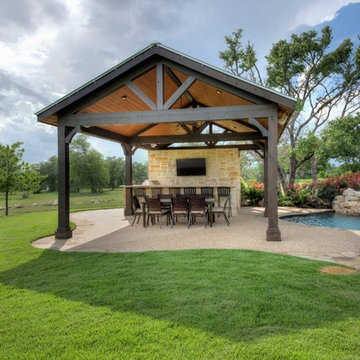
Ispirazione per un grande patio o portico classico dietro casa con pavimentazioni in cemento e un gazebo o capanno
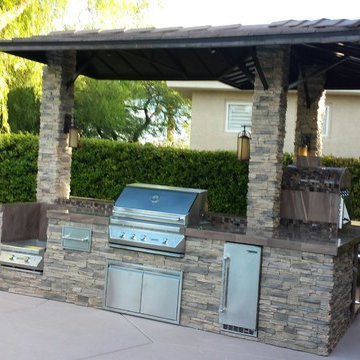
Esempio di un piccolo patio o portico minimalista dietro casa con lastre di cemento e un gazebo o capanno
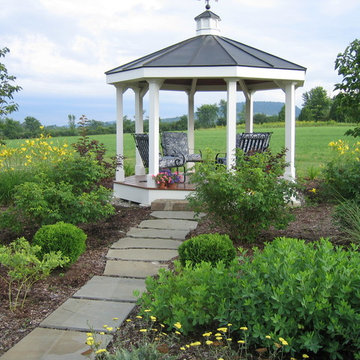
Rebecca Lindenmeyr
Ispirazione per un grande patio o portico chic dietro casa con un gazebo o capanno e pavimentazioni in pietra naturale
Ispirazione per un grande patio o portico chic dietro casa con un gazebo o capanno e pavimentazioni in pietra naturale
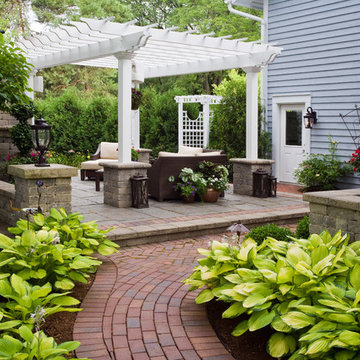
As the landscape matures, plants need to be relocated and replaced in order to keep the original vision in mind and accommodate the always evolving space. As a full service company we are happy to add plants and help to redesign areas.
Photo by Linda Oyama Bryan
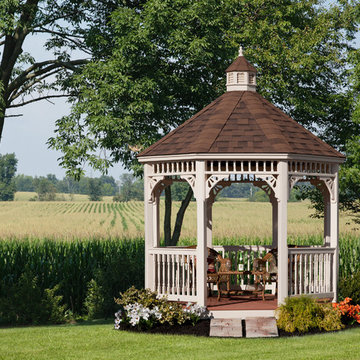
We are dedicated to continuous improvement. We are constantly studying quality, durability, and style to bring you the best the industry has to offer. Our mission is to bring to each of you a delightful gazebo and, or pergola experience, that you can treasure and enjoy with your family and friends for years to come!
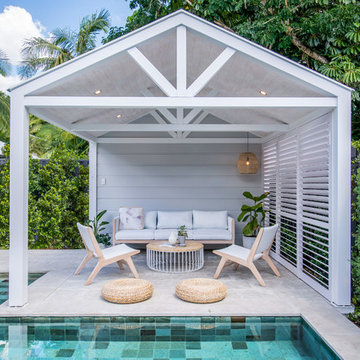
Esempio di un patio o portico stile marinaro dietro casa con un gazebo o capanno
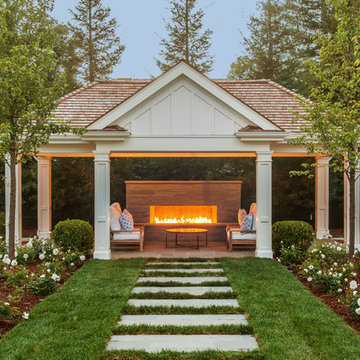
A large outdoor fireplace draws attention as a cozy destination at the end of a formal sight line past the pool. A quiet escape without leaving the yard.
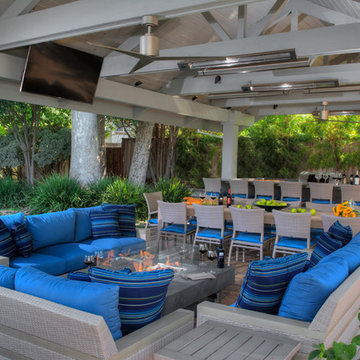
Our client, a young executive in the cosmetics industry, wanted to take advantage of a very large, empty space between her house and pool to create a beautiful and functional outdoor living space to entertain family and clients, and to hold business meetings.
Gayler Design Build, in collaboration with Jeff Culbertson/Culbertson Durst Interiors, designed and built this gorgeous Outdoor Great Room.
She needed a place that could accommodate a small group of 8 for Sunday brunch, to a large corporate gathering of 35 colleagues. She wanted the outdoor great room to be contemporary (so that it coordinated with the interior of her home), comfortable and inviting.
Clearspan roof design allowed for maximum space underneath and heaters and fans were added for climate control, along with 2 TVs and a stereo system for entertaining. The bar seats 6, and has a large Fire Magic BBQ and 2 burner cooktop, 2 under counter refrigerators, a warming drawer and assorted cabinets and drawers.
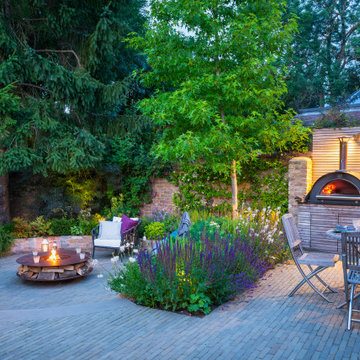
A revamped garden in Esher, Surrey featuring sunken fire pit, Outdoor kitchen with BBQ and pizza oven, table tennis and pergola with cover.
Foto di un grande patio o portico chic dietro casa con pavimentazioni in pietra naturale e un gazebo o capanno
Foto di un grande patio o portico chic dietro casa con pavimentazioni in pietra naturale e un gazebo o capanno
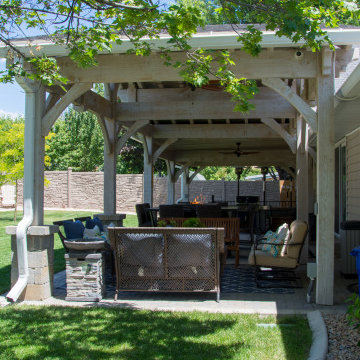
Traditional bleached timber pavilion and pergola kit with TimberVolt® integrated power posts. When timbers are bleached they will continue to increase in beauty and luster over the years to come and never need to be re-stained.
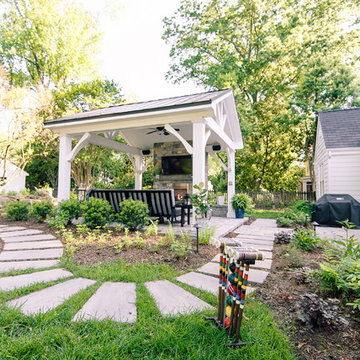
Foto di un grande patio o portico chic dietro casa con un caminetto, pavimentazioni in cemento e un gazebo o capanno
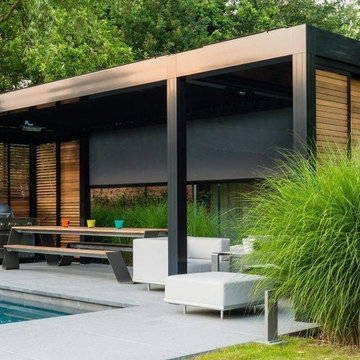
CAMARGUE join 3 black
Foto di un patio o portico minimalista dietro casa con lastre di cemento e un gazebo o capanno
Foto di un patio o portico minimalista dietro casa con lastre di cemento e un gazebo o capanno
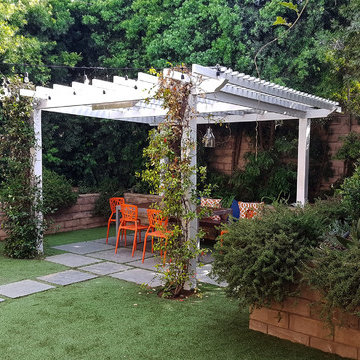
Idee per un piccolo patio o portico minimalista dietro casa con un giardino in vaso, pedane e un gazebo o capanno
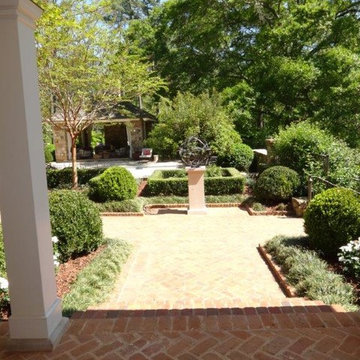
Immagine di un grande patio o portico chic dietro casa con pavimentazioni in mattoni e un gazebo o capanno
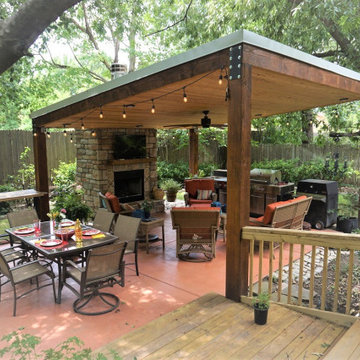
Outdoor living in Tulsa OK. Ceiling fan and fireplace extend contributes to a year round space.
Foto di un patio o portico chic di medie dimensioni e dietro casa con un gazebo o capanno e lastre di cemento
Foto di un patio o portico chic di medie dimensioni e dietro casa con un gazebo o capanno e lastre di cemento
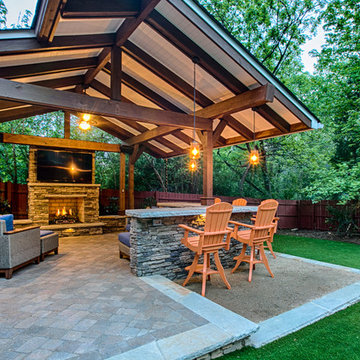
Bruce Saunders, Connectivity Group, LLC
Foto di un patio o portico american style di medie dimensioni e dietro casa con un focolare, pavimentazioni in cemento e un gazebo o capanno
Foto di un patio o portico american style di medie dimensioni e dietro casa con un focolare, pavimentazioni in cemento e un gazebo o capanno
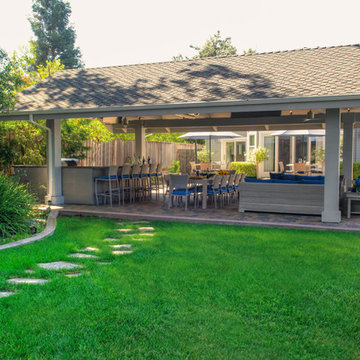
Our client, a young executive in the cosmetics industry, wanted to take advantage of a very large, empty space between her house and pool to create a beautiful and functional outdoor living space to entertain family and clients, and to hold business meetings.
Gayler Design Build, in collaboration with Jeff Culbertson/Culbertson Durst Interiors, designed and built this gorgeous Outdoor Great Room.
She needed a place that could accommodate a small group of 8 for Sunday brunch, to a large corporate gathering of 35 colleagues. She wanted the outdoor great room to be contemporary (so that it coordinated with the interior of her home), comfortable and inviting.
Clear span roof design allowed for maximum space underneath and heaters and fans were added for climate control, along with 2 TVs and a stereo system for entertaining. The bar seats 6, and has a large Fire Magic BBQ and 2 burner cooktop, 2 under counter refrigerators, a warming drawer and assorted cabinets and drawers.
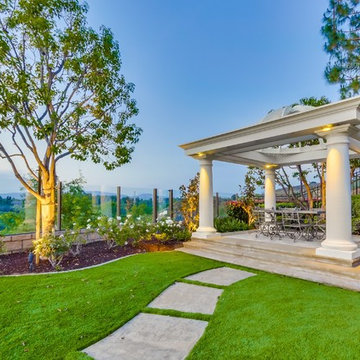
Ispirazione per un patio o portico tradizionale dietro casa con pavimentazioni in cemento e un gazebo o capanno
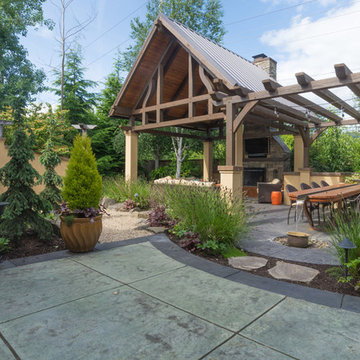
Fifth Season Landscape Design
Idee per un grande patio o portico stile americano dietro casa con un focolare, lastre di cemento e un gazebo o capanno
Idee per un grande patio o portico stile americano dietro casa con un focolare, lastre di cemento e un gazebo o capanno
Esterni verdi con un gazebo o capanno - Foto e idee
2




