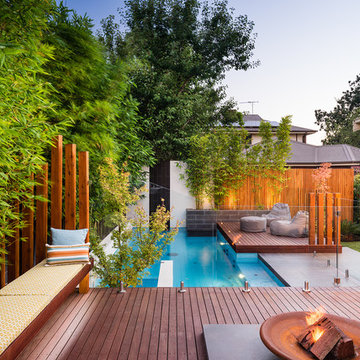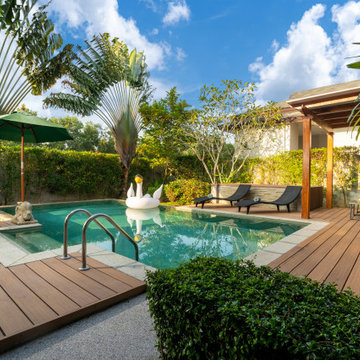Esterni verdi con pedane - Foto e idee
Filtra anche per:
Budget
Ordina per:Popolari oggi
81 - 100 di 8.567 foto
1 di 3
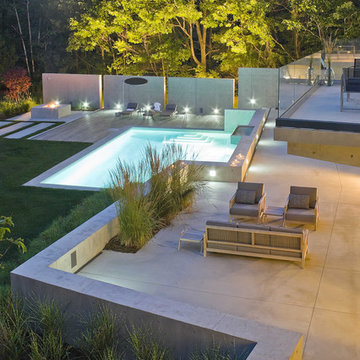
This site 30’ above the Connecticut River offers 180 degree panoramic views. The client wanted a modern house & landscape that would take advantage of this amazing locale, blurring the lines between inside and outside. The project sites a main house, guest house / boat storage building, multiple terraces, pool, outdoor shower, putting green and fire pit. A long concrete seat wall guides visitors to the front entry accentuated by a tall ornamental grass backdrop. Local boulders, rivers stone and River Birch where also incorporated into the entry landscape, borrowing from the materiality of the Connecticut River below. The concrete facades of the house transition into concrete site walls extending the architecture into the landscape. A flush Ipe Wood deck surrounds 2 sides of the pool opposite an architectural water fall. Concrete paving slabs disperse into lawn as it extends towards the river. A series of free-standing concrete screen walls further extends the architecture out while screening the pool area from the neighboring property. Planting was selected based upon the architectural qualities of the plants and the desire for it to be low-maintenance. A fire pit extends the pool season well into the shoulder seasons and provides a good viewing point for the river.
Photo Credit: Westphalen Photography
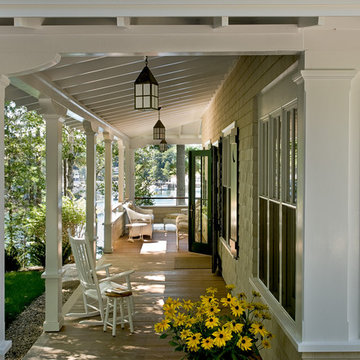
photography by Rob Karosis
Ispirazione per un portico costiero con pedane e un tetto a sbalzo
Ispirazione per un portico costiero con pedane e un tetto a sbalzo
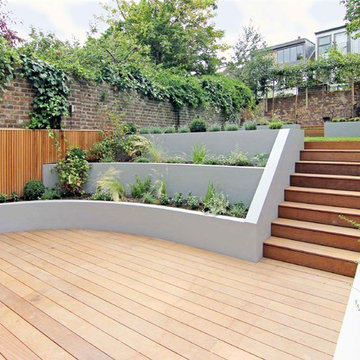
A comprehensive renovation and extension of a Grade 2 Listed Building within the Cross Street Conservation Area in Islington, London.
The extension of this listed property involved sensitive negotiations with the planning authorities to secure a successful outcome. Once secured, this project involved extensive remodelling throughout and the construction of a part two storey extension to the rear to create dramatic living accommodation that spills out into the garden behind. The renovation and terracing of the garden adds to the spatial qualities of the internal and external living space. A master suite in the converted loft completed the works, releasing views across the surrounding London rooftops.
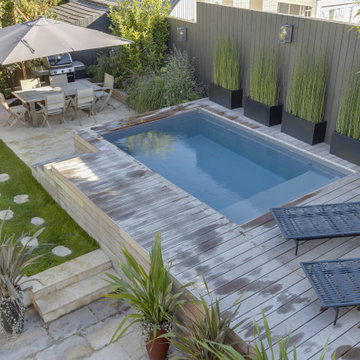
Esempio di una piccola piscina fuori terra minimal rettangolare davanti casa con paesaggistica bordo piscina e pedane

Photography by Golden Gate Creative
Idee per un portico country di medie dimensioni e dietro casa con pedane, un tetto a sbalzo e parapetto in legno
Idee per un portico country di medie dimensioni e dietro casa con pedane, un tetto a sbalzo e parapetto in legno

This modern home, near Cedar Lake, built in 1900, was originally a corner store. A massive conversion transformed the home into a spacious, multi-level residence in the 1990’s.
However, the home’s lot was unusually steep and overgrown with vegetation. In addition, there were concerns about soil erosion and water intrusion to the house. The homeowners wanted to resolve these issues and create a much more useable outdoor area for family and pets.
Castle, in conjunction with Field Outdoor Spaces, designed and built a large deck area in the back yard of the home, which includes a detached screen porch and a bar & grill area under a cedar pergola.
The previous, small deck was demolished and the sliding door replaced with a window. A new glass sliding door was inserted along a perpendicular wall to connect the home’s interior kitchen to the backyard oasis.
The screen house doors are made from six custom screen panels, attached to a top mount, soft-close track. Inside the screen porch, a patio heater allows the family to enjoy this space much of the year.
Concrete was the material chosen for the outdoor countertops, to ensure it lasts several years in Minnesota’s always-changing climate.
Trex decking was used throughout, along with red cedar porch, pergola and privacy lattice detailing.
The front entry of the home was also updated to include a large, open porch with access to the newly landscaped yard. Cable railings from Loftus Iron add to the contemporary style of the home, including a gate feature at the top of the front steps to contain the family pets when they’re let out into the yard.
Tour this project in person, September 28 – 29, during the 2019 Castle Home Tour!
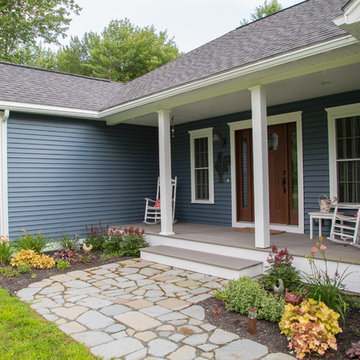
Ispirazione per un portico chic di medie dimensioni e davanti casa con pedane e un tetto a sbalzo
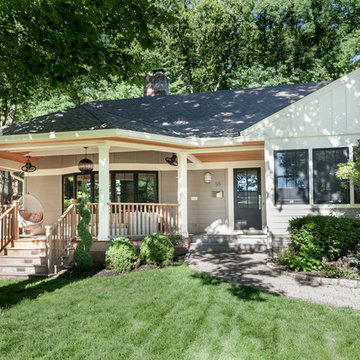
Stairs to gass
Idee per un portico moderno di medie dimensioni e davanti casa con pedane e un tetto a sbalzo
Idee per un portico moderno di medie dimensioni e davanti casa con pedane e un tetto a sbalzo
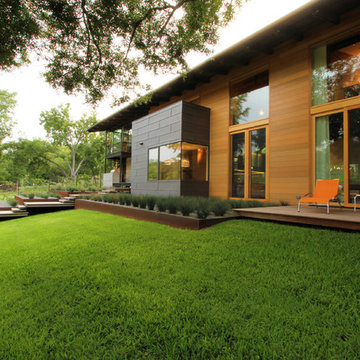
www.seeinseeout.com
Immagine di un giardino formale minimal esposto in pieno sole di medie dimensioni e dietro casa in estate con un ingresso o sentiero e pedane
Immagine di un giardino formale minimal esposto in pieno sole di medie dimensioni e dietro casa in estate con un ingresso o sentiero e pedane
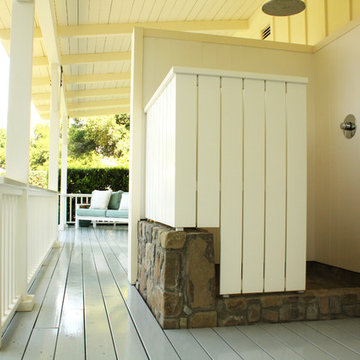
Photo: Shannon Malone © 2013 Houzz
Immagine di un patio o portico country con pedane e un tetto a sbalzo
Immagine di un patio o portico country con pedane e un tetto a sbalzo
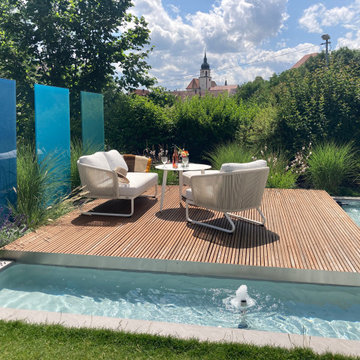
Die Dorfkirche bildet eine schöne Kulisse zur der Terrasse mit dem Wasserbecken
Ispirazione per un giardino costiero esposto in pieno sole di medie dimensioni e nel cortile laterale in estate con pedane
Ispirazione per un giardino costiero esposto in pieno sole di medie dimensioni e nel cortile laterale in estate con pedane
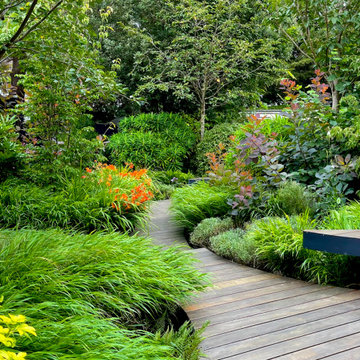
A lush contemporary garden divided into five mini-gardens with built in bench seats.
Idee per un giardino minimal di medie dimensioni e dietro casa con pedane
Idee per un giardino minimal di medie dimensioni e dietro casa con pedane
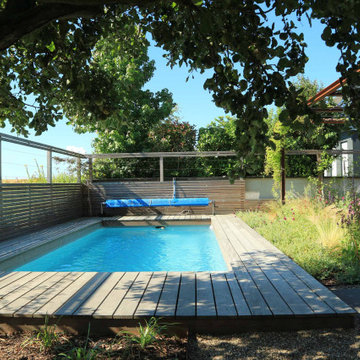
Ispirazione per un privacy in giardino stile marino con pedane e recinzione in legno
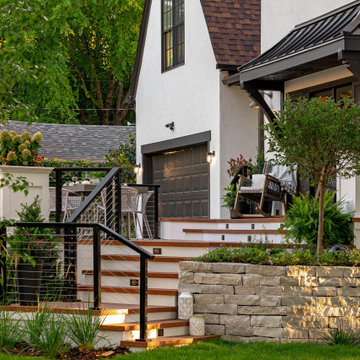
Immagine di un giardino moderno esposto a mezz'ombra di medie dimensioni e nel cortile laterale in estate con pedane e recinzione in metallo
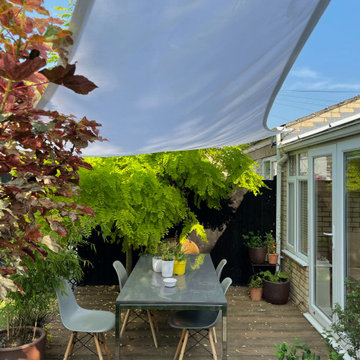
The sunsail set up over the decking area, which faces southwest.
Esempio di un giardino eclettico esposto in pieno sole dietro casa in estate con pedane
Esempio di un giardino eclettico esposto in pieno sole dietro casa in estate con pedane
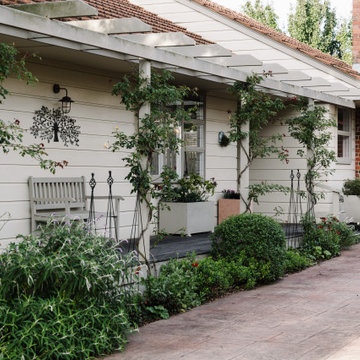
The addition of the pergola and deck (where once there was a cramped ugly tiled porch) add to the appeal. A combination of drought tolerant perennials flourish here including Salvia leucantha, clipped Browalia and Gaillardias. The metal obelisks support floxgloves and delphiniums in spring.

We converted an underused back yard into a modern outdoor living space. Functions include a cedar soaking tub, outdoor shower, fire pit, and dining area. The decking is ipe hardwood, the fence is stained cedar, and cast concrete with gravel adds texture at the fire pit. Photos copyright Laurie Black Photography.
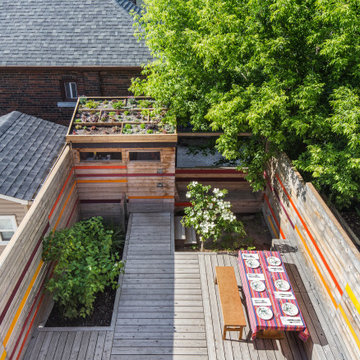
Three generations of one family live in a semi-detached house on an urban hillcrest that drops off sharply in their backyard. They wanted an enclosed, courtyard-like rear garden that would enable them to use as much of the slope as possible and provide some privacy on a tightly constrained site. Wood structures occupy significantly more area than the planting beds on this small, sloping lot. These structures perform multiple storage functions and create distinct areas – the dining area, the bridge to the shed, the stepped-down ‘secret garden’ at the rear with a Venus Dogwood tree and bench seating, and several planted areas. Vibrantly painted slats accent the natural-finish boards in the cedar fence, ensuring that there is colour in the garden year round. Between the side walkway and the rear entry a half-storey below, a balustrade with angled slats organizes the accent colours into a spectrum. From the interior of the house, the chromatic shift in the slats and the spaces between them create visual effects that change with the viewing point.
Esterni verdi con pedane - Foto e idee
5





