Esterni verdi con pavimentazioni in pietra naturale - Foto e idee
Filtra anche per:
Budget
Ordina per:Popolari oggi
101 - 120 di 54.586 foto
1 di 3
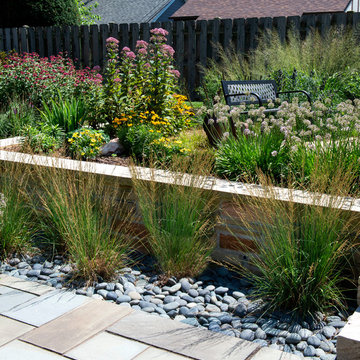
Set in beach pebble mulch, Molinia 'Moor Flame' grasses anchor the base of the new masonry retaining wall.
Renn Kuhnen Photography
Ispirazione per un giardino xeriscape moderno esposto in pieno sole di medie dimensioni e dietro casa in autunno con pavimentazioni in pietra naturale
Ispirazione per un giardino xeriscape moderno esposto in pieno sole di medie dimensioni e dietro casa in autunno con pavimentazioni in pietra naturale
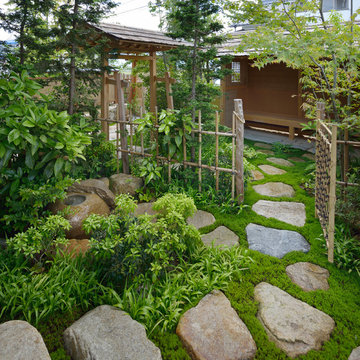
作庭 創造園 越智將人
Foto di un giardino etnico in primavera con un ingresso o sentiero e pavimentazioni in pietra naturale
Foto di un giardino etnico in primavera con un ingresso o sentiero e pavimentazioni in pietra naturale

Marion Brenner Photography
Foto di un grande patio o portico minimalista davanti casa con un focolare e pavimentazioni in pietra naturale
Foto di un grande patio o portico minimalista davanti casa con un focolare e pavimentazioni in pietra naturale
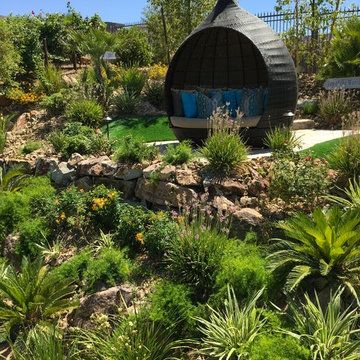
Very Special Pool, lower pool, spa, waterfalls, cabanas, slide, landscape, private fire features, wine room, expansive multi lot home, multi tier elevation, a picture worth a thousand words cant describe the feeling of this project in person, just simply stunning and spectacular!

Lepere Studio
Idee per un giardino mediterraneo dietro casa con pavimentazioni in pietra naturale e recinzione in legno
Idee per un giardino mediterraneo dietro casa con pavimentazioni in pietra naturale e recinzione in legno
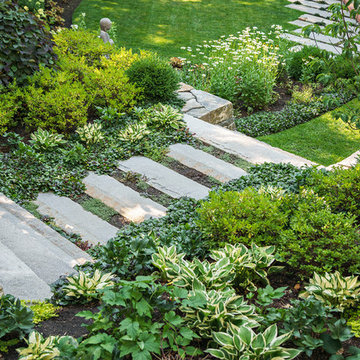
Photography by Allen Russ.
Idee per un giardino chic esposto a mezz'ombra di medie dimensioni e dietro casa con pavimentazioni in pietra naturale
Idee per un giardino chic esposto a mezz'ombra di medie dimensioni e dietro casa con pavimentazioni in pietra naturale
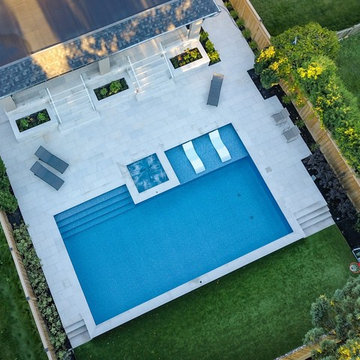
It took the entire season to complete the backyard of this new home in Ancaster. Not from production delays, but rather the owner’s unrelenting commitment to perfection. He wanted to ensure every single element brought functional practicality to his carefully planned vision of backyard luxury leisure living.
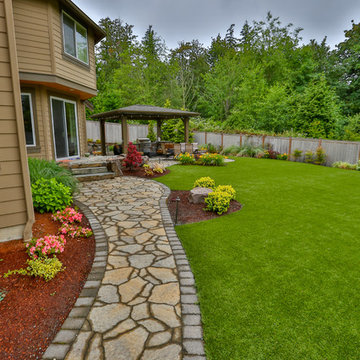
Hip style patio cover with full outdoor kitchen. The patio cover is equipped with recessed electric heaters by Infratech and wicker patio furniture. The whole backyard is covered in turf and landscaped by Alderwood Landscaping.
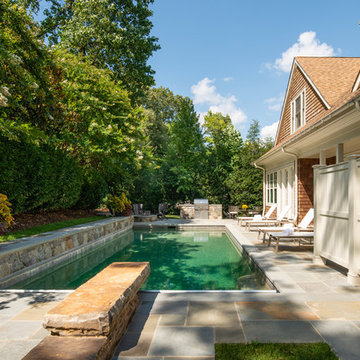
An overall design that feels spacious even with a big group, with a coherent flow between several small areas, from the grilling and food prep center to a dining table to the fire circle, made for hanging out and conversing, and finally to an area just made for serene times soaking up the sun, at the diving rock end of the pool.
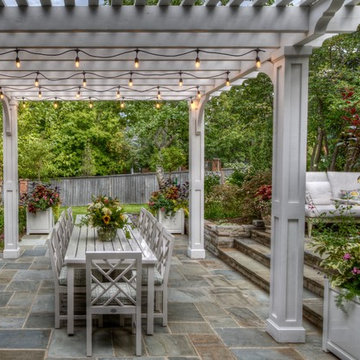
Esempio di un patio o portico classico con pavimentazioni in pietra naturale e una pergola
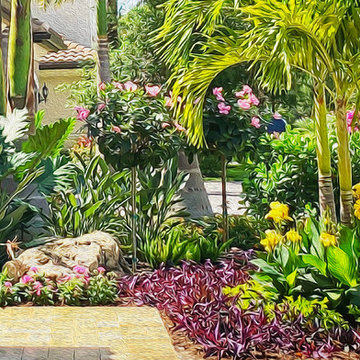
Front Entry Landscape
Ispirazione per un giardino formale tropicale di medie dimensioni e davanti casa con pavimentazioni in pietra naturale
Ispirazione per un giardino formale tropicale di medie dimensioni e davanti casa con pavimentazioni in pietra naturale
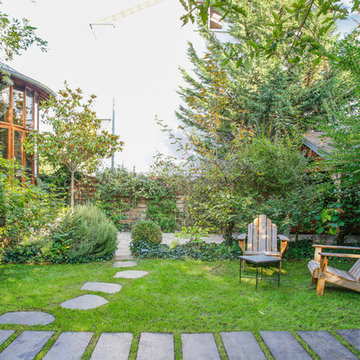
Ispirazione per un grande giardino formale tradizionale esposto a mezz'ombra davanti casa in primavera con pavimentazioni in pietra naturale e recinzione in pietra
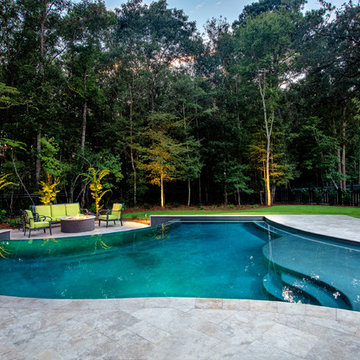
Immagine di una piscina a sfioro infinito classica personalizzata di medie dimensioni e dietro casa con pavimentazioni in pietra naturale
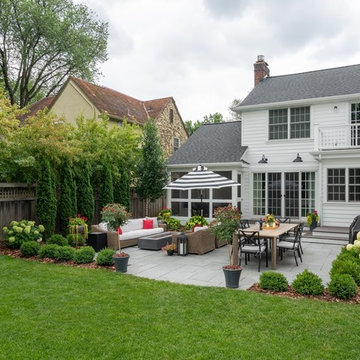
The garden design is heavily influenced by a sense of order and symmetry. Matching potted trees mark the transition from the lawn to the patio.
The patio border features quintessential plantings for any Twin Cities garden: hydrangeas, arborvitae, boxwood, nepeta, astilbe, and a columnar birch in the corner.
The arbors along the garage will eventually fill in with clematis vines – softening the look and adding more color to the empty wall. Chunky hardwood mulch has a great visual texture and will add nutrients to the soil as it breaks down.
Photography by Drew Gray
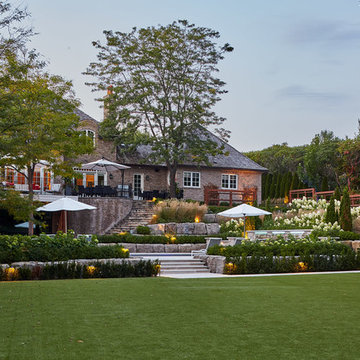
With a lengthy list of ideas about how to transform their backyard, the clients were excited to see what we could do. Existing features on site needed to be updated and in-cooperated within the design. The view from each angle of the property was already outstanding and we didn't want the design to feel out of place. We had to make the grade changes work to our advantage, each separate space had to have a purpose. The client wanted to use the property for charity events, so a large flat turf area was constructed at the back of the property, perfect for setting up tables, chairs and a stage if needed. It also created the perfect look out point into the back of the property, dropping off into a ravine. A lot of focus throughout the project was the plant selection. With a large amount of garden beds, we wanted to maintain a clean and formal look, while still offering seasonal interest. We did this by edging the beds with boxwoods, adding white hydrangeas throughout the beds for constant colour, and subtle pops of purple and yellow. This along with the already breathtaking natural backdrop of the space, is more than enough to make this project stand out.
Photographer: Jason Hartog Photography
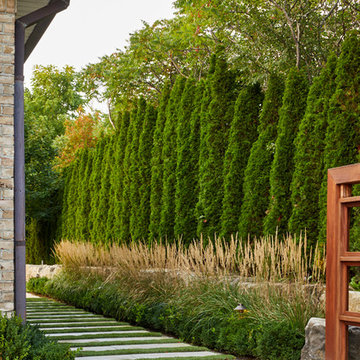
With a lengthy list of ideas about how to transform their backyard, the clients were excited to see what we could do. Existing features on site needed to be updated and in-cooperated within the design. The view from each angle of the property was already outstanding and we didn't want the design to feel out of place. We had to make the grade changes work to our advantage, each separate space had to have a purpose. The client wanted to use the property for charity events, so a large flat turf area was constructed at the back of the property, perfect for setting up tables, chairs and a stage if needed. It also created the perfect look out point into the back of the property, dropping off into a ravine. A lot of focus throughout the project was the plant selection. With a large amount of garden beds, we wanted to maintain a clean and formal look, while still offering seasonal interest. We did this by edging the beds with boxwoods, adding white hydrangeas throughout the beds for constant colour, and subtle pops of purple and yellow. This along with the already breathtaking natural backdrop of the space, is more than enough to make this project stand out.
Photographer: Jason Hartog Photography
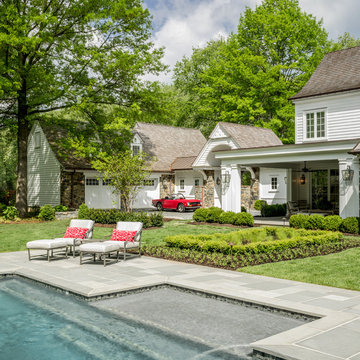
General Contractor: Porter Construction, Photography by: Angle Eye Photography
Ispirazione per una piscina monocorsia classica rettangolare di medie dimensioni e dietro casa con fontane e pavimentazioni in pietra naturale
Ispirazione per una piscina monocorsia classica rettangolare di medie dimensioni e dietro casa con fontane e pavimentazioni in pietra naturale

The quaking aspen provide upper level screening, but still allow light through to the patio. Photography by Larry Huene Photography.
Esempio di un piccolo patio o portico minimal dietro casa con pavimentazioni in pietra naturale e una pergola
Esempio di un piccolo patio o portico minimal dietro casa con pavimentazioni in pietra naturale e una pergola

Idee per un giardino chic esposto a mezz'ombra di medie dimensioni e dietro casa con un ingresso o sentiero, pavimentazioni in pietra naturale e recinzione in pietra
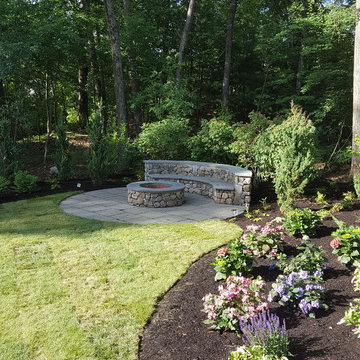
This project began as woods and was transformed into a two tier garden with some open lawn space, beautiful fire pit and seating wall and a second irregular patio with planted joints. Can't wait for this garden to grow in!
Esterni verdi con pavimentazioni in pietra naturale - Foto e idee
6




