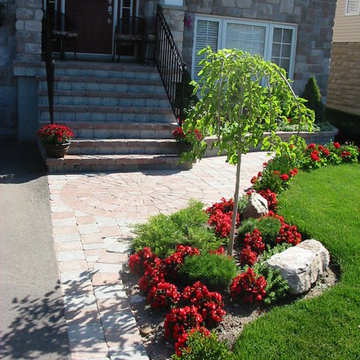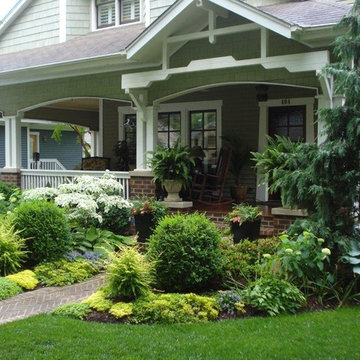Esterni verdi con pavimentazioni in mattoni - Foto e idee
Filtra anche per:
Budget
Ordina per:Popolari oggi
81 - 100 di 13.075 foto
1 di 3
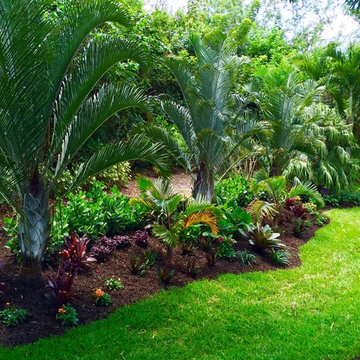
This tropical palm tree buffer will grow into a heavily layered back yard buffer of privacy and color. Silver Triangle Palms....Dwarf trunk bottle palms...Bromeliads...clussia....red cordylines and many more tropical colors. Landscape designed and installed by Construction Landscape, Jennifer Bevins 772-492-8382.
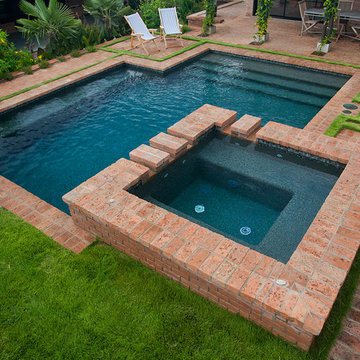
Robert Shaw photographer
Ispirazione per una piccola piscina monocorsia tradizionale personalizzata dietro casa con pavimentazioni in mattoni e una vasca idromassaggio
Ispirazione per una piccola piscina monocorsia tradizionale personalizzata dietro casa con pavimentazioni in mattoni e una vasca idromassaggio
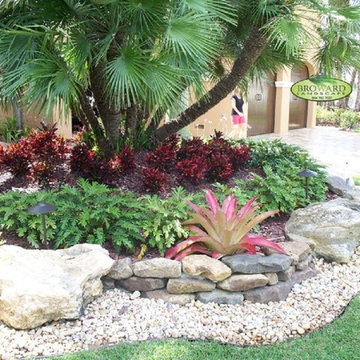
Esempio di un giardino formale chic esposto in pieno sole di medie dimensioni e dietro casa in primavera con un ingresso o sentiero e pavimentazioni in mattoni

Idee per un piccolo patio o portico chic davanti casa con pavimentazioni in mattoni e un tetto a sbalzo
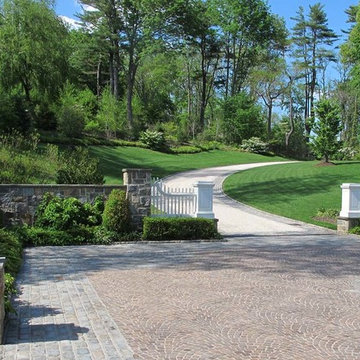
This propery is situated on the south side of Centre Island at the edge of an oak and ash woodlands. orignally, it was three properties having one house and various out buildings. topographically, it more or less continually sloped to the water. Our task was to creat a series of terraces that were to house various functions such as the main house and forecourt, cottage, boat house and utility barns.
The immediate landscape around the main house was largely masonry terraces and flower gardens. The outer landscape was comprised of heavily planted trails and intimate open spaces for the client to preamble through. As the site was largely an oak and ash woods infested with Norway maple and japanese honey suckle we essentially started with tall trees and open ground. Our planting intent was to introduce a variety of understory tree and a heavy shrub and herbaceous layer with an emphisis on planting native material. As a result the feel of the property is one of graciousness with a challenge to explore.
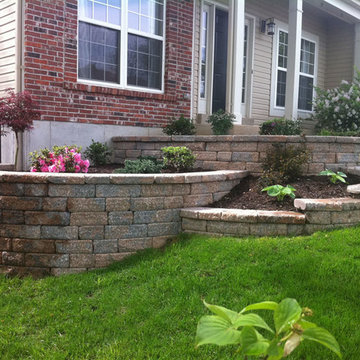
This unique retaining wall design curves around the house and gently slopes down the hill.
Idee per un piccolo giardino tradizionale esposto a mezz'ombra davanti casa con un muro di contenimento e pavimentazioni in mattoni
Idee per un piccolo giardino tradizionale esposto a mezz'ombra davanti casa con un muro di contenimento e pavimentazioni in mattoni
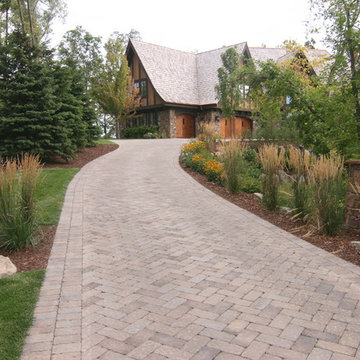
This 2014 Luxury Home was part of Midwest Home's Tour. David Kopfmann of Yardscapes, was able to lend to the architecture of the home and create some very detailed touches with different styles of stone and plant material. This image is of the front entrance, where David used concrete pavers for the driveway and mortared stone pillars. Plant material was installed to create texture and color. Boulder outcroppings were also used to lend some interest and retaining along the walkway.
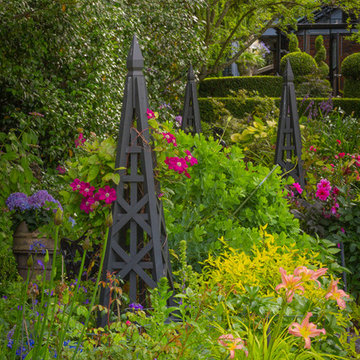
A series of three obelisks give structure to lush plantings of daylilies, clematis, dahlias, roses and hardy geranium.
Photo by David E. Perry
Esempio di un grande giardino formale chic dietro casa con pavimentazioni in mattoni
Esempio di un grande giardino formale chic dietro casa con pavimentazioni in mattoni
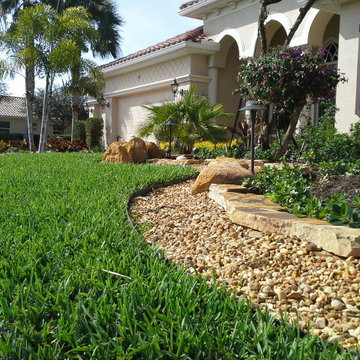
Front Yard Landscape with exposed natural stone.
Immagine di un vialetto d'ingresso tropicale esposto in pieno sole di medie dimensioni e davanti casa con pavimentazioni in mattoni
Immagine di un vialetto d'ingresso tropicale esposto in pieno sole di medie dimensioni e davanti casa con pavimentazioni in mattoni
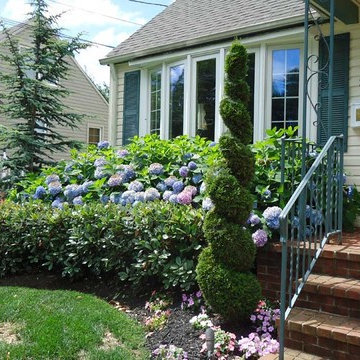
By adding a small retainging wall to the side of this home, and extending it to a sort of, front patio, a quaint, lush, front space is created.
Foto di un giardino esposto in pieno sole di medie dimensioni e davanti casa con un ingresso o sentiero e pavimentazioni in mattoni
Foto di un giardino esposto in pieno sole di medie dimensioni e davanti casa con un ingresso o sentiero e pavimentazioni in mattoni
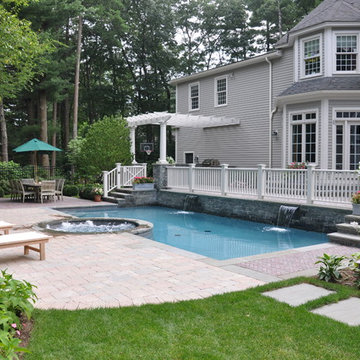
This unique pool, which includes dramatic spillways and spa, is tucked nicely into a small space at this suburban property. Although small in scale, the pool is integrated with the architecture providing an outdoor kitchen, pergola, and dramatic lighting.
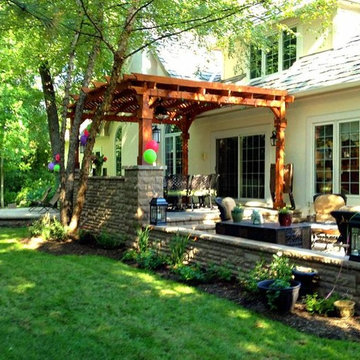
A multi-level patio allows you to create different outdoor living spaces while maintaining a beautiful flow from one space to the next. This particular design features a combination of bluestone and flagstone, a redwood pergola, hot tub and fire pit.
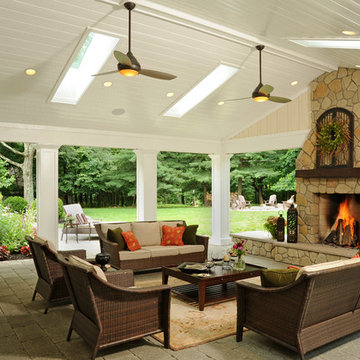
Esempio di un patio o portico tradizionale di medie dimensioni e dietro casa con un focolare, pavimentazioni in mattoni e un tetto a sbalzo
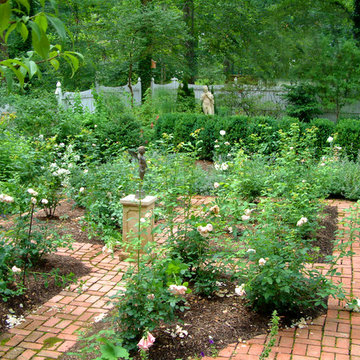
Design and Photos by Susan Schlenger
Ispirazione per un piccolo giardino formale chic dietro casa con pavimentazioni in mattoni
Ispirazione per un piccolo giardino formale chic dietro casa con pavimentazioni in mattoni
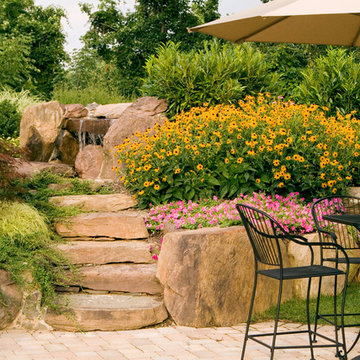
Ispirazione per un giardino classico con pavimentazioni in mattoni e fontane
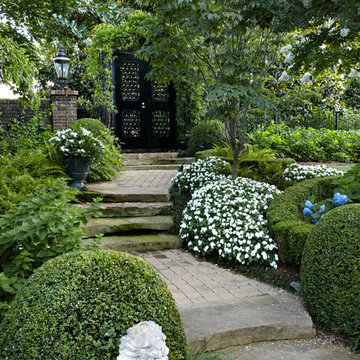
Esempio di un giardino tradizionale dietro casa in estate con pavimentazioni in mattoni
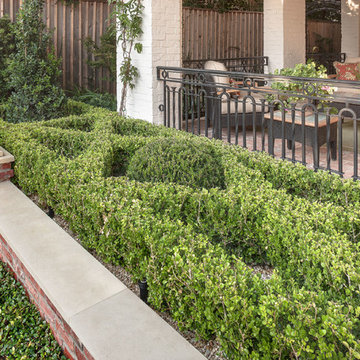
It started with vision. Then arrived fresh sight, seeing what was absent, seeing what was possible. Followed quickly by desire and creativity and know-how and communication and collaboration.
When the Ramsowers first called Exterior Worlds, all they had in mind was an outdoor fountain. About working with the Ramsowers, Jeff Halper, owner of Exterior Worlds says, “The Ramsowers had great vision. While they didn’t know exactly what they wanted, they did push us to create something special for them. I get inspired by my clients who are engaged and focused on design like they were. When you get that kind of inspiration and dialogue, you end up with a project like this one.”
For Exterior Worlds, our design process addressed two main features of the original space—the blank surface of the yard surrounded by looming architecture and plain fencing. With the yard, we dug out the center of it to create a one-foot drop in elevation in which to build a sunken pool. At one end, we installed a spa, lining it with a contrasting darker blue glass tile. Pedestals topped with urns anchor the pool and provide a place for spot color. Jets of water emerge from these pedestals. This moving water becomes a shield to block out urban noises and makes the scene lively. (And the children think it’s great fun to play in them.) On the side of the pool, another fountain, an illuminated basin built of limestone, brick and stainless steel, feeds the pool through three slots.
The pool is counterbalanced by a large plot of grass. What is inventive about this grassy area is its sub-structure. Before putting down the grass, we installed a French drain using grid pavers that pulls water away, an action that keeps the soil from compacting and the grass from suffocating. The entire sunken area is finished off with a border of ground cover that transitions the eye to the limestone walkway and the retaining wall, where we used the same reclaimed bricks found in architectural features of the house.
In the outer border along the fence line, we planted small trees that give the space scale and also hide some unsightly utility infrastructure. Boxwood and limestone gravel were embroidered into a parterre design to underscore the formal shape of the pool. Additionally, we planted a rose garden around the illuminated basin and a color garden for seasonal color at the far end of the yard across from the covered terrace.
To address the issue of the house’s prominence, we added a pergola to the main wing of the house. The pergola is made of solid aluminum, chosen for its durability, and painted black. The Ramsowers had used reclaimed ornamental iron around their front yard and so we replicated its pattern in the pergola’s design. “In making this design choice and also by using the reclaimed brick in the pool area, we wanted to honor the architecture of the house,” says Halper.
We continued the ornamental pattern by building an aluminum arbor and pool security fence along the covered terrace. The arbor’s supports gently curve out and away from the house. It, plus the pergola, extends the structural aspect of the house into the landscape. At the same time, it softens the hard edges of the house and unifies it with the yard. The softening effect is further enhanced by the wisteria vine that will eventually cover both the arbor and the pergola. From a practical standpoint, the pergola and arbor provide shade, especially when the vine becomes mature, a definite plus for the west-facing main house.
This newly-created space is an updated vision for a traditional garden that combines classic lines with the modern sensibility of innovative materials. The family is able to sit in the house or on the covered terrace and look out over the landscaping. To enjoy its pleasing form and practical function. To appreciate its cool, soothing palette, the blues of the water flowing into the greens of the garden with a judicious use of color. And accept its invitation to step out, step down, jump in, enjoy.
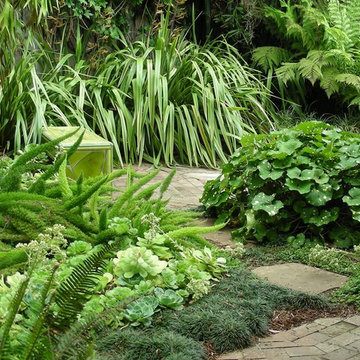
A quiet, meditative space on a tree-covered, west facing side yard. The dominant planting motif is semi-tropical foliage emphasizing chartreuse and light green leaves in varying textures and forms.
Photo: Billy Goodnick
Esterni verdi con pavimentazioni in mattoni - Foto e idee
5





