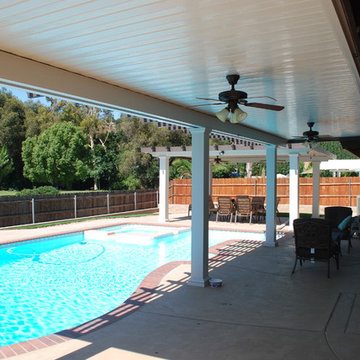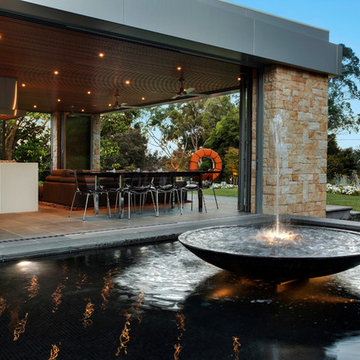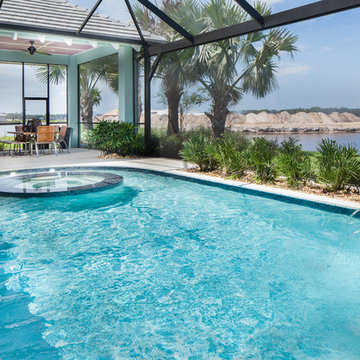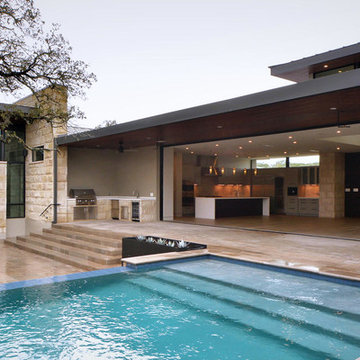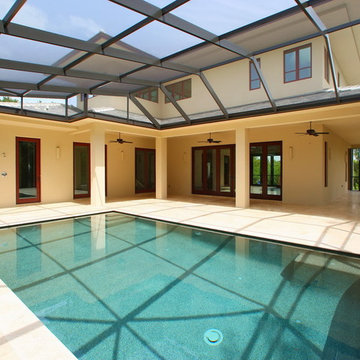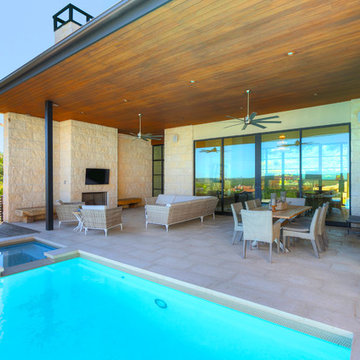Esterni turchesi - Foto e idee
Filtra anche per:
Budget
Ordina per:Popolari oggi
101 - 120 di 658 foto
1 di 3
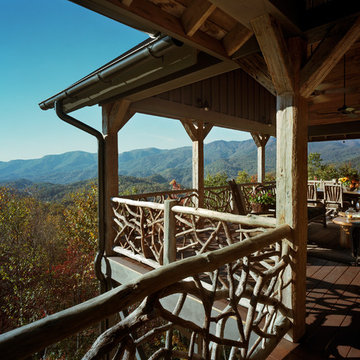
"Rustic Rails" natural twig railings, "Vintage Craft" reclaimed antique beams and timbers, and Ipe' deckingl work together to make this the perfect fall colors mountain view. Reclaimed and natural materials supplied by Appalachian Antique Hardwoods. Morgan-Keefe Builders. Photo by J. Weiland. Home Design my MossCreek.
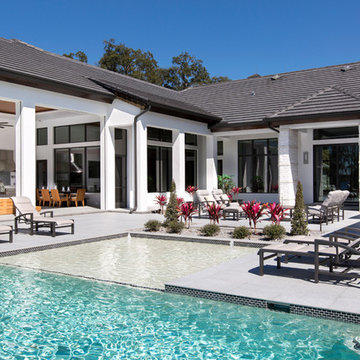
Immagine di una grande piscina monocorsia minimal rettangolare dietro casa con fontane e pavimentazioni in cemento
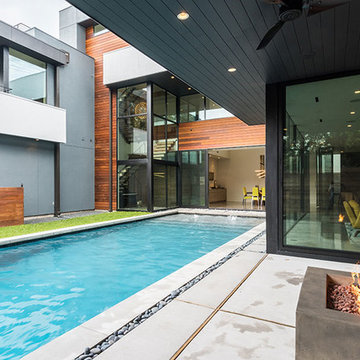
Yoonchul You, AIA
Idee per una grande piscina monocorsia moderna rettangolare in cortile con pavimentazioni in cemento
Idee per una grande piscina monocorsia moderna rettangolare in cortile con pavimentazioni in cemento
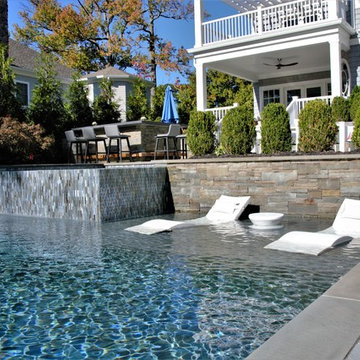
Sundeck with loungers beside the tile spa
Heather Knapp
Immagine di una grande piscina monocorsia minimal rettangolare dietro casa con una vasca idromassaggio e pavimentazioni in pietra naturale
Immagine di una grande piscina monocorsia minimal rettangolare dietro casa con una vasca idromassaggio e pavimentazioni in pietra naturale
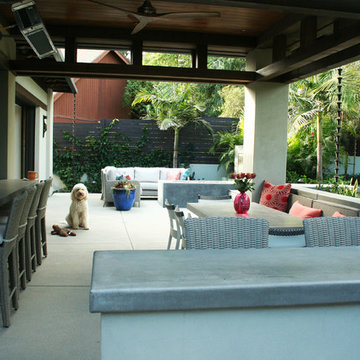
Immagine di un patio o portico contemporaneo di medie dimensioni e dietro casa con pavimentazioni in cemento e nessuna copertura
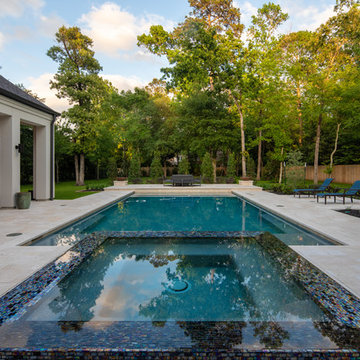
Connie Anderson
Esempio di un'ampia piscina rettangolare dietro casa con una vasca idromassaggio e piastrelle
Esempio di un'ampia piscina rettangolare dietro casa con una vasca idromassaggio e piastrelle
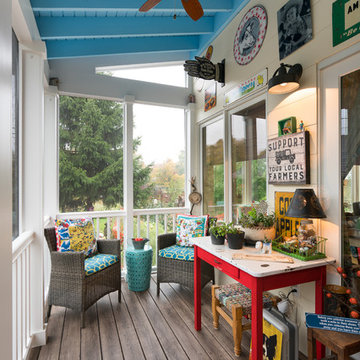
Interior view screened porch addition, size 18’ x 6’7”, Zuri pvc decking- color Weathered Grey, Timberteck Evolutions railing, exposed rafters ceiling painted Sherwin Williams SW , shiplap wall siding painted Sherwin Williams SW 7566
Marshall Evan Photography
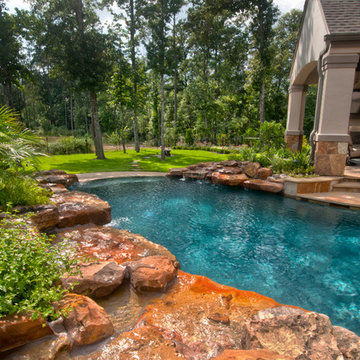
This amazing pool fits perfectly in the space available and invites you to just walk right in. The homeowner wanted a tranquil retreat and the sound of the waterfall quiets the noise from the outside world. It's a great space to entertain or just relax and enjoy the view.
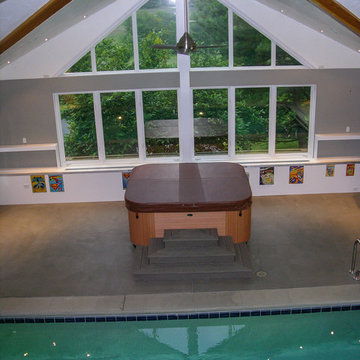
About this Project:
This stunning 1200 square foot addition to the existing home includes an indoor swimming pool, hot tub, sauna, full bathroom, glass block web bar, 2nd floor loft , two car garage, deck, and backyard patio. The glass block windows and ceiling feature rope lighting for a dramatic effect. The design was completed by Indovina & Associates, Architects. The goal was to match the architecture of the home and allow for a seamless flow of the addition into the existing home. The finished result is an exceptional space for indoor & outdoor entertaining.
Testimonial:
I wanted to take a moment to thank you and your team for the excellent work that you completed on my home. And, because of you, I now say home. Although I lived here for the last 15 years, I never felt like the house was mine or that I would stay here forever. I now love everything about it and know I will be here for a very long time. Everyone who had seen my place before is amazed at what you were able to accomplish.
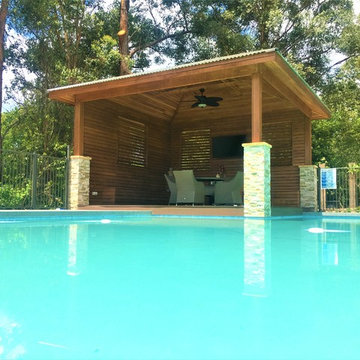
Immagine di una grande piscina monocorsia moderna personalizzata dietro casa con una dépendance a bordo piscina e pedane
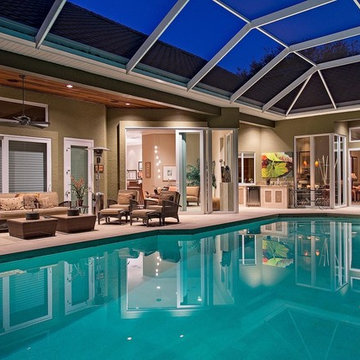
Sonrise Construction photo of a serene pool with a view that hints of the indoors and offers an idea of a relaxing lifestyle wrapped around the outdoors.
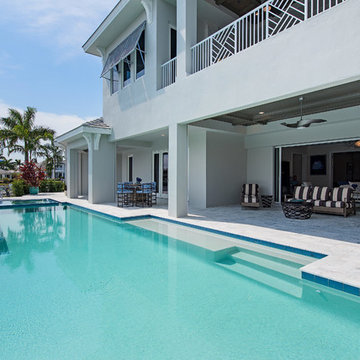
Single-family home custom designed by Don Stevenson Design, Inc. in Naples, FL. Visit our website at www.donstevensondesign.com.
Foto di una grande piscina a sfioro infinito tradizionale rettangolare dietro casa
Foto di una grande piscina a sfioro infinito tradizionale rettangolare dietro casa
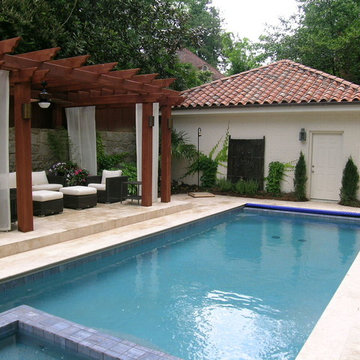
This was a tastefully remodeled home in Atlanta, It had a Tuscan feel. The clients wanted a classic and simple pool design that was also simple and easy to take care of. We designed and installed this Formal pool with an automatic cover system. The pool also has swim jets on one side for a endless swim. The hot tub is also submerged just below the cover, so it all can be covered to keep it clean and warm. The Cedar Pergolas give a shaded place to relax and the ceiling fans help keep the bugs away. The travertine tile gives the space an eleagant, clean and cool feel. Also note how we dressed up the garage face, using an old fake door and planting to soften the facade. The drainage system is hidden on the outter edge of the pool deck. There is also night time lighting and a drip irrigation system. Mark Schisler, Legacy Landscapes, Inc. .
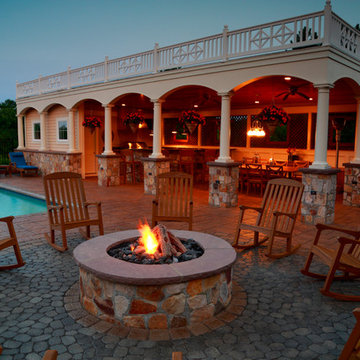
Complete outdoor living space to entertain a family of 8, including swimming pool, water slide and hot tub, outdoor kitchen and dining area, fire pit and space to lounge and relax. The space is completed with low-maintenance and colorful summer plantings.
Designed by Design Works, building by Craig Fowler, hardscape built by Design Works
Esterni turchesi - Foto e idee
6





