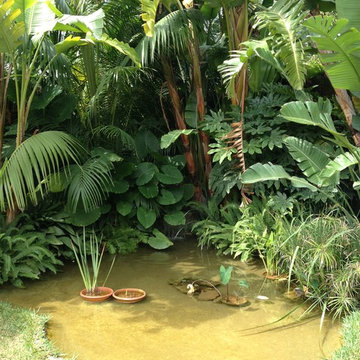Esterni tropicali - Foto e idee
Filtra anche per:
Budget
Ordina per:Popolari oggi
21 - 40 di 428 foto
1 di 3
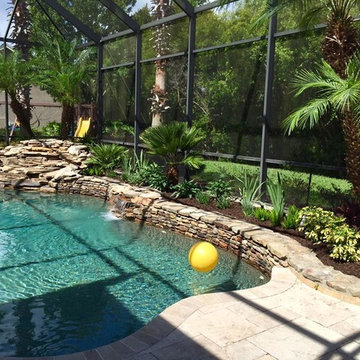
This once overgrown pool planting, now a clean easy to care for Palm and accent landscape. Landscape designed and installed by Construction Landscape, Jennifer Bevins 772-492-8382.
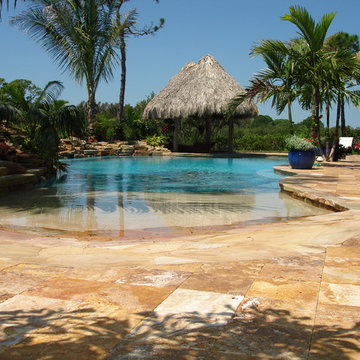
Gold travertine pavers. Visit www.stone-mart.com or call (813) 885-6900 for more information.
Immagine di una grande piscina naturale tropicale personalizzata dietro casa con pavimentazioni in pietra naturale
Immagine di una grande piscina naturale tropicale personalizzata dietro casa con pavimentazioni in pietra naturale
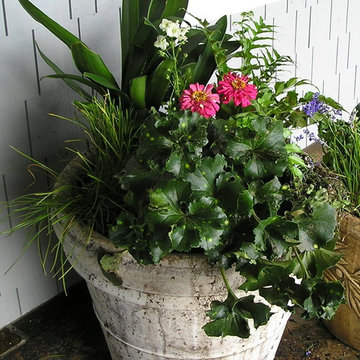
Although mostly green foliage, these tropical plantings work in a white pot
Ispirazione per un giardino tropicale esposto a mezz'ombra dietro casa con un giardino in vaso
Ispirazione per un giardino tropicale esposto a mezz'ombra dietro casa con un giardino in vaso
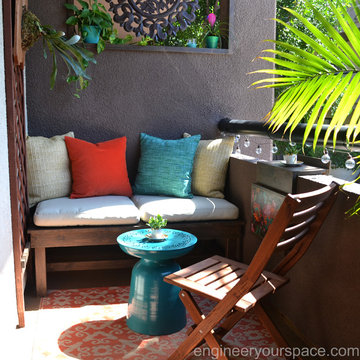
Isabelle LaRue
Idee per un piccolo patio o portico tropicale con un tetto a sbalzo
Idee per un piccolo patio o portico tropicale con un tetto a sbalzo
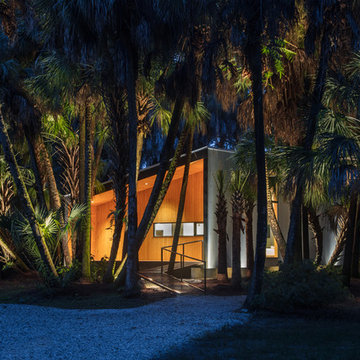
I built this on my property for my aging father who has some health issues. Handicap accessibility was a factor in design. His dream has always been to try retire to a cabin in the woods. This is what he got.
It is a 1 bedroom, 1 bath with a great room. It is 600 sqft of AC space. The footprint is 40' x 26' overall.
The site was the former home of our pig pen. I only had to take 1 tree to make this work and I planted 3 in its place. The axis is set from root ball to root ball. The rear center is aligned with mean sunset and is visible across a wetland.
The goal was to make the home feel like it was floating in the palms. The geometry had to simple and I didn't want it feeling heavy on the land so I cantilevered the structure beyond exposed foundation walls. My barn is nearby and it features old 1950's "S" corrugated metal panel walls. I used the same panel profile for my siding. I ran it vertical to math the barn, but also to balance the length of the structure and stretch the high point into the canopy, visually. The wood is all Southern Yellow Pine. This material came from clearing at the Babcock Ranch Development site. I ran it through the structure, end to end and horizontally, to create a seamless feel and to stretch the space. It worked. It feels MUCH bigger than it is.
I milled the material to specific sizes in specific areas to create precise alignments. Floor starters align with base. Wall tops adjoin ceiling starters to create the illusion of a seamless board. All light fixtures, HVAC supports, cabinets, switches, outlets, are set specifically to wood joints. The front and rear porch wood has three different milling profiles so the hypotenuse on the ceilings, align with the walls, and yield an aligned deck board below. Yes, I over did it. It is spectacular in its detailing. That's the benefit of small spaces.
Concrete counters and IKEA cabinets round out the conversation.
For those who could not live in a tiny house, I offer the Tiny-ish House.
Photos by Ryan Gamma
Staging by iStage Homes
Design assistance by Jimmy Thornton
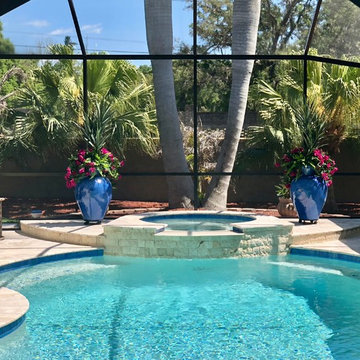
View from the sitting area. So beautiful to look at, so easy to maintain. In the case of a storm or seasonal absence, the entire unit can be wheeled into a sheltered area.
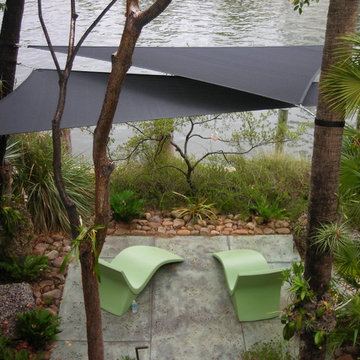
These sails where added to this outdoor seating area located on the Miami River to provide shade and allow the area to be used in the summer afternoon Sun.
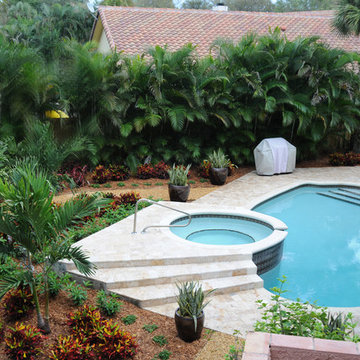
This Boca Raton, Florida pool area is landscaped with tropical plants that are typical of the owner's childhood home in the Florida Keys. Pamela Crawford redid the paving plan to connect with a path going to the side yard. She also specified travertine over the old, pink concrete. Planters mark the beginnings of two paths going into the garden. Photo by Pamela Crawford
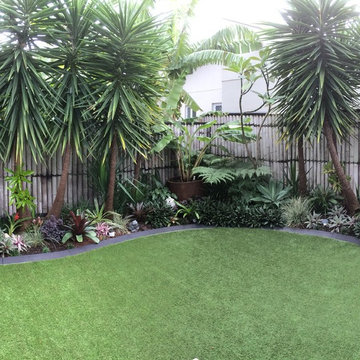
Foto di un giardino formale tropicale esposto a mezz'ombra di medie dimensioni e dietro casa in estate con un giardino in vaso
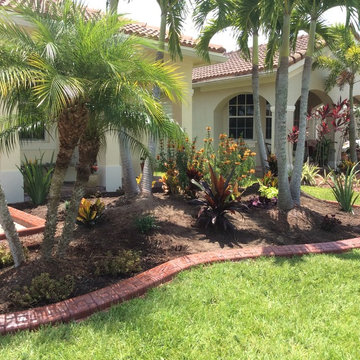
Shannon Sherman
Esempio di un piccolo vialetto d'ingresso tropicale davanti casa con pavimentazioni in cemento
Esempio di un piccolo vialetto d'ingresso tropicale davanti casa con pavimentazioni in cemento
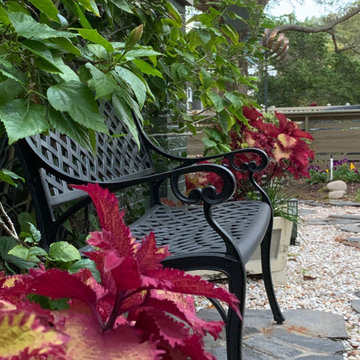
Nestled in the tropical setting in the front yard is an oasis of sorts. Nothing like sitting in the tropical jungle in your own yard watching the passerby stroll only ten feet away from you.
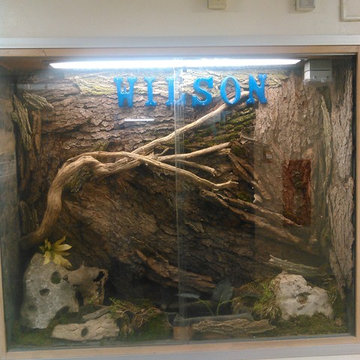
This old display case was transformed by Novotny Landscaping LLC as a donation to help educate children. The tank has Lizards, toads, tree frogs, small snakes, and hermit crabs. Through a second division of Novotny Landscaping LLC has we offer our time and services at no charge to help build terrariums, aquponic gardens tanks, and gardens for schools. This division of our company is EDUblefarms.com Please contact us if we can get involved with your child's school.
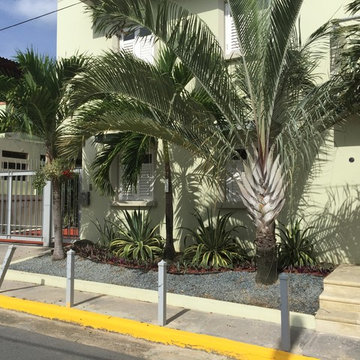
Immagine di un piccolo giardino xeriscape tropicale esposto in pieno sole davanti casa in estate con un ingresso o sentiero e ghiaia
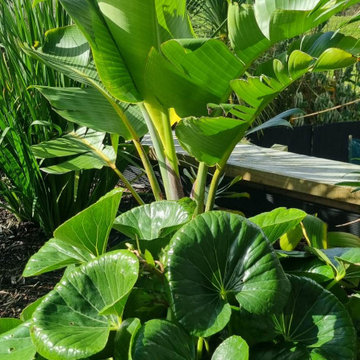
Thriving tropical greenery borders the pool and helps to provide privacy without impeding the view.
Idee per un giardino tropicale esposto in pieno sole di medie dimensioni e nel cortile laterale in estate con pacciame e recinzione in metallo
Idee per un giardino tropicale esposto in pieno sole di medie dimensioni e nel cortile laterale in estate con pacciame e recinzione in metallo
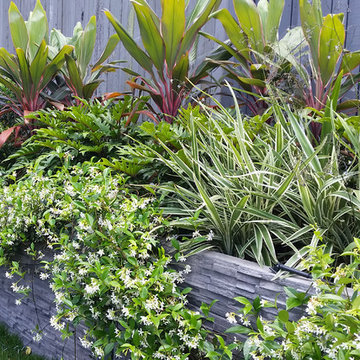
Michael Mitchell
Ispirazione per un giardino tropicale esposto in pieno sole di medie dimensioni e dietro casa con un muro di contenimento
Ispirazione per un giardino tropicale esposto in pieno sole di medie dimensioni e dietro casa con un muro di contenimento
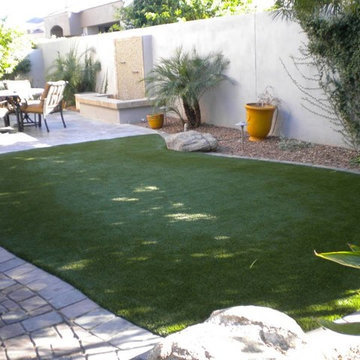
Poolside Artificial Turf
Esempio di un campo sportivo esterno tropicale esposto in pieno sole di medie dimensioni e dietro casa in autunno con pedane
Esempio di un campo sportivo esterno tropicale esposto in pieno sole di medie dimensioni e dietro casa in autunno con pedane
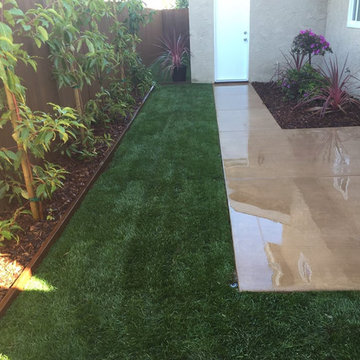
Idee per un giardino formale tropicale in ombra di medie dimensioni e dietro casa in estate con un ingresso o sentiero e pavimentazioni in cemento
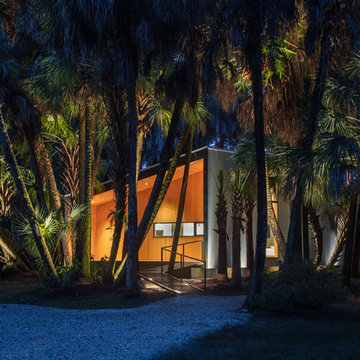
I built this on my property for my aging father who has some health issues. Handicap accessibility was a factor in design. His dream has always been to try retire to a cabin in the woods. This is what he got.
It is a 1 bedroom, 1 bath with a great room. It is 600 sqft of AC space. The footprint is 40' x 26' overall.
The site was the former home of our pig pen. I only had to take 1 tree to make this work and I planted 3 in its place. The axis is set from root ball to root ball. The rear center is aligned with mean sunset and is visible across a wetland.
The goal was to make the home feel like it was floating in the palms. The geometry had to simple and I didn't want it feeling heavy on the land so I cantilevered the structure beyond exposed foundation walls. My barn is nearby and it features old 1950's "S" corrugated metal panel walls. I used the same panel profile for my siding. I ran it vertical to match the barn, but also to balance the length of the structure and stretch the high point into the canopy, visually. The wood is all Southern Yellow Pine. This material came from clearing at the Babcock Ranch Development site. I ran it through the structure, end to end and horizontally, to create a seamless feel and to stretch the space. It worked. It feels MUCH bigger than it is.
I milled the material to specific sizes in specific areas to create precise alignments. Floor starters align with base. Wall tops adjoin ceiling starters to create the illusion of a seamless board. All light fixtures, HVAC supports, cabinets, switches, outlets, are set specifically to wood joints. The front and rear porch wood has three different milling profiles so the hypotenuse on the ceilings, align with the walls, and yield an aligned deck board below. Yes, I over did it. It is spectacular in its detailing. That's the benefit of small spaces.
Concrete counters and IKEA cabinets round out the conversation.
For those who cannot live tiny, I offer the Tiny-ish House.
Photos by Ryan Gamma
Staging by iStage Homes
Design Assistance Jimmy Thornton
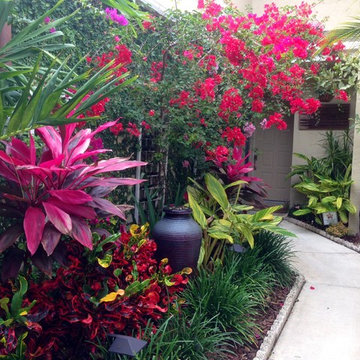
Idee per un piccolo giardino tropicale esposto a mezz'ombra davanti casa con un ingresso o sentiero
Esterni tropicali - Foto e idee
2





