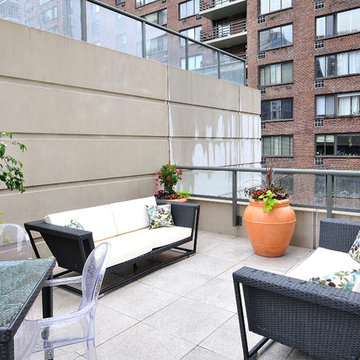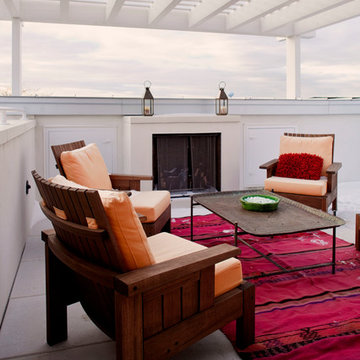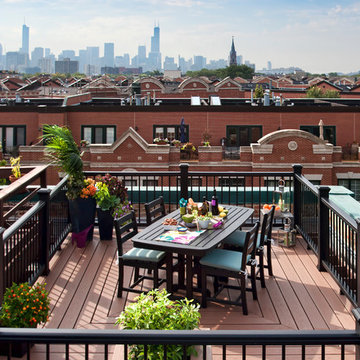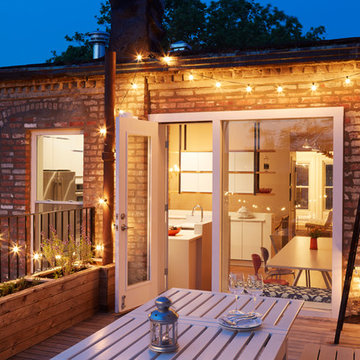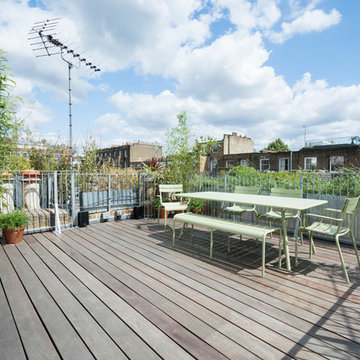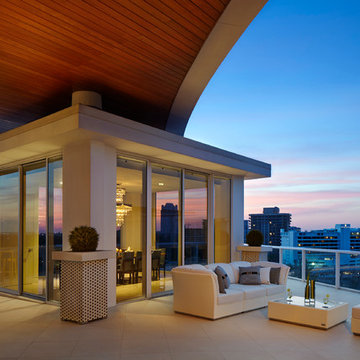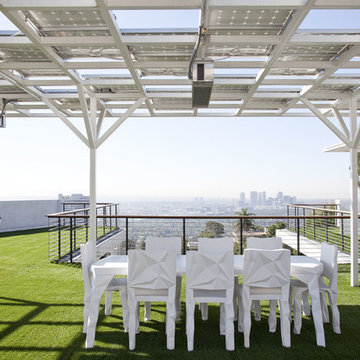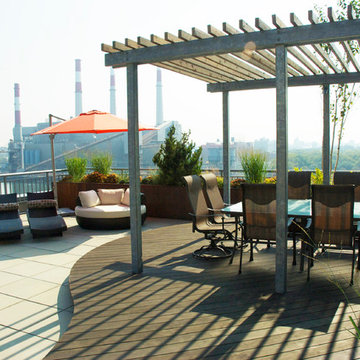Esterni sul tetto - Foto e idee
Filtra anche per:
Budget
Ordina per:Popolari oggi
61 - 80 di 163 foto
1 di 3

This unique city-home is designed with a center entry, flanked by formal living and dining rooms on either side. An expansive gourmet kitchen / great room spans the rear of the main floor, opening onto a terraced outdoor space comprised of more than 700SF.
The home also boasts an open, four-story staircase flooded with natural, southern light, as well as a lower level family room, four bedrooms (including two en-suite) on the second floor, and an additional two bedrooms and study on the third floor. A spacious, 500SF roof deck is accessible from the top of the staircase, providing additional outdoor space for play and entertainment.
Due to the location and shape of the site, there is a 2-car, heated garage under the house, providing direct entry from the garage into the lower level mudroom. Two additional off-street parking spots are also provided in the covered driveway leading to the garage.
Designed with family living in mind, the home has also been designed for entertaining and to embrace life's creature comforts. Pre-wired with HD Video, Audio and comprehensive low-voltage services, the home is able to accommodate and distribute any low voltage services requested by the homeowner.
This home was pre-sold during construction.
Steve Hall, Hedrich Blessing

Full outdoor kitchen & bar with an induction grill, all weather cabinets, outdoor refrigerator, and electric blue Azul Bahia Brazilian granite countertops to reflect the color of the sea; An octagonally shaped seating area facing the ocean for sunbathing and sunset viewing.; The deck is constructed with sustainably harvested tropical Brazilian hardwood Ipe that requires little maintenance..Eric Roth Photography

Peter Murdock
Ispirazione per una terrazza minimal sul tetto e sul tetto con un giardino in vaso e nessuna copertura
Ispirazione per una terrazza minimal sul tetto e sul tetto con un giardino in vaso e nessuna copertura
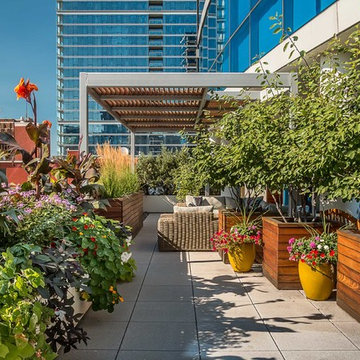
The large, irrigated containers and well-selected plant materials thrive on the sunny roof deck.
Photo courtesy Van Inwegen Digital Arts
Ispirazione per una terrazza contemporanea sul tetto e sul tetto con una pergola
Ispirazione per una terrazza contemporanea sul tetto e sul tetto con una pergola
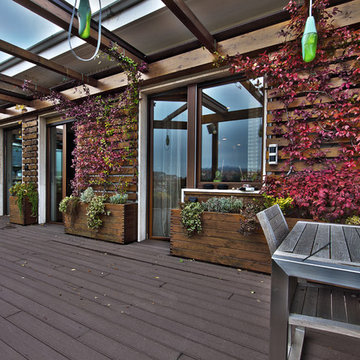
2013 - © Daniela Bortolato Fotografa
Esempio di una grande terrazza contemporanea sul tetto con una pergola e un giardino in vaso
Esempio di una grande terrazza contemporanea sul tetto con una pergola e un giardino in vaso
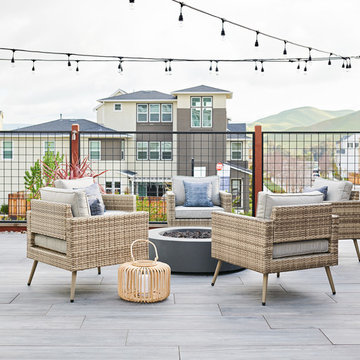
Jean Bai / Konstrukt Photo
Immagine di una terrazza design sul tetto e sul tetto con nessuna copertura
Immagine di una terrazza design sul tetto e sul tetto con nessuna copertura

Photo: Laura Garner Design & Realty © 2016 Houzz
Ispirazione per una terrazza chic di medie dimensioni, sul tetto e sul tetto con una pergola
Ispirazione per una terrazza chic di medie dimensioni, sul tetto e sul tetto con una pergola
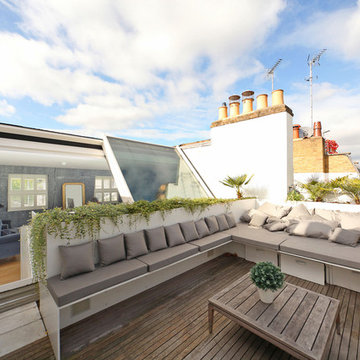
Lukasz Gorczynski
Ispirazione per una terrazza design sul tetto e sul tetto con nessuna copertura
Ispirazione per una terrazza design sul tetto e sul tetto con nessuna copertura
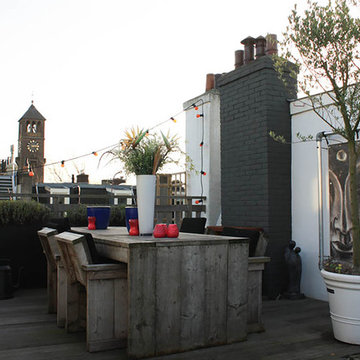
Photo: Louise de Miranda © 2013 Houzz
Immagine di una terrazza boho chic sul tetto e sul tetto
Immagine di una terrazza boho chic sul tetto e sul tetto
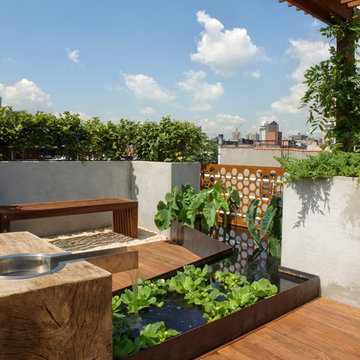
Photo: Bilyana Dimitrova
Immagine di un grande giardino minimalista esposto in pieno sole sul tetto con fontane e pedane
Immagine di un grande giardino minimalista esposto in pieno sole sul tetto con fontane e pedane
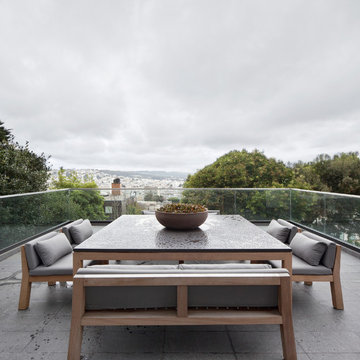
Photography by Ben Mayorga
Immagine di una terrazza contemporanea sul tetto e sul tetto con nessuna copertura
Immagine di una terrazza contemporanea sul tetto e sul tetto con nessuna copertura
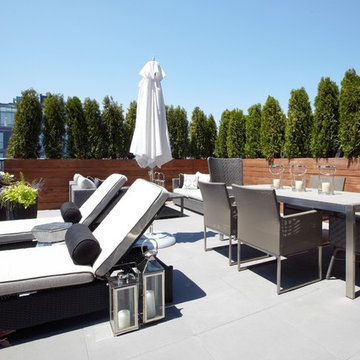
Echo1 Photography
Foto di una terrazza minimal sul tetto, di medie dimensioni e sul tetto con nessuna copertura
Foto di una terrazza minimal sul tetto, di medie dimensioni e sul tetto con nessuna copertura
Esterni sul tetto - Foto e idee
4





