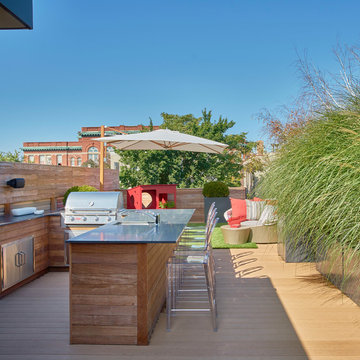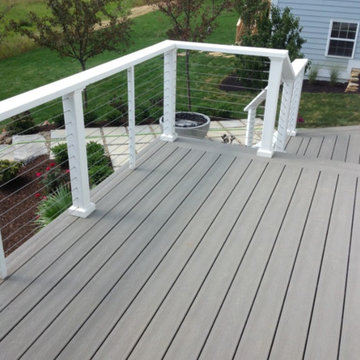Esterni sul tetto - Foto e idee
Filtra anche per:
Budget
Ordina per:Popolari oggi
21 - 40 di 19.085 foto
1 di 3
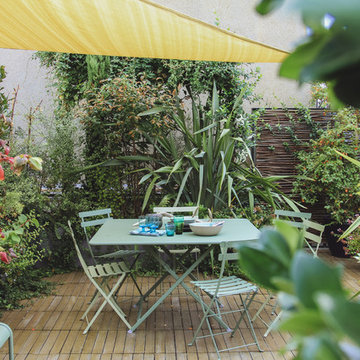
Foto di una grande terrazza country sul tetto con un giardino in vaso e una pergola
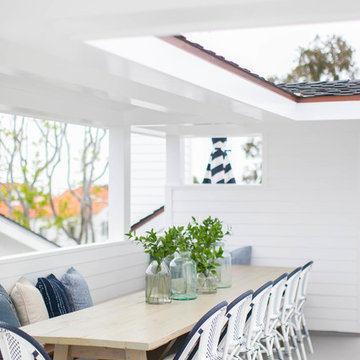
Build: Graystone Custom Builders, Interior Design: Blackband Design, Photography: Ryan Garvin
Immagine di una grande terrazza country sul tetto con un tetto a sbalzo
Immagine di una grande terrazza country sul tetto con un tetto a sbalzo
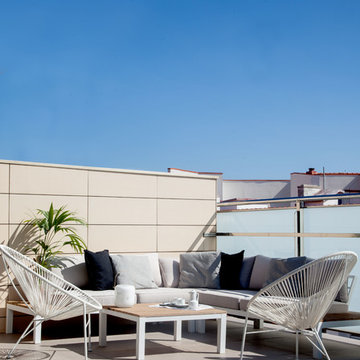
Fotografías de Felipe Scheffel Bell
Foto di una terrazza design sul tetto e sul tetto con nessuna copertura
Foto di una terrazza design sul tetto e sul tetto con nessuna copertura
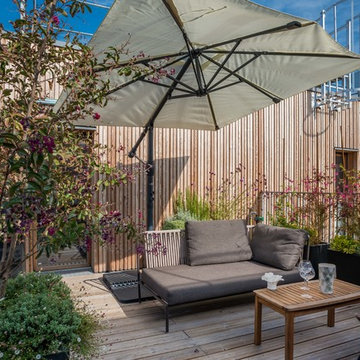
Richard CAMPLAN, MEERO
Esempio di una terrazza mediterranea di medie dimensioni e sul tetto con un giardino in vaso
Esempio di una terrazza mediterranea di medie dimensioni e sul tetto con un giardino in vaso
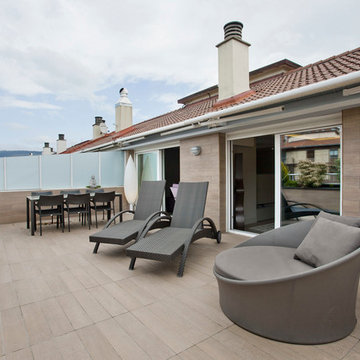
Los clientes de este ático confirmaron en nosotros para unir dos viviendas en una reforma integral 100% loft47.
Esta vivienda de carácter eclético se divide en dos zonas diferenciadas, la zona living y la zona noche. La zona living, un espacio completamente abierto, se encuentra presidido por una gran isla donde se combinan lacas metalizadas con una elegante encimera en porcelánico negro. La zona noche y la zona living se encuentra conectado por un pasillo con puertas en carpintería metálica. En la zona noche destacan las puertas correderas de suelo a techo, así como el cuidado diseño del baño de la habitación de matrimonio con detalles de grifería empotrada en negro, y mampara en cristal fumé.
Ambas zonas quedan enmarcadas por dos grandes terrazas, donde la familia podrá disfrutar de esta nueva casa diseñada completamente a sus necesidades
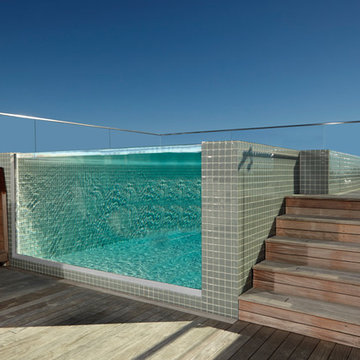
Rooftop stainless steel pool finished in gray tile. The pool features an acrylic viewing window, fire feature, infinity edge and bench seating.
Idee per una piccola piscina fuori terra stile marinaro rettangolare sul tetto con pedane
Idee per una piccola piscina fuori terra stile marinaro rettangolare sul tetto con pedane
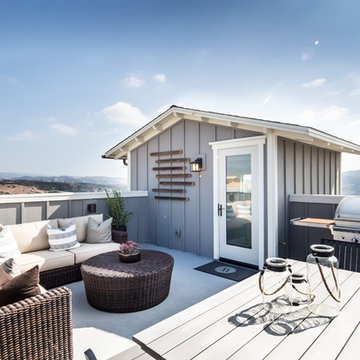
Plan 2 at Canopy at Esencia in Rancho Mission Viejo, CA. New Single Family Homes in Orange County.
Foto di una terrazza chic sul tetto e sul tetto con nessuna copertura
Foto di una terrazza chic sul tetto e sul tetto con nessuna copertura
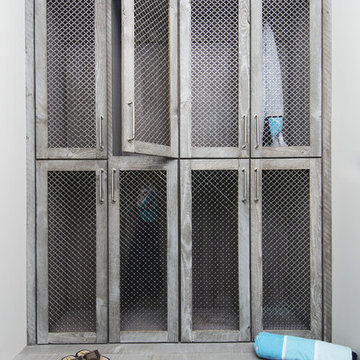
Immagine di una piscina coperta classica di medie dimensioni con una dépendance a bordo piscina
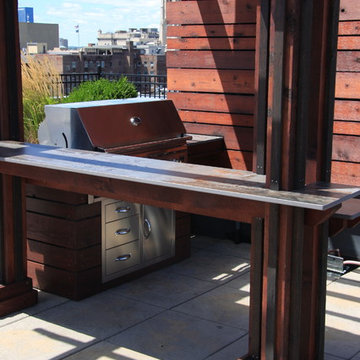
Pro Care Horticultural Services
Idee per una grande terrazza chic sul tetto con una pergola
Idee per una grande terrazza chic sul tetto con una pergola
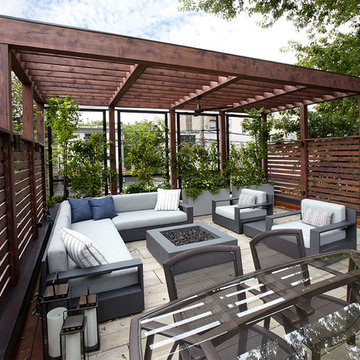
Dave Slivinski
Idee per una terrazza tradizionale di medie dimensioni e sul tetto con una pergola
Idee per una terrazza tradizionale di medie dimensioni e sul tetto con una pergola
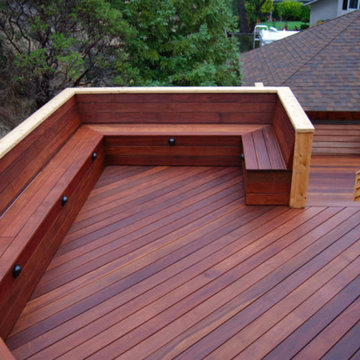
San Rafael
Overview: This garden project began with the demolition of an existing pool and decks cantilevered over a hillside. The garden was originally a Japanese-themed garden retreat and free-form shaped pool. While the client wanted to update and replace many elements, they sought to keep the free-form characteristics of the existing design and repurpose existing materials. BK Landscape Design created a new garden with revetment walls and steps to a succulent garden with salvaged boulders from the pool and pool coping. We built a colored concrete path to access a new wood trellis constructed on the center-line view from the master bedroom. A combination of Bay friendly, native and evergreen plantings were chosen for the planting palette. The overhaul of the yard included low-voltage lighting and minimal drainage. A new wood deck replaced the existing one at the entrance as well as a deck off of the master bedroom that was also constructed from repurposed materials. The style mimics the architectural detail of the mansard roof and simple horizontal wood siding of the house. After removing a juniper (as required by the San Rafael Fire Department within the Wildland-Urban interface) we designed and developed a full front-yard planting plan. All plants are Bay-Friendly, native, and irrigated with a more efficient in-line drip irrigation system to minimize water use. Low-voltage lighting and minimal drainage were also part of the overhaul of the front yard redesign.
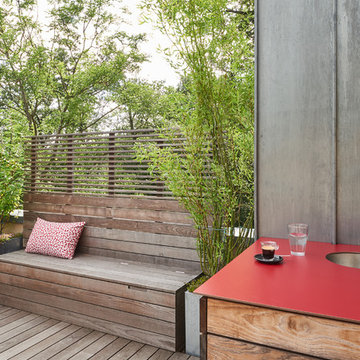
andreas buchberger
Foto di una terrazza design di medie dimensioni e sul tetto con fontane
Foto di una terrazza design di medie dimensioni e sul tetto con fontane
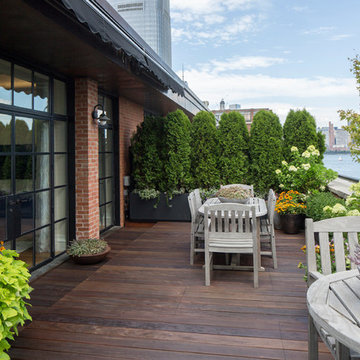
Esempio di una terrazza classica sul tetto e sul tetto con un parasole e un giardino in vaso
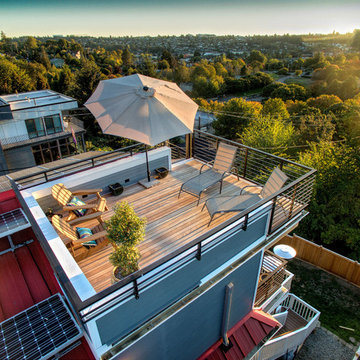
Situated on the west slope of Mt. Baker Ridge, this remodel takes a contemporary view on traditional elements to maximize space, lightness and spectacular views of downtown Seattle and Puget Sound. We were approached by Vertical Construction Group to help a client bring their 1906 craftsman into the 21st century. The original home had many redeeming qualities that were unfortunately compromised by an early 2000’s renovation. This left the new homeowners with awkward and unusable spaces. After studying numerous space plans and roofline modifications, we were able to create quality interior and exterior spaces that reflected our client’s needs and design sensibilities. The resulting master suite, living space, roof deck(s) and re-invented kitchen are great examples of a successful collaboration between homeowner and design and build teams.
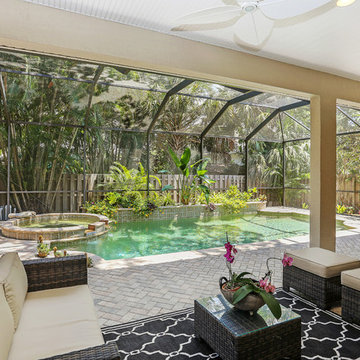
ryan@ryangammaphotography.com
Ispirazione per una piscina coperta naturale tradizionale rettangolare di medie dimensioni con pavimentazioni in mattoni
Ispirazione per una piscina coperta naturale tradizionale rettangolare di medie dimensioni con pavimentazioni in mattoni
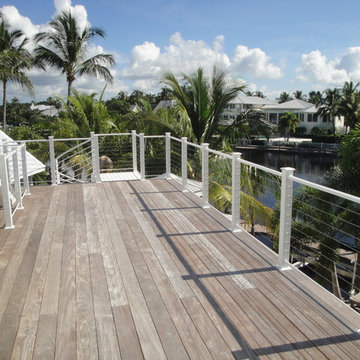
Ispirazione per una grande terrazza stile marinaro sul tetto con nessuna copertura
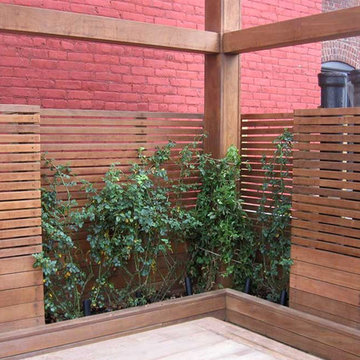
Immagine di una grande terrazza minimal sul tetto con nessuna copertura e un giardino in vaso
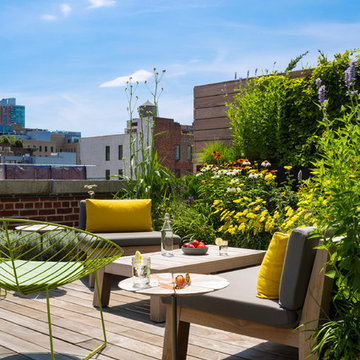
Albert Vecerka-Esto
Immagine di una terrazza design sul tetto e sul tetto con nessuna copertura
Immagine di una terrazza design sul tetto e sul tetto con nessuna copertura
Esterni sul tetto - Foto e idee
2





