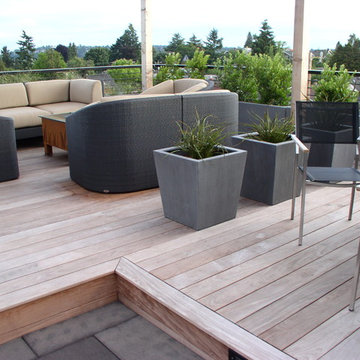Esterni sul tetto - Foto e idee
Filtra anche per:
Budget
Ordina per:Popolari oggi
101 - 120 di 19.097 foto
1 di 3
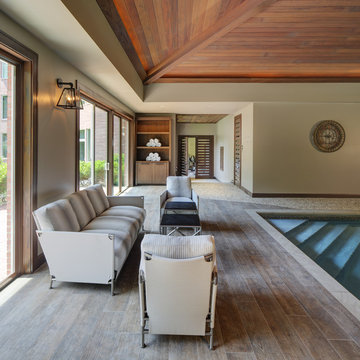
Tricia Shay Photography
Immagine di una piscina coperta design rettangolare con fontane e pedane
Immagine di una piscina coperta design rettangolare con fontane e pedane
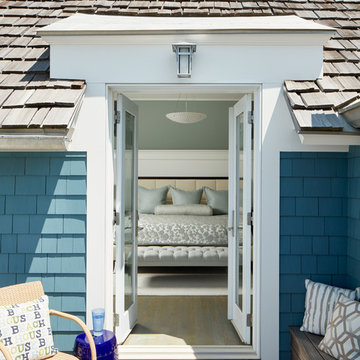
Nathan Kirkman
Ispirazione per una terrazza stile marinaro sul tetto e sul tetto con nessuna copertura
Ispirazione per una terrazza stile marinaro sul tetto e sul tetto con nessuna copertura
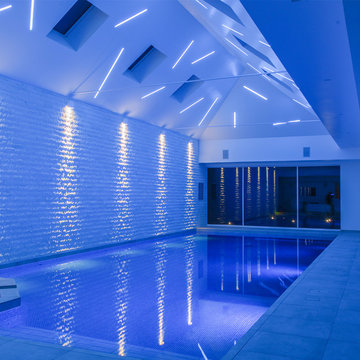
Small pools of light on the wall are created using Flexalighting Cadmo 2 Updown Exterior Wall Lights. Their positioning at regular intervals contrasts with the random spread of the ceiling lights.
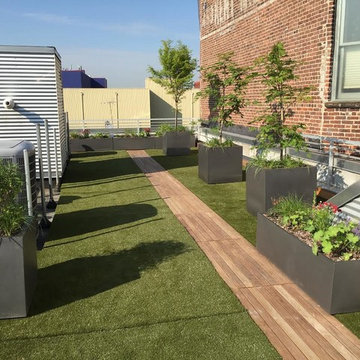
Idee per un grande giardino formale tradizionale esposto a mezz'ombra sul tetto in estate con un giardino in vaso e pedane
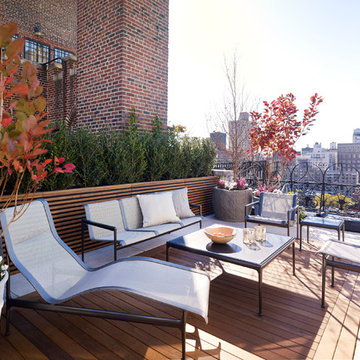
Photo: Alex Herring
Esempio di una terrazza contemporanea sul tetto e sul tetto con nessuna copertura
Esempio di una terrazza contemporanea sul tetto e sul tetto con nessuna copertura
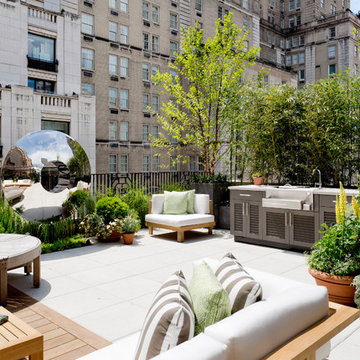
Photo: Rikki Snyder © 2016 Houzz
Foto di una grande terrazza contemporanea sul tetto e sul tetto con nessuna copertura
Foto di una grande terrazza contemporanea sul tetto e sul tetto con nessuna copertura
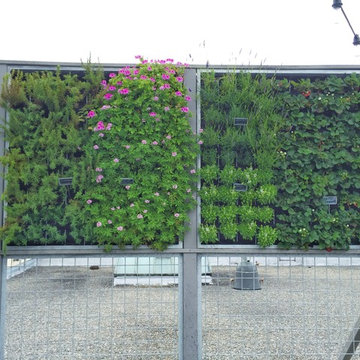
Vertical Herb Garden. Strawberries, Basil, Rosemary, Lavander, and scented
Foto di un giardino formale moderno esposto a mezz'ombra di medie dimensioni e sul tetto
Foto di un giardino formale moderno esposto a mezz'ombra di medie dimensioni e sul tetto
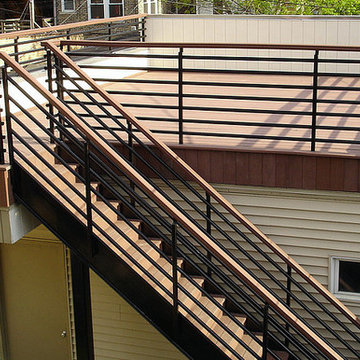
Green Acres Ironworks provides a broad range of metal fabrication services. Our installation crews serve Chicago and Northwest Indiana, and we will ship fabricated products nationwide. We fabricate and install railings, staircases, spiral staircases, steel porches, fences, gates, balconies, light structural fabrication, custom fabricated parts, custom tools, hardware, metal restoration, metal sculpture, decorative items, and yard art. We have the capability of fabricating items in steel, brass, and stainless steel.
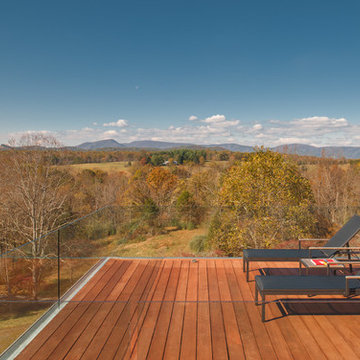
Maxwell MacKenzie
Esempio di una terrazza moderna sul tetto con nessuna copertura
Esempio di una terrazza moderna sul tetto con nessuna copertura
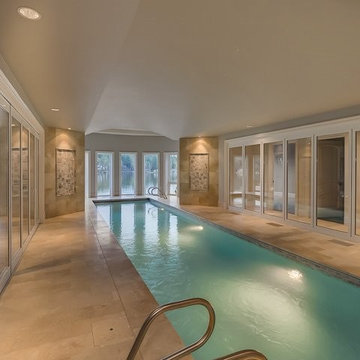
Immagine di un'ampia piscina coperta monocorsia classica rettangolare con piastrelle
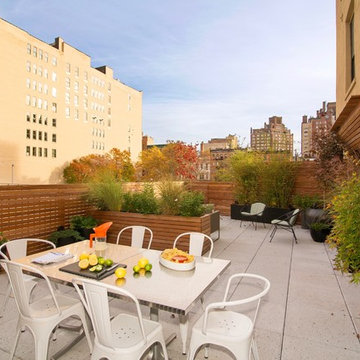
This West Village rooftop garden features a custom ipe horizontal fence and planter, concrete pavers, and outdoor dining and sectional seating. It also includes black fiberglass planters filled with Japanese maples, bamboo, maiden grasses, hydrangeas, and knockout roses. This project was designed by Amber Freda in collaboration with Michael Wood Interiors. See more of our projects at www.amberfreda.com.
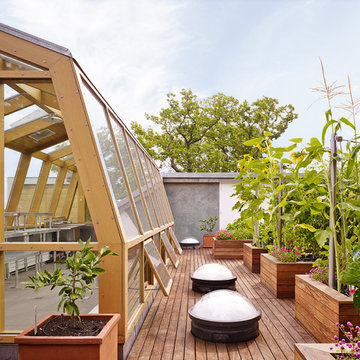
Steve Hall @ Hedrich Blessing Photographers
Ispirazione per una grande terrazza minimal sul tetto con un giardino in vaso
Ispirazione per una grande terrazza minimal sul tetto con un giardino in vaso
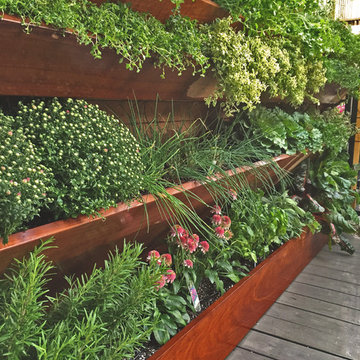
Brent A. Riechers
Foto di un piccolo orto in giardino minimal esposto in pieno sole sul tetto
Foto di un piccolo orto in giardino minimal esposto in pieno sole sul tetto
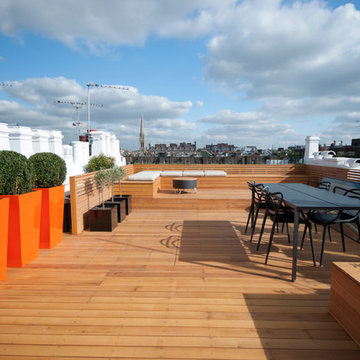
Take a trip up to the roof, where you will find the jewel of this property with its oversized orange planters that have been paired with the white chimneys. Different textures and shapes add further interest.
http://www.domusnova.com/back-catalogue/22/inspiring-ideas-linden-gardens-w2/
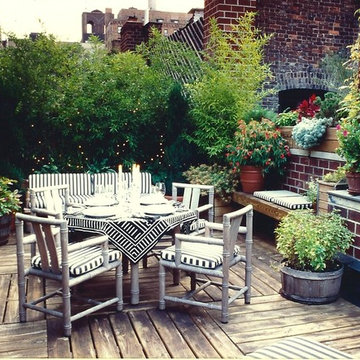
Ispirazione per una terrazza etnica di medie dimensioni e sul tetto con nessuna copertura
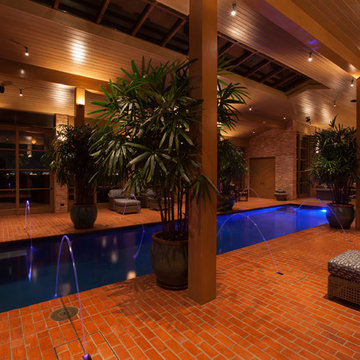
Foto di una grande piscina coperta classica rettangolare con fontane e pavimentazioni in mattoni

Rising amidst the grand homes of North Howe Street, this stately house has more than 6,600 SF. In total, the home has seven bedrooms, six full bathrooms and three powder rooms. Designed with an extra-wide floor plan (21'-2"), achieved through side-yard relief, and an attached garage achieved through rear-yard relief, it is a truly unique home in a truly stunning environment.
The centerpiece of the home is its dramatic, 11-foot-diameter circular stair that ascends four floors from the lower level to the roof decks where panoramic windows (and views) infuse the staircase and lower levels with natural light. Public areas include classically-proportioned living and dining rooms, designed in an open-plan concept with architectural distinction enabling them to function individually. A gourmet, eat-in kitchen opens to the home's great room and rear gardens and is connected via its own staircase to the lower level family room, mud room and attached 2-1/2 car, heated garage.
The second floor is a dedicated master floor, accessed by the main stair or the home's elevator. Features include a groin-vaulted ceiling; attached sun-room; private balcony; lavishly appointed master bath; tremendous closet space, including a 120 SF walk-in closet, and; an en-suite office. Four family bedrooms and three bathrooms are located on the third floor.
This home was sold early in its construction process.
Nathan Kirkman
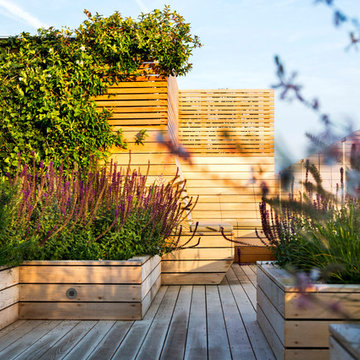
This is a larger roof terrace designed by Templeman Harrsion. The design is a mix of planted beds, decked informal and formal seating areas and a lounging area.
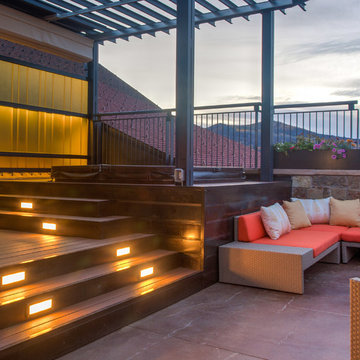
Kevin Dietrich
Foto di una terrazza minimal sul tetto con un focolare e una pergola
Foto di una terrazza minimal sul tetto con un focolare e una pergola
Esterni sul tetto - Foto e idee
6





