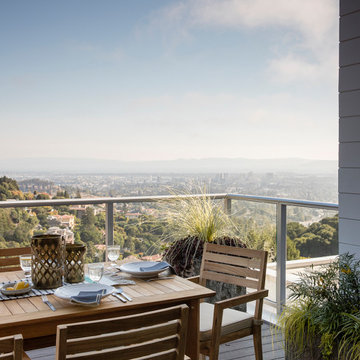Esterni sul tetto con parapetto in vetro - Foto e idee
Filtra anche per:
Budget
Ordina per:Popolari oggi
61 - 80 di 209 foto
1 di 3
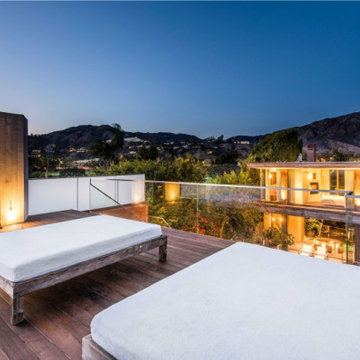
Immagine di una terrazza design di medie dimensioni, sul tetto e sul tetto con un caminetto, nessuna copertura e parapetto in vetro

Full House Remodel, paint, bathrooms, new kitchen, all floors re placed on 6 floors and a separate Painter's Lower Level Studio.
Foto di una grande privacy sulla terrazza design sul tetto e sul tetto con nessuna copertura e parapetto in vetro
Foto di una grande privacy sulla terrazza design sul tetto e sul tetto con nessuna copertura e parapetto in vetro
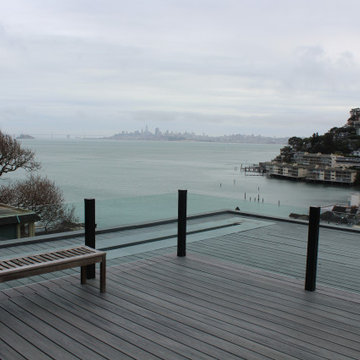
Esempio di una terrazza minimalista di medie dimensioni, sul tetto e sul tetto con un parasole e parapetto in vetro
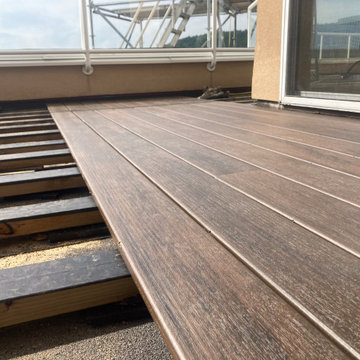
Timbertech composite boards installed with a hidden screw system!
Esempio di una terrazza american style di medie dimensioni, sul tetto e al primo piano con parapetto in vetro
Esempio di una terrazza american style di medie dimensioni, sul tetto e al primo piano con parapetto in vetro
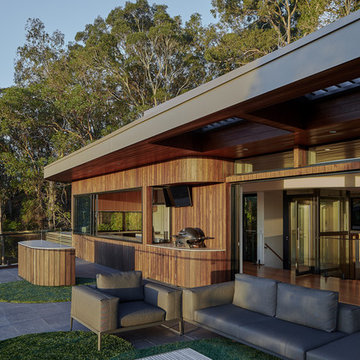
Andy Macpherson Studio
Ispirazione per una grande terrazza moderna sul tetto con un focolare, un tetto a sbalzo e parapetto in vetro
Ispirazione per una grande terrazza moderna sul tetto con un focolare, un tetto a sbalzo e parapetto in vetro
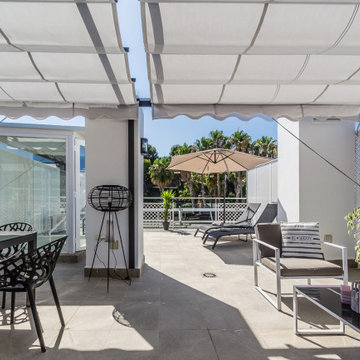
Immagine di una grande terrazza scandinava sul tetto con un parasole e parapetto in vetro
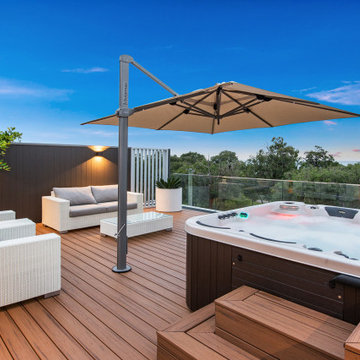
Roof top entertaining deck with Spa, steam room, bathroom, kitchenette, access via external spiral staircase OR Octogon lift.
Foto di una terrazza minimalista sul tetto e sul tetto con nessuna copertura e parapetto in vetro
Foto di una terrazza minimalista sul tetto e sul tetto con nessuna copertura e parapetto in vetro
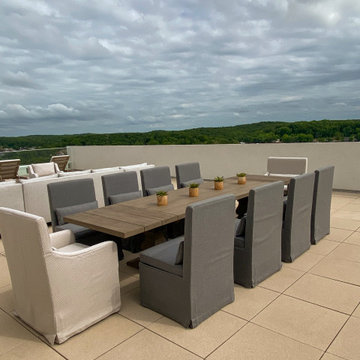
Penthouse rooftop outdoor dining area with a 10-person dining table overlooking the lake views.
Ispirazione per una grande terrazza sul tetto e sul tetto con un focolare, nessuna copertura e parapetto in vetro
Ispirazione per una grande terrazza sul tetto e sul tetto con un focolare, nessuna copertura e parapetto in vetro
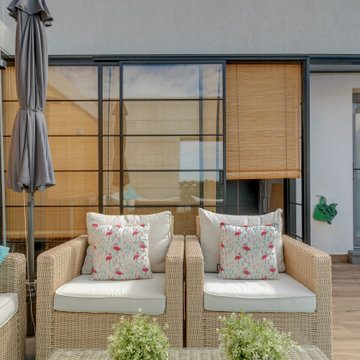
Diseño y ejecución de terraza en ático de 40 m2.
- cerramiento industrial con puerta corredera de hierro y cristal con tejadillo protector de vidrio tintado.
- Distribución de mobiliario
- Diseño de cocina exterior con material fenólico a juego con barra.
- Revestimiento de paredes laterales con listones de roble con tratamiento exteriores y luces led integradas.
- Cambio del pavimento a porcelánico imitación madera antideslizante especial para exteriores.
- Conversión de vidrio fijo a puerta abatible.
- Instalación de ducha solar y jardinera de obra.
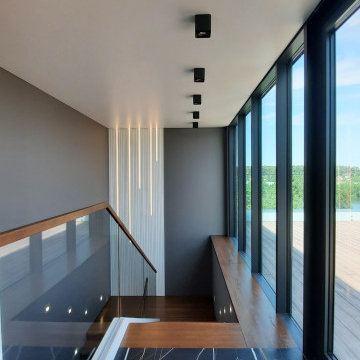
Выход на террасу для отдыха на кровле.
Idee per una grande terrazza contemporanea sul tetto e sul tetto con parapetto in vetro
Idee per una grande terrazza contemporanea sul tetto e sul tetto con parapetto in vetro
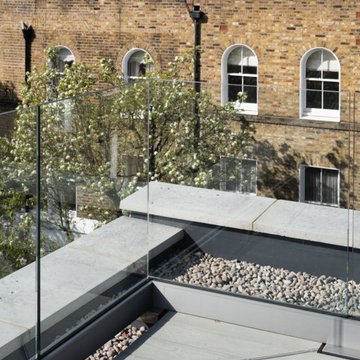
Roof terrace
Idee per una terrazza minimalista sul tetto e sul tetto con nessuna copertura e parapetto in vetro
Idee per una terrazza minimalista sul tetto e sul tetto con nessuna copertura e parapetto in vetro
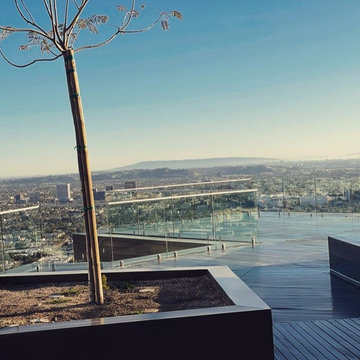
Esempio di una grande terrazza minimalista sul tetto e sul tetto con un giardino in vaso, nessuna copertura e parapetto in vetro
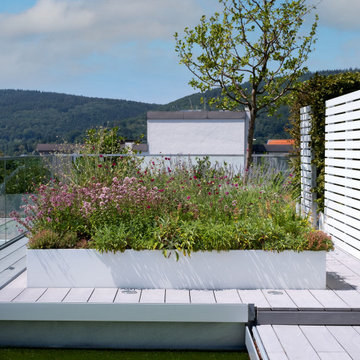
Dachterrasse mit mehreren Ebenen und Sitznischen. Als Terrassenbelag wurden die bildschönen, wetterfesten und splitterfreien Premium WPC Massivdielen von MYDECK gewählt. Die in Deutschland hergestellten Dielen aus nachhaltigem europäischem Holz und recycelbarem Polyethylen sind splitterfrei und wetterfest. Das Design und die Qualität erhielten bereits mehrere Awards.
Die Hochbeete sind aus lackiertem Stahl und je nach Höhe für Kräuter, Blumen, Buschpflanzen oder sogar Bäume wie der Apfelbaum auf dem Bild, geeignet.
Das Geländer der Terrasse ist aus Glas, um freien Blick für den wunderschönen Ausblick der Dachterrasse zu lassen.
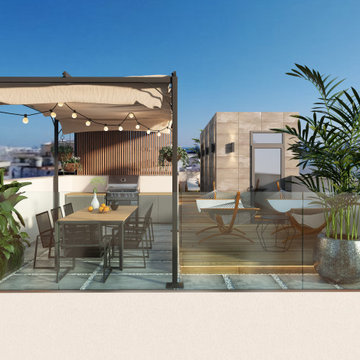
Diseño de interiorismo e infografias 3D ( renderizado ) para azotea de obra nueva. En esta imagen vemos la zona correspondiente a la cocina y zona de comedor de estilo moderno pero muy acogedor gracias a la decoración e madera que le da calidez al espacio.
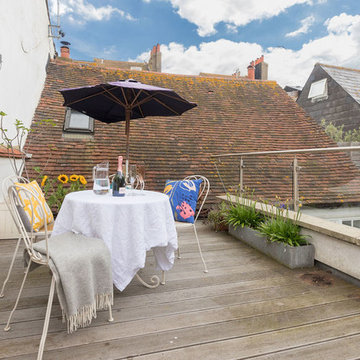
The perfect space to relax, enjoy the sunshine and sip some bubbly - this roof terrace is a great area to enjoy the weather and entertain guests.
Esempio di una terrazza american style di medie dimensioni, sul tetto e sul tetto con parapetto in vetro
Esempio di una terrazza american style di medie dimensioni, sul tetto e sul tetto con parapetto in vetro
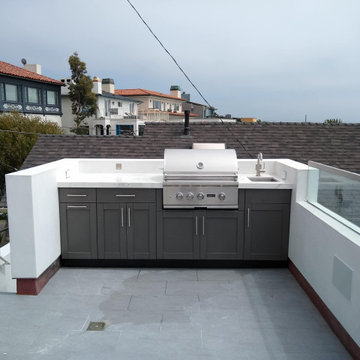
Foto di una terrazza stile marino sul tetto, sul tetto e di medie dimensioni con parapetto in vetro
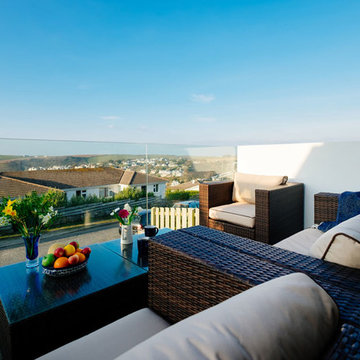
This replacement dwelling at Tregoose, Polzeath is a two-storey, detached, four bedroom house with open plan reception space on the ground floor and bedrooms on the lower level.
Sympathetic to its context and neighbouring buildings, the split-level accommodation has been designed to maximise stunning coastal and ocean views from the property. The living and dining areas on the ground floor benefit from a large, full-height gable window and a glazed balcony oriented to take advantage of the views whilst still maintaining privacy for neighbouring properties.
The house features engineered oak flooring and a bespoke oak staircase with glazed balustrades. Skylights ensure the house is extremely well lit and roof-mounted solar panels produce hot water, with an airsource heat pump connected to underfloor heating.
Close proximity to the popular surfing beach at Polzeath is reflected in the outdoor shower and large, copper-tiled wet room with giant walk-in shower and bespoke wetsuit drying rack.
Photograph: Perfect Stays Ltd
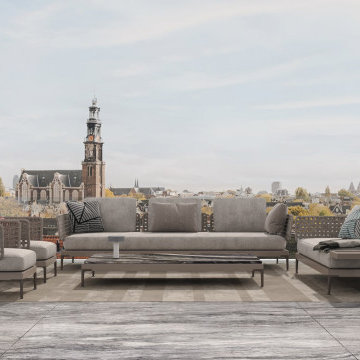
Discover Our Transformation of a Historic Gem in Amsterdam Oud-Zuid!
We are thrilled to unveil our latest project in Amsterdam Oud-Zuid - a timeless treasure originally designed in 1890 by the renowned architect, Jacob Klinkhamer. Embracing the rich history of this distinguished house, we have transformed it into a welcoming and contemporary home, meticulously tailored to suit the needs of its new family.
Preserving the heritage and beauty of the street façade, which holds a protected municipal monument status, we ensured that only minor adjustments were made to maintain its historical charm. However, behind the elegant exterior, a comprehensive interior renovation and structural overhaul awaited.
From deepening the basement floor to introducing an elevator shaft, we left no stone unturned in reimagining this space for modern living. Every aspect of the layout was thoughtfully rearranged to maximize functionality and create a seamless flow between the rooms. The result? A harmonious blend of classic and contemporary design, reflecting the spirit of the past while embracing the comforts of today.
The crowning jewel of this project is the addition of a stunning modern roof terrace, providing breathtaking views of the city skyline and the perfect spot for relaxation and entertainment.
We invite you to explore the transformation of this historic gem on our website. Witness the marriage of old-world charm with modern elegance, and see how we transformed a house into a cherished home.
Visit our website to learn more: https://www.storm-architects.com/projects/klinkhamer-huis
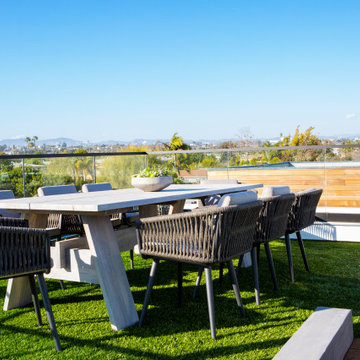
Indoor Outdoor living at it's finest! Rooftop Outdoor Dining Area, Lounge and Fire Pit area. Complete with dining table for 8, glass railing to expand the incredible views of the city.
Esterni sul tetto con parapetto in vetro - Foto e idee
4





