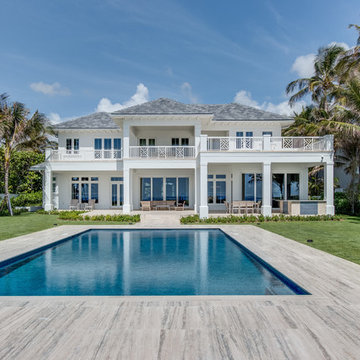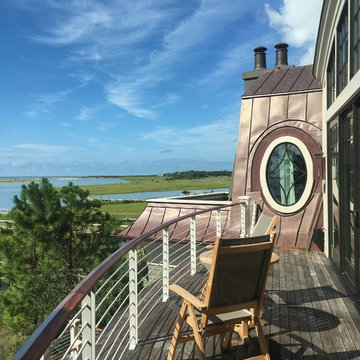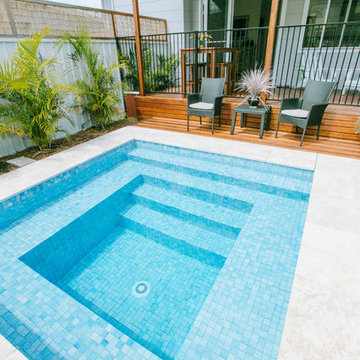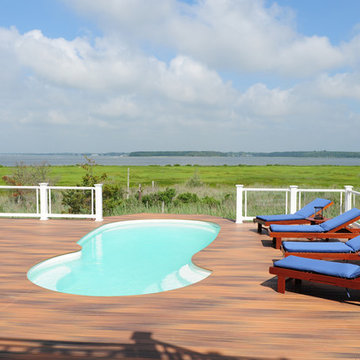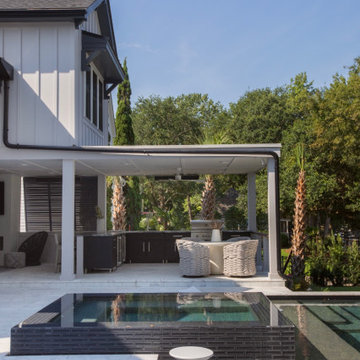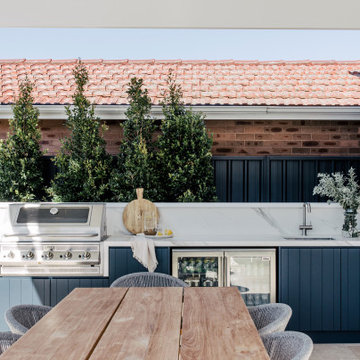Esterni stile marinaro blu - Foto e idee
Filtra anche per:
Budget
Ordina per:Popolari oggi
61 - 80 di 12.322 foto
1 di 3
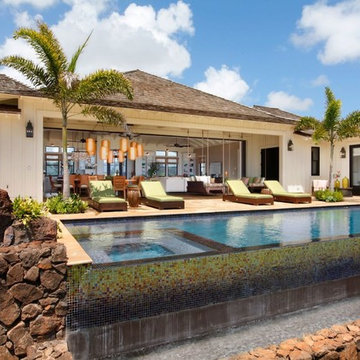
The great room sliding glass doors pocket into the walls opening the indoors to the outdoors in this beach house design. The covered lanai boasts a built-in outdoor kitchen. Woven basket pendants hang about the teak outdoor dining set and two swinging beds hang adjacent to each other for days spent lounging half inside and half outside. The family wanted the pool area to be both comfortable and beautiful so we custom covered the lanai furniture in a green coral motif and a brown tropical leaf pattern so that the living room and lanai flow together into one space.
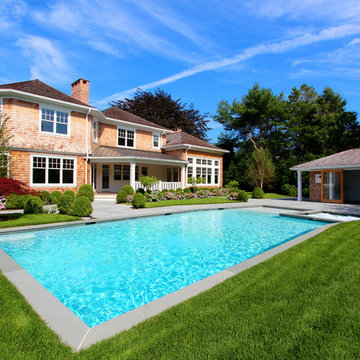
Idee per una grande piscina monocorsia stile marino rettangolare dietro casa con una vasca idromassaggio e piastrelle
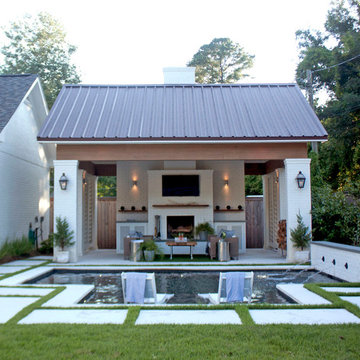
Elements on this pavilion have been borrowed from the 1930's era house and combined with an eclectic mix of modern details. Though this back yard would not be considered large, the space has been utilized to achieve the maximum amount of usage.
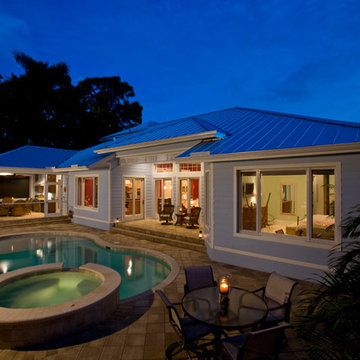
tanning ledge, spill-over spa, pavers, rounded pool, lounge chairs, palm trees, relaxing, dining table, refreshing, outdoor kitchen, covered porch, blue hardy plank siding, tin roof, lots of windows, transom windows
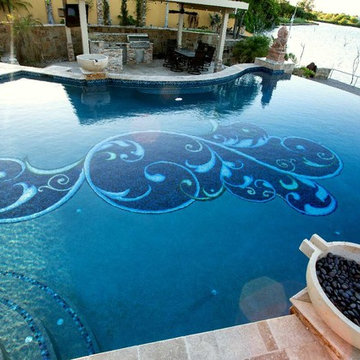
art mosaic rug at the floor with plaster background
Esempio di una piscina fuori terra costiera personalizzata di medie dimensioni e dietro casa con pavimentazioni in pietra naturale e una dépendance a bordo piscina
Esempio di una piscina fuori terra costiera personalizzata di medie dimensioni e dietro casa con pavimentazioni in pietra naturale e una dépendance a bordo piscina
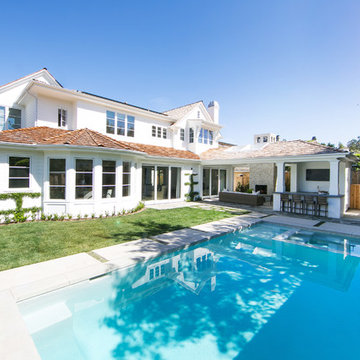
Ryan Garvin
Foto di una grande piscina monocorsia stile marinaro rettangolare dietro casa con pavimentazioni in pietra naturale
Foto di una grande piscina monocorsia stile marinaro rettangolare dietro casa con pavimentazioni in pietra naturale
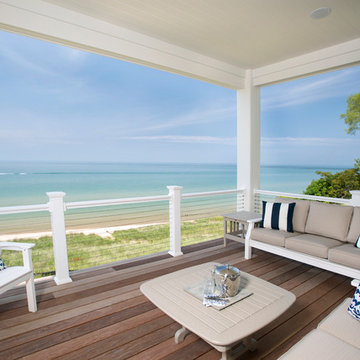
Captivated by South Haven’s natural charm and waterfront beauty, this storybook, waterfront abode is exceptionally true to its lakefront character.
Featuring over 3,600 square feet with five bedroom and three-and-a-half baths, the careful design of this open and charming layout paired with grand views from nearly every room, capture all the warmth and playfulness of lakefront living.
• A beach friendly fiber cement siding in a cheerful shade of blue blends seamlessly with the water backdrop, while contrasting white trim and darker blue window clad lend definition to the exterior.
• An impressive kitchen with stunning Ann Sachs tile backsplash, quartz countertops, richly stained bistro table and Viking Appliances overlook the generous, but clearly defined, living and dining rooms.
• Extensive built-ins with extra storage and workspace, such as a distinctive dining serving piece featuring quartz stone and a lake reflecting mirror, maximize space and make entertaining a breeze.
• Playful design elements like Thibaut wallpaper, braided hemp cabinet insets and white-washed European white oak floors complement the home’s coastal flair with nautical décor and warm hues.
• Fine finishes and rich trim details including wainscot, various painted ceilings, louvered doors on cabinetry, and fireplace surround with kitchen coordinating quartz stone, show off the intricate design gestures.
• Skillfully designed upstairs presents a restful master retreat with private balcony, two guest bedrooms, convenient laundry featuring sleek retractable doors and space maximizing built in bunk beds with ultra-clever steps that provide storage.
• The lower level’s extra guest quarters, additional laundry, full beach bath with top-to-bottom tiled shower, diligent kitchenette, beach-friendly stained concrete floors, outdoor shower that keeps sand at bay, and direct access to the sugary sands of Lake Michigan.
Photography by Chuck Heiney
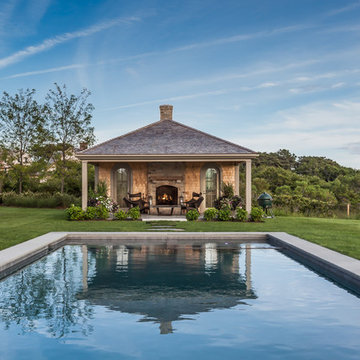
Nantucket Architectural Photography
Immagine di una grande piscina costiera rettangolare dietro casa con una dépendance a bordo piscina e pavimentazioni in cemento
Immagine di una grande piscina costiera rettangolare dietro casa con una dépendance a bordo piscina e pavimentazioni in cemento
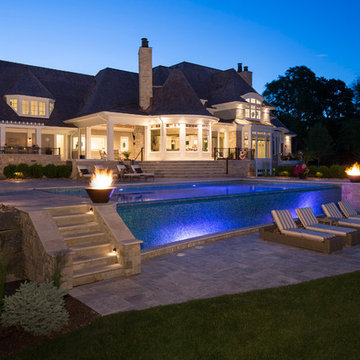
This infinity pool lights up beautifully at night. Add a few firebowls, dramatic garden beds and an outdoor kitchen and the three tiered paver patio comes to life.
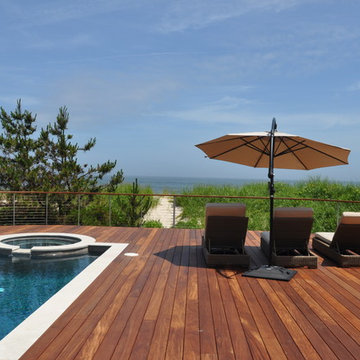
Brushed aluminum Railing with clear anodized finish. Made from CNC machined solid (not tubular or extrusions) 6061 T6 Aluminum were used with the Ipe top rail and decking.
Cable Railing by Keuka Studios
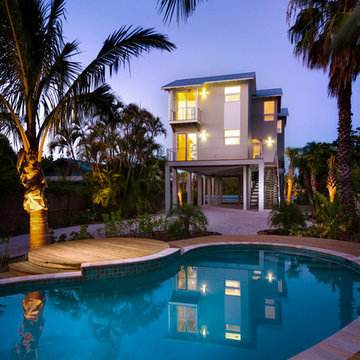
Our latest project, Fish Camp, on Longboat Key, FL. This home was designed around tight zoning restrictions while meeting the FEMA V-zone requirement. It is registered with LEED and is expected to be Platinum certified. It is rated EnergyStar v. 3.1 with a HERS index of 50. The design is a modern take on the Key West vernacular so as to keep with the neighboring historic homes in the area. Ryan Gamma Photography
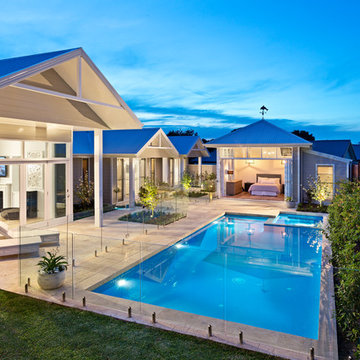
One of many views from the house. Here we can see how this design is so important, It can be seen from all angles.
Landscape design & construction; Bayon Gardens
Photography; Patrick Redmond Photography
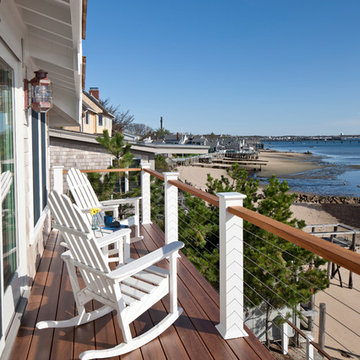
Photos by Brian VanderBrink
Esempio di un balcone stile marino di medie dimensioni
Esempio di un balcone stile marino di medie dimensioni
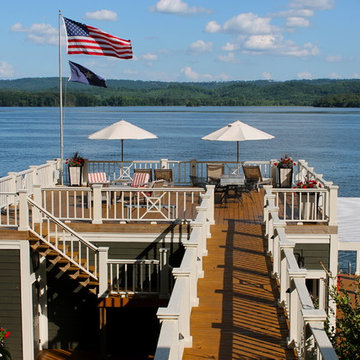
Photo by Lauren Mikus © 2012 Houzz
Ispirazione per una terrazza stile marino sul tetto e sul tetto
Ispirazione per una terrazza stile marino sul tetto e sul tetto
Esterni stile marinaro blu - Foto e idee
4





