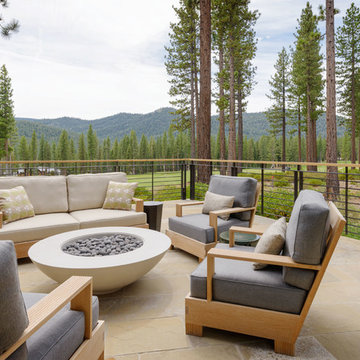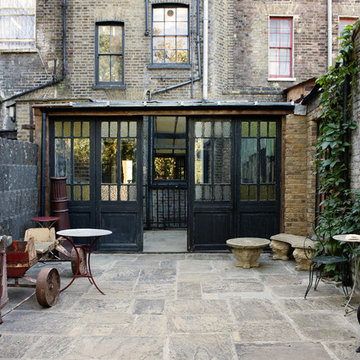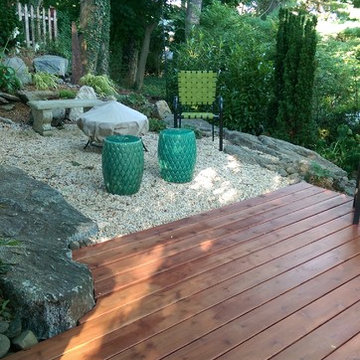Esterni rustici con nessuna copertura - Foto e idee
Filtra anche per:
Budget
Ordina per:Popolari oggi
101 - 120 di 3.332 foto
1 di 3
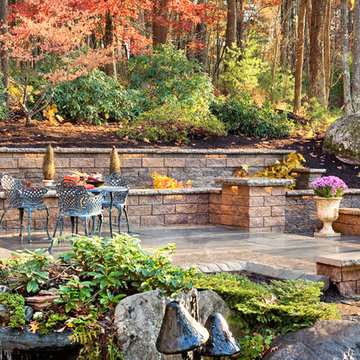
A 6″ x 16″ double-sided segmental retaining wall, with tapered sides and an independent mechanical interlock allowing for a vertical or battered wall. Semma also has tremendous shear strength (block to block contact), void fill interlock (4 cored system with contractor gravel-filled cores), and a ½” bond for joint dispersion. Semma wall, with an integrated corner on every layer, makes a great solution to the raised patio quandary: building a structural wall and topping it with a parapet (free-standing wall). Use the Semma pillars to finish or add drama or light features to your wall.
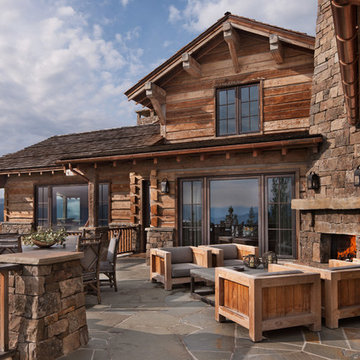
Idee per un ampio patio o portico rustico con nessuna copertura, piastrelle e un caminetto
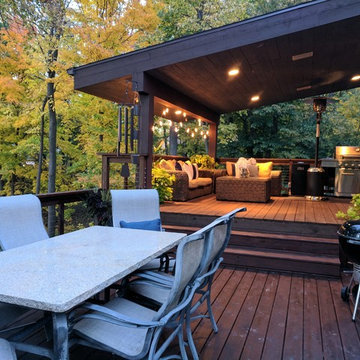
Esempio di una terrazza stile rurale di medie dimensioni e dietro casa con nessuna copertura
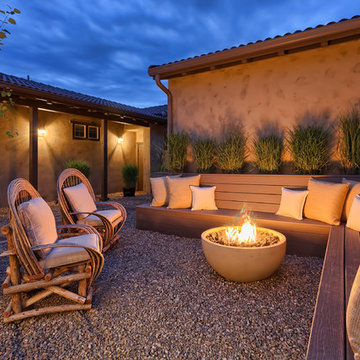
Infinite Fire Bowl in Oyster Shell Honed
As the name implies the Infinite is limitless in its design applications. The simple yet elegant shape will naturally draw attention for its style and inviting warmth. Perfect for both residential and commercial applications, Infinite can change appearance from modern to traditional by simply selecting the weathered & textured Travertine finish.
Dimensions: 36.25" Dia x 18.5"H
Approximate Weight: 325 lbs.
Photo credit and design by: Mary Andrews Limited
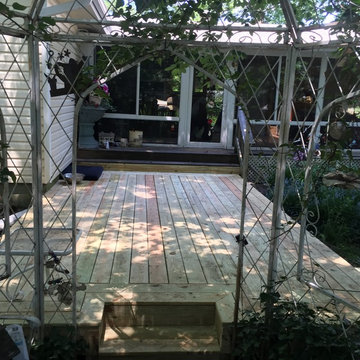
Foto di una terrazza stile rurale di medie dimensioni e dietro casa con nessuna copertura
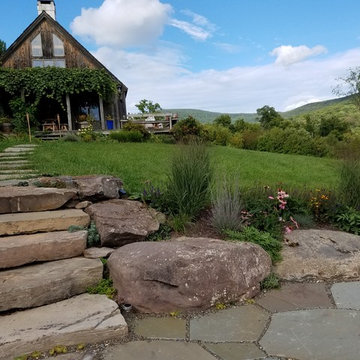
Immagine di un grande patio o portico stile rurale dietro casa con un focolare, pavimentazioni in pietra naturale e nessuna copertura
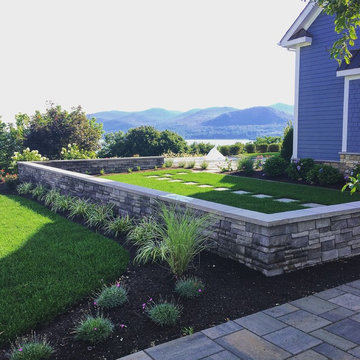
Esempio di un patio o portico rustico di medie dimensioni e dietro casa con pavimentazioni in pietra naturale e nessuna copertura
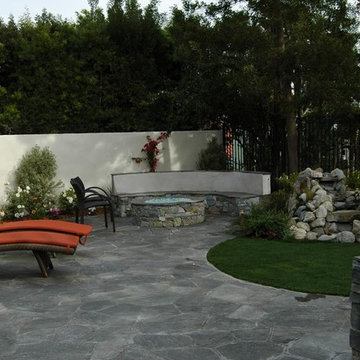
Foto di un patio o portico rustico di medie dimensioni e dietro casa con un focolare, pavimentazioni in pietra naturale e nessuna copertura
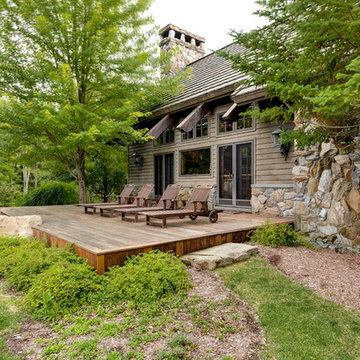
©2015 Andy Schwartz - Stylish Detroit Photography
Idee per una terrazza rustica dietro casa con nessuna copertura
Idee per una terrazza rustica dietro casa con nessuna copertura
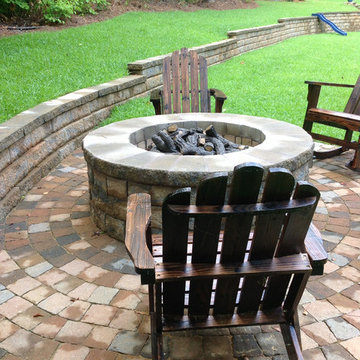
Immagine di un patio o portico rustico di medie dimensioni e dietro casa con un focolare, pavimentazioni in mattoni e nessuna copertura
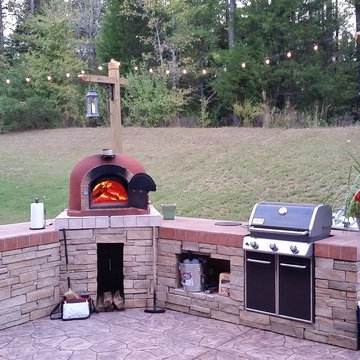
Clay pizza oven, wood fired, made in Portugal
Outdoor kitchen, gas grill
Immagine di un piccolo patio o portico rustico dietro casa con pavimentazioni in pietra naturale e nessuna copertura
Immagine di un piccolo patio o portico rustico dietro casa con pavimentazioni in pietra naturale e nessuna copertura
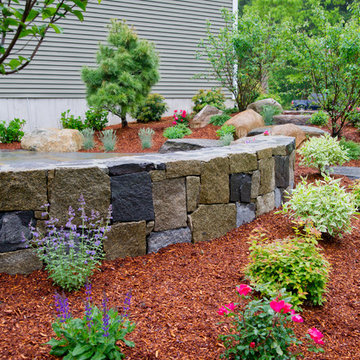
It was pretty much a blank area but with some elevation issues. A rustic inlay design was incorporated into the natural cleft bluestone patio. The seating wall served 2 purposes as a seating space but also to retain some of the patio. Natural fieldstone steppers lead from the driveway area to the patio. An assortment of perennials and plantings soften the hardscape project. Serviceberry, hybrid dogwood, and a large dwarf pine are the anchor plants. We also created a raised vegetable garden space off the patio too.
Marc Depoto (Hillside Nurseries Inc.)
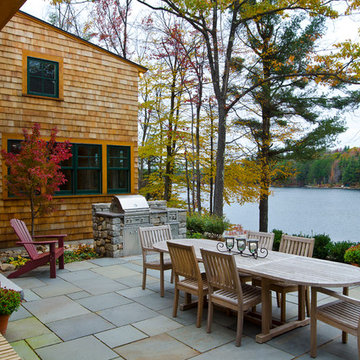
An award winning project by Sheldon Pennoyer architect. This small lake home sits perched on a high lot over looking a pristine NH lake. The walls are a custom application of American Clay earth plaster by Lisa Teague Studios.
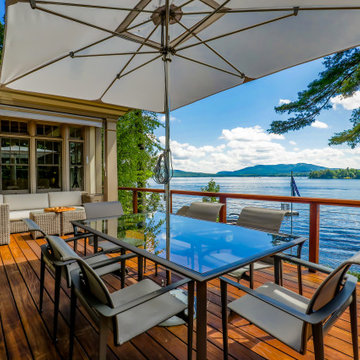
Immagine di una terrazza stile rurale con nessuna copertura e parapetto in cavi
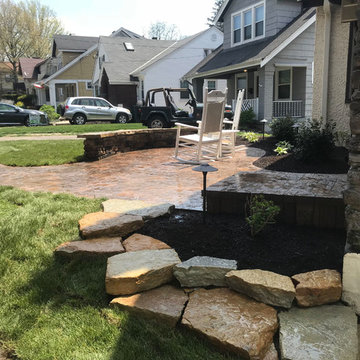
Front sitting stone patio with step out and seat wall to create a unique gathering space for this Hyde Park home; sized to accommodate 3-4 people sitting, with minimal landscape, sodding and natural stone pathway leading to the drive; installation of LED landscape lighting and plantings for year-round impact and enjoyment
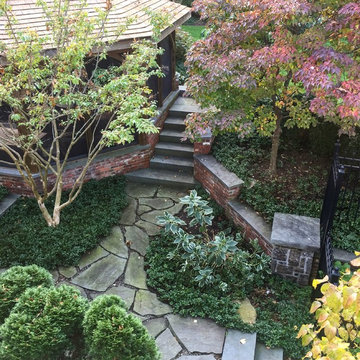
Foto di un patio o portico stile rurale di medie dimensioni e dietro casa con pavimentazioni in pietra naturale e nessuna copertura
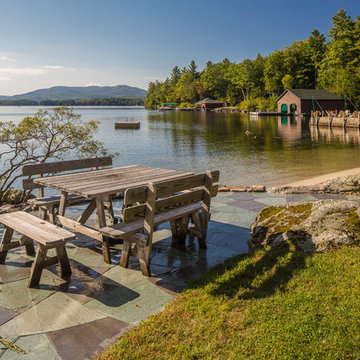
db Landscaping LLC worked closely with the homeowner to bring renewed vitality to this lakefront home. The patios were rebuilt using materials selected to honor the historic integrity of this unique lakefront estate. The talented craftsmanship and attention to detail paid by the team at db Landscaping LLC allowed these improvements to blend in seamlessly with the existing, mature landscape.
Esterni rustici con nessuna copertura - Foto e idee
6





