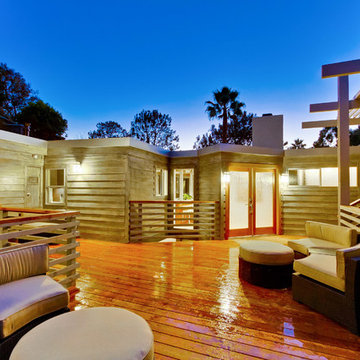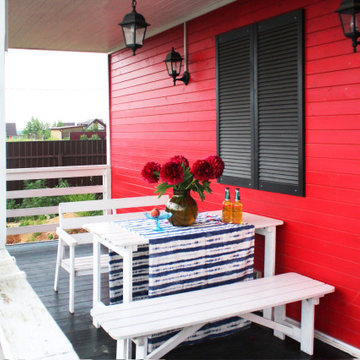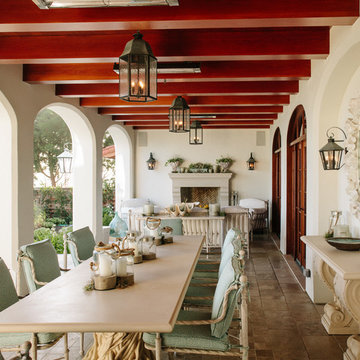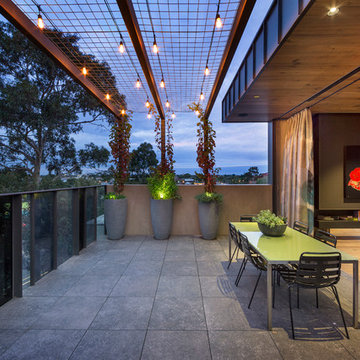Esterni rossi - Foto e idee
Filtra anche per:
Budget
Ordina per:Popolari oggi
121 - 140 di 657 foto
1 di 3
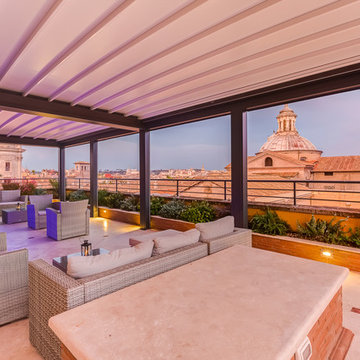
Luca Tranquilli
Esempio di un'ampia terrazza minimal sul tetto e sul tetto con un tetto a sbalzo
Esempio di un'ampia terrazza minimal sul tetto e sul tetto con un tetto a sbalzo
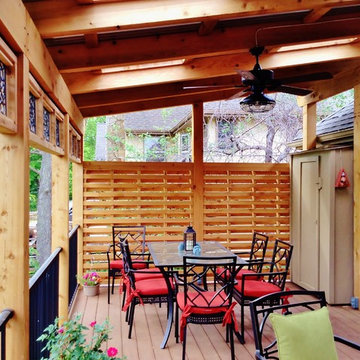
Amazing custom deck and pergola built by Creative Concepts & Design, LLC of Kansas City, MO
Foto di una terrazza stile rurale dietro casa e di medie dimensioni con una pergola
Foto di una terrazza stile rurale dietro casa e di medie dimensioni con una pergola
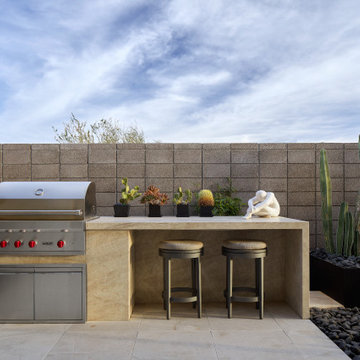
Immagine di un ampio patio o portico american style dietro casa con piastrelle e un tetto a sbalzo
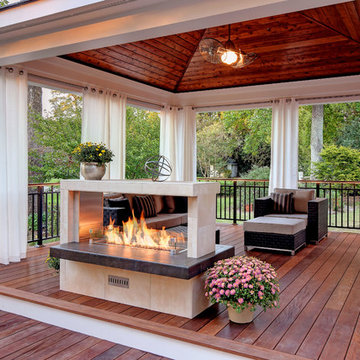
Craig Davenport, ARC Imaging
Esempio di una grande terrazza contemporanea dietro casa con un focolare e una pergola
Esempio di una grande terrazza contemporanea dietro casa con un focolare e una pergola
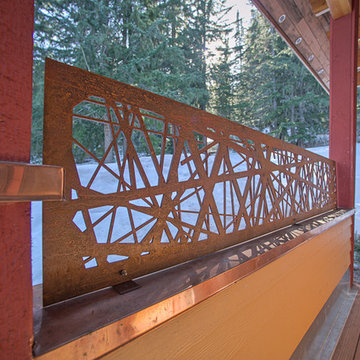
This corten fence topper was installed to help keep snow off the deck in winter at this Schweitzer Mountain Residence. The panel is a standard Revamp™ size and done in nest pattern
Photo Credit: Hamilton Photography
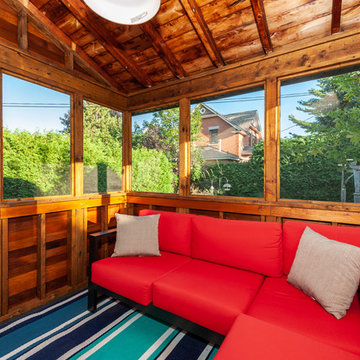
The home had an existing screen porch which we maintained but gave a face-lift with some beautiful natural red cedar siding. The v-groove siding style bridges the gap between traditional and modern and is a warm accent to the grey stucco and siding.
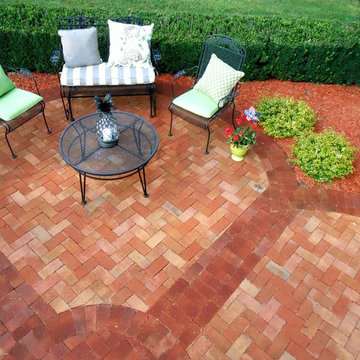
Idee per un grande patio o portico tradizionale dietro casa con pavimentazioni in mattoni e una pergola
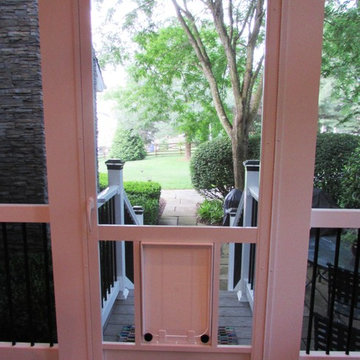
Talon Construction residential remodeling
Esempio di un portico classico di medie dimensioni e dietro casa con un portico chiuso e un tetto a sbalzo
Esempio di un portico classico di medie dimensioni e dietro casa con un portico chiuso e un tetto a sbalzo
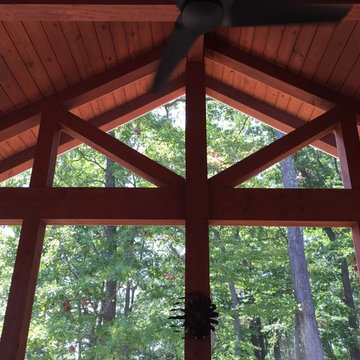
Immagine di un grande portico tradizionale dietro casa con un portico chiuso, pedane e un tetto a sbalzo
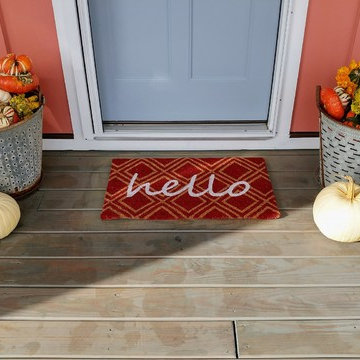
Photos by: Mark Ballard
Beautiful front porch decorated for fall
Immagine di un piccolo portico stile americano davanti casa con un giardino in vaso, pedane e un tetto a sbalzo
Immagine di un piccolo portico stile americano davanti casa con un giardino in vaso, pedane e un tetto a sbalzo
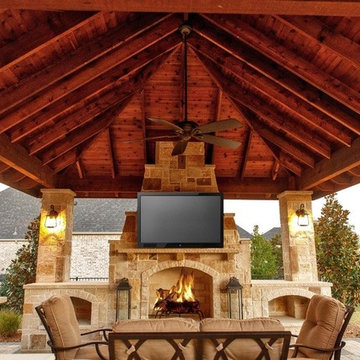
Contemporary outdoor dining area complemented by hardwood deck construction, luxury deck lighting, and fully custom brick fireplace.
Idee per un ampio patio o portico tradizionale dietro casa con un caminetto, pavimentazioni in mattoni e un gazebo o capanno
Idee per un ampio patio o portico tradizionale dietro casa con un caminetto, pavimentazioni in mattoni e un gazebo o capanno
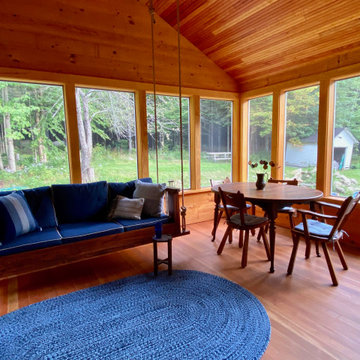
This dining table was a free find left on the street with only three legs - but two leaves! It was rescued, suited up with four new legs, stripped and refinished with several layers of polyurethane to withstand the weather. Weather permitting this room is the favorite hang out spot!
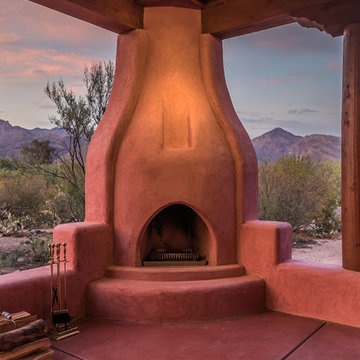
Colored concrete floors match the rose hue of the stuccoed kiva porch fireplace.
Idee per un patio o portico american style nel cortile laterale con lastre di cemento e una pergola
Idee per un patio o portico american style nel cortile laterale con lastre di cemento e una pergola
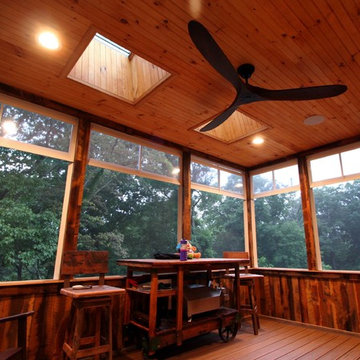
Upper Deck with Rustic Porch. This upper deck has space saving spiral stair, trex railings, eze-breeze storm window/screens, and rustic barn board sidIng. It overlooks the Waterfall Deck...which in turn overlooks the waterfall.
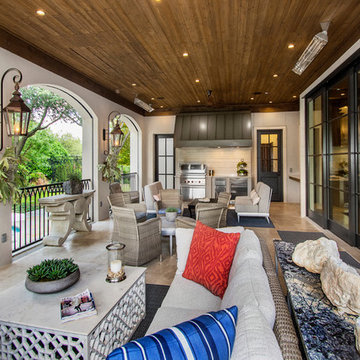
Versatile Imaging
Idee per un grande portico tradizionale dietro casa con piastrelle e un tetto a sbalzo
Idee per un grande portico tradizionale dietro casa con piastrelle e un tetto a sbalzo
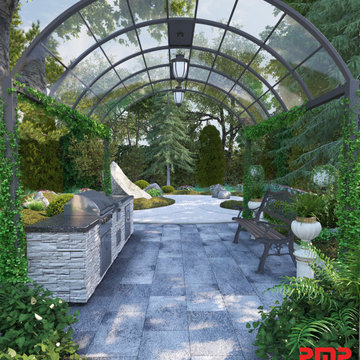
Idee per un patio o portico vittoriano di medie dimensioni e dietro casa con pavimentazioni in mattoni e un gazebo o capanno
Esterni rossi - Foto e idee
7





