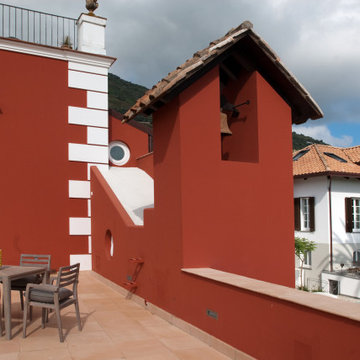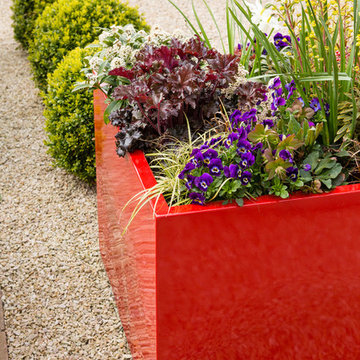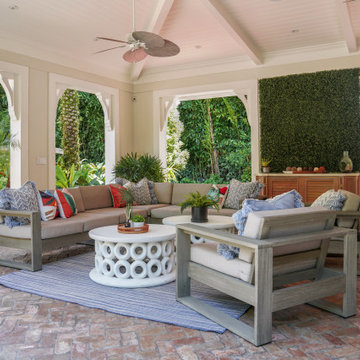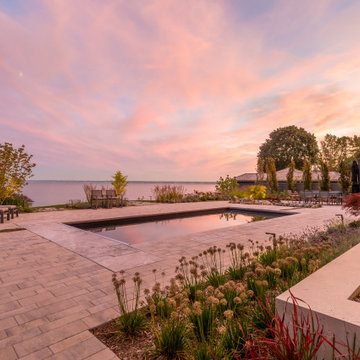Esterni rossi - Foto e idee
Filtra anche per:
Budget
Ordina per:Popolari oggi
121 - 140 di 199 foto
1 di 3
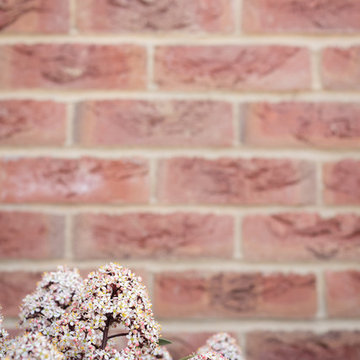
Detail of planting and brick wall.
Photo Credit: Debbie Jolliff www.debbiejolliff.co.uk
Immagine di un grande giardino formale country esposto in pieno sole nel cortile laterale in estate con un giardino in vaso e pacciame
Immagine di un grande giardino formale country esposto in pieno sole nel cortile laterale in estate con un giardino in vaso e pacciame
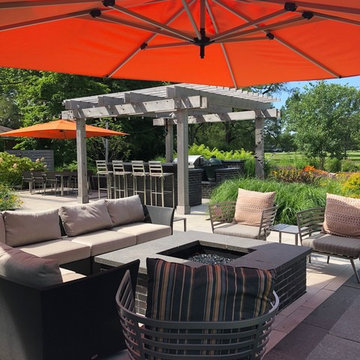
The outdoor kitchen is adjacent to an outdoor dining area as well as a fire pit feature.
Esempio di un grande giardino contemporaneo esposto in pieno sole nel cortile laterale con pavimentazioni in pietra naturale
Esempio di un grande giardino contemporaneo esposto in pieno sole nel cortile laterale con pavimentazioni in pietra naturale
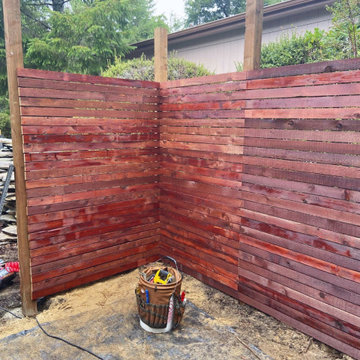
Cedar fence with mahogany stain, designed by Yachats Yardscapes in tandem with the client.
Esempio di un piccolo privacy in giardino minimal dietro casa con recinzione in legno
Esempio di un piccolo privacy in giardino minimal dietro casa con recinzione in legno
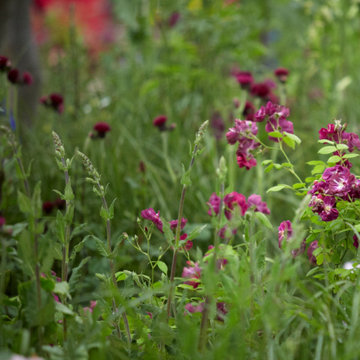
Colm Joseph's award-winning garden at RHS Chelsea Flower Show 2019, The Perennial Lifeline Garden, featured a classical rose garden reimagined through modern planting design as a more naturalistic, sustainable and lower maintenance 'rose meadow'.
Within the rose meadow, freestanding metal screens, stone and topiary columns, and a pair of modern fountains combined to create a contemporary colonnade. Multi-stem trees added their sculptural form, framing views through the space.
Bespoke limestone columns and contemporary laser-cut steel screens combined with topiary columns to form an abstracted colonnade. A modern steel fountain traversed the colonnade to allow visitors to walk underneath the cascading water. The fountain flowed into a rill that circulated through the rose meadow planting, while cantilevered limestone seats provided quiet spots for visitors to relax.
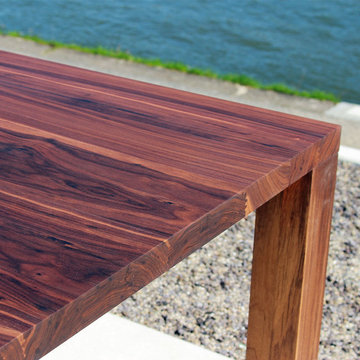
#holzgespür
Esstisch mit Beinfreiheit aus Nussbaum
Je eine Ansteckplatte kann an eine Tischseite gesteckt werden. So hat der Tisch eine Länge von 3,15m. Hier finden ganz bequem 10 Personen ihren Lieblingsplatz.
Den Baumstamm für das Möbelunikat sucht man sich bei #holzgespür übrigens selbst aus - anhand einer Videobotschaft aus unserer Massivholzwerkstatt.
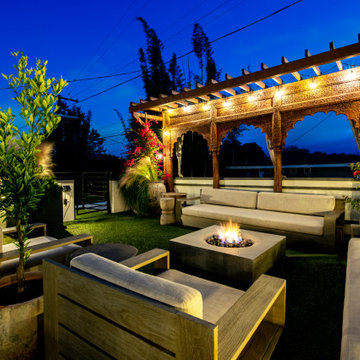
Ispirazione per un patio o portico boho chic di medie dimensioni con un focolare e un gazebo o capanno
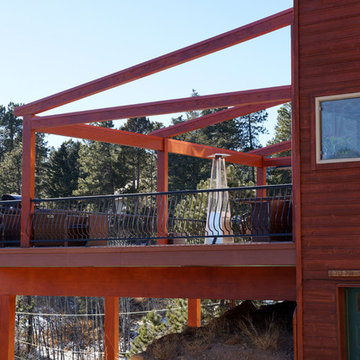
The owners of this mountain-side home needed more outdoor space where their children could play, since the site did not provide a level yard. So this large deck was added extending out over the steep hillside. The sloping beams above are designed to receive a future system of retractable canvas sun-shades. The walking surface is 2' x 2' precast concrete tiles. Rain and snow drain through the joints between the tiles.
Photo by Robert R. Larsen, A.I.A.
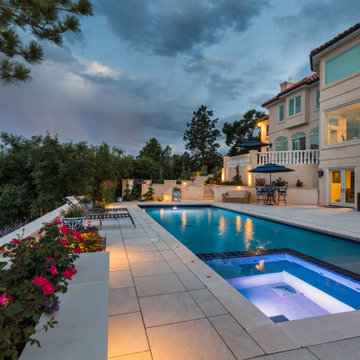
Lots of colorful planting around this outdoor living area add life and vibrancy to the patio and pool area.
Immagine di un ampio patio o portico chic dietro casa con pavimentazioni in cemento e nessuna copertura
Immagine di un ampio patio o portico chic dietro casa con pavimentazioni in cemento e nessuna copertura
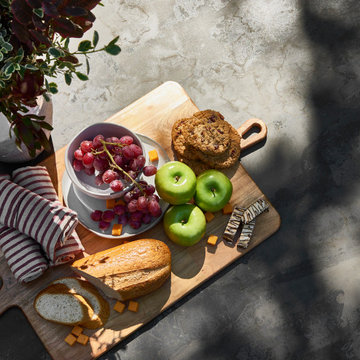
Esempio di un ampio patio o portico tradizionale dietro casa con un focolare e pavimentazioni in pietra naturale
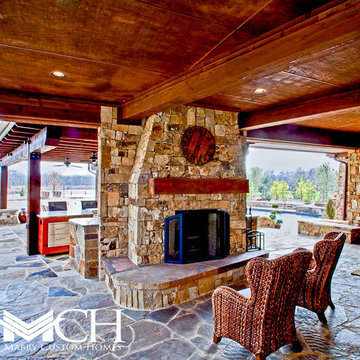
Idee per un grande patio o portico chic dietro casa con un focolare, pavimentazioni in pietra naturale e un tetto a sbalzo
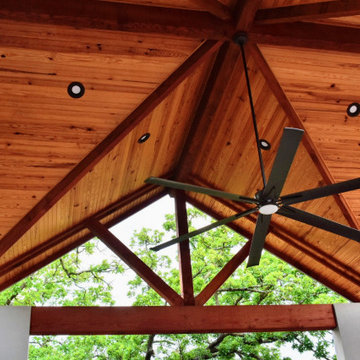
Outdoor living freestanding patio structure. Tongue-and-Groove finished ceiling with recessed lighting.
Ispirazione per un grande patio o portico classico dietro casa con pedane e un gazebo o capanno
Ispirazione per un grande patio o portico classico dietro casa con pedane e un gazebo o capanno
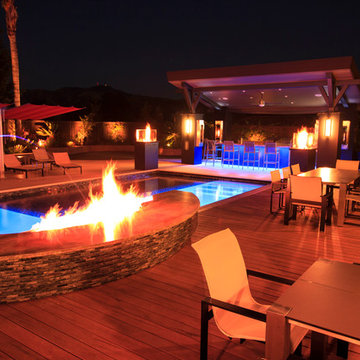
Idee per un giardino tradizionale esposto in pieno sole dietro casa con pavimentazioni in pietra naturale e un focolare
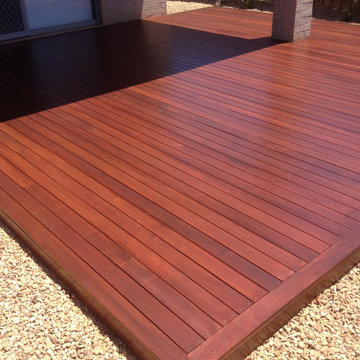
Freshly stained Merbau Decking
Proudly designed and built by Design Draft Construct.
Ispirazione per una terrazza design di medie dimensioni e dietro casa
Ispirazione per una terrazza design di medie dimensioni e dietro casa
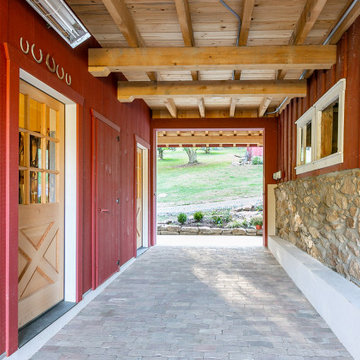
Built in the pre Civil War era (est. 1830's), this historic barn's addition was built to match with its notably beautiful characteristics and to maintain its integrity. It was custom built with rough sawn eastern Hemlock fibers and cladding. The walls were poured concrete walls with a stucco finish to give it a strong, durable, and rustic feel. Each custom door and window was designed to have a specific purpose for the barn's functionality and client's needs. As a full working barn that includes horses, the cutest donkey, chickens, and ducks, a standing seam roof was installed with solar panels to give daily power to these amazing animals. Coinciding with its history, the barn's floor bricks were repurposed from Second Chance in Baltimore, Maryland.
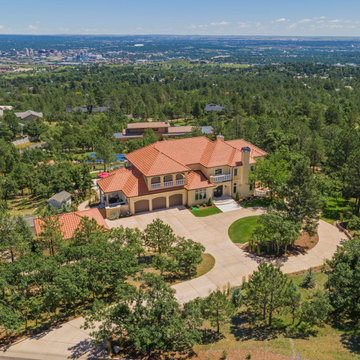
Our clients were developing plans for the detached garage when they came to us. We were able to help with that process by planning and preforming retaining and drain work around the new garage and creating a new driveway.
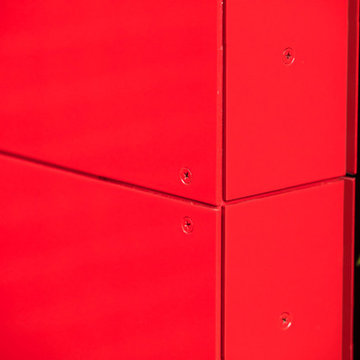
Ispirazione per un piccolo giardino moderno in ombra dietro casa con fontane
Esterni rossi - Foto e idee
7





